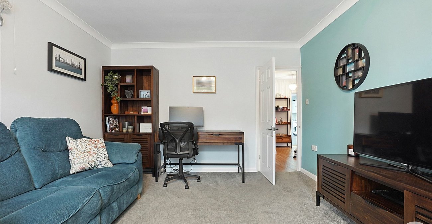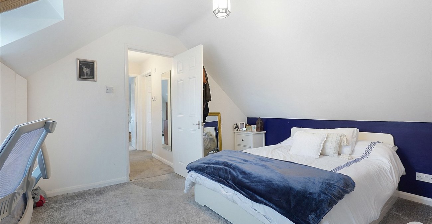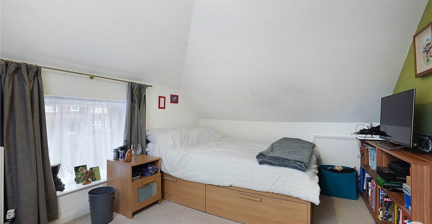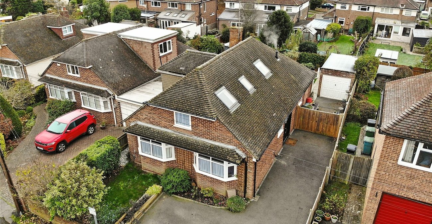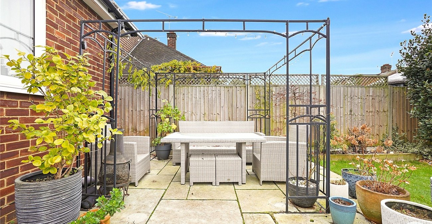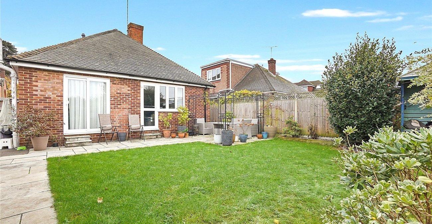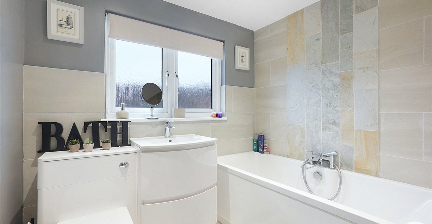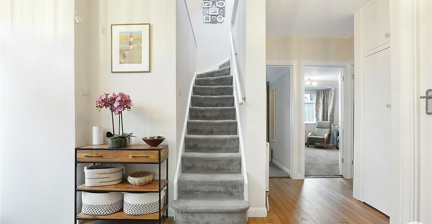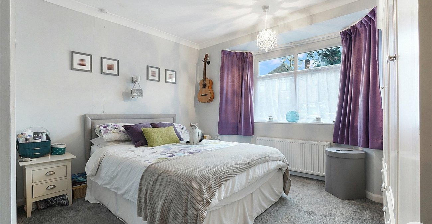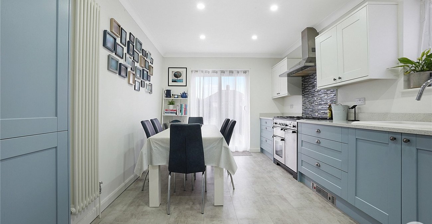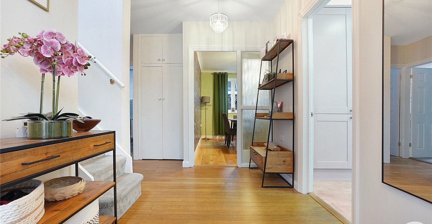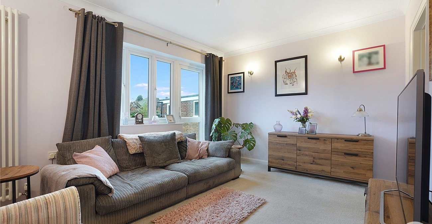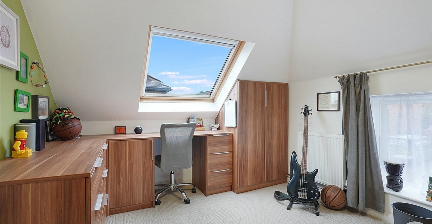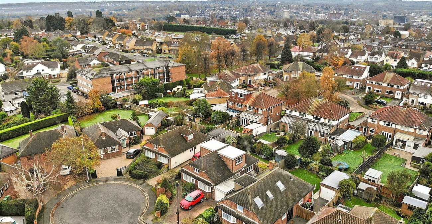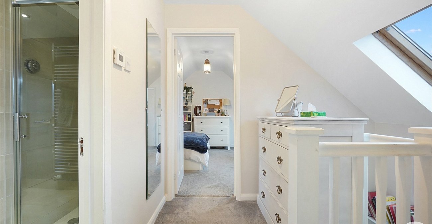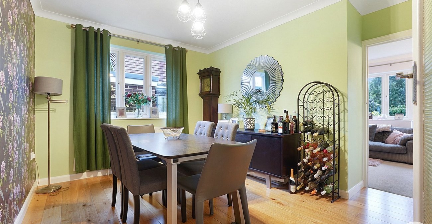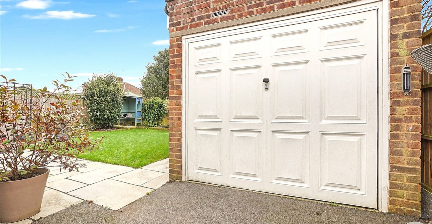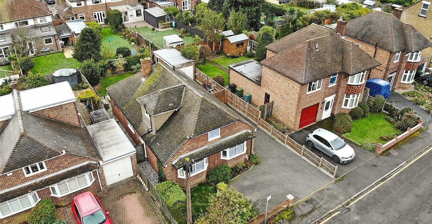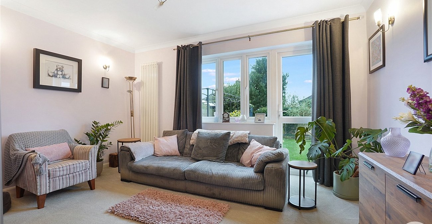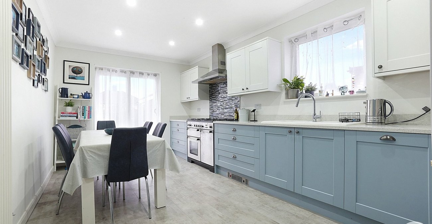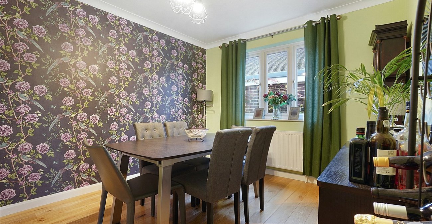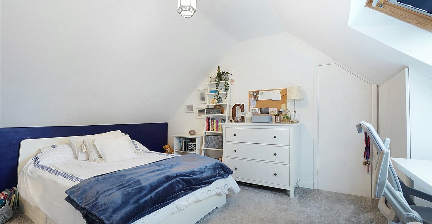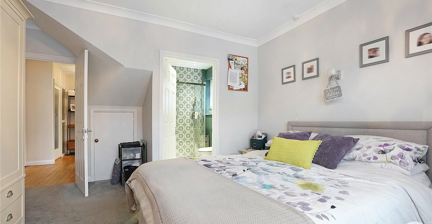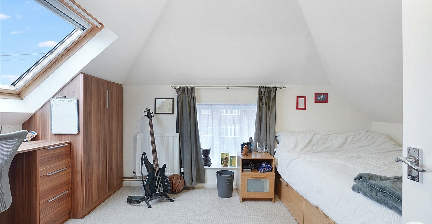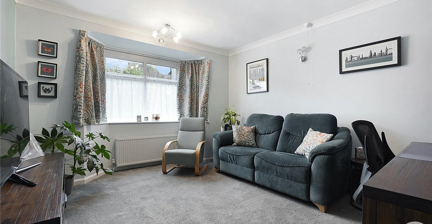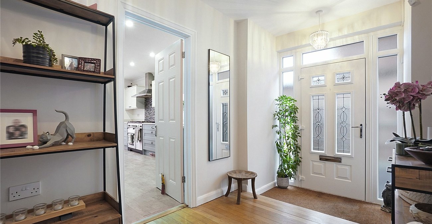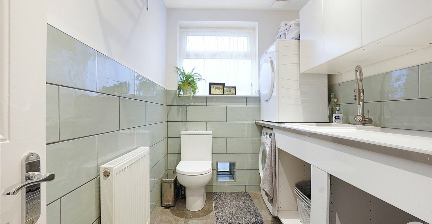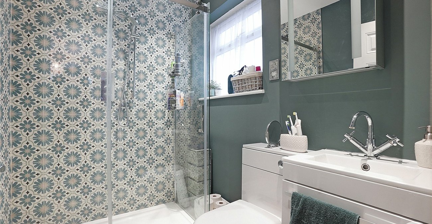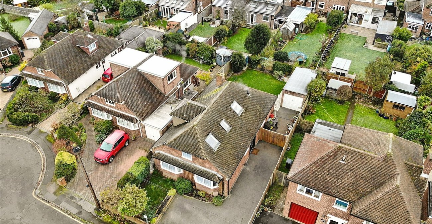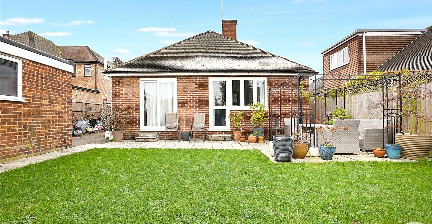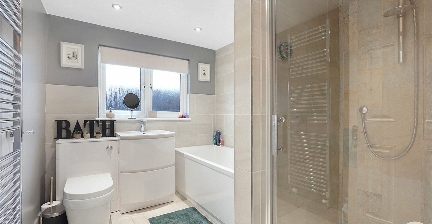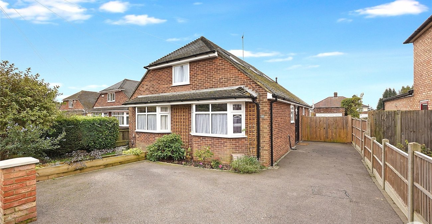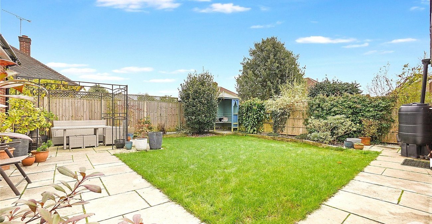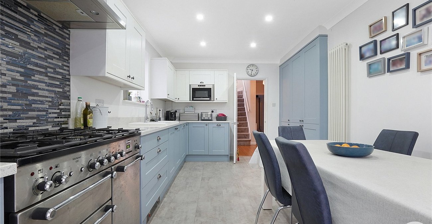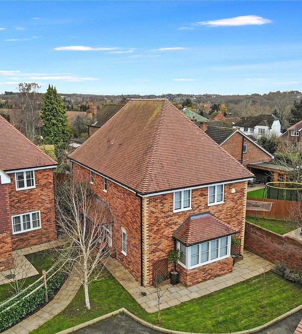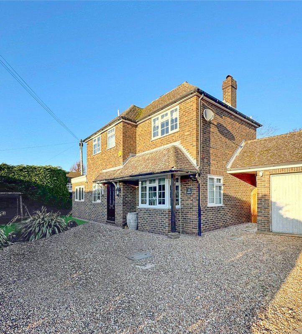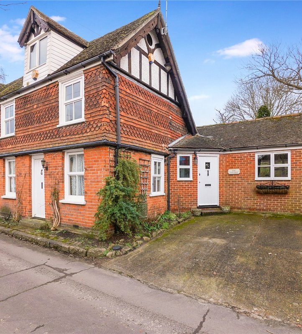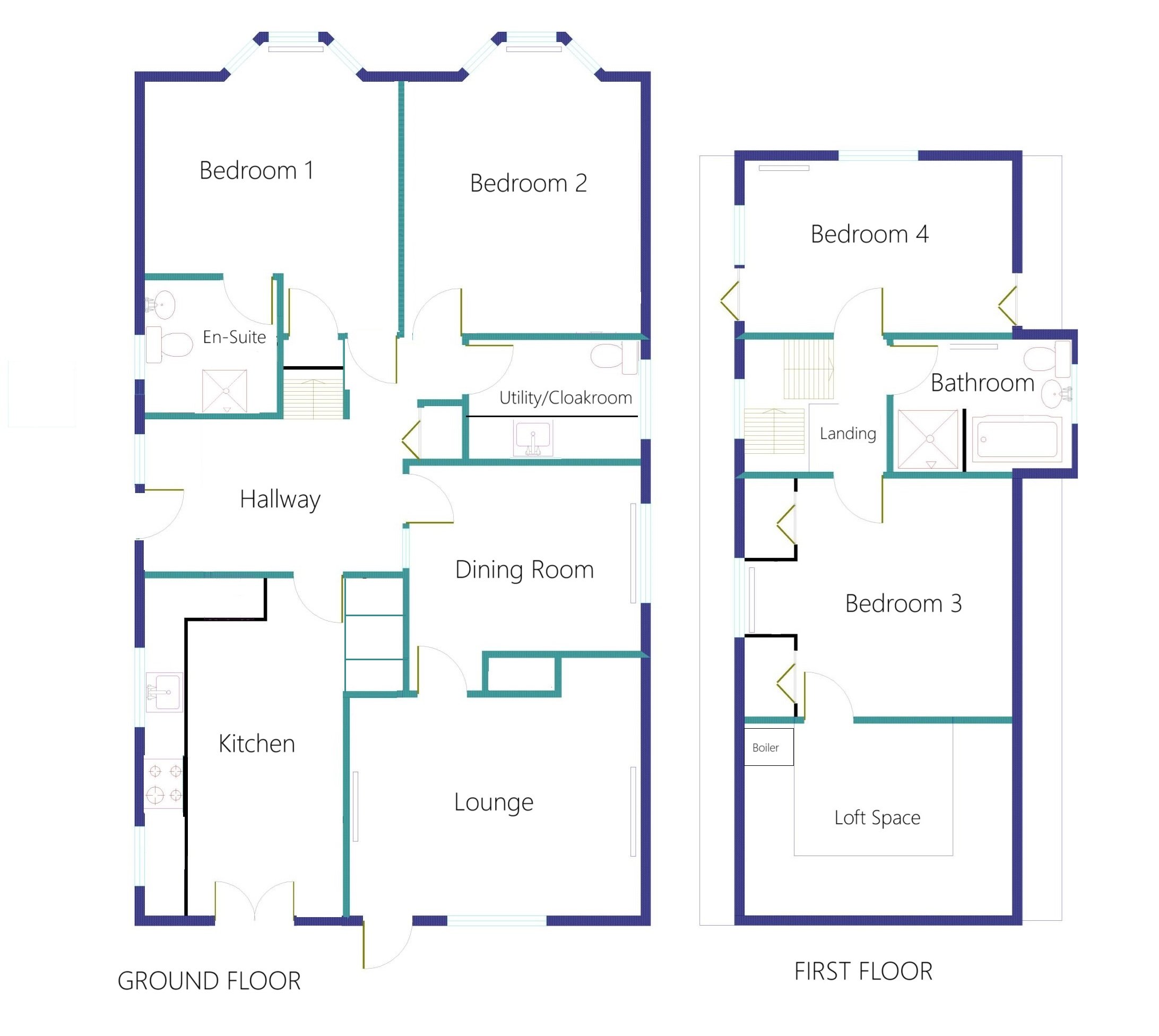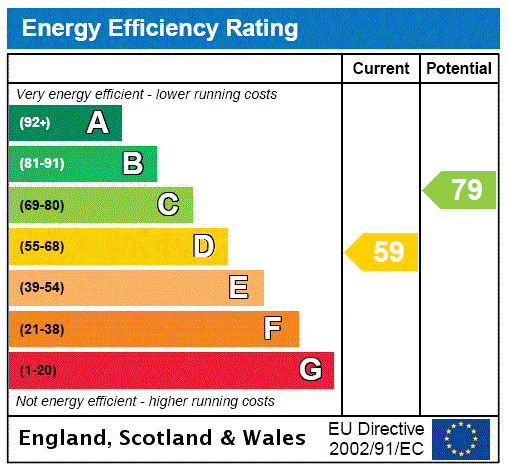
Property Description
This exceptionally spacious detached home is located in a quiet, well-established cul-de-sac in the highly sought-after Penenden Heath area of North Maidstone. Thoughtfully extended, the property features a ground-floor master bedroom with an en-suite, as well as three additional generously sized double bedrooms. The home is modern throughout and boasts a large kitchen/diner, perfect for family living as well as a convenient utility room.
Arranged across two levels, the property offers just under 1600 square feet of living space. Additional standout features include a 65-foot driveway leading to a garage and a south-facing rear garden, ideal for outdoor relaxation. Property also benefits from a single garage with light and power, double glazed window and side door.
Presented in excellent condition, the home offers flexible accommodation, with the benefit of gas central heating via radiators and UPVC double glazing throughout. The surrounding area boasts easy access to Maidstone Town Centre & Maidstone East train station. As well regarded local primary schools are in close proximity.
- Sold By Robinson Michael & Jackson
- Four double bedrooms
- Popular location
- Generous drive way
- Detached
- Over 1,600SQFT
- Modern throughout
Rooms
Entrance HallDouble radiator. Staircase to first floor, built-in storage cupboard.
Lounge 4.27m x 3.78mRadiator. Four wall light points. Window and back door access to the garden.
KitchenRange of high and low level units with white quartz work surfaces and ceramic sink with mixer tap. Integrated full height fridge, freezer and pantry. Plumbing for dishwasher. Five burner, dual fuel Rangemaster oven. Patio doors leading to the garden. Window to the side.
Dining RoomWindow to the side, door
Utility Room/Cloakroom 2.7m x 1.83mPlumbing for automatic washing machine. Ventilator for tumble dryer, window to the side, radiator, sink, WC, fitted high and low level units.
Bedroom 1 4.5m x 3.66mBay window to front, radiator, wall light point, understairs storage cupboard, benefits from en-suite.
En-SuiteWindow to the side, walk in shower, basin & WC
Bedroom 2 4.2m x 3.5mBay window to the front, door, double bedroom.
LandingWhite wooden balustrade and handrail, stairs, velux window to the side.
Bedroom 3 4.5m x 3.66mLarge velux window to side, radiator, two built-in wardrobe cupboards, door, access to walk-in loft with combi-boiler. Electric light.
Bedroom 4 4.17m x 2.82mWindow to front, velux window to side, radiator. Eaves storage cupboard. Built in furniture, including desk, wardrobe, chest of drawers and shelving.
BathroomComprising large panelled bath with mixer tap and shower attachment. Walk in shower. Basin drawer vanity unit and WC. Towel radiator and extractor fan.
