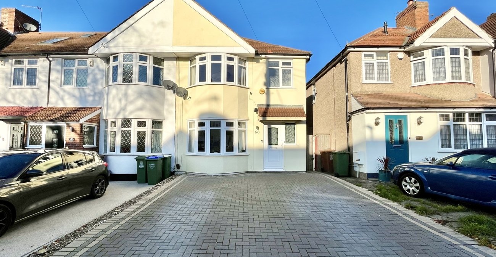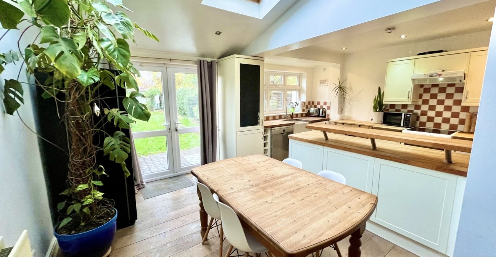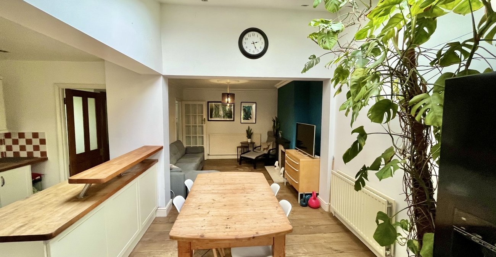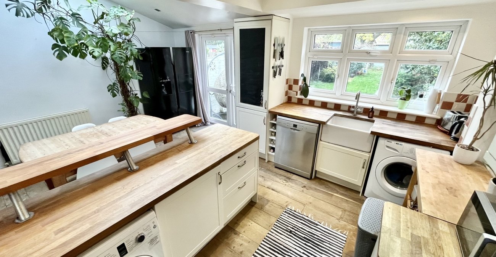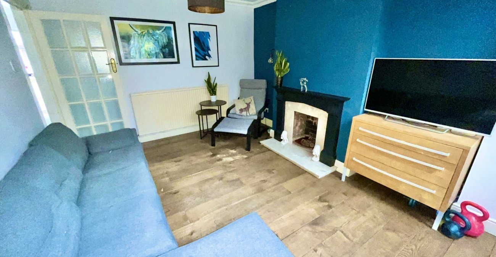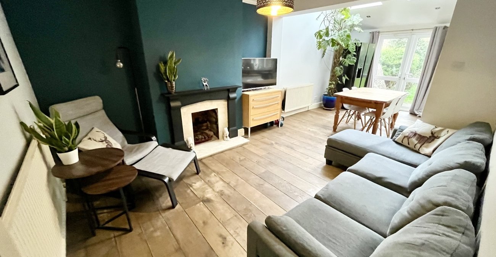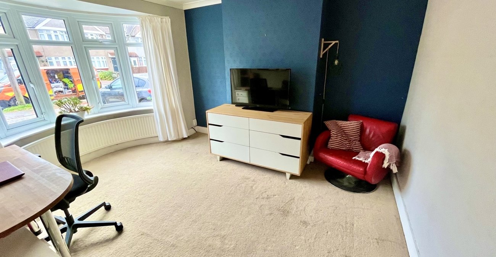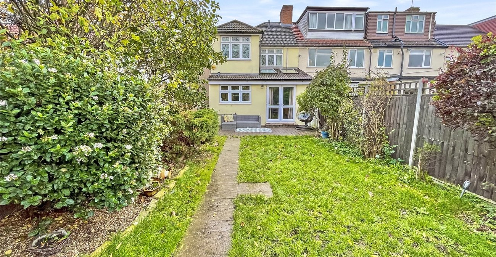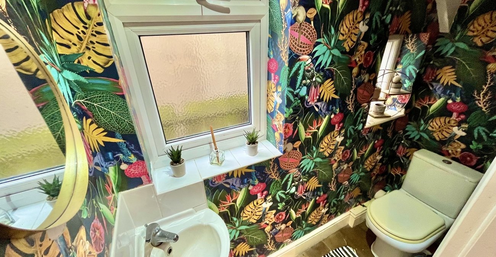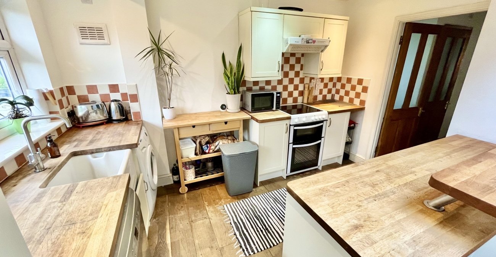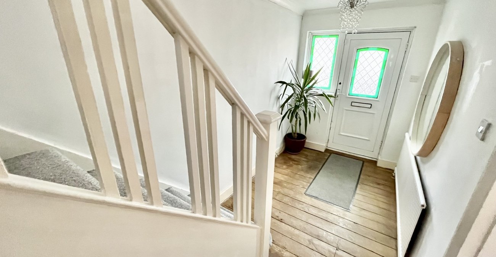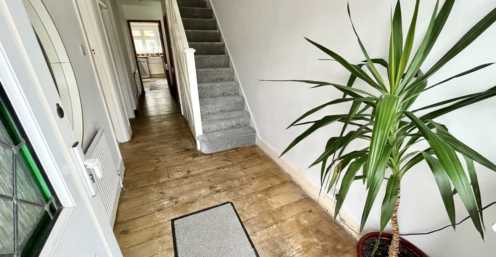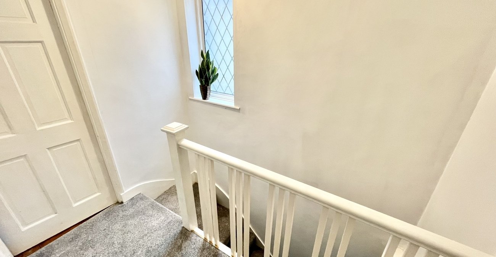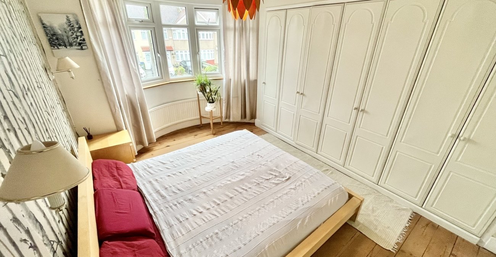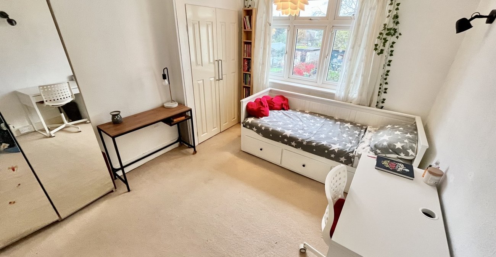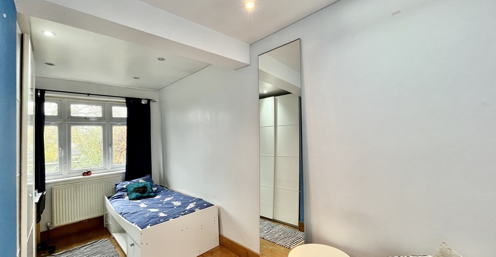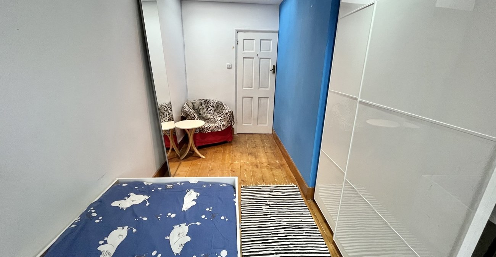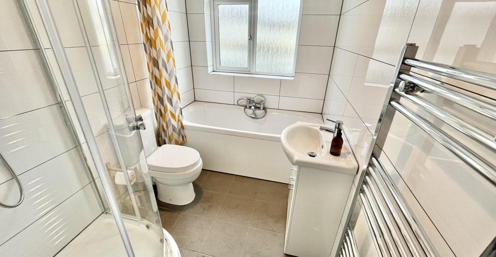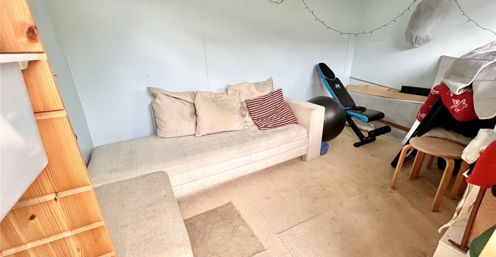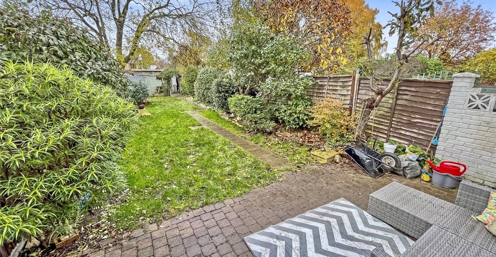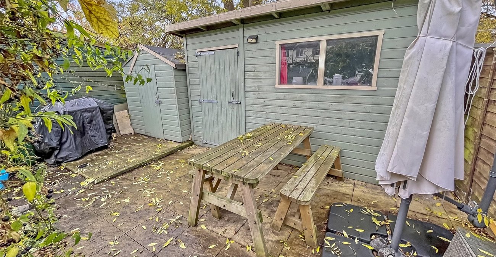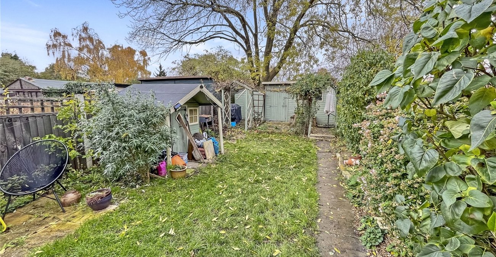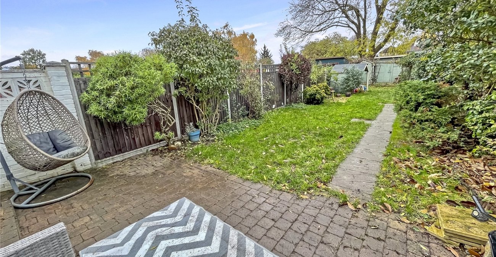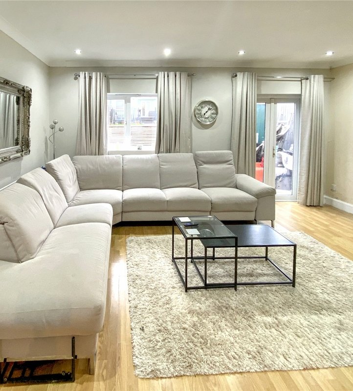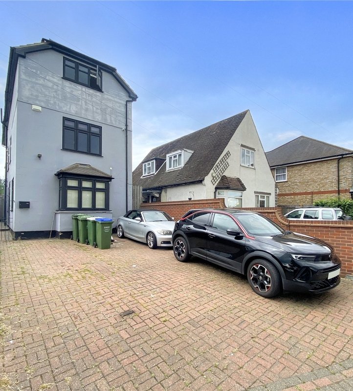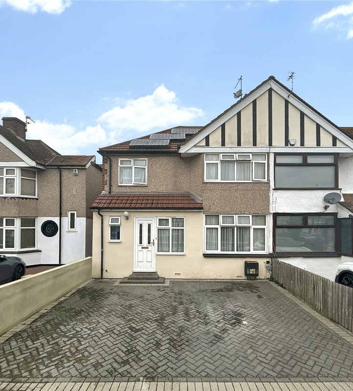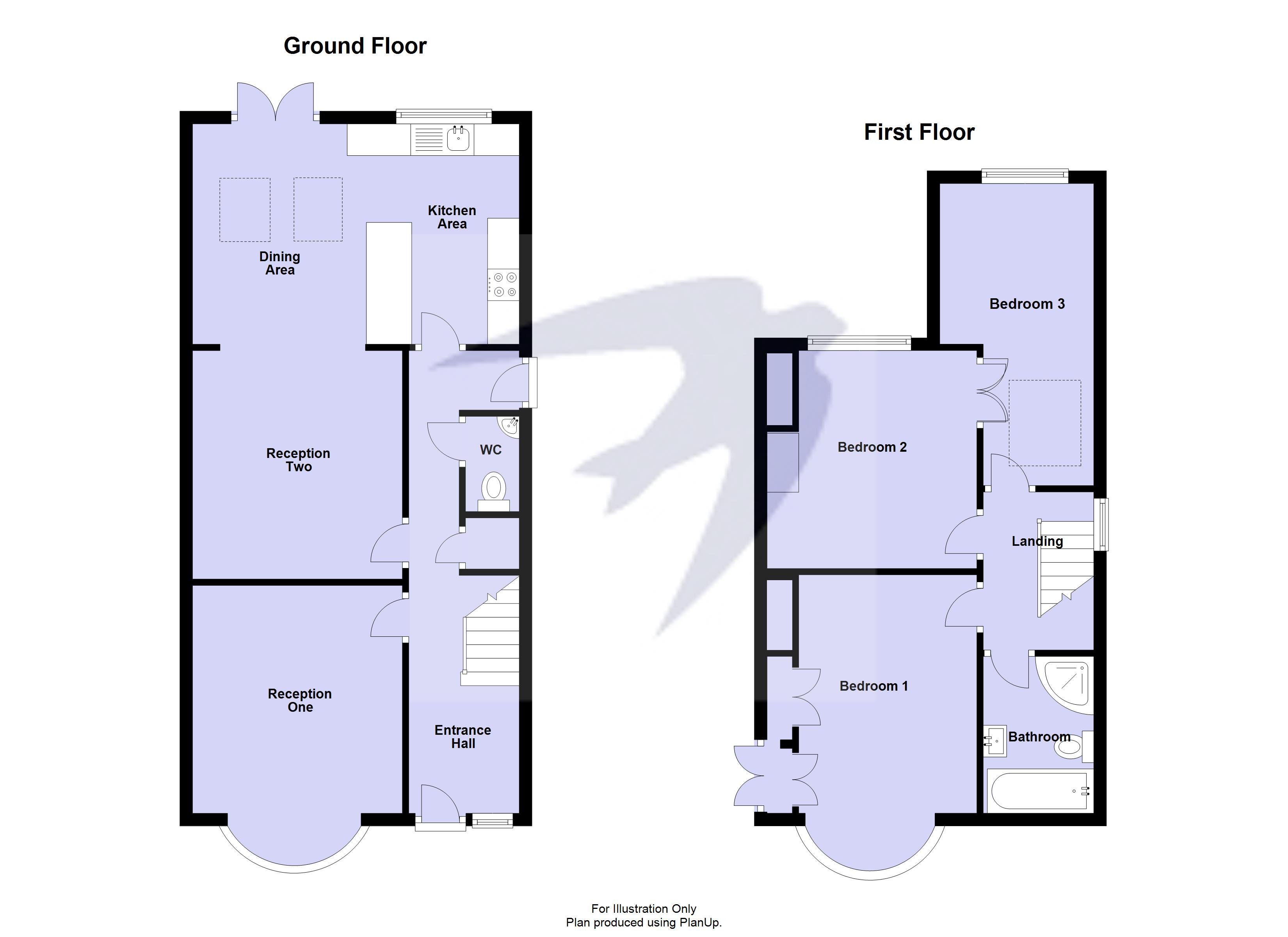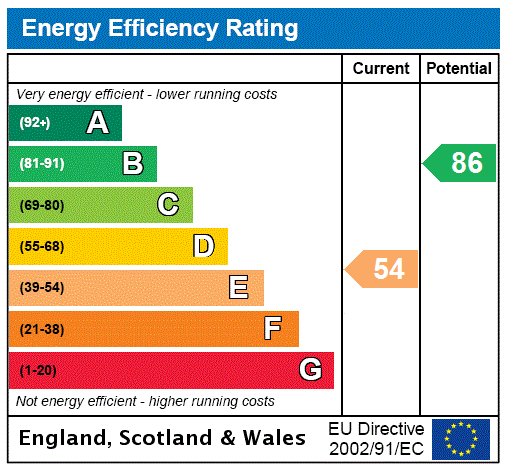
Property Description
** CHAIN FREE **
Step into a spacious extended end-terraced family home, perfectly positioned to embrace local amenities with ease. Sidcup station, transport links, popular schools, and a vibrant array of independent and chain coffee shops, bars, and restaurants are all within reach. And let's not forget the excitement of the soon-to-open M&S food hall, adding a dash of convenience to the neighbourhood.
This property is offered without an onward chain, making your purchase stress-free and seamless. Inside, discover an expansive open-plan kitchen/diner living area accompanied by a separate reception room upfront. Essential features include a ground floor WC, three bedrooms, and a recently revamped bathroom.
Outside, a sprawling garden leads to a versatile summerhouse/home office, while side pedestrian access to the front ensures ample off-road parking. Act swiftly - call today to secure your viewing and ensure you don't miss out on this fantastic opportunity.
- Chain Free
- End of Terrace Family Home
- Three Receptions Rooms
- Ground Floor WC
- Off Road Parking
- Open Plan Kitchen /Diner
- Summer House / Office
Rooms
Entrance HallDouble glazed door to front, understairs storage cupboard, radiator, stairs to first floor, wood flooring.
Reception One 4.06m x 3.25mDouble glazed bay window to front, coved ceiling, radiator, carpet.
Reception Two 3.58m x 3.25mCoved ceiling, radiator, feature fireplace, wood flooring, open plan to:-
Kitchen/Diner 5.18m x 3.48mDouble glazed doors to garden, double glazed window to rear, two velux windows to rear, inset spot lights, range of wall and base units, spaces for american style fridge/freezer, cooker and tumble dryer, plumbed for washing machine and dishwasher, butler sink with mixer tap, part tiled walls, radiator, wood flooring.
WCDouble glazed frosted window to side, low level w.c, wash hand basin with mixer tap, wood flooring.
LandingDouble glazed window to side, access to loft, carpet.
Bedroom One 4.27m x 3.35mDouble glazed bay window to front, coved ceiling, built in wardrobes, radiator, wood flooring.
Bedroom Two 3.53m x 3.4mDouble glazed window to rear, coved ceiling, built in wardrobe, radiator, carpet.
Bedroom Three 4.65m x 2.44m narrowing to 1.75mDouble glazed window to rear, skylight, inset spot lights, radiator, wood flooring.
Bathroom 2.5m x 1.68mDouble glazed frosted window to front, panelled bath with mixer tap and shower attachment, shower cubicle, vanity wash hand basin with mixer tap, chrome heated towel rail, low level w.c, tiled walls and flooring.
Rear GardenPatio area leading to lawn, established borders, shed, side pedestrian access.
Front Garden/ParkingThe front is paved to provide off street parking.
Summer House/Office 3.78m x 2.51mWindow and door to front, Power and light, carpet.
