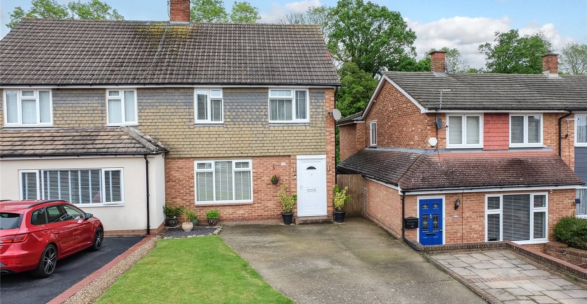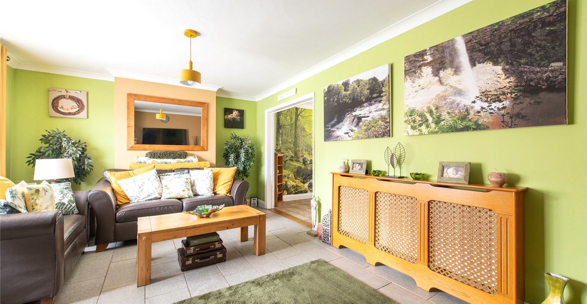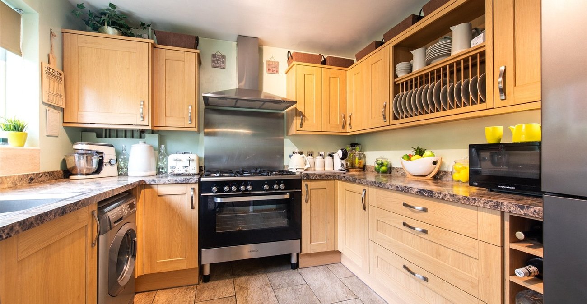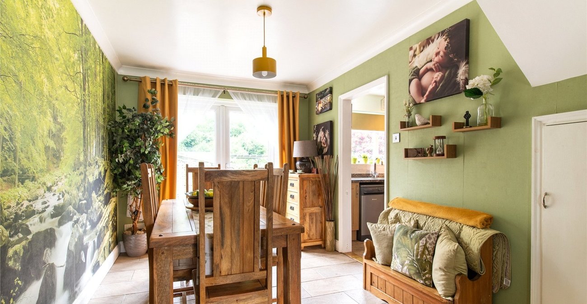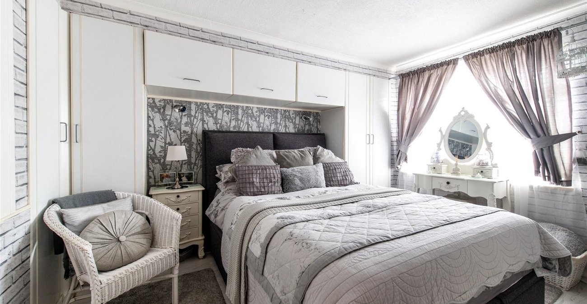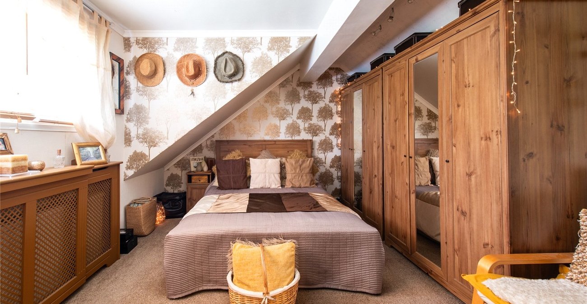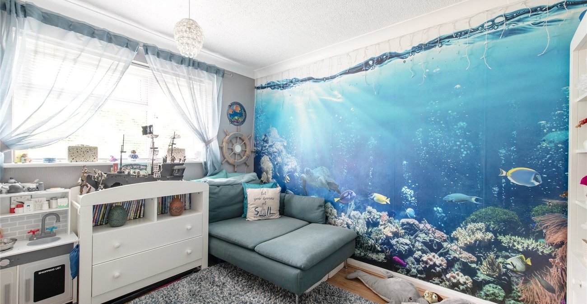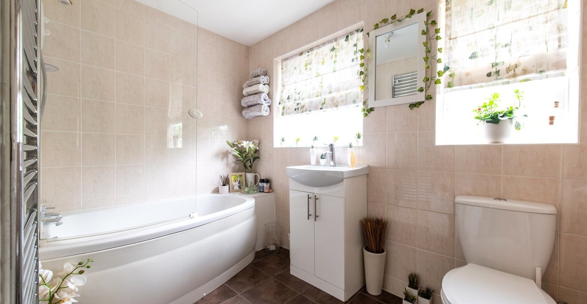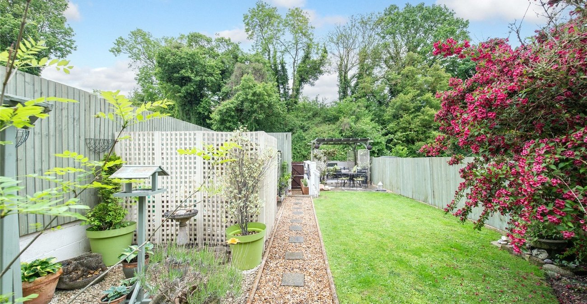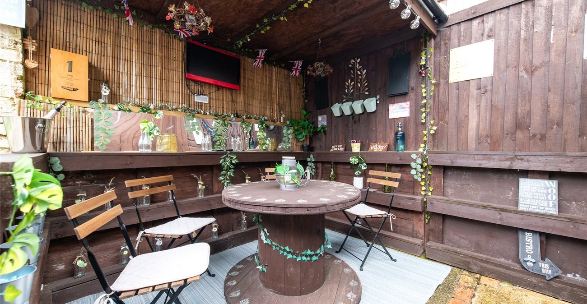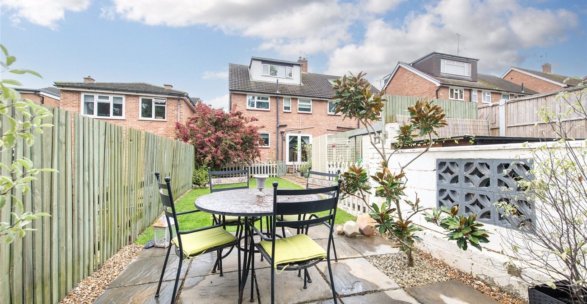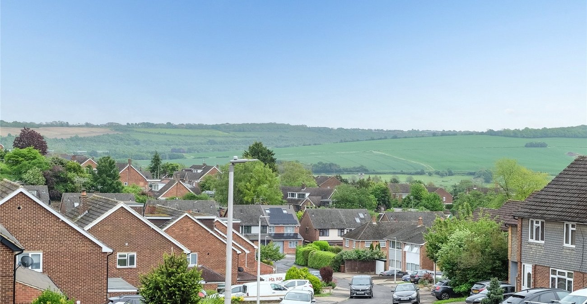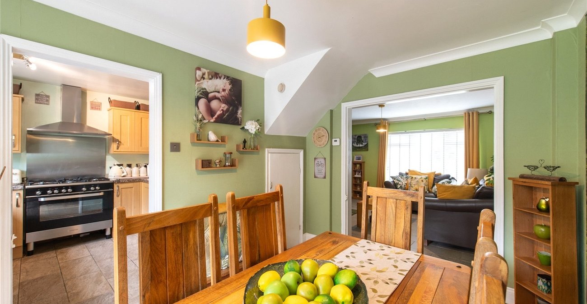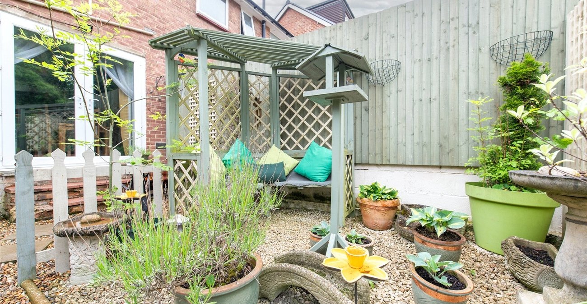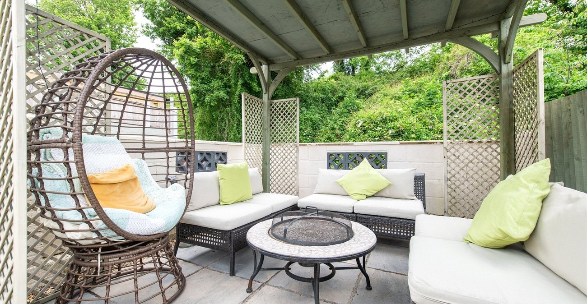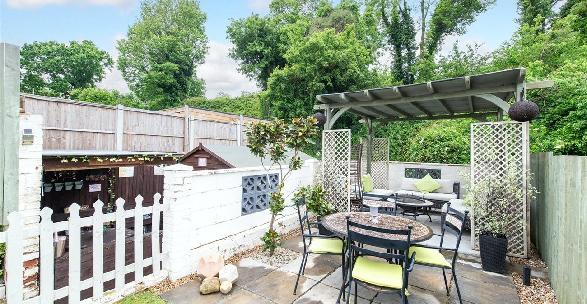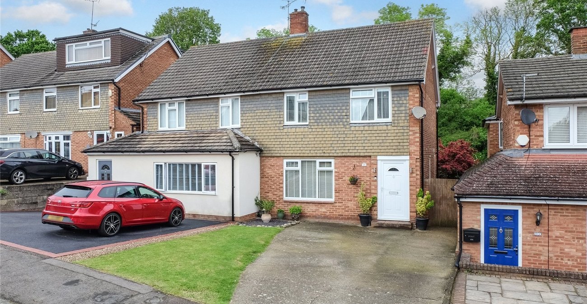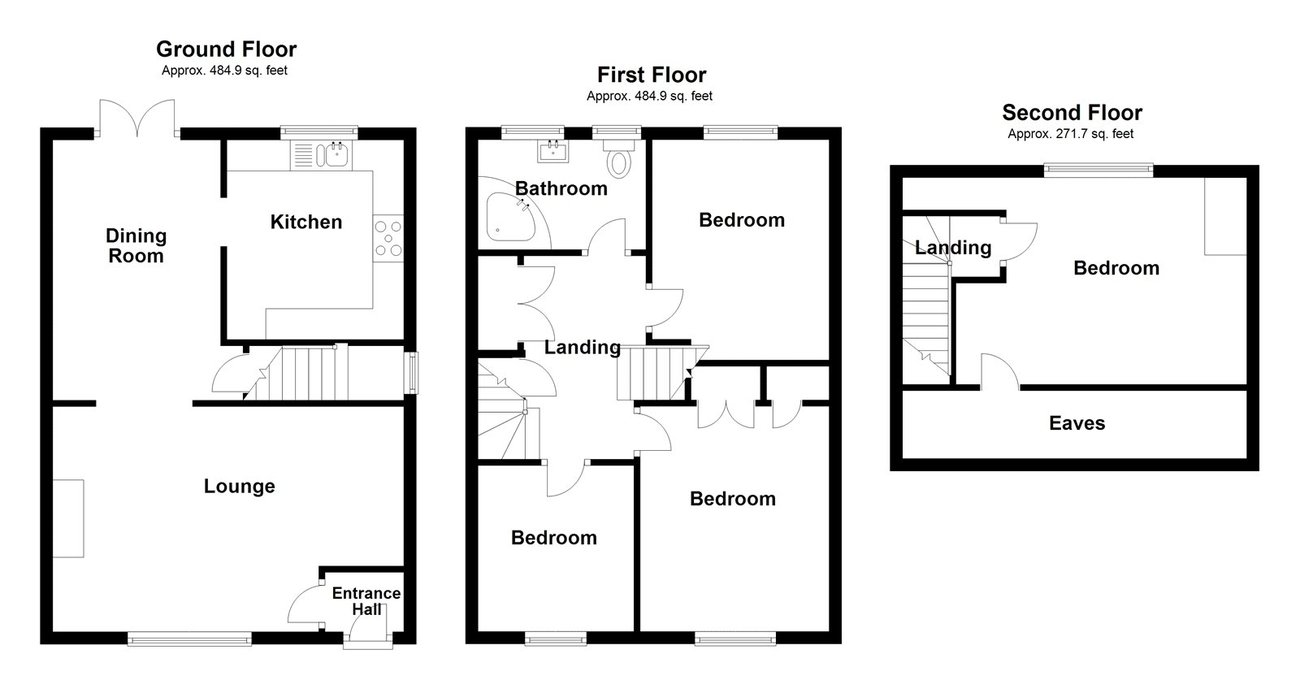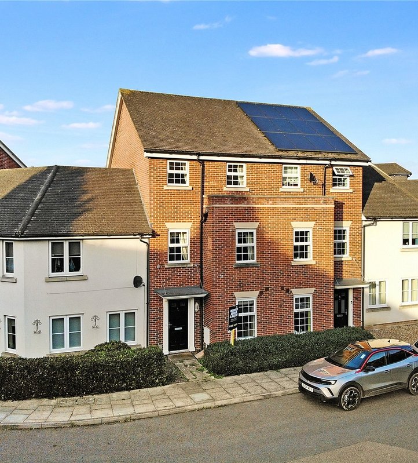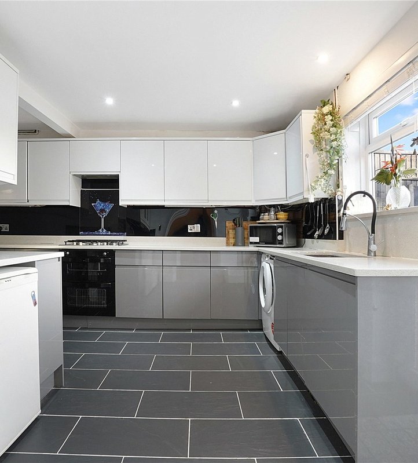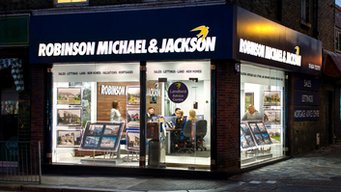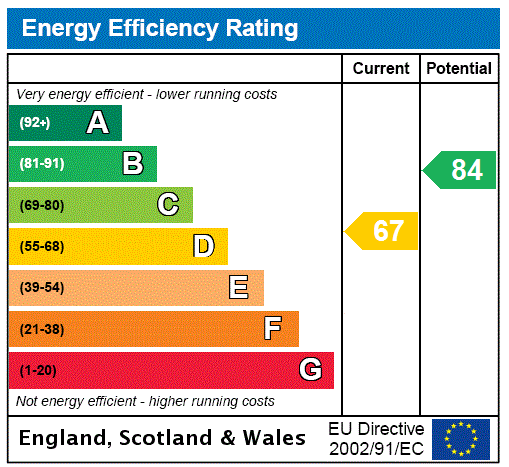
Property Description
Welcome to this delightful four-bedroom semi-detached home in the heart of Cuxton, Kent. Featuring a spacious loft conversion, off-street parking, and a beautifully maintained garden, this property is presented to a high standard of decor.
The home offers four generously sized bedrooms, including a master suite in the loft conversion, providing ample space and natural light. The modern decor throughout ensures a move-in-ready experience.
Enjoy the convenience of off-street parking and a private garden perfect for relaxation and entertainment, with well-maintained lawns, mature plants, and a patio area.
Situated in a sought-after area of Cuxton, this property is within walking distance to local amenities, including shops, schools, and recreational facilities. Excellent transport links provide easy access to surrounding towns and cities.
Additional features include a bright and spacious living room, a modern kitchen/dining area, and well-appointed bathroom.
This stylish and spacious family home in a vibrant community is a unique opportunity. Contact us today to arrange a viewing!
- Sought after village location
- Off street parking
- Rear access
- Walking distance to local amenities
- 1241 Square feet
Rooms
Lounge 5.66m x 3.63mTiled flooring, double glazed window to front, coved ceiling.
Kitchen 3.23m x 2.87mTiled flooring, wall to base units with roll top work surface over, space for appliances, double glazed window to rear, sink drainer with mixer tap.
Dining Room 4.22m x 2.72mTiled flooring, double glazed double doors leading to rear garden, coved ceiling, under stairs storage cupboard.
First floor Bedroom One 3.63m x 3.05mLaminate flooring, double glazed window to front.
Bedroom Two 2.7m x 2.51mLamiante flooring, radiator, double glazed window to front, coved ceiling.
Bedroom Three 3.56m x 2.87mLaminate flooring, double glazed window to rear, coved ceiling.
BathroomTiled flooring, low level w/c, panelled bath with mixer tap, wall mounted towel rail, sink basin with mixer tap, fully tiled walls, double glazed window to rear.
Second floor Bedroom Four 5.56m x 3.38mCarpet, radiator, double glazed window to rear, storage space in eaves.
