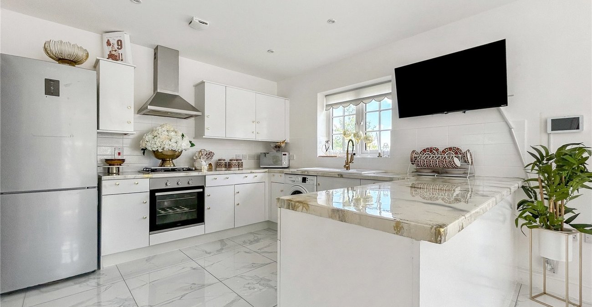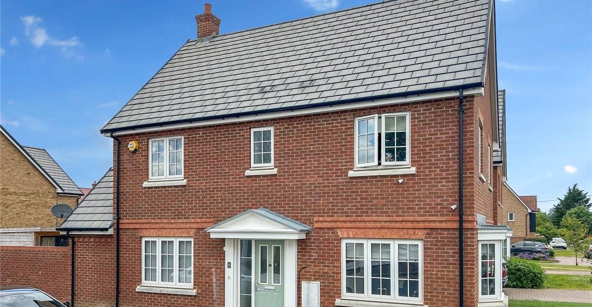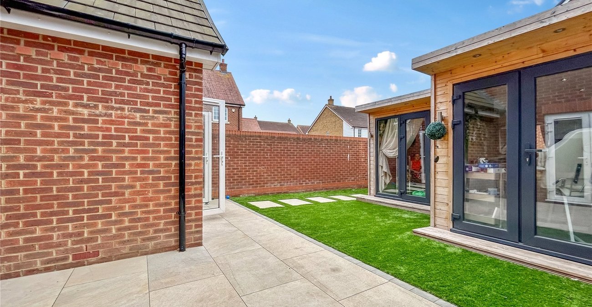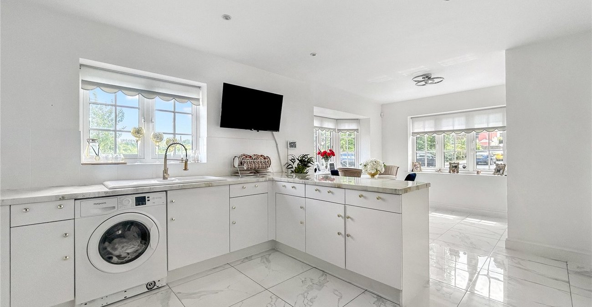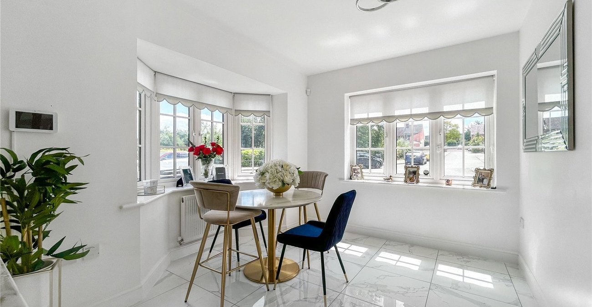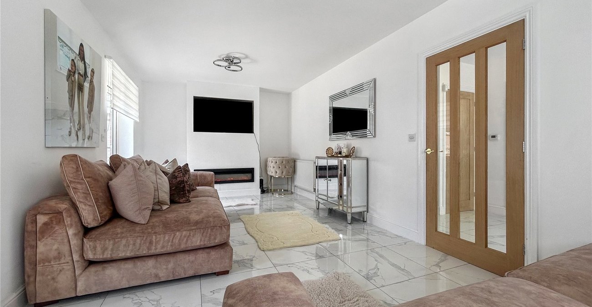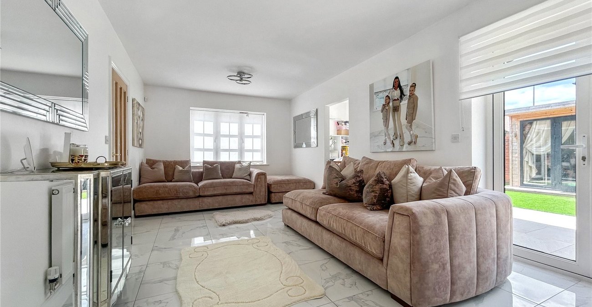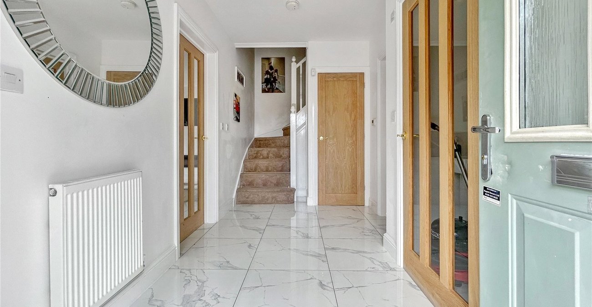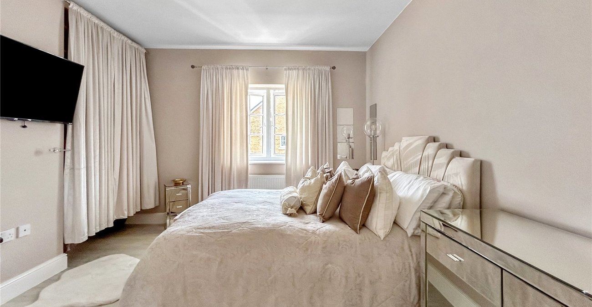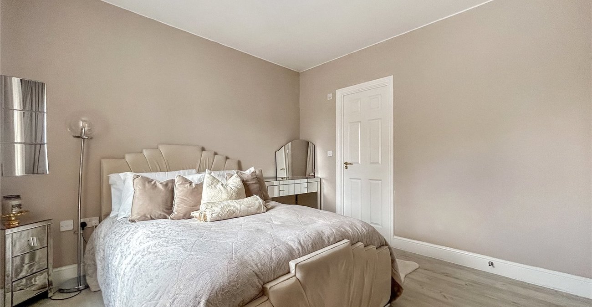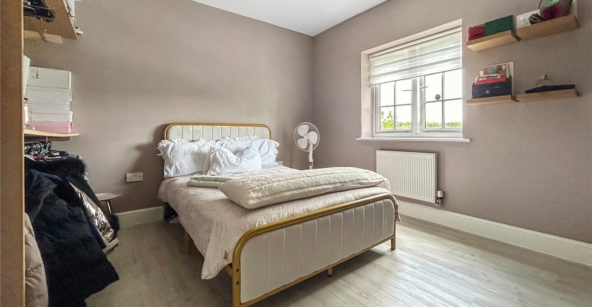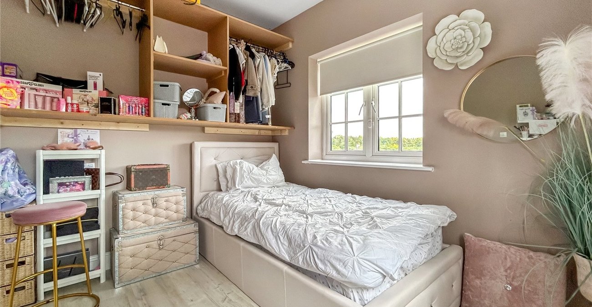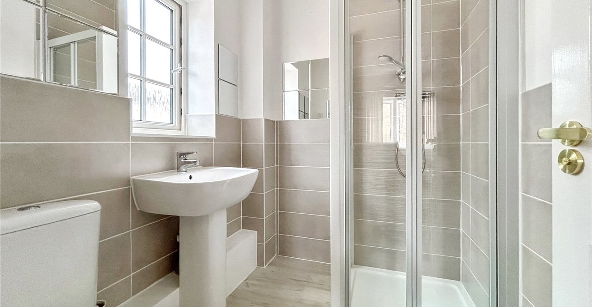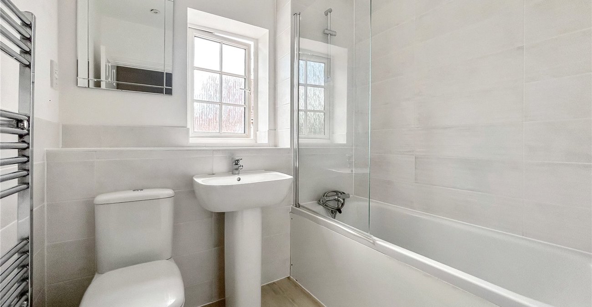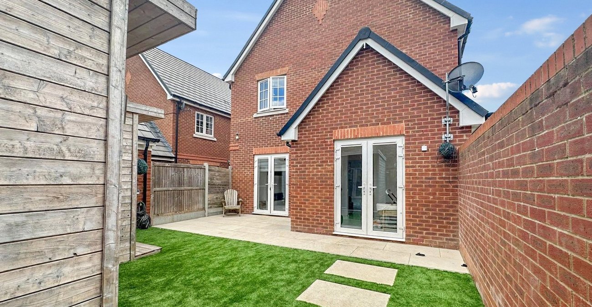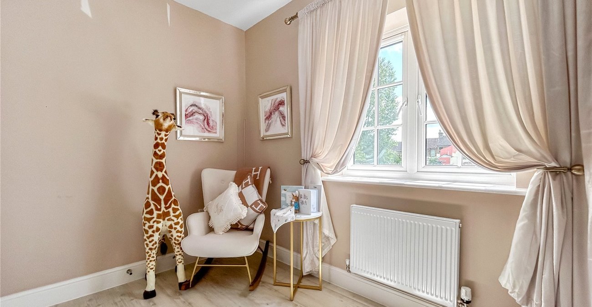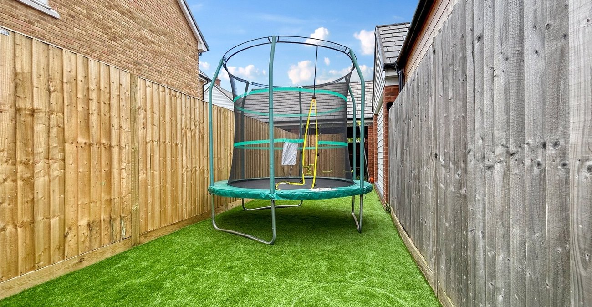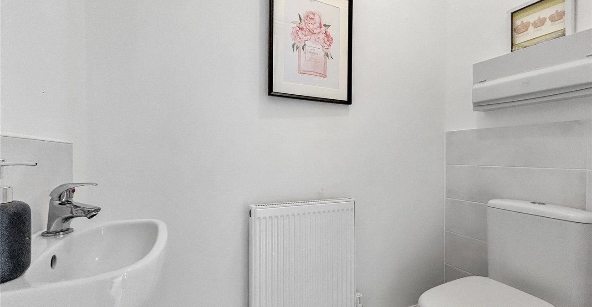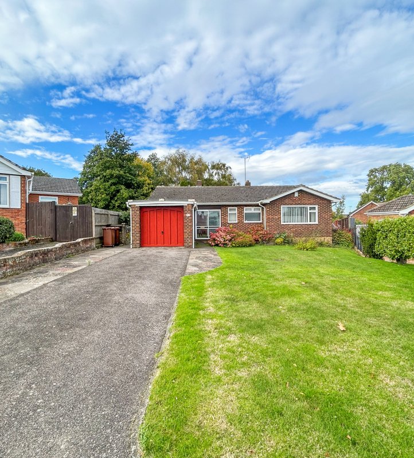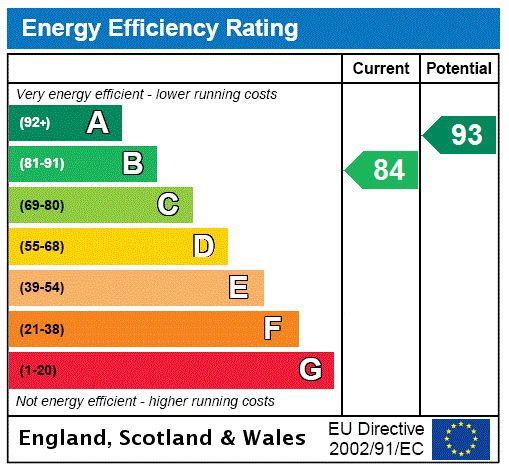
Property Description
This exquisite 4-bedroom detached house, boasting 1356 square feet of contemporary living space, is perfect for modern family life. Each of the four bedrooms are spacious and well-appointed, offering comfortable living quarters. The property includes three modern bathrooms, all featuring high-quality fixtures and fittings, ensuring convenience and luxury for the whole family.
The house features two reception rooms, ideal for entertaining guests and hosting family gatherings. A standout feature is the garden room at the rear of the property, which is fully powered and heated. Currently utilized as a beauty studio, this versatile space can be adapted to suit a variety of needs.
The contemporary main kitchen is equipped with top-of-the-line appliances and designed to meet the demands of a modern lifestyle. Outside, the landscaped rear garden is beautifully maintained, providing a serene outdoor space for relaxation and recreation. Additional benefits include a garage and driveway, offering ample parking and storage solutions.
Situated in a sought-after location, this stunning property is close to essential amenities, ensuring convenience and a high quality of life. With excellent transport links, the home is just 1.0 mile from Rainham train station, making it perfect for commuters. This new build resale is in pristine condition throughout, offering a perfect blend of luxury and practicality. Don't miss the opportunity to make this exceptional property your new home!
- 1505.1 Square Feet
- No Chain!
- Stunning detached 4 Bedroom House in pristine condition throughout
- Garden Room to Rear with full power and heating. Currently used as a beauty studio.
- Contemporary and high spec main kitchen with appliances
- Landscaped rear garden
- Garage & driveway
- Sought after location close to amenities
- 1.0 miles to Rainham train station
Rooms
Entrance Hall 3.68m x 1.98mDouble glazed door to front. Radiator. Understairs Storage. Tiled flooring.
Cloakroom 1.73m x 0.84mLow level WC. Wall mounted wash hand basin. Radiator. Tiled flooring.
Living Room 6.6m x 3.28mDouble glazed patio doors to rear. Double glazed window to front. Two Radiators. Tiled flooring.
Study 2.97m x 1.63mDouble glazed patio doors to rear. Power and lighting. Vinyl flooring.
Kitchen/Diner 215 x 3.89mDouble glazed bay window to side. Double glazed window to front and side. Range of wall and base units with worksurface over. Oven and gas hob. Space for fridge freezer. Tiled flooring.
Utility Room 2m x 1.6mRange of wall and base units with worksurface over. Radiator. Vinyl flooring.
Landing 4.2m x 2.9mLoft access. Airing cupboard. Laminate flooring.
Bedroom One 3.43m x 3.35mDouble glazed window to side. Radiator. Fitted wardrobe. Laminate flooring.
Ensuite Shower Room 2m x 1.6mDouble glazed window to rear. Low level WC. Pedestal wash hand basin. Heated towel rail. Enclosed shower. Tiled flooring.
Bedroom Two 4m x 3.89mDouble glazed window to rear. Radiator. Laminate flooring.
Bedroom Three 3.89m x 2.5mDouble glazed window to front. Radiator. Laminate flooring.
Bedroom Four 3.05m x 2.6mDouble glazed window to front. Radiator. Laminate flooring.
Bathroom 2m x 1.75mDouble glazed window to front. Low level WC. Pedestal wash hand basin. Heated towel rail. Panelled bath with shower attachment. Tiled flooring.
Garden Room 4.45m x 2.84mTwo Double glazed patio doors to front. Power and lighting. Laminate flooring.
GardenPatio and Artificial lawn. Rear access. Fenced in. Outside tap. West facing.
ParkingGarage and Driveway.
