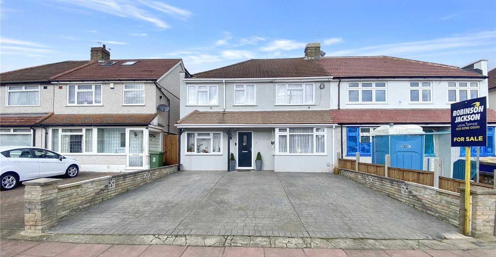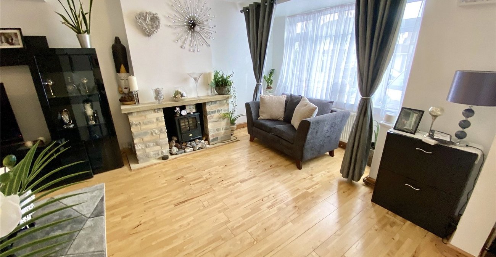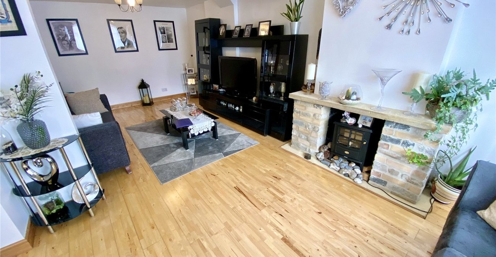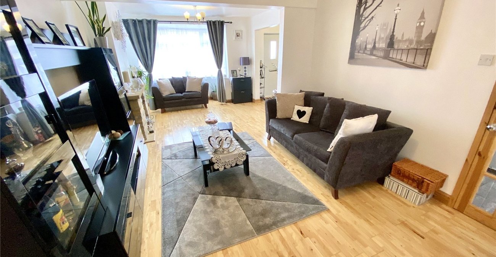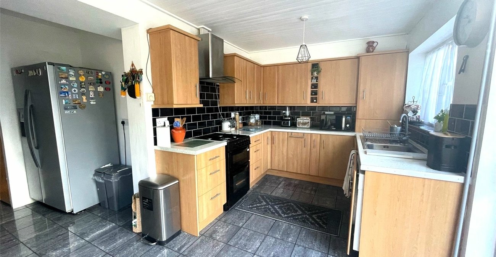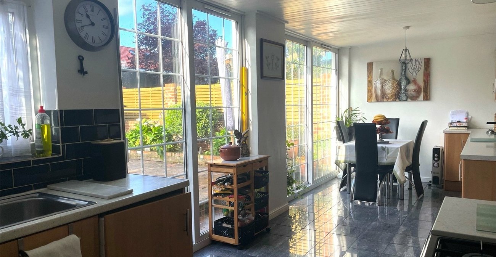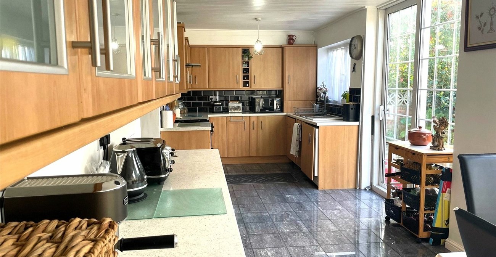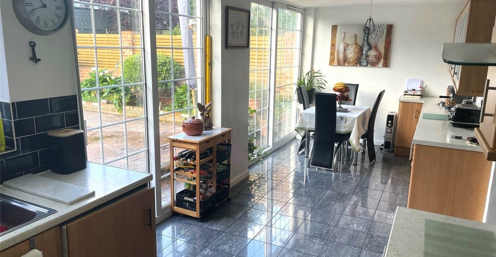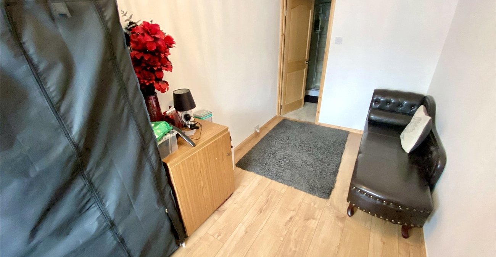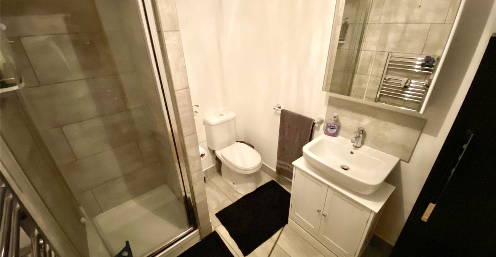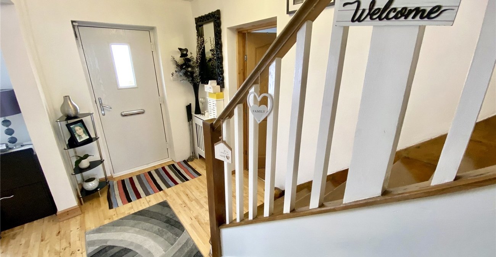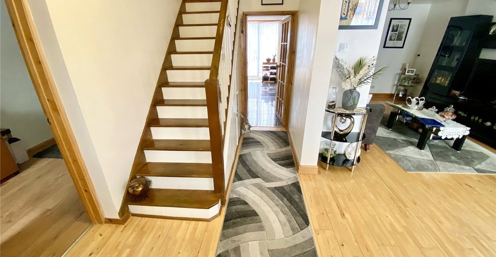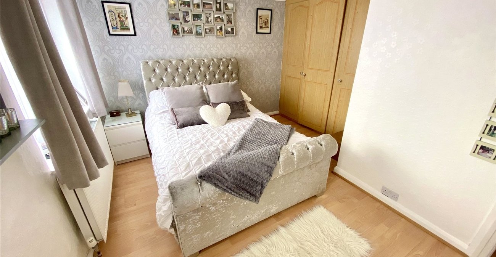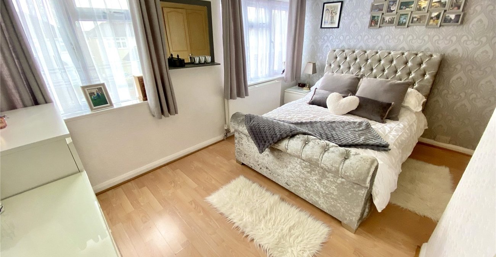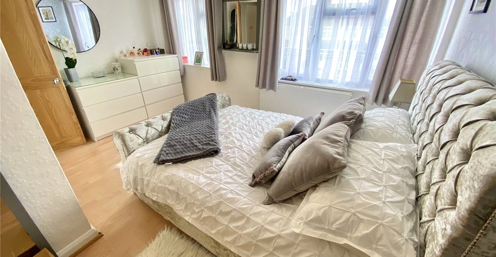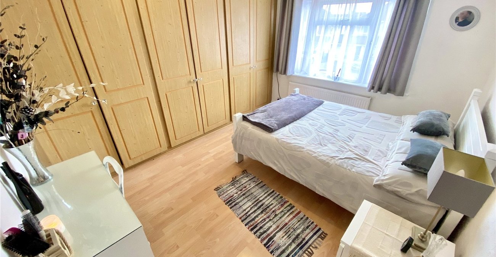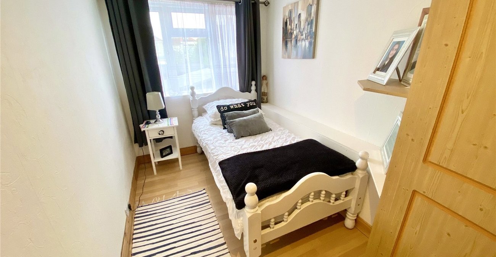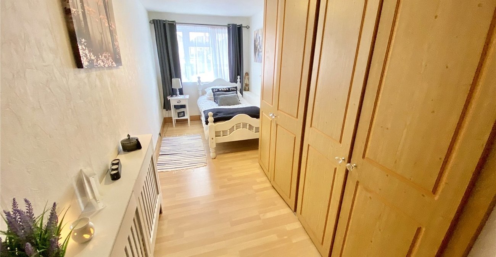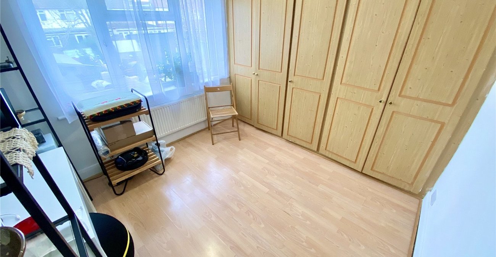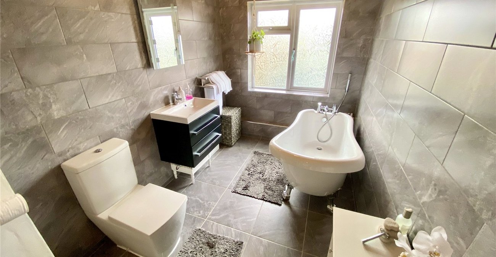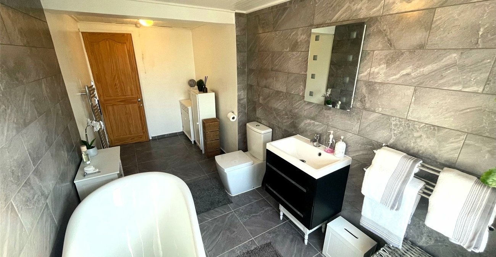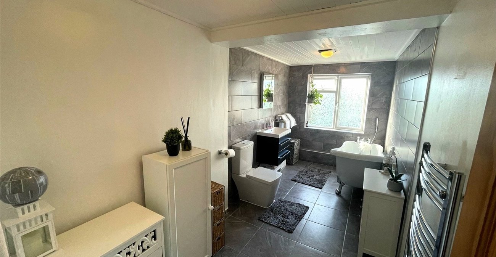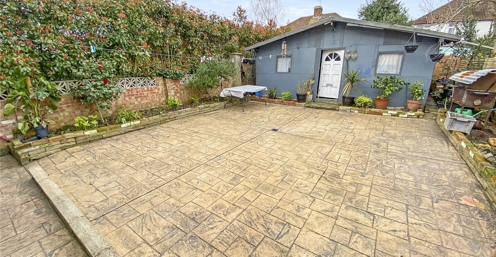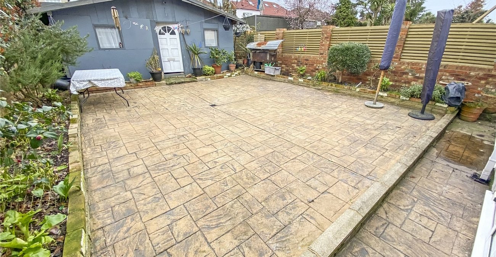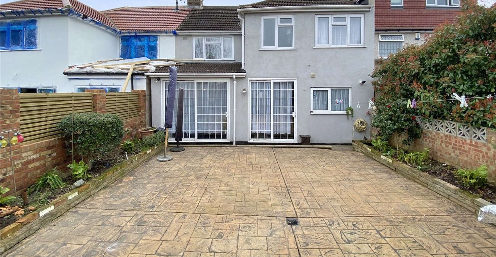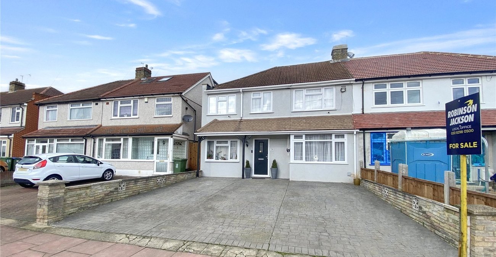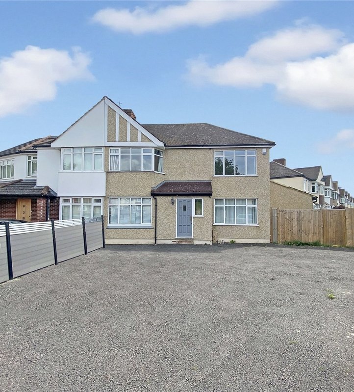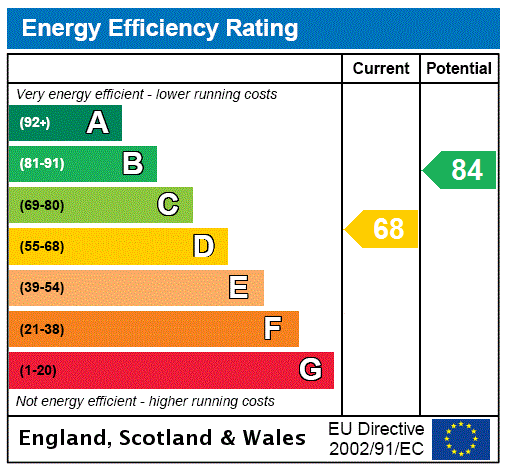
Property Description
** Guide Price £625,000 - £650,000 **
Offered chain free, is this five-bedroom semi-detached house nestled in a highly sought-after residential road. This immaculate property offers the perfect blend of contemporary living and classic charm.
As you step inside, you'll be greeted by a spacious and inviting interior flooded with natural light. The ground floor boasts a well-proportioned living room, ideal for entertaining guests or unwinding with family. The kitchen is a chef's delight, featuring sleek countertops and ample storage space, making meal preparation a pleasure.
Ascending the stairs, you'll discover generously sized bedrooms, as well as a modern bathroom. each offering a serene retreat for rest and relaxation.
Outside, this property truly shines. A private rear garden offers a peaceful space for outdoor gatherings, al fresco dining, or simply soaking up the sunshine. Off-street parking adds convenience and ensures there's always space for your vehicles.
Situated in a prime location, residents benefit from easy access to local amenities, including shops, schools, and transport links. This home offers the perfect base for modern living.
Don't miss your chance to make this exquisite property your own. Contact us today to arrange a viewing and experience the allure of this exceptional home firsthand.
- Chain Free
- Five Bedrooms
- Kitchen Diner
- Ground Floor Bedroom
- Two Bathrooms
- Off Street Parking
- Rear Garden
Rooms
Entrance HallDouble glazed entrance door to front, radiator in decorative cover, understairs storage cupboard, wood flooring.
Lounge/Diner 7m x 3.56mat widest points. Double glazed window to front, feature fireplace, radiator, wood flooring.
Kitchen/Diner 7.5m x 2.54mDouble glazed window to rear, two double glazed sliding doors to garden, range of wall and base units, stainless steel sink unit with drainer and mixer tap, integrated appliances includes washing machine and dishwasher, spaces for cooker and American style fridge freezer, larder cupboard, part tiled walls, tiled flooring.
Bedroom Five 4.37m x 1.98mDouble glazed window to front, radiator, laminate flooring.
Shower Room 1.75m x 2.13mShower cubicle, vanity wash hand basin with mixer tap, low level w.c, chrome heated towel rail, part tiled walls, tiled flooring.
LandingAccess to loft, laminate flooring.
Bedroom One 3.66m x 3.5mDouble glazed window to front, built in wardrobes, radiator, laminate flooring.
Bedroom Two 3.5m x 2.84mDouble glazed window to rear, built in wardrobes, radiator, laminate flooring.
Bedroom Three (L shaped) 4.06m x 3.86mat widest points. Double glazed windows to front, built in wardrobes, radiator, laminate flooring.
Bedroom Four 5.49m x 2.03mDouble glazed window to rear, built in wardrobes, radiator in decorative cover, laminate flooring.
Bathroom 4.45m x 1.88mDouble glazed frosted window to rear, roll top bath with mixer tap and shower attachment, vanity wash hand basin with mixer tap, low level w.c, chrome heated towel rail, part tiled walls, tiled flooring.
Rear GardenEstablished borders, paved for easy maintenance, shed with electric.
Driveway/ParkingThe front is paved to provide off street parking.
