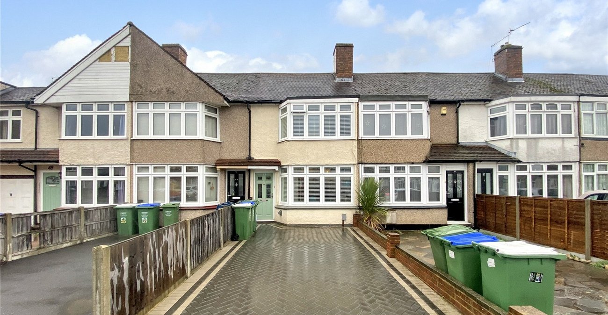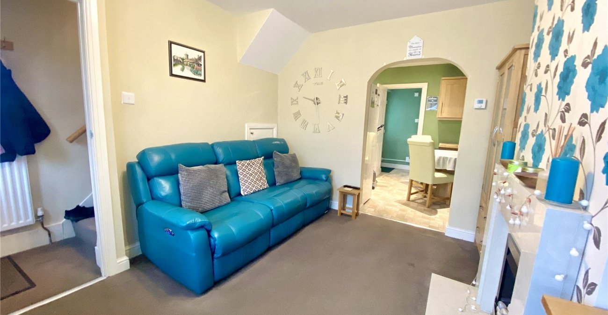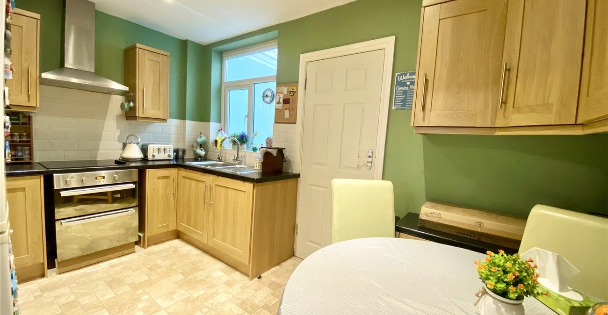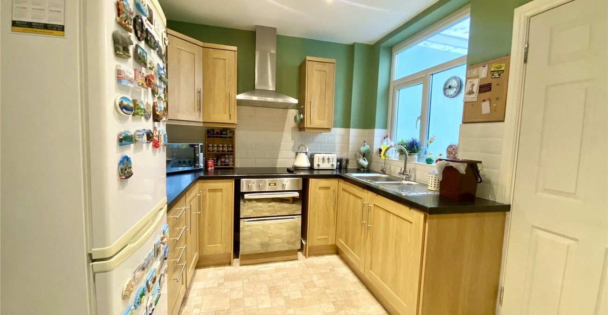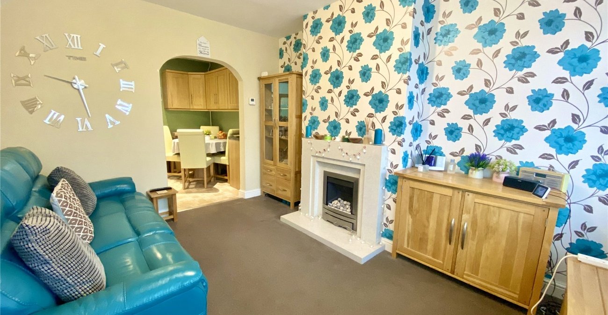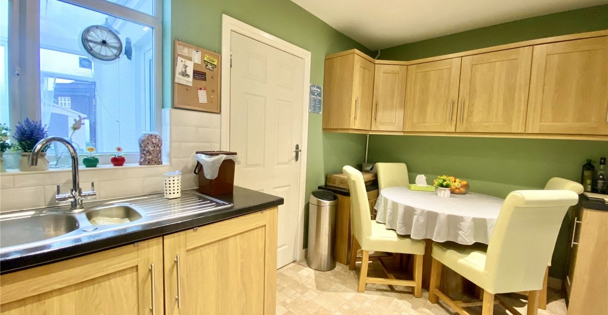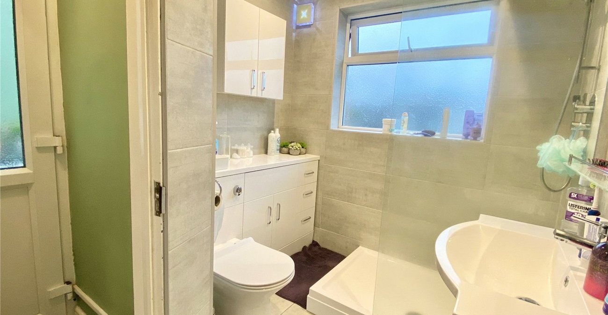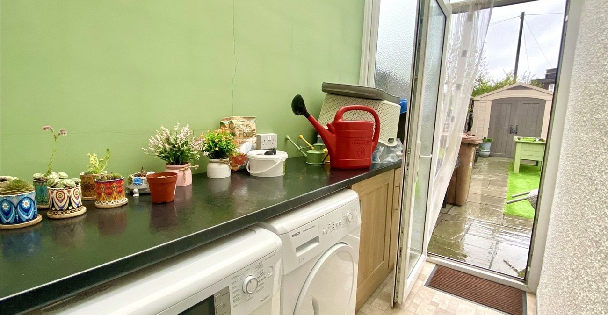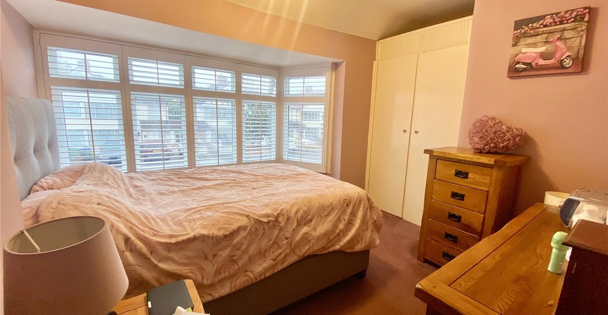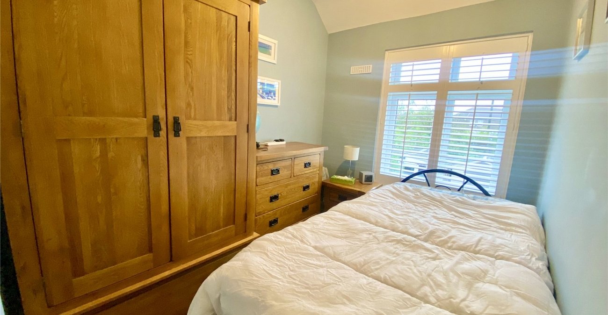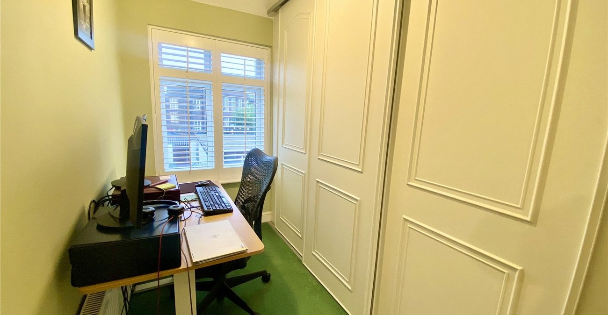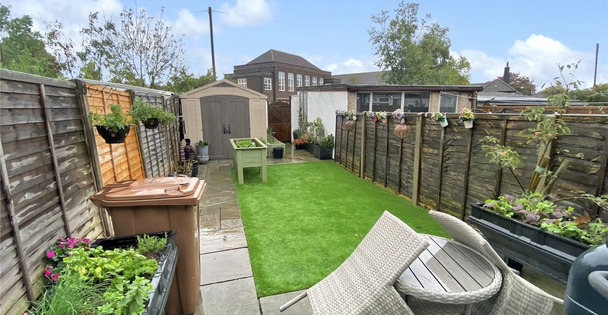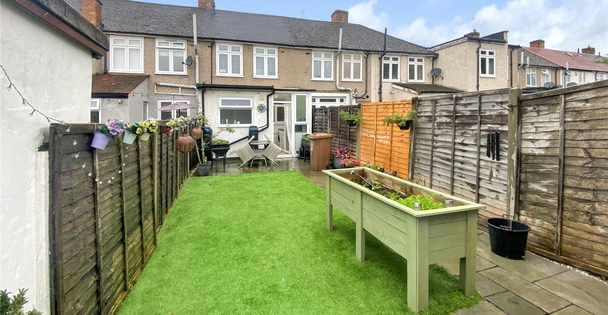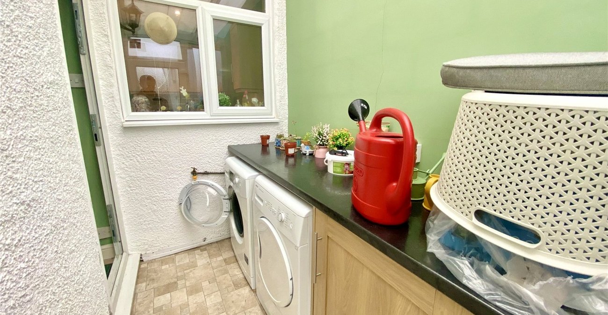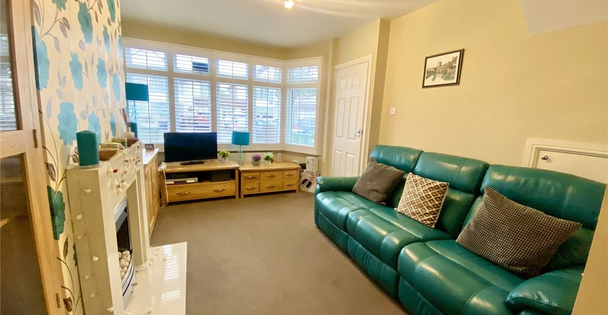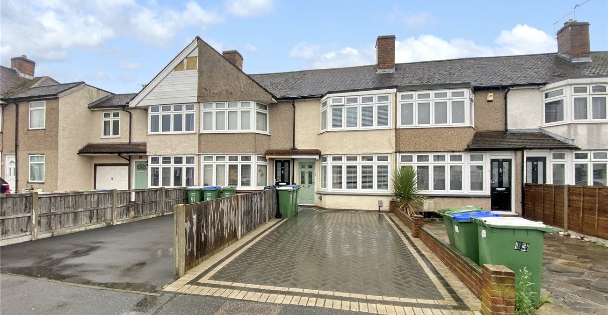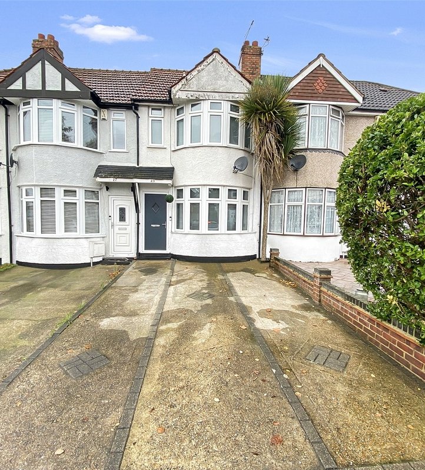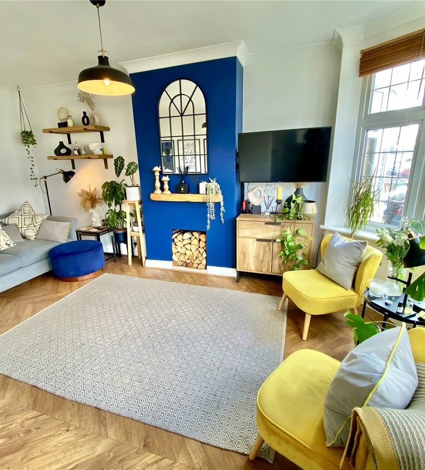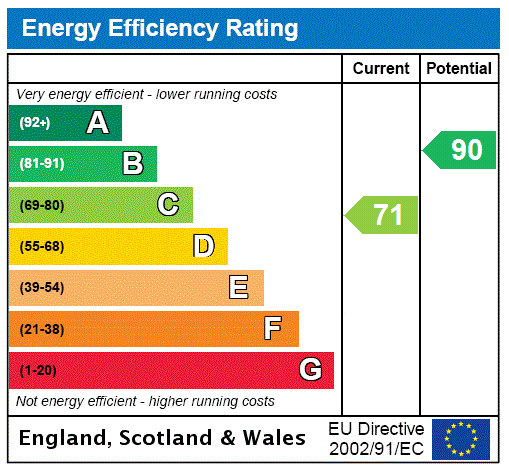
Property Description
Welcome to this charming three-bedroom terraced house, perfectly situated for modern living. Step inside to discover a stylish, modern kitchen and a contemporary bathroom that blend functionality with elegance. The addition of a utility room provides extra convenience, making daily chores a breeze.
Outside, you’ll find off-street parking, ensuring easy access to your home. The low-maintenance rear garden offers a tranquil space for relaxation or outdoor gatherings, allowing you to enjoy the fresh air without the hassle of extensive upkeep.
Located just a short stroll from local shops, reputable schools, and excellent transport links, this property is ideal for families and commuters alike. With its combination of comfort, convenience, and modern amenities, this house is a wonderful opportunity for anyone looking to settle in a vibrant community. Don’t miss your chance to make it your new home.
- Three Bedrooms
- Semi-Detached
- Off Street Parking
- Modern Kitchen & Bathroom
- Low Maintenance Rear Garden
Rooms
Entrance HallDouble glazed entrance door to front, stairs to first floor, carpet.
Lounge 4.04m x 3.05mDouble glazed half bay window to front with shutter style blinds, feature fireplace, radiator, carpet.
Kitchen 3.89m x 2.54mDouble glazed window to rear, matching range of wall and base units incorporating cupboards, drawers and worktops, stainless steel 1 and 1/2 bowl sink unit with drainer and mixer tap, integrated oven and hob with filter hood above, space for fridge/freezer, part tiled walls, vinyl flooring.
LobbyDouble glazed door to side, vinyl flooring.
Lean To / Utility Area 2.64m x 1.37mDouble glazed door and window to rear, rang of base units with worksurface over, plumbed for washing machine and tumble dryer, vinyl flooring.
Ground Floor Shower Room 1.96m x 1.73mDouble glazed frosted window to rear, walk in shower, wash hand sink unit, low level WC, chrome style heated towel rail, tiled walls and flooring.
LandingCarpet, access to loft with pull down ladder, insulated and bordered.
Bedroom One 3.89m x 3.12mDouble glazed half bay window to front with shutter style blinds, fitted wardrobe, radiator, carpet.
Bedroom Two 2.6m x 1.98mDouble glazed window to rear with shutter style blinds, radiator, carpet.
Bedroom Three 2.62m x 1.75mDouble glazed window to rear with shutter style blinds, fitted wardrobes with sliding doors, radiator, carpet.
Rear GardenPaved patio area, artificial lawn, shed, gate to rear.
Please Note:Rear access is subject to legal verification.
FrontPaved for off street parking.
