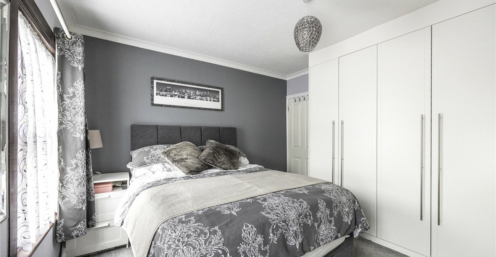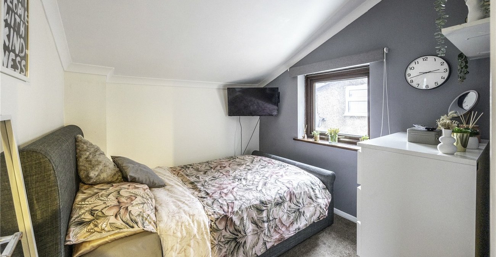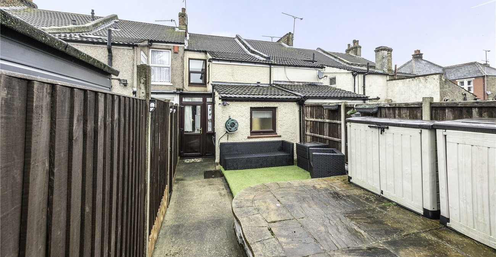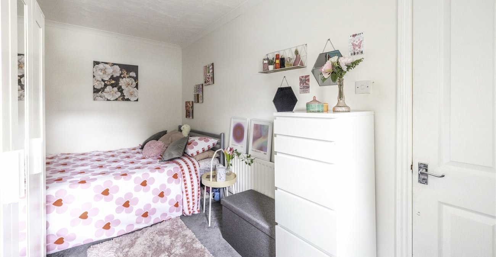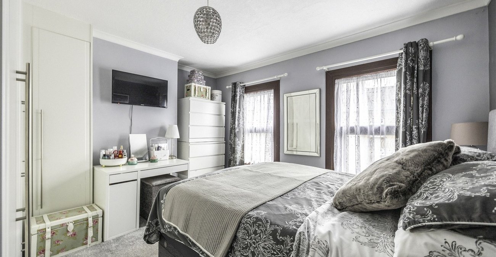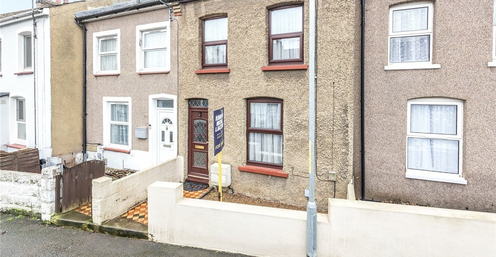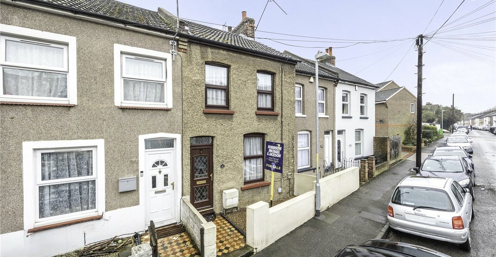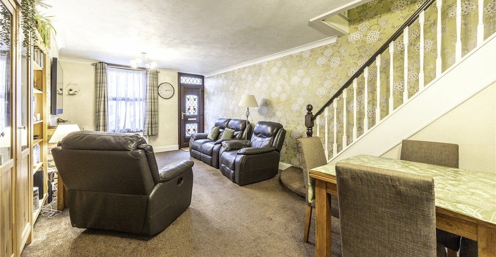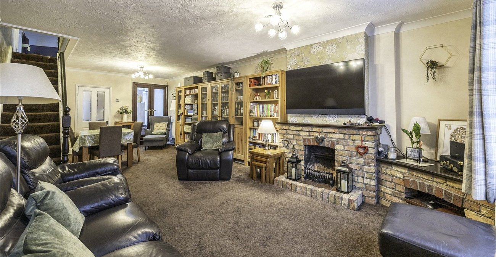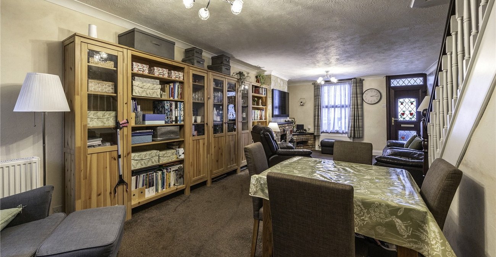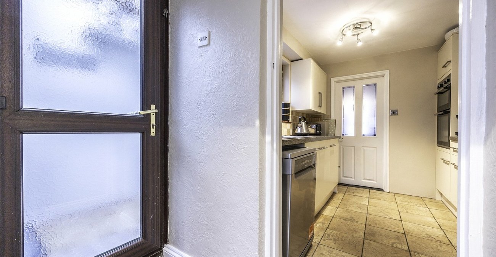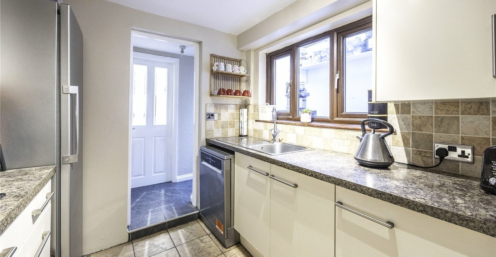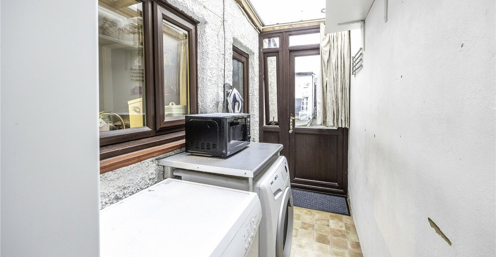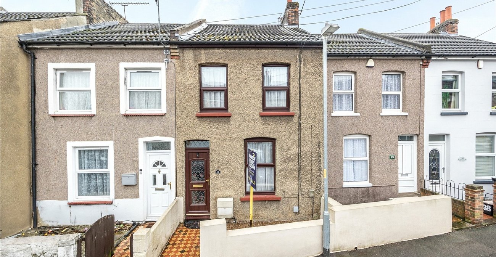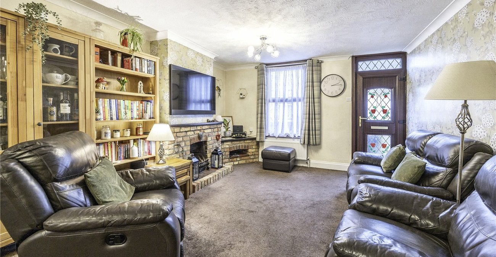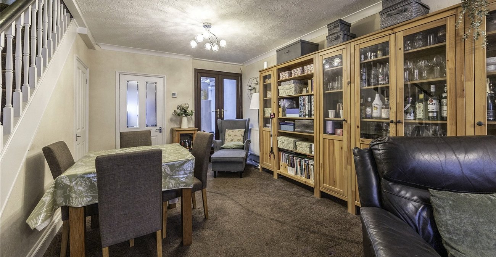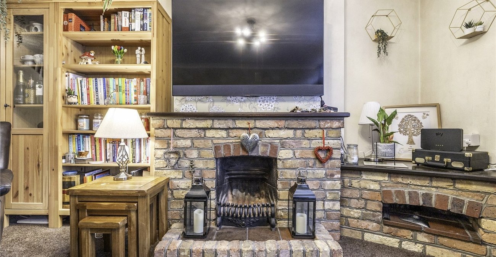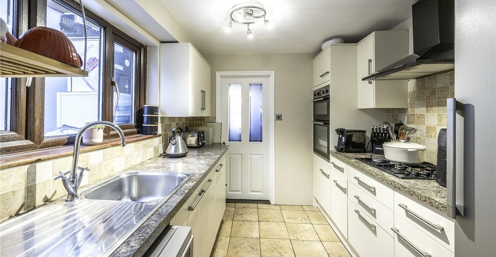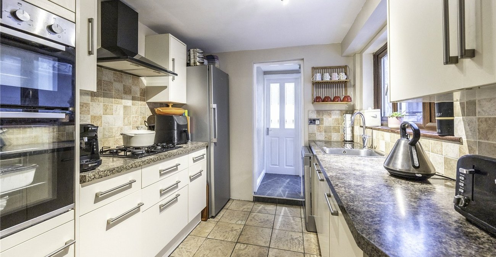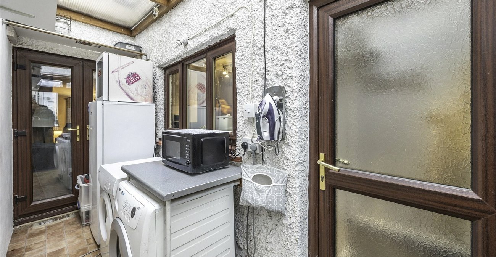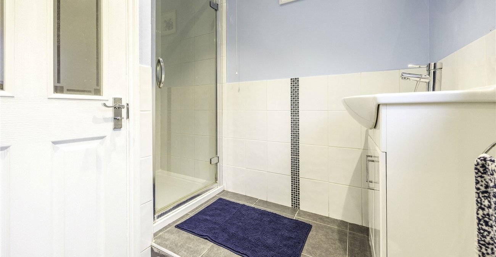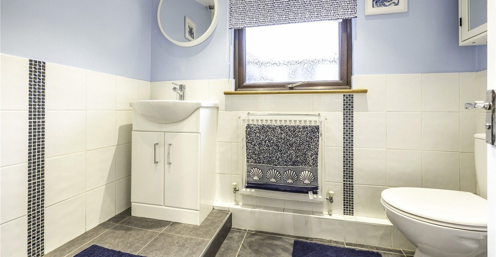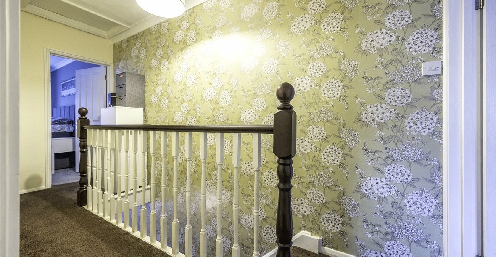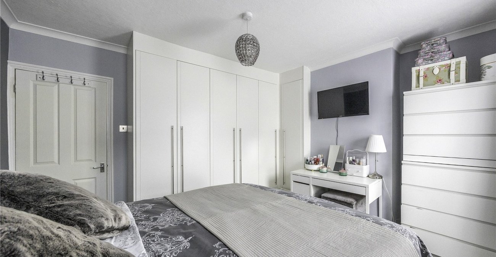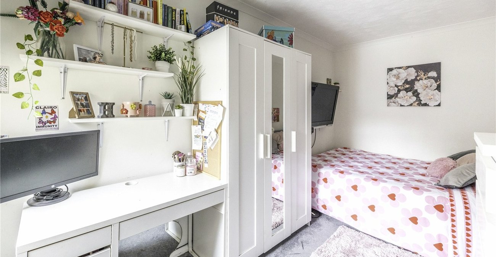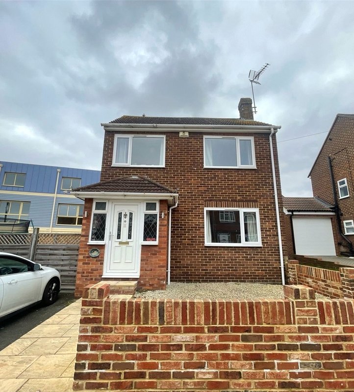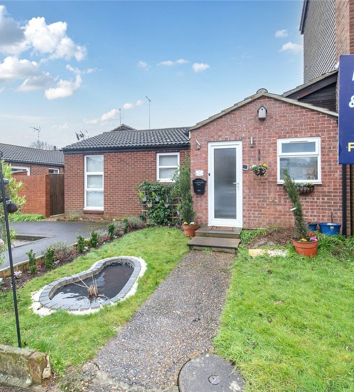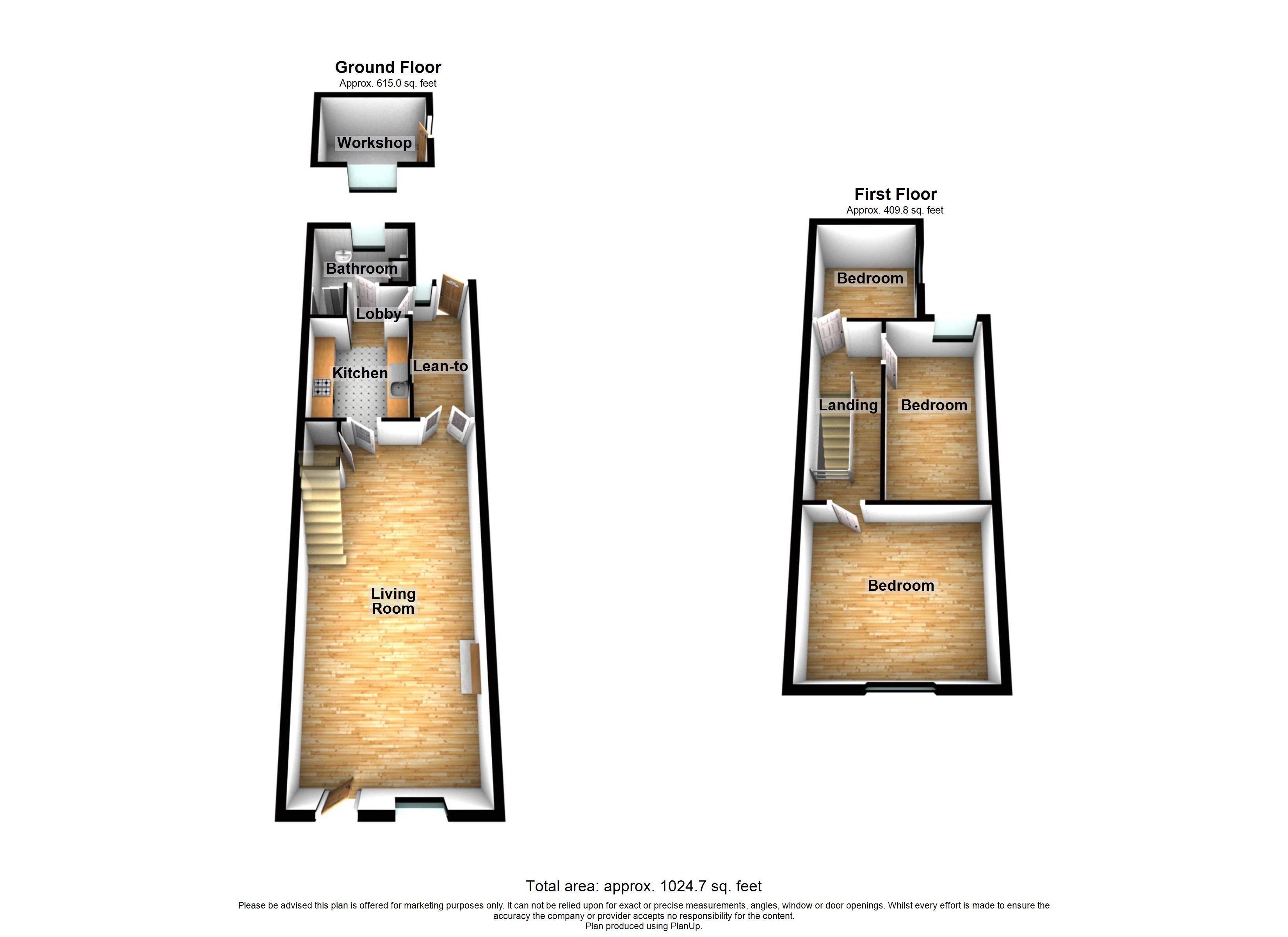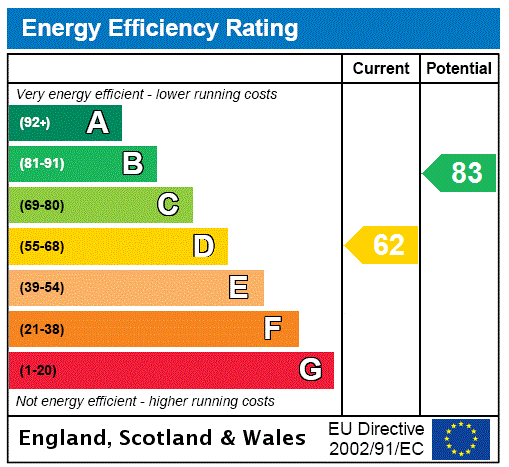
Property Description
This spacious three-bedroom mid-terraced property on Raphael Road, Gravesend, presents an excellent opportunity for those seeking a family home or a buy-to-let investment in a well-established, central location. With generous living space and potential for further personalization, this home is a must-see.
Upstairs, you’ll find three well-sized bedrooms, offering comfortable living space for a family or individuals who appreciate room to grow. The bedrooms are bright and airy, providing the perfect retreat at the end of a busy day.
On the ground floor, the property offers a practical layout, with a family bathroom located to the rear. This offers convenience for daily living, while the addition of a lean-to to the side of the property provides extra storage space or the potential to create a utility area, further enhancing the functionality of the home.
The rear garden is a true highlight, offering a private outdoor space to relax or entertain. At the end of the garden, there is a small outbuilding that can serve as a versatile space — whether you need additional storage, a workshop, or a small home office, the possibilities are endless.
Situated in the heart of Gravesend, this property is ideally located with easy access to local amenities, schools, parks, and transport links. Gravesend train station is a short distance away, offering quick connections to central London, making this home perfect for commuters.
Whether you're a first-time buyer looking for a spacious home to grow into or an investor searching for a promising opportunity, this three-bedroom terraced property offers fantastic potential. Don’t miss out — arrange your viewing today and envision your next move in this wonderful Gravesend home.
- Perfect for First Time Buyers
- Sought After Location
- Close to Amenities
- Open Plan Living
- Good Sized Garden
- Well Sized Bedrooms
Rooms
Lounge 8.05m x 3.9mCarpet. Radiator. Double glazed window to front.
Kitchen 2.8m x 2.54mDouble glazed window to side. Tiled floor. Tiled walls. Integrated sink with tap. Oven. Free standing dishwasher. Fridge/ Freezer.
GF Bathroom 2.34m x 2.34mTiled floor. Double glazed window to rear. Shower cubicle. Hand wash basin. W/C. Tiled walls.
1st Floor Landing 4.27m x 1.65mCarpet.
Master Bedroom 3.9m x 3.48m2 x double glazed windows to front. Built in wardrobe. Carpet. Radiator.
2nd Bedroom 4.32m x 2.26mDouble glazed window to rear. Radiator. Carpet
3rd Bedroom 2.62m x 2.62mDouble glazed window to side. Radiator. Carpet.
Lean To 3.7m x 1.4mVinyl floor. Double glazed doors to garden.
