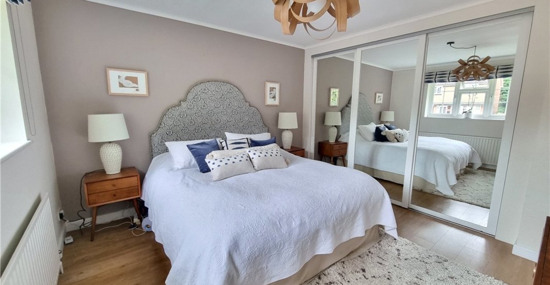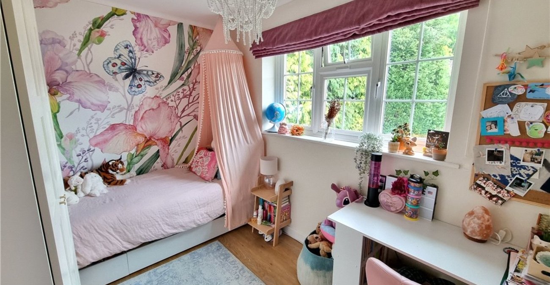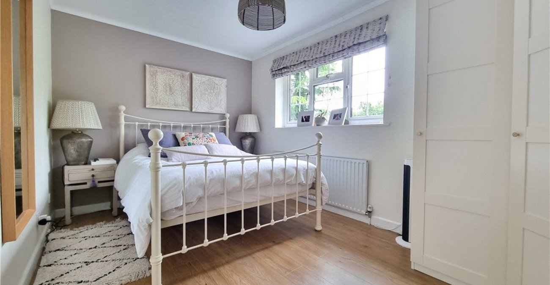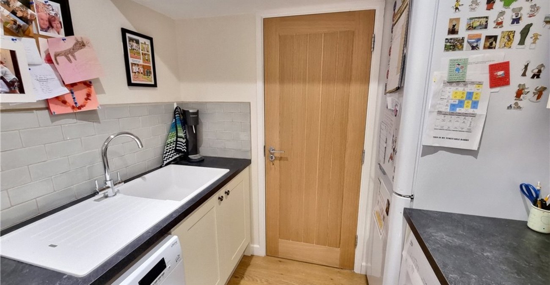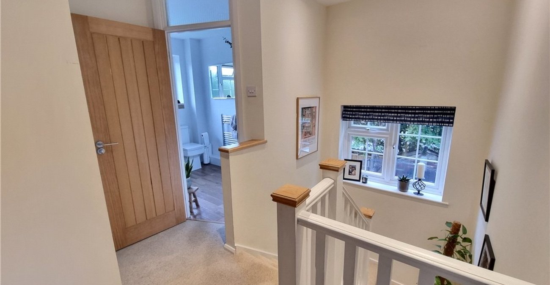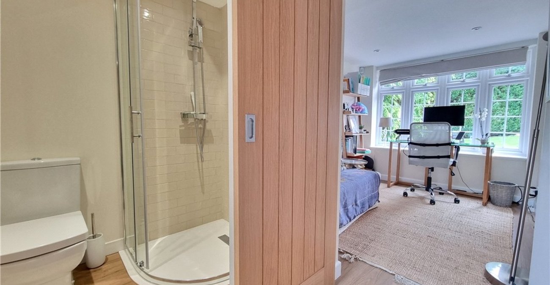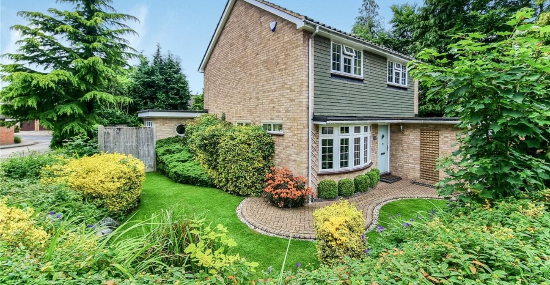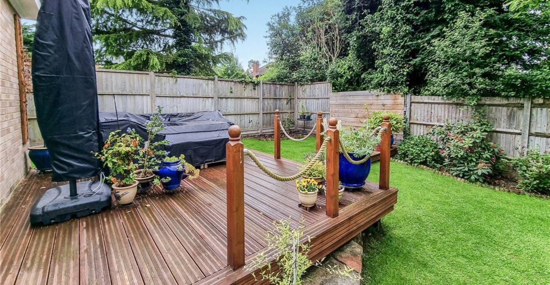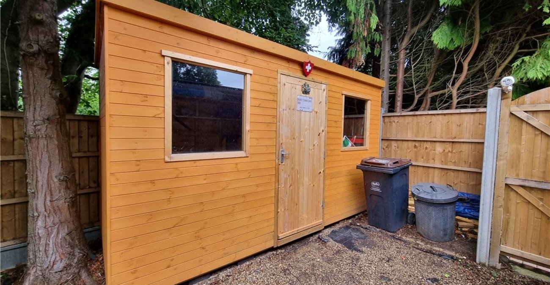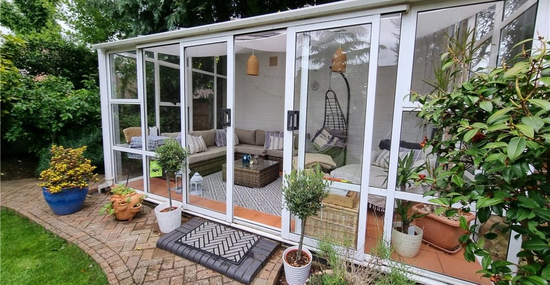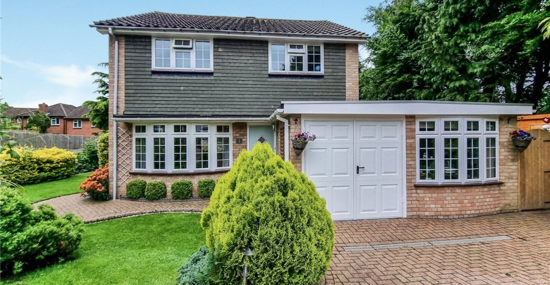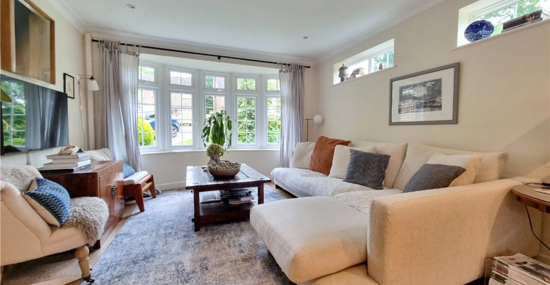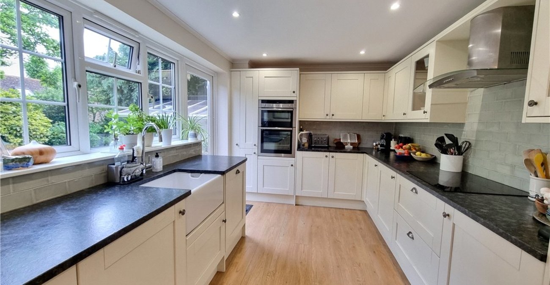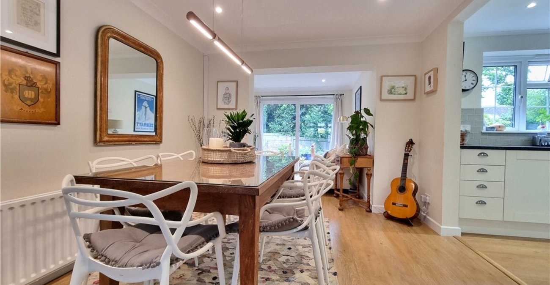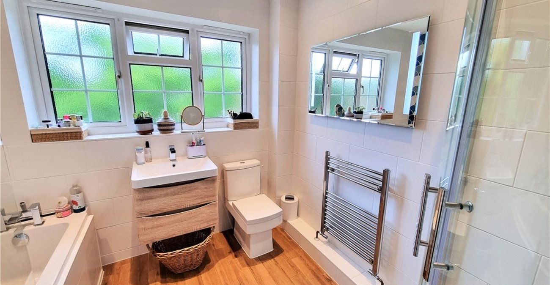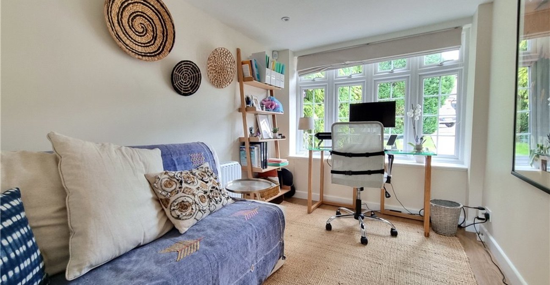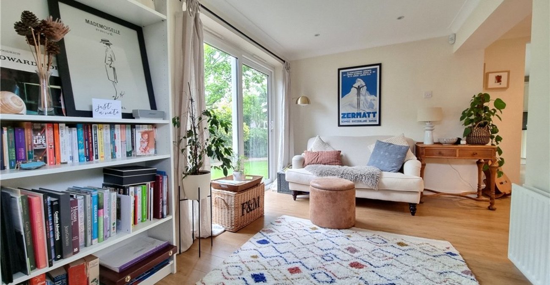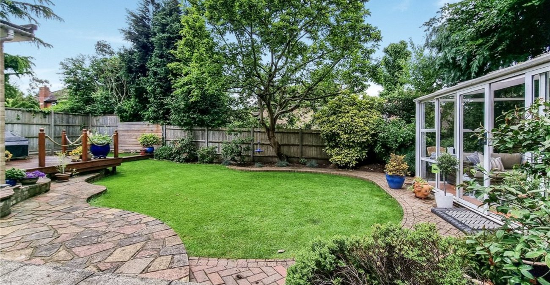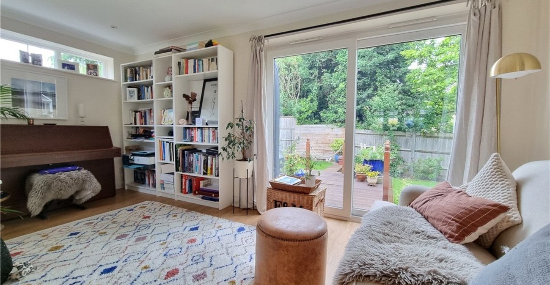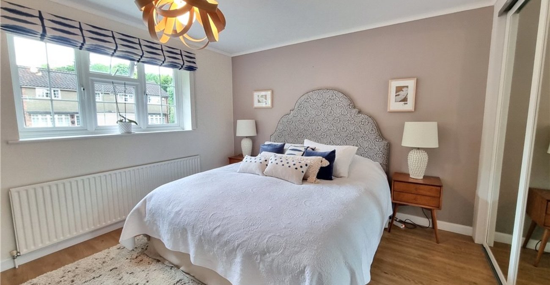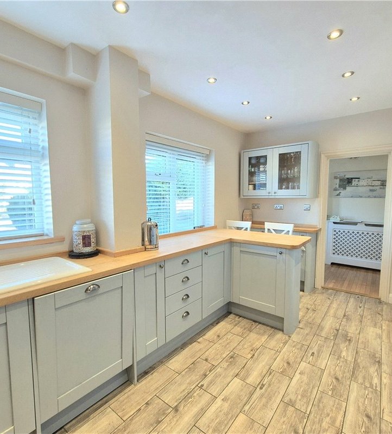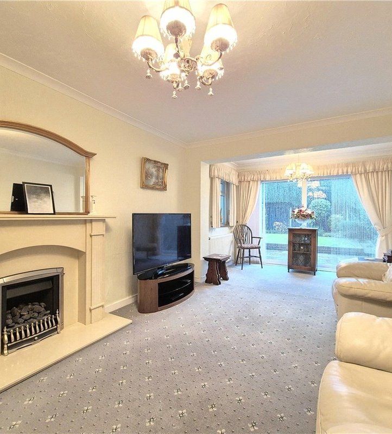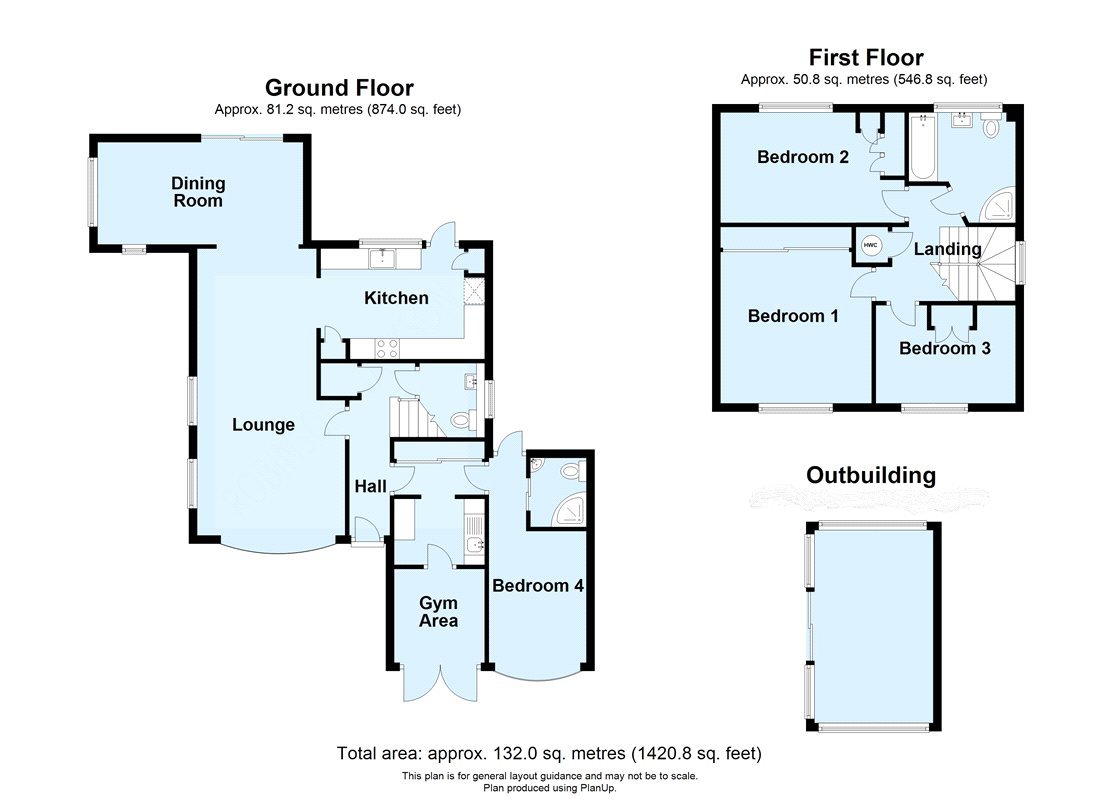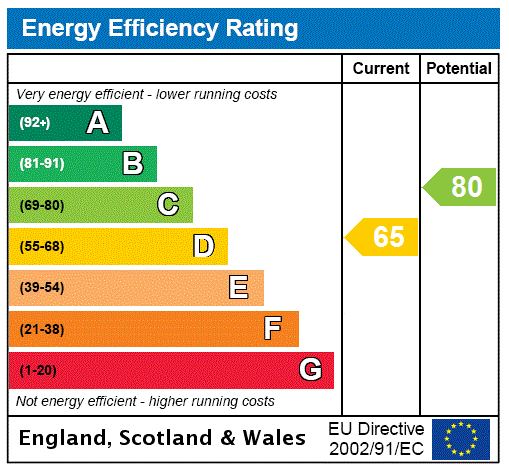
Property Description
An opportunity to purchase this superb & immaculately presented four bedroom, two bathroom detached house. The property enjoys a lovely plot in a quiet cul-de sac location.
- Wealth Of Quality Fittings
- Ground Floor Bedroom With En-Suite
- Modern Decor In Neutral Tones
- Contemporary Four Piece Bathroom Suite
- Private Driveway
- Well Maintained Front & Rear Gardens
- Highly Sought After Location
- Close To Stations & Schools
Rooms
Entrance Hall:Double glazed composite door to front, stairs to first floor radiator, large storage cupboard and wood laminate flooring.
Ground Floor Cloakroom:Fitted with a wash hand basin and wc. Chrome heated towel rail. Double glazed opaque windows to side,
Inner Hall;With mirror fronted storage. Wood laminate flooring. Giving access to:-
Utility Room: 2.2m x 1.57mFitted with a matching range of wall and base units with work surfaces. Space for fridge freezer and washing machine. Sink unit & drainer. Door to side,
Bedroom 4: 4.6m x 2.29m(Maximum dimensions and narrowing to 2'8). Dual aspect with a double glaze bay window to front and double glazed door opening onto the rear garden. Wood laminate flooring. Access to:-
En- Suite Shower Room:Fitted with a walk in shower cubicle, wash hand basin and wc. Chrome heated towel rail.
Lounge: 6.88m x 3mLarge double glazed bay window to front, two radiators and wood laminate flooring. Large archway to:-
Dining Room: 4.95m x 2.44mDouble glazed sliding patio door opening onto the rear garden. Double glazed windows to side, radiator and wood laminate flooring.
Kitchen: 3.89m x 2.67m xFitted with a modern range of wall, base & display units with work surfaces. Integrated Neff oven, induction hob and Samsung extractor canopy. Built in fridge freezer. Butler sink. Attractive tiled splashbacks. Double glazed window to rear.
Landing:Double glazed window to side, airing cupboard, access to loft and fitted carpet.
Principal Bedroom: 4.17m x 3.58mDouble glazed window to front, mirror fronted fitted wardrobes, radiator and wood laminate flooring.
Bedroom 2: 4.42m x 2.67mDouble glazed window to rear, fitted wardrobes, radiator and wood laminate flooring.
Bedroom 3: 3.38m x 2.3mDouble glazed window to front, fitted wardrobes, radiator and wood laminate flooring.
Family Bathroom:Fitted with a contemporary four piece suite with contrasting chrome fittings comprising a walk in shower cubicle, panelled bath, wash hand basin and wc. Chrome heated towel rail. Double glazed opaque windows to rear. Heated towel rail.
