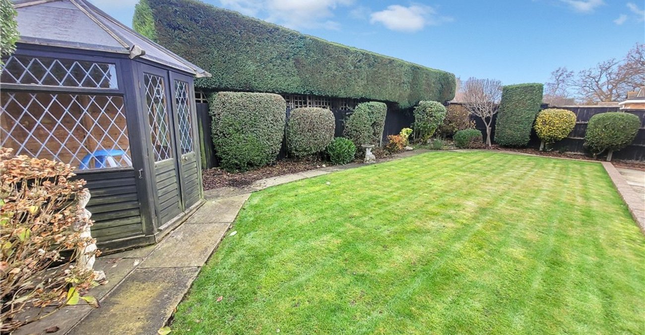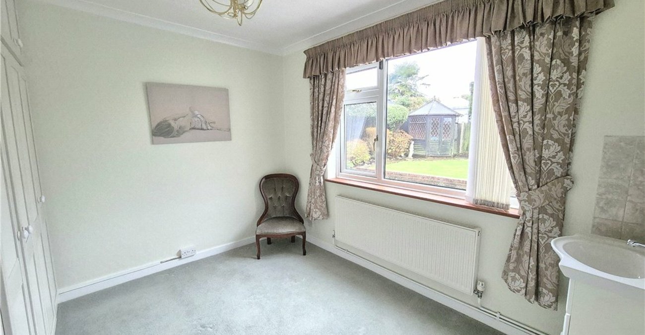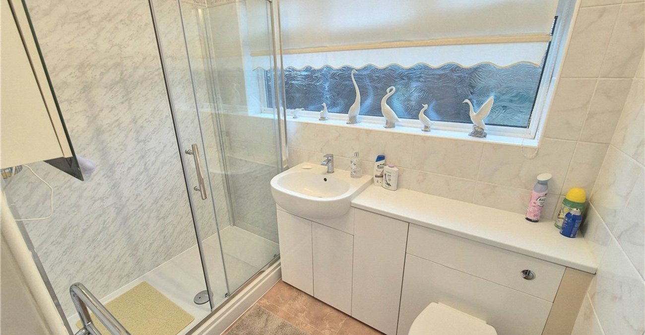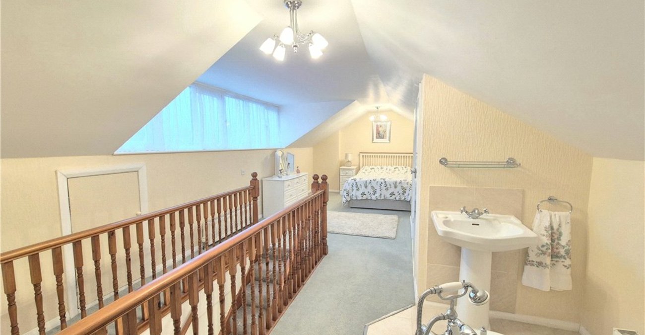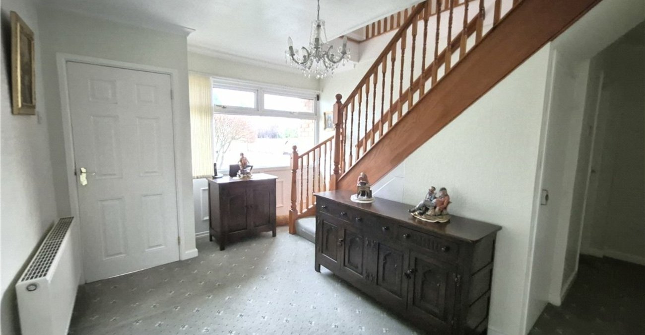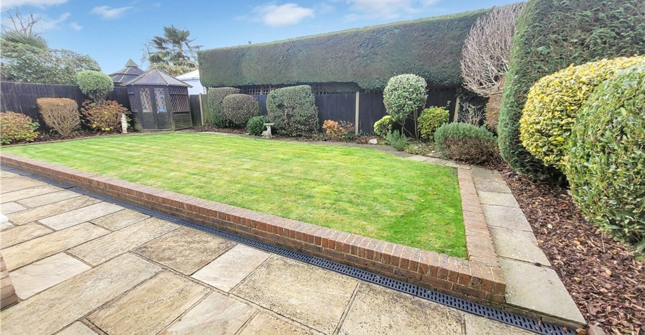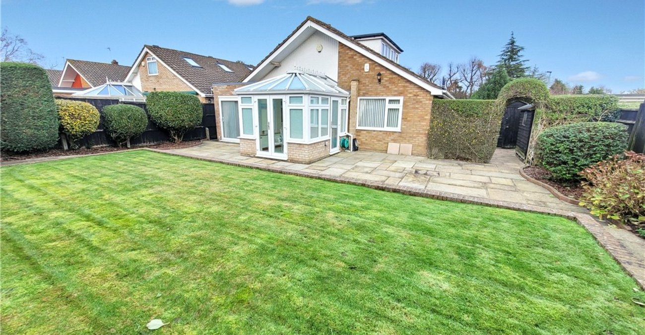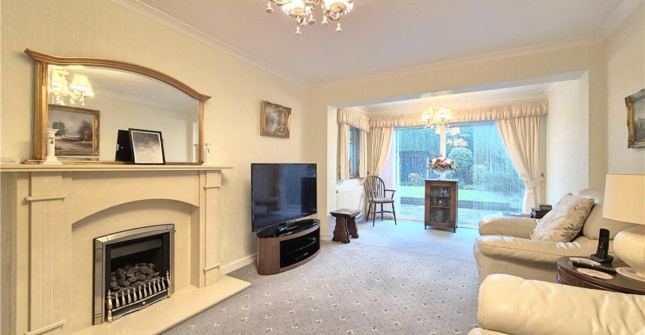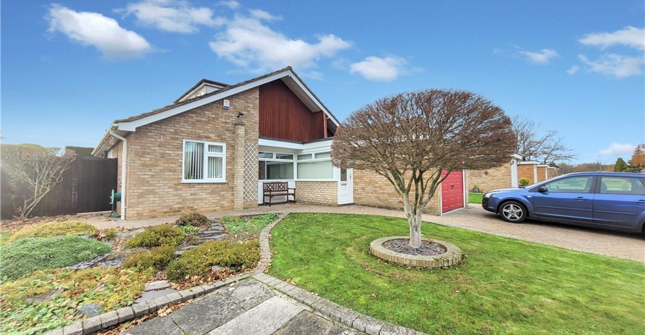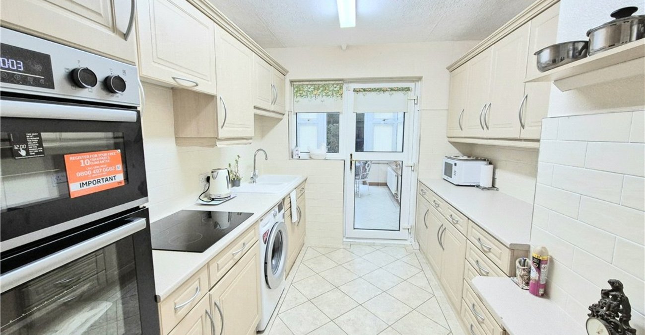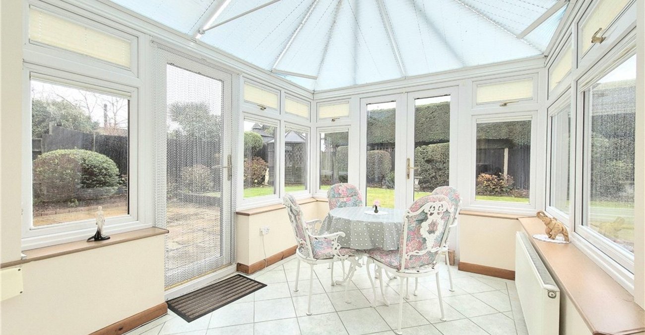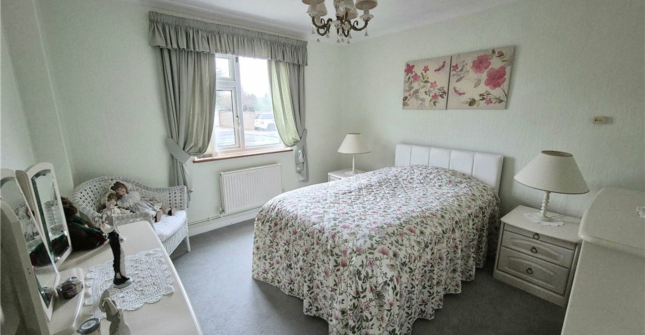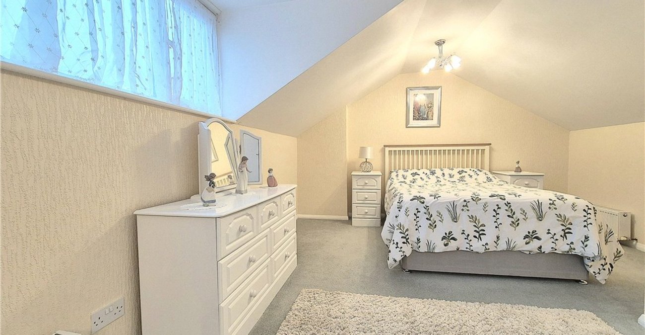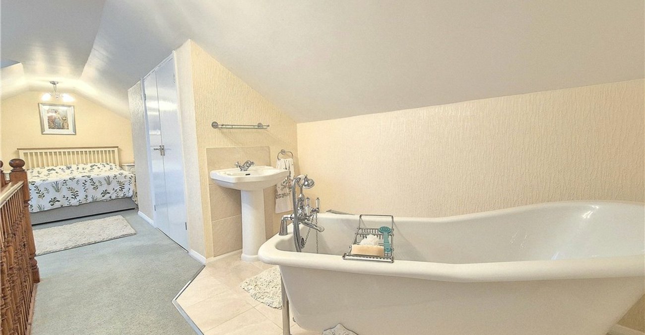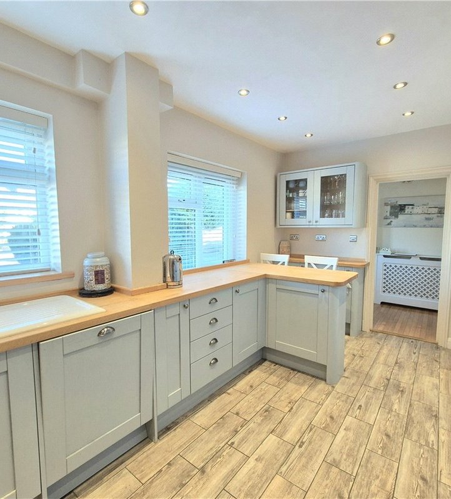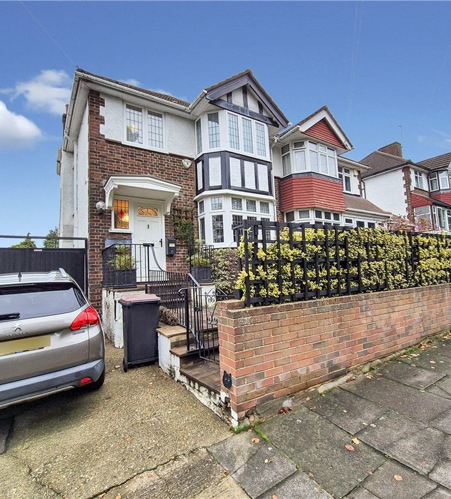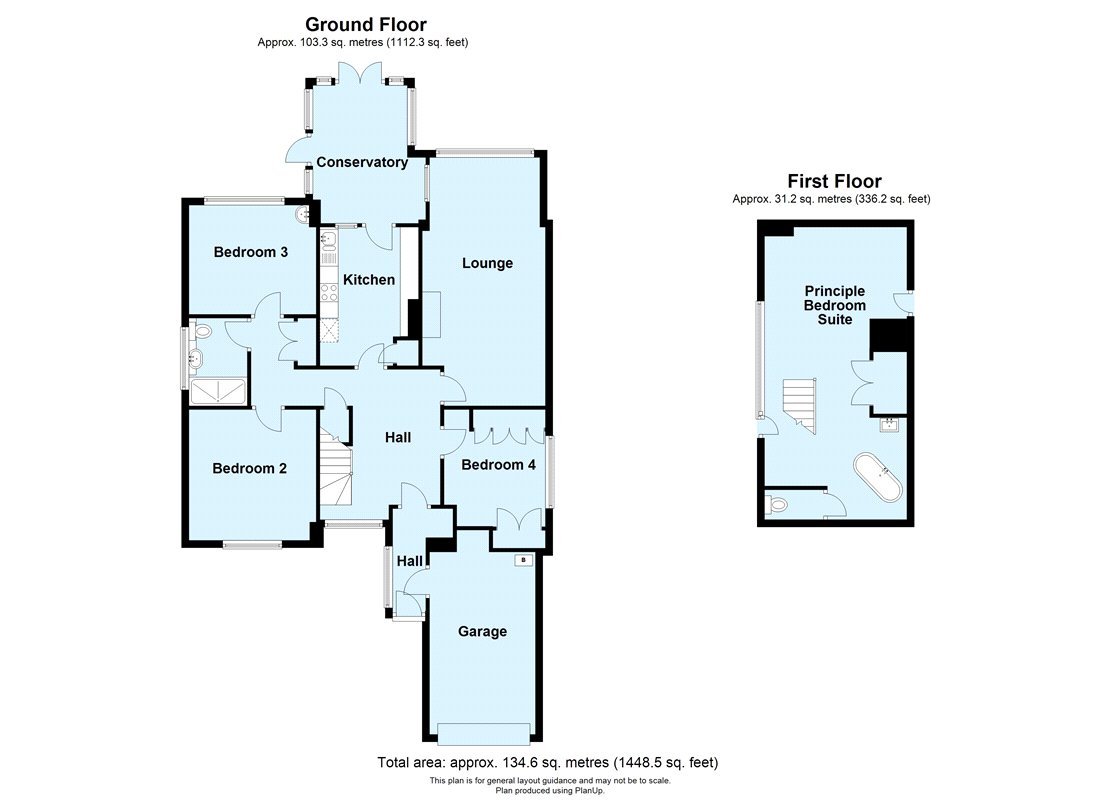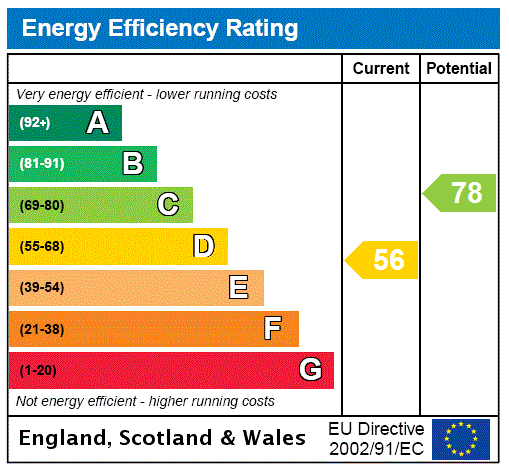
Property Description
** GUIDE PRICE £800,000 - £850,000 **
A deceptively spacious four bedroom two bathroom chalet style bungalow situated on the popular Crofton Heath development & conveniently located for Darrick Wood & Newstead Wood schools. Chain Free. * POTENTIAL TO EXTEND (STPP) * CUSTOM BUILT CONSERVATORY * LARGE BEDROOM SUITE WITH BATHROOM AREA * SOUGHT AFTER LOCATION * BEAUTIFUL FRONT & REAR GARDENS * DRIVEWAY & GARAGE * CHAIN FREE *
- Potential To Extend (STPP)
- Custom Built Conservatory
- Large Bedroom Suite With Bathroom Area
- Sought After Location
- Beautiful Front & Rear Gardens
- Driveway & Garage
- Chain Free
Rooms
Entrance Porch:Stained glass door to front and double glazed opaque window to side. Door to garage.
Large Entrance Hall:Double glazed window to front, stairs to first floor with understairs storage cupboard, built in wardrobe, radiator and fitted carpet.
Lounge: 6.8m x 3.48m(Maximum dimensions). Double glazed sliding patio door opening onto the rear garden. Double glazed window to side. Feature fireplace, radiator and fitted carpet.
Kitchen: 3.68m x 2.51mFitted with a matching range of wall and base units with work surfaces. Integrated oven, electric hob and extractor fan. Space for fridge freezer and washing machine. Ceramic sink unit & drainer. Pantry. Double glazed window. Double glazed door opening into:-
Conservatory: 3.73m x 3.18mDouble glazed with access onto the rear garden. Brick base and pitched roof. Radiator and laminate flooring.
Bedroom 2:Double glazed window to front, radiator and fitted carpet.
Bedroom 3: 4.04m x 2.87mDouble glazed window to rear, built in wardrobes, radiator, wash hand basin set in vanity unit and fitted carpet.
Bedroom 3: 3.18m x 2.67mDouble glazed window to side, built in wardrobe, radiator and fitted carpet.
Family Shower Room:Large walk in shower cubicle, wash hand basin set in vanity unit and wc. Heated towel rail. Double glazed opaque window to side.
Second Floor:Stairs with fitted carpet giving access to:-
Principle Bedroom Suite: 8m x 3.78m(Maximum dimensions). Sloped ceiling. Double glazed window to side. Eaves storage. Radiator and fitted carpet. Large built in wardrobe. Open aspect to:-
Bathroom Area:With a claw foot bath and pedestal wash hand basin. Radiator and fitted carpet. Access to a cloakroom with separate wc.
