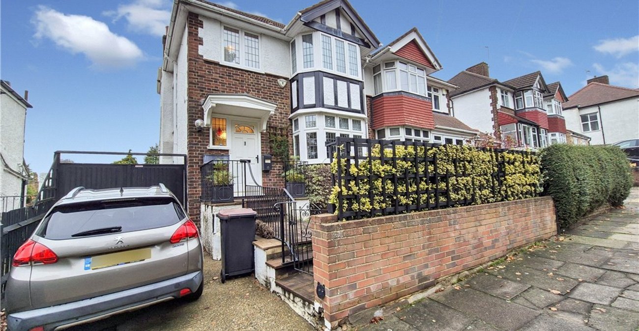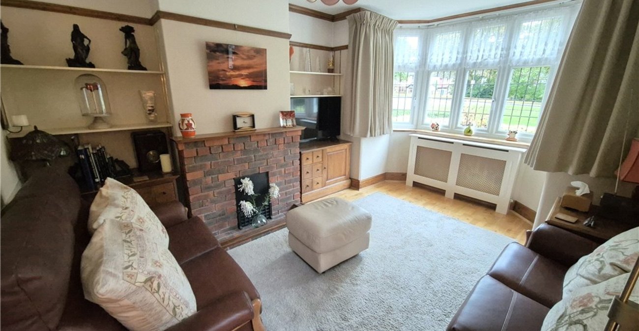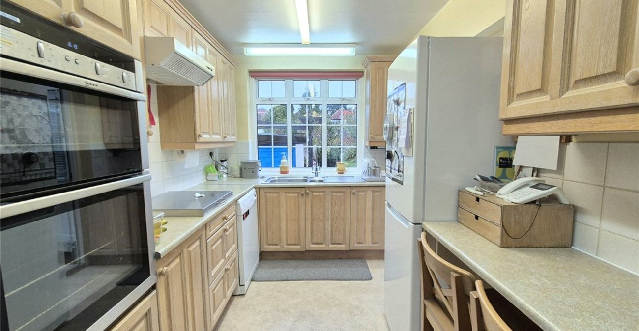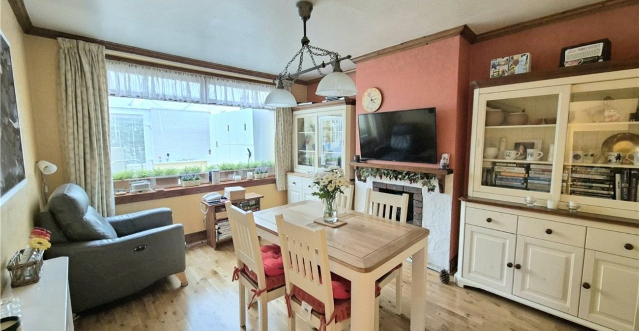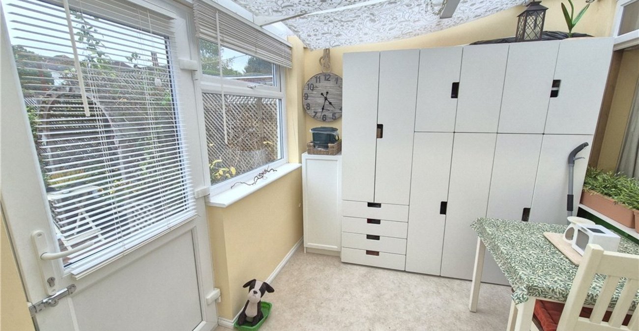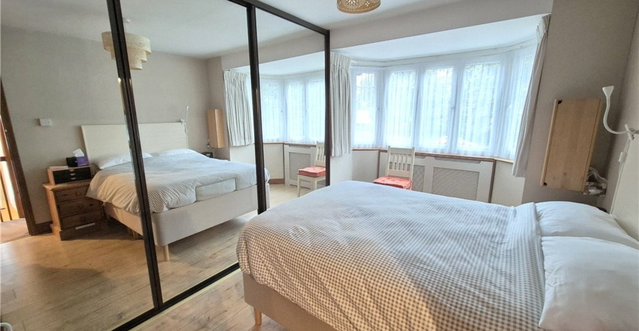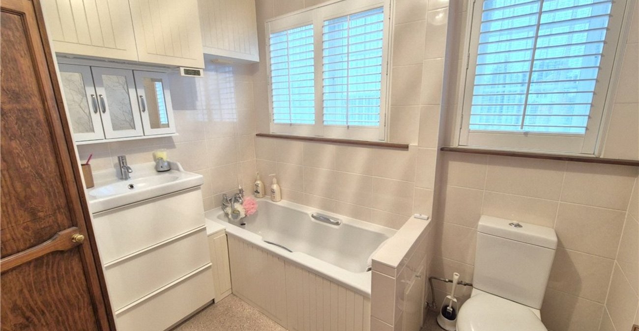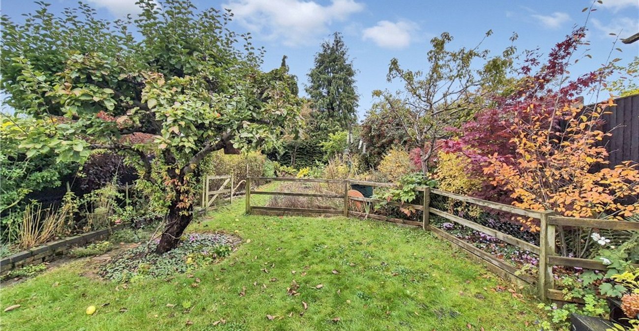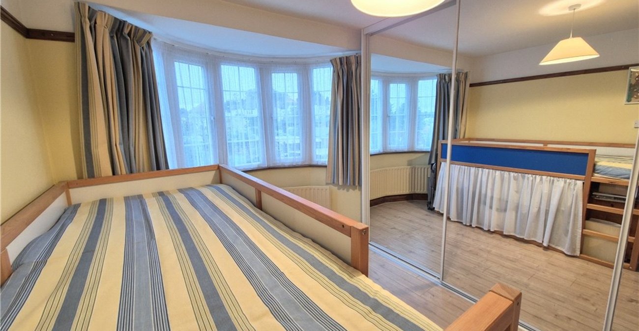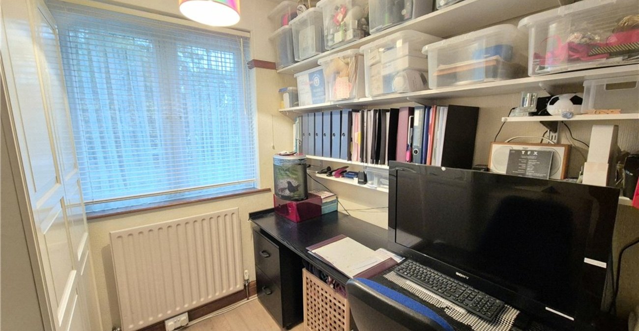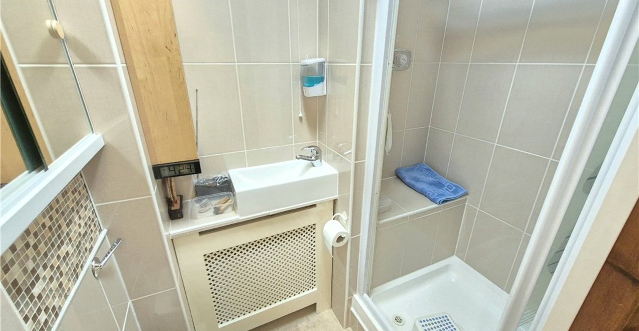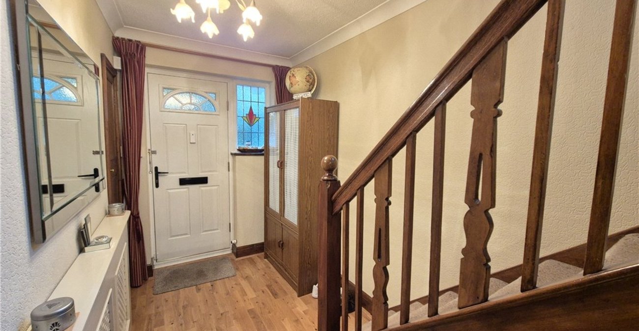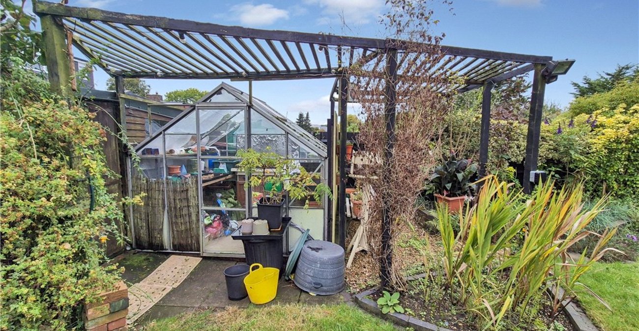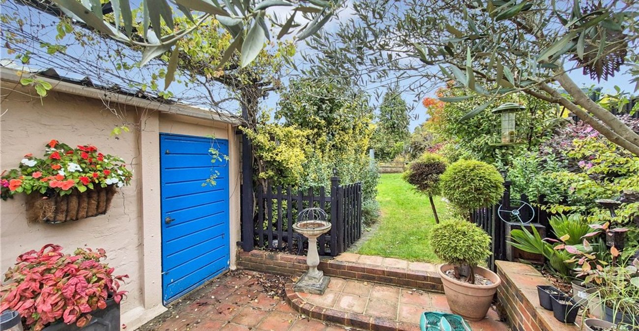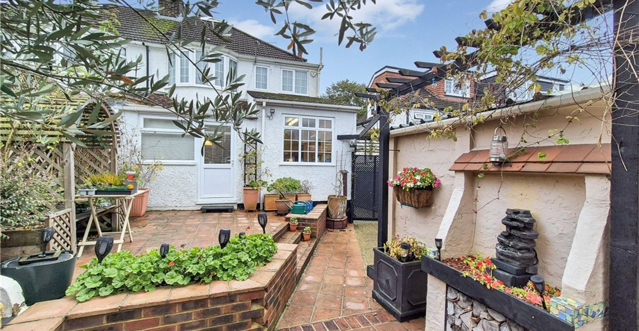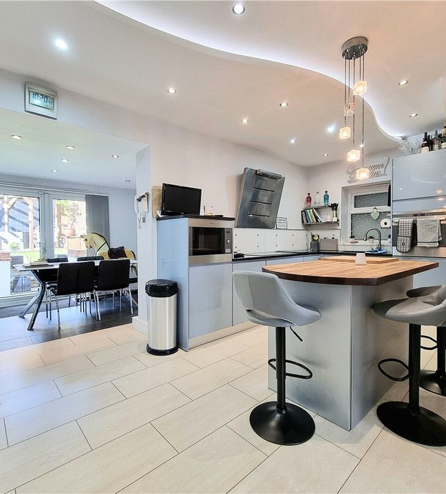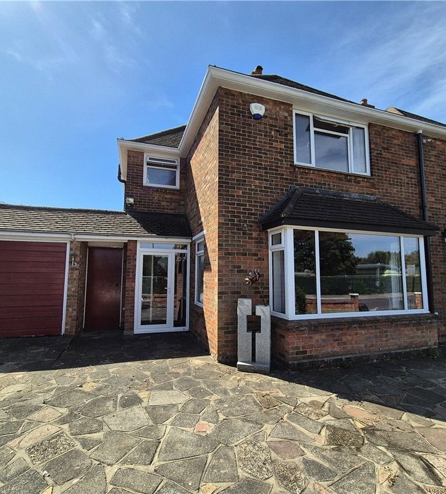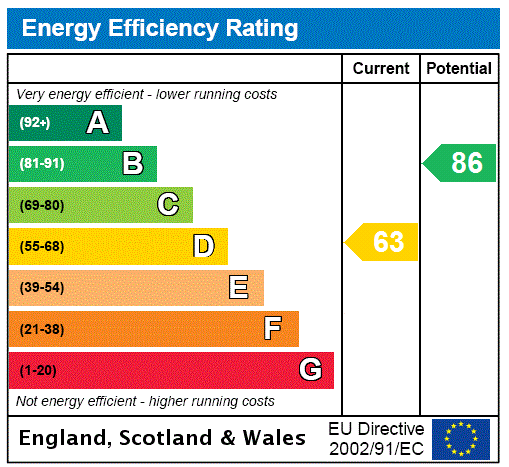
Property Description
A three bedroom semi detached house situated in a sought after road close to Orpington High Street, Mainline Station & various quality schools. The property offers fantastic potential to extend (STPP).
- Set Back From The Road
- Two Reception Rooms
- Ground Floor Shower Area
- Large Well Established Rear Garden
- Driveway & Garage
- Close To St Olaves School
- Sought After Location
Rooms
Entrance Hall:Double glazed composite door to front and double glazed stained glass window to front. Stairs to first floor. Radiator and engineered wood flooring.
Ground Floor Shower Area:With a walk in shower cubicle, wash hand basin and wc. Radiator.
Lounge: 4.27m x 3.28mDouble glazed bay window to front, feature fireplace, radiator and engineered wood flooring.
Dining Room: 4.2m x 3.28mWindow overlooking the lean to area. Radiator and engineered wood flooring.
Kitchen/Breakfast Room: 4.06m x 2.26mFitted with a matching range of wall and base units with work surfaces. Integrated double Neff oven, ceramic gas hob and extractor fan. Space for fridge freezer and dishwasher. Sink unit & drainer. Double glazed window to rear. Access to:-
Lean To/Utility Area: 2.82m x 2.36mDouble glazed door and double glazed window to rear. Radiator and vinyl flooring.
Landing:Double glazed stained glass window to side and fitted carpet.
Bedroom 1: 4.4m x 3.18m(Maximum dimensions). Double glazed bay window to front, mirror fronted wardrobes, radiator and wood laminate flooring.
Bedroom 2: 3.86m x 3.15m(Maximum dimensions). Double glazed bay window to rear, mirror fronted fitted wardrobes, radiator and wood laminate flooring.
Bedroom 3: 2.36m x 2.26mDouble glazed window to front, radiator and wood laminate flooring.
Family Bathroom:Fitted with a three piece suite comprising a panelled bath, contemporary wash hand basin and wc. Double glazed opaque windows with shutters to rear.
