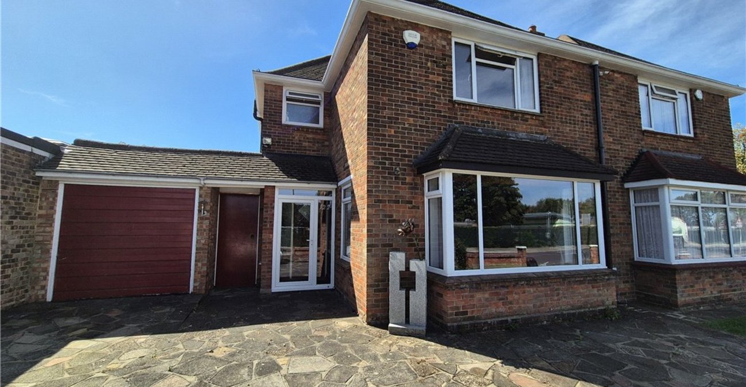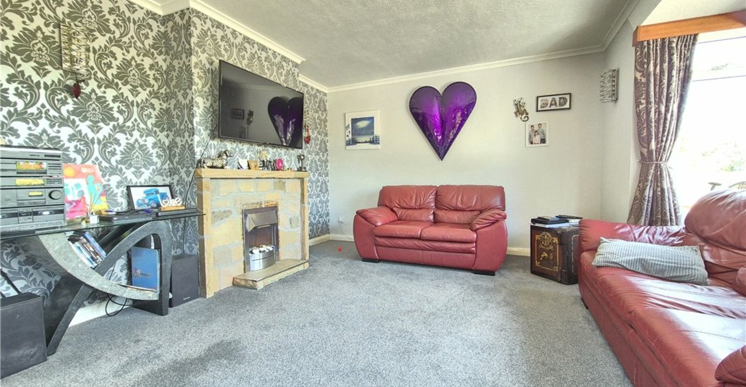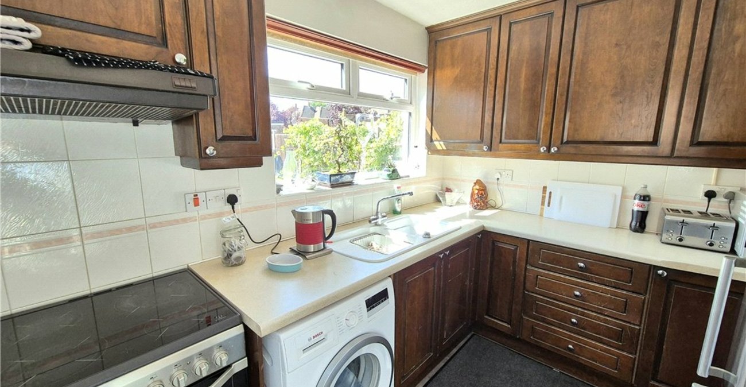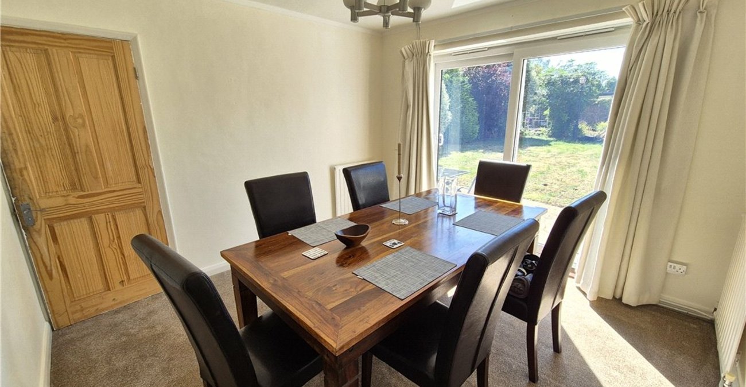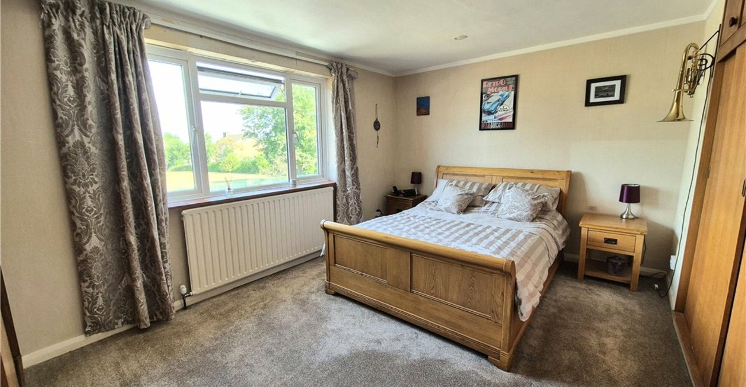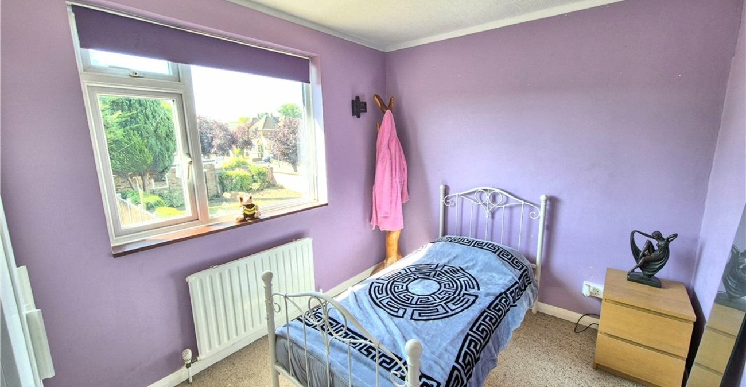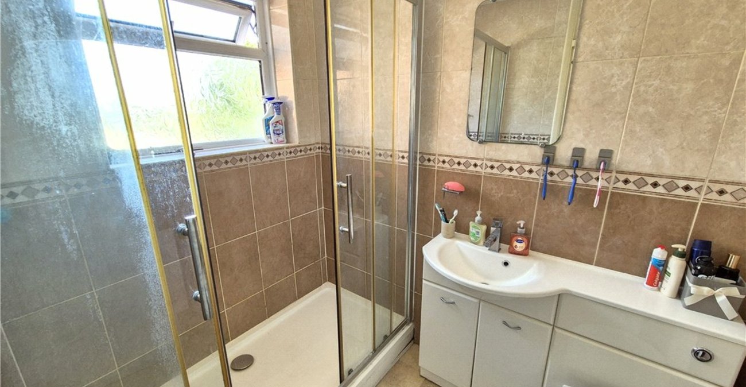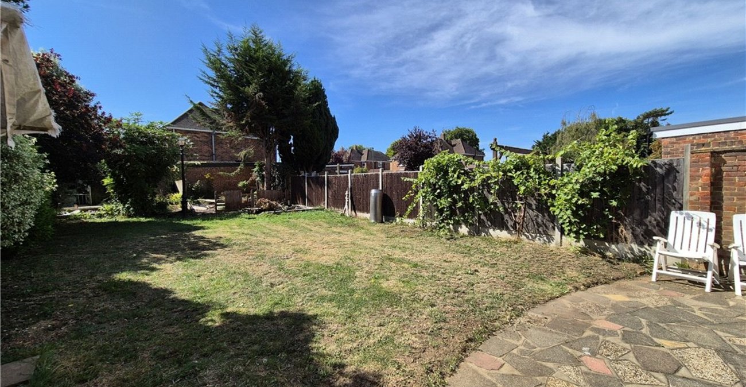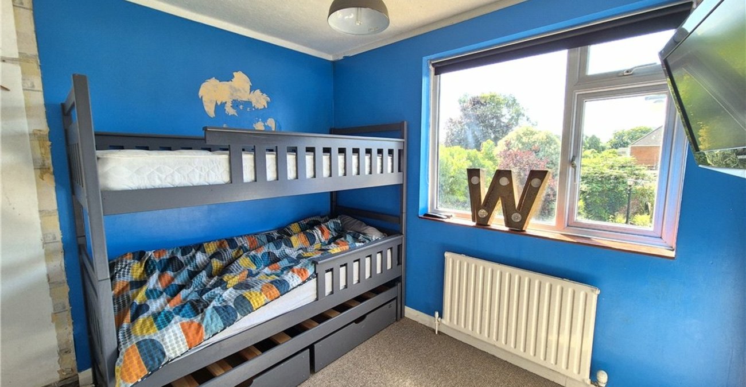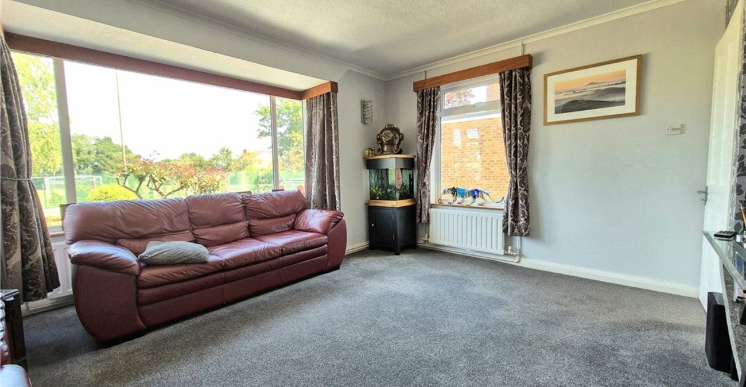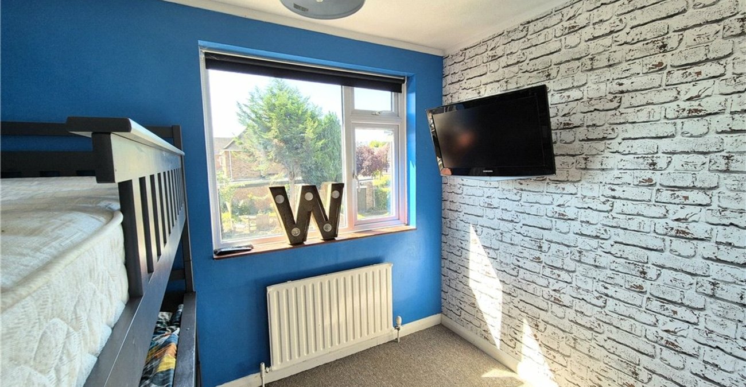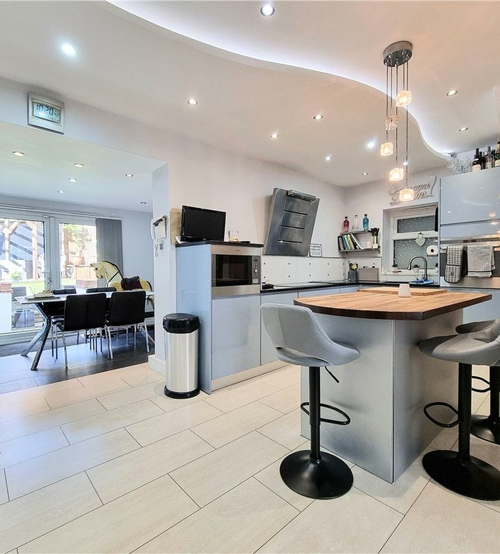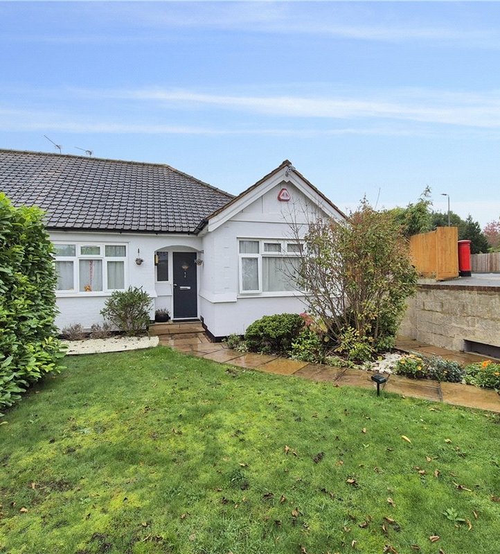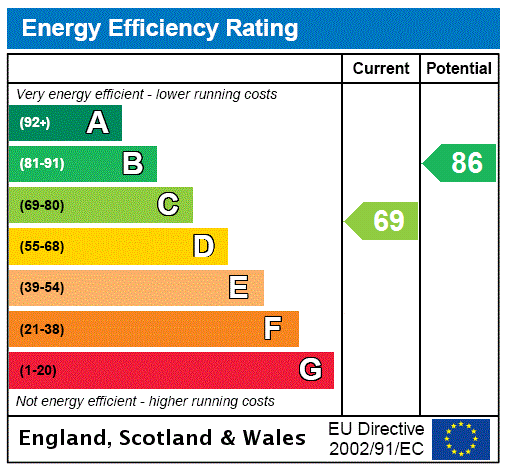
Property Description
** GUIDE PRICE £600,000 - £625,000 **
An opportunity to purchase this three bedroom semi detached house situated in a popular residential road close to Goddington Park & Orpington Town Centre. The property has potential to extend (STPP).
- Two Reception Rooms
- Ground Floor Cloakroom
- Garage & Driveway
- Sought After Location
- Good Sized Rear Garden
- Close To St Olaves School
Rooms
Entrance Porch:Double glazed door to front and double glazed window to side.
Entrance Hall:Front door. Double glazed window to side. Stairs to first floor, radiator and fitted carpet.
Ground Floor Cloakroom:Fitted with a wash hand basin and wc. Double glazed opaque window to side.
Lounge: 4.67m x 3.96mDouble glazed bay window to front and double glazed window to side. Fireplace. Two radiators and fitted carpet.
Dining Room: 3.28m x 3.23mDouble glazed sliding patio door opening onto the rear garden. Understairs storage cupboard. Two radiators and fitted carpet.
Kitchen: 2.84m x 2.36mFitted with a matching range of wall and base units with work surfaces. Space for cooker. Space for fridge freezer. Double glazed window to side and rear. Sink unit & drainer. Double glazed door leading to rear garden.
Landing:Access to loft, airing cupboard, storage cupboard and fitted carpet.
Bedroom 1: 4.67m x 3.58mDouble glazed window to front, fitted wardrobes, radiator and fitted carpet.
Bedroom 2: 3.28m x 2.46mDouble glazed window to rear, radiator and fitted carpet.
Bedroom 3: 2.87m x 2.62mDouble glazed window to rear, fitted wardrobe, radiator and fitted carpet.
Shower Room:Fitted with a walk in shower cubicle, wash hand basin and push button wc. Radiator. Double glazed opaque window to front.
