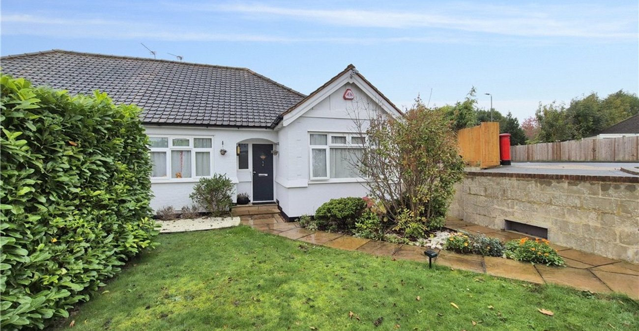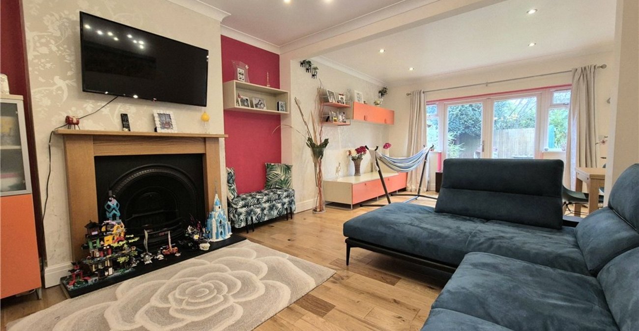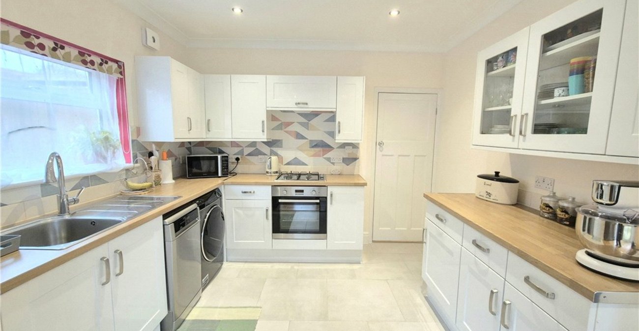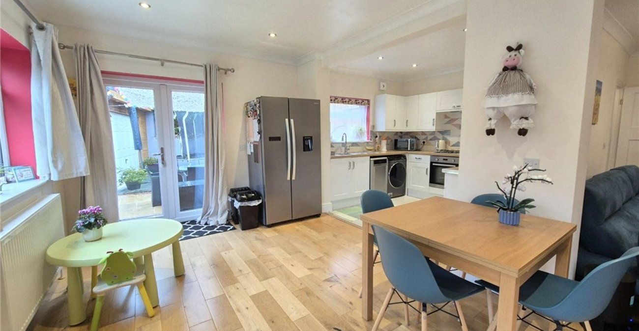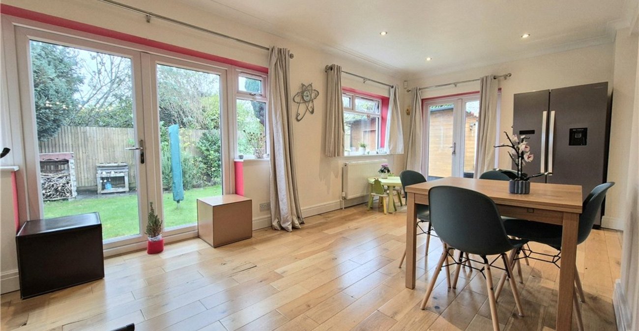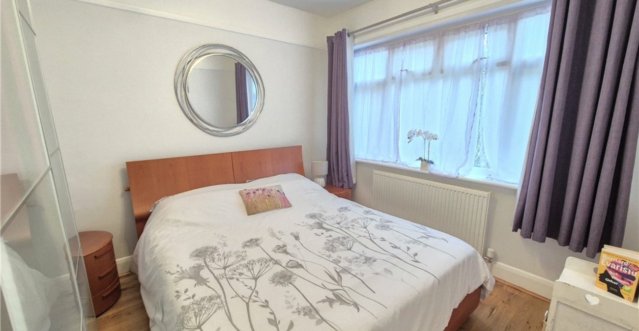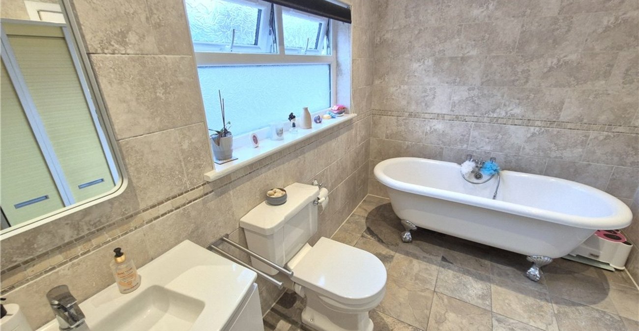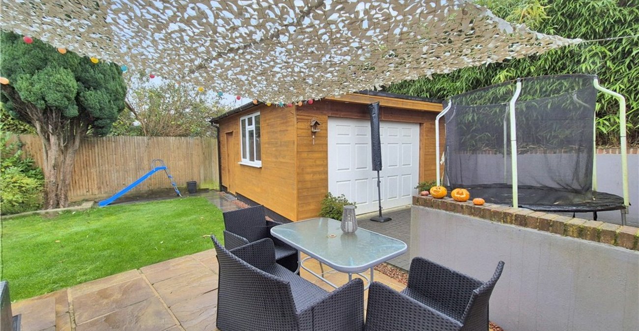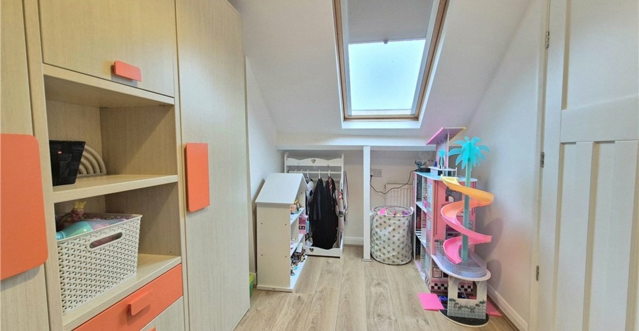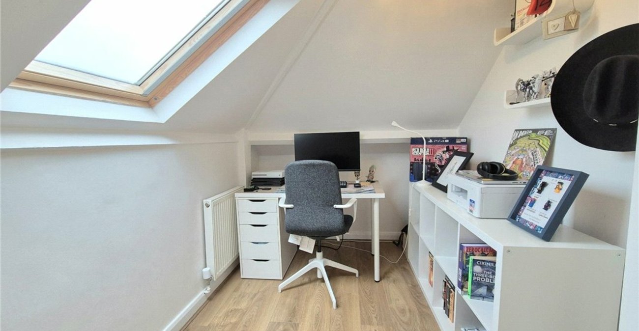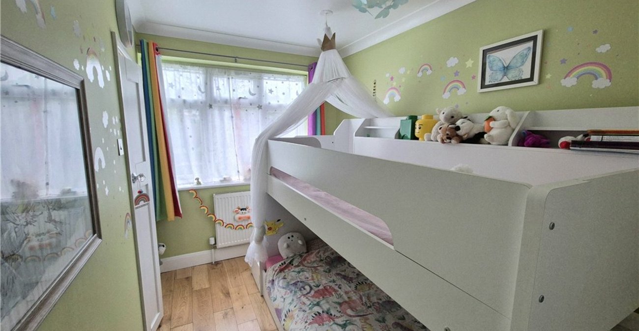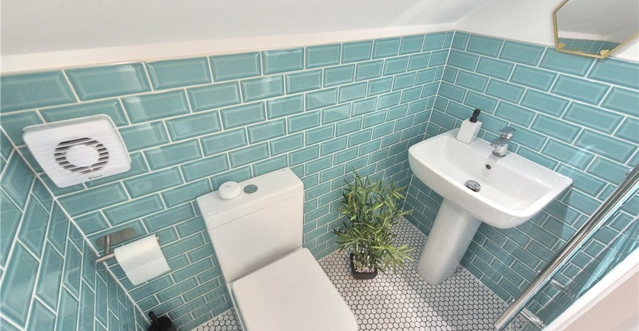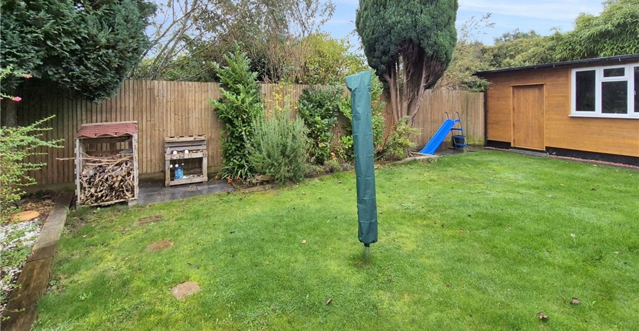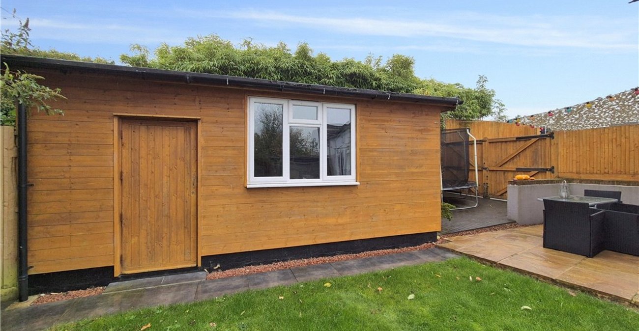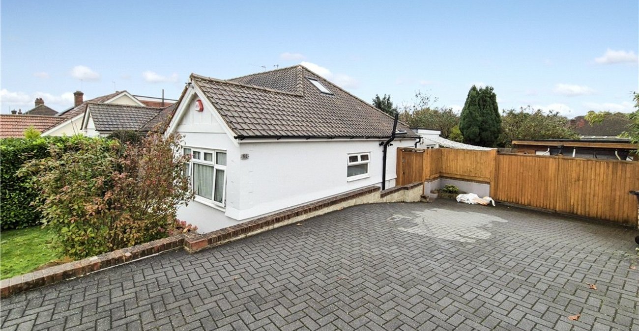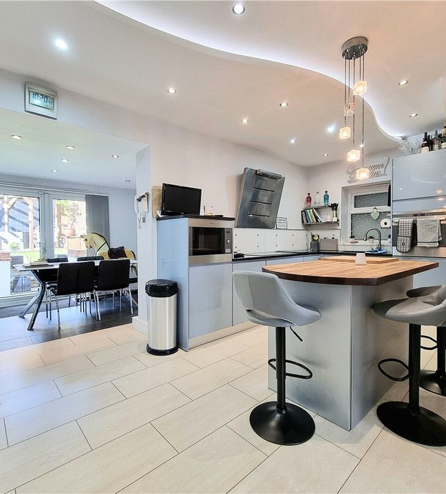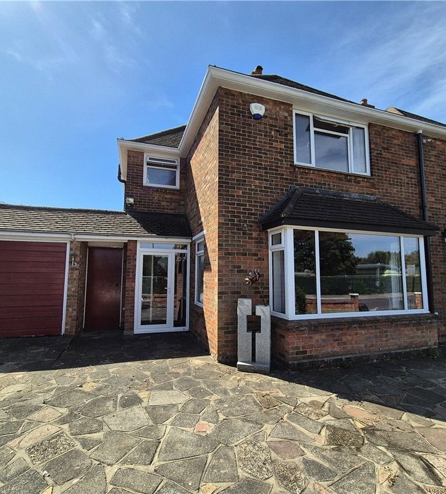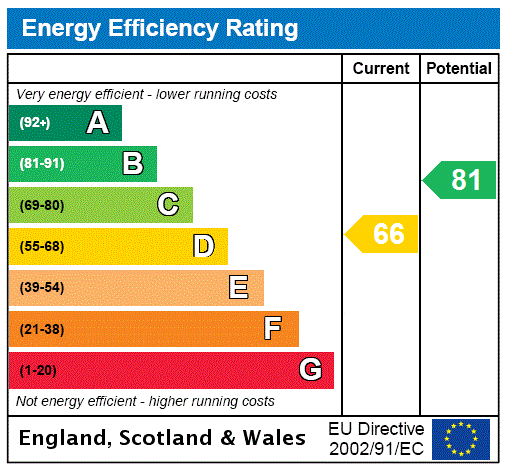
Property Description
** GUIDE PRICE £575,000 - £600,000 ** A superb & immaculately presented four bedroom semi detached chalet bungalow situated conveniently for Orpington High Street & Station. Benefits include a loft conversion & extension to the rear. * MODERN & STYLISH DECOR * OPEN PLAN LIVING * TWO GROUND FLOOR BEDROOMS * LARGE FOUR PIECE BATHROOM * DETACHED GARAGE & DRIVEWAY * LANDSCAPED FRONT & REAR GARDENS * CLOSE TO AMENITIES *
- Modern & Stylish Decor
- Open Plan Living
- Two Ground Floor Bedrooms
- Large Four Piece Bathroom
- Detached Garage & Driveway
- Landscaped Front & Rear Gardens
- Close To Amenities
Rooms
Entrance Hall:Double glazed composite door to front. Double glazed opaque window to front. Two radiators and oak flooring.
Lounge/Dining Room: 7m x 6.86m:(Maximum dimensions and L-shaped). Double glazed windows to rear. Double glazed French doors to side and rear. Feature fireplace. Three radiators. Engineered wood flooring.
Kitchen: 3.15m x 2.51mFitted with a range of wall and base units with work surfaces. Integrated oven & gas hob. Sink unit & drainer. Attractive tiled splashbacks. Space for washing machine and dishwasher. Double glazed window to side.
Bedroom 1: 3.02m x 2.9mDouble glazed window to front, radiator and oak flooring.
Bedroom 2: 3.84m x 2.08mDouble glazed window to front, understairs storage cupboard, radiator and oak flooring.
Bathroom:Fitted with a four piece suite with contrasting chrome fittings comprising a walk in shower cubicle, roll top bath, wash hand basin set in vanity unit and wc. Heated towel rail.
First Floor Landing:With fitted carpet and giving access to:-
Bedroom 3: 3.76m x 2.16mRestricted headroom. Velux window. Radiator and wood laminate flooring.
Bedroom 4:Restricted headroom: Velux window. Eaves storage. Radiator and wood laminate flooring.
Cloakroom:Fitted with a pedestal wash hand basin and wc. Chrome heated towel rail. Attractive tiled walls.
