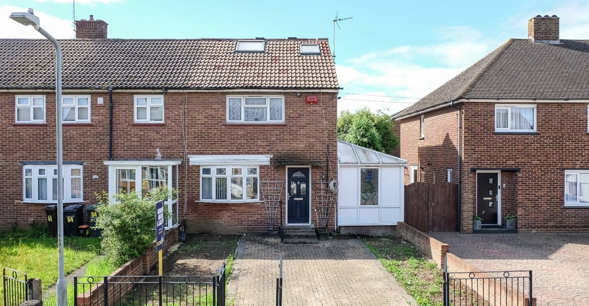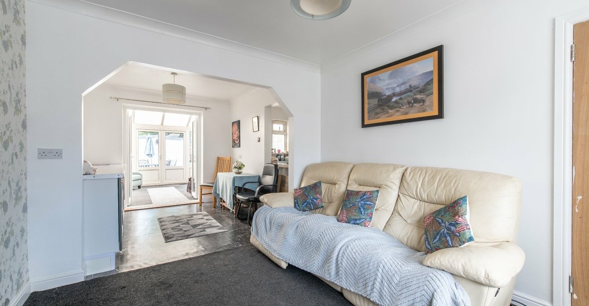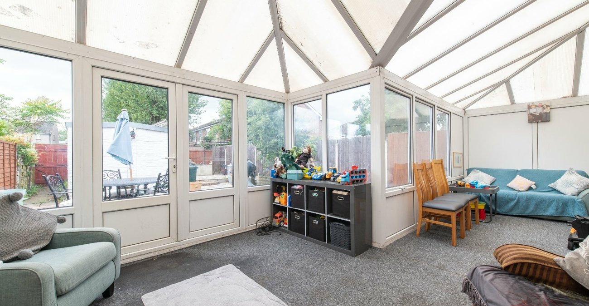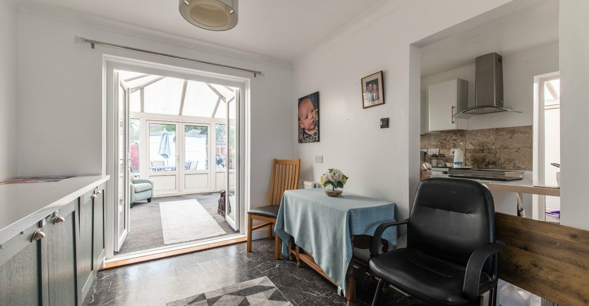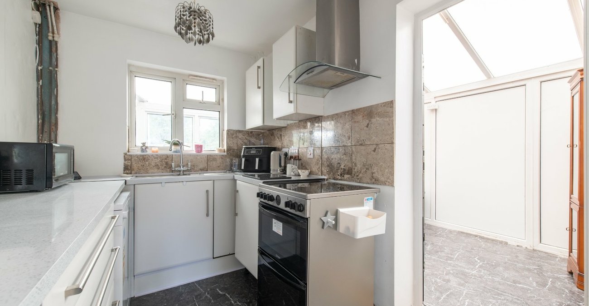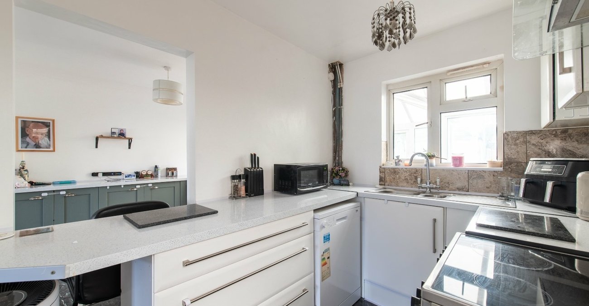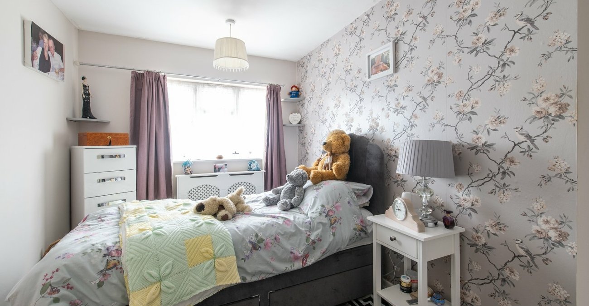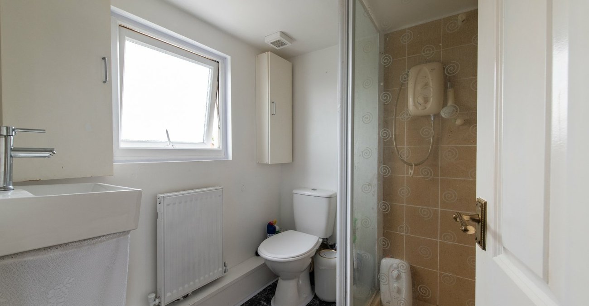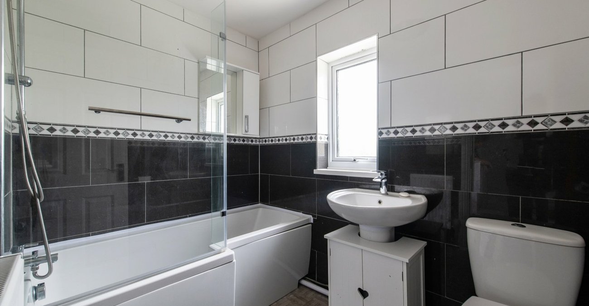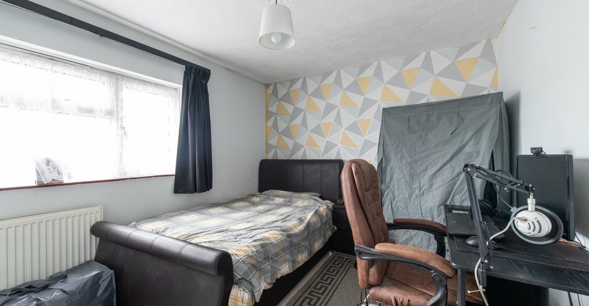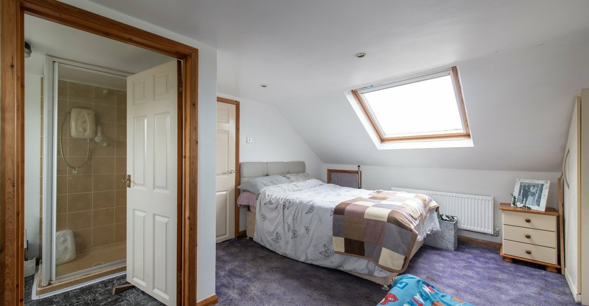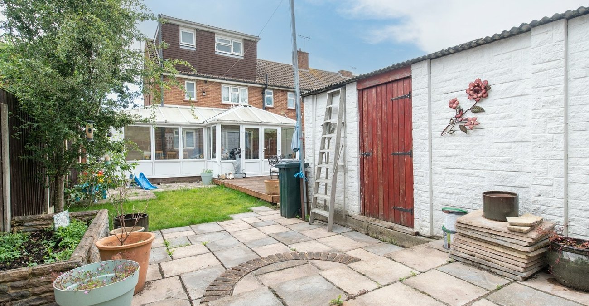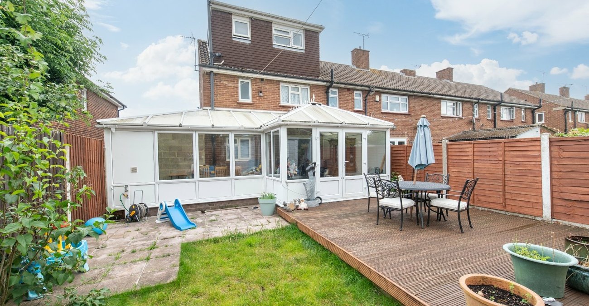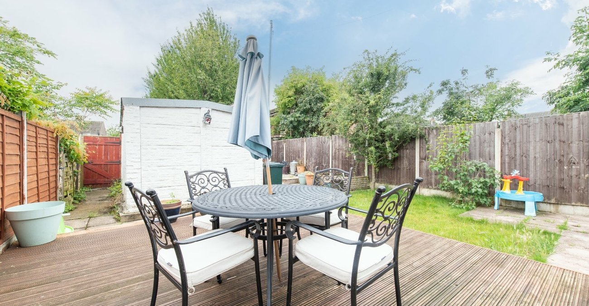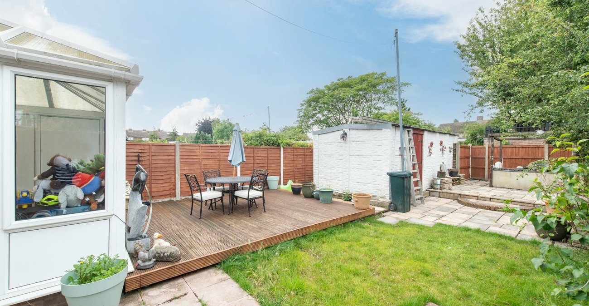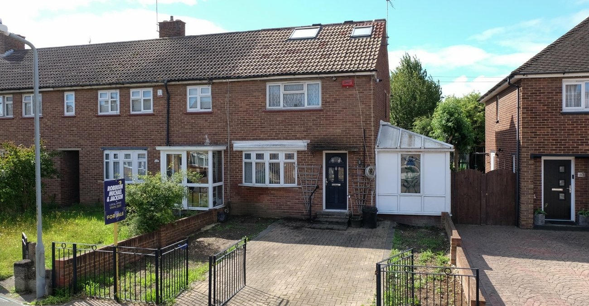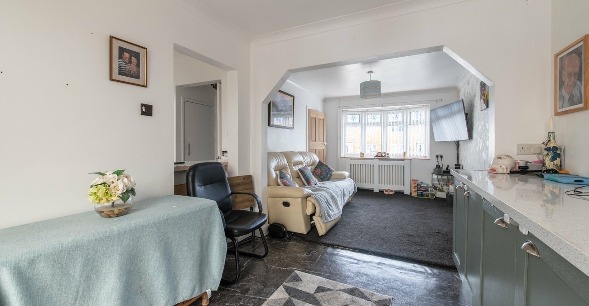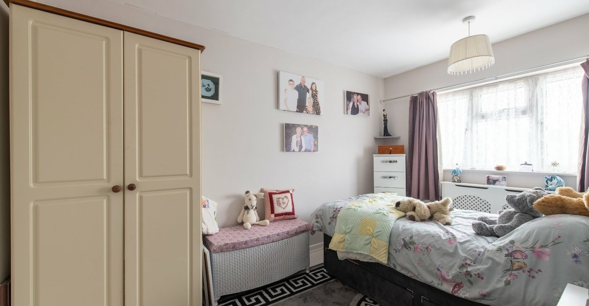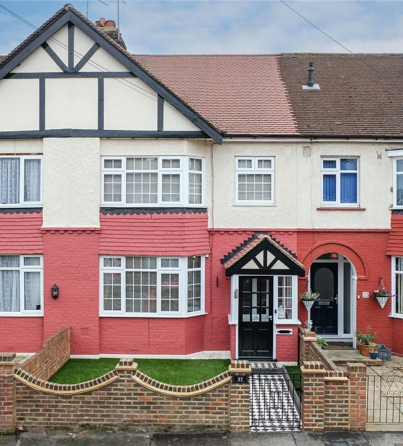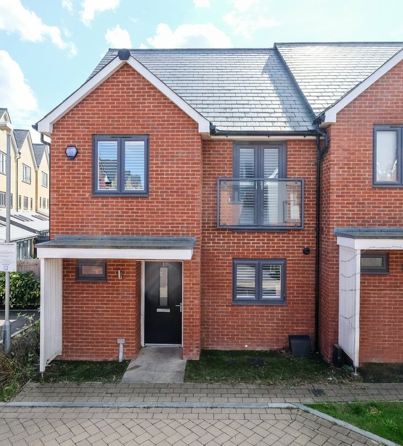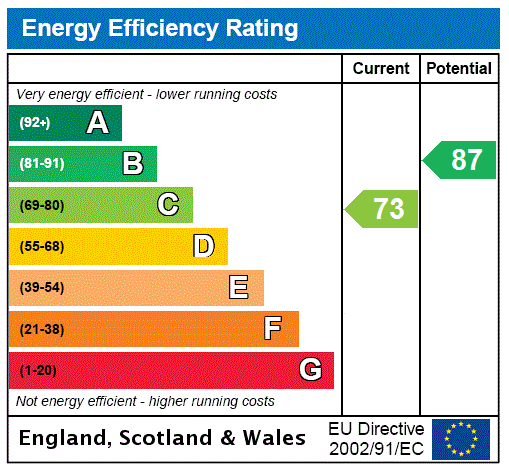
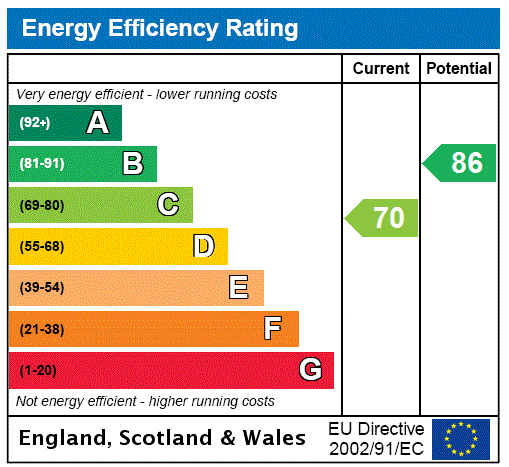
Property Description
GUIDE PRICE £350,000-£375,000
Introducing this three bedroom semi-detached property on Rembrandt Drive.
As you enter, a SPACIOUS LIVING ROOM gives way a LARGE WRAP AROUND CONSERVATORY. Both are in great condition and allow for amazing hosting spaces. Next up is a WELL PROPORTIONED KITCHEN with space for freestanding appliances. To the side, a DOUBLE UTILITY ROOM with space aplenty for appliances, with one easily used as a reception room or HOME OFFICE.
On the first floor, TWO DOUBLE BEDROOMS and a GOOD SIZED FAMILY BATHROOM make for incredibly comfortable living.
On the top floor, a LARGE MASTER BEDROOM with EN-SUITE SHOWER ROOM completes this spacious accomodation.
Outside, to the front is plenty of OFF STREET PARKING. To the rear, a good sized garden with GARAGE.
- £350,000 - £375,000
- Total Square Footage: 1485.3 Sq. Ft.
- Spacious Property
- Semi-Detached
- Large Wrap Around Conservatory
- Sought After Location
- Off-Street Parking
- Open Plan Living
Rooms
Entrance Hall: 2.97m x 4.11mDouble glazed frosted entrance door into hallway. Radiator. Built-in cupboard. Laminate flooring.
Lounge Diner: 7.14m x 3.02mDouble glazed bay window to front. Two radiators. Double glazed doors to conservatory. Carpet to vinyl flooring.
Conservatory: 7.7m x 3.96mDouble glazed window to front. Double glazed doors to garden. Carpet. (L shaped).
Kitchen: 3.9m x 2.08mDouble glazed window to conservatory. Wall and base units with work surface over. Integrated fridge and dishwasher. Free standing oven and hob. Sink and drainer unit.
Utility Room: 2.9m x 2.36mDouble glazed frosted window to rear. Space and plumbing for washing machine. Free standing fridge. Spotlights. Laminate flooring.
Reception Room: 3.63m x 2.4mDouble glazed window to front. Spotlights. Lamiante flooring.
First Floor Landing: 4.17m x 1.96mDouble glazed frosted window to side. Built-in cupboard. Carpet. Doors to:-
Bedroom 2: 3.76m x 3.02mDouble glazed window to rear. Radiator. Laminate flooring.
Bedroom 3: 3.1m x 3.02mDouble glazed window to front. Radiator. Laminate flooring.
Bathroom: 2.95m x 1.57mDouble glazed frosted window to rear. Suite comprising panelled bath with over shower. Wash hand basin. Low level w.c. Tiled walls. Vinyl flooring.
Second Floor Landing: 1.75m x 0.91mStairs to second floor. Doors to:-
Bedroom 1: 4.72m x 3.73mDouble glazed skylight window to front. Spotlights. Double glazed window to rear. Carpet. Door to:-
En-suite: 1.78m x 2.67mDouble glazed frosted window to rear. Suite comprising shower cubicle. Wash hand basin. Low level w.c. Vinyl flooring.
