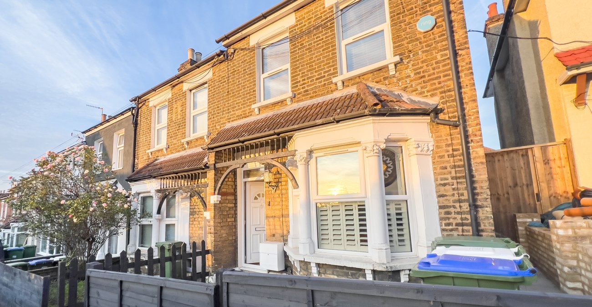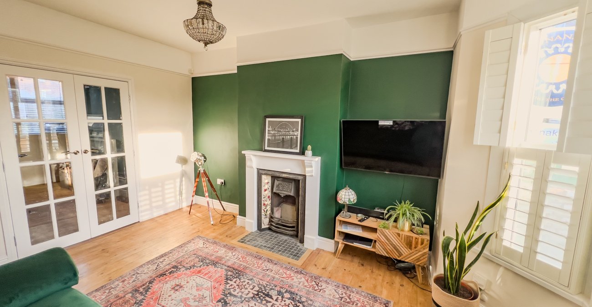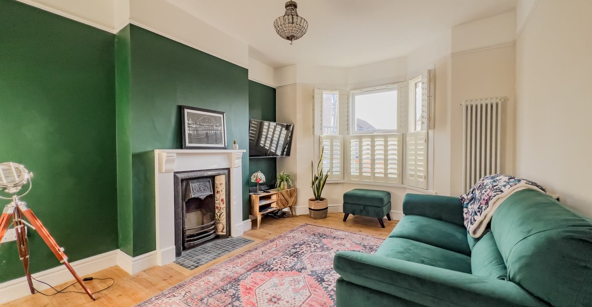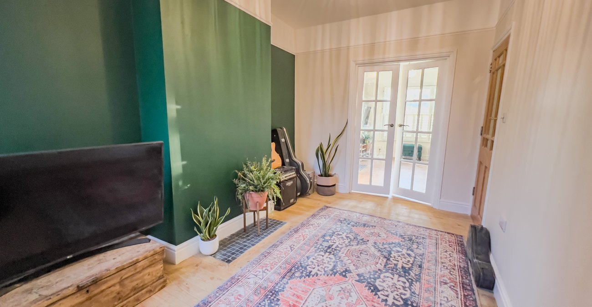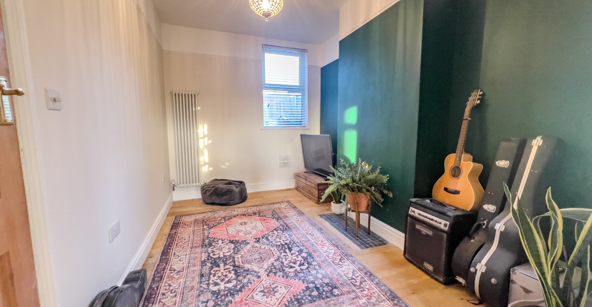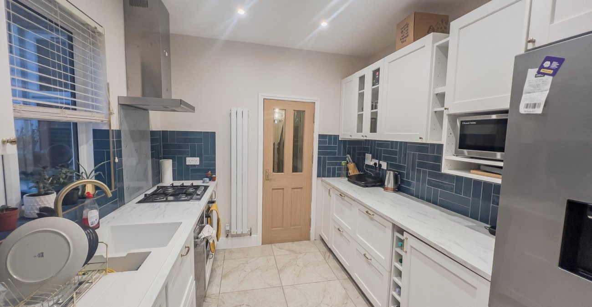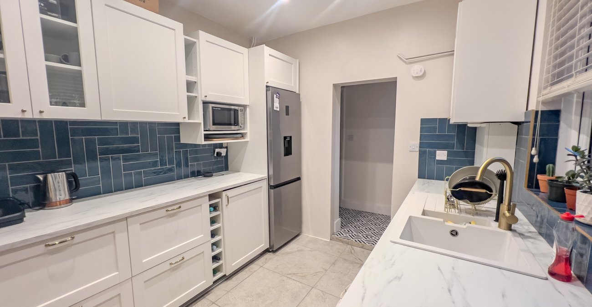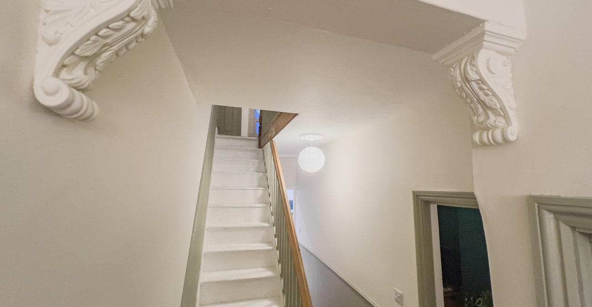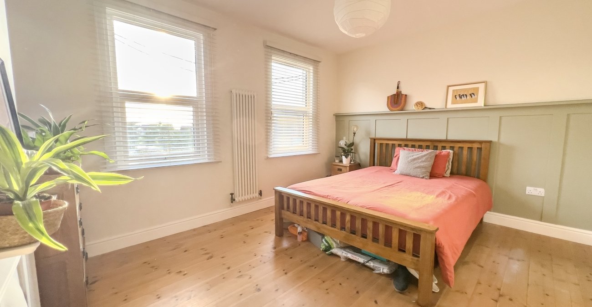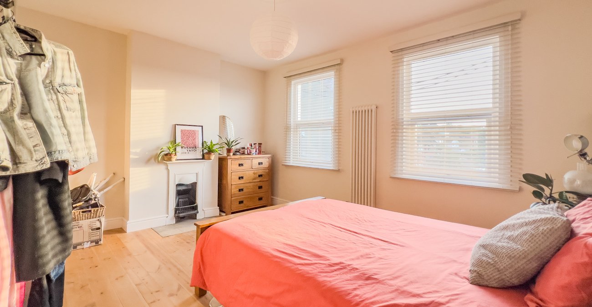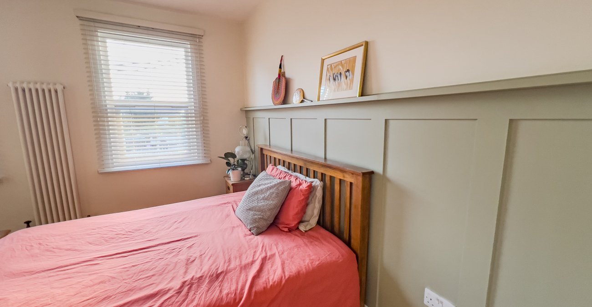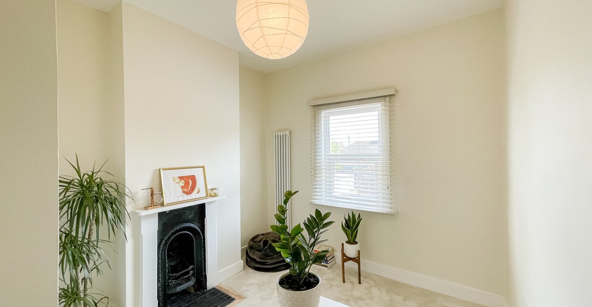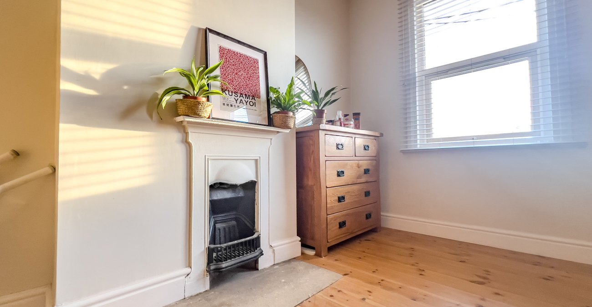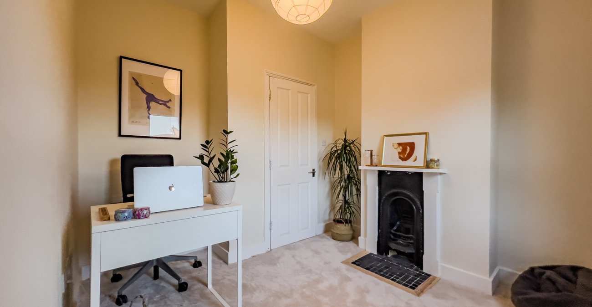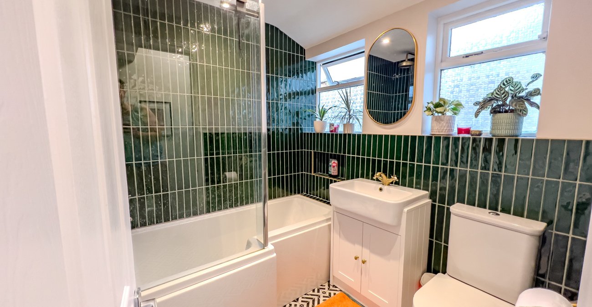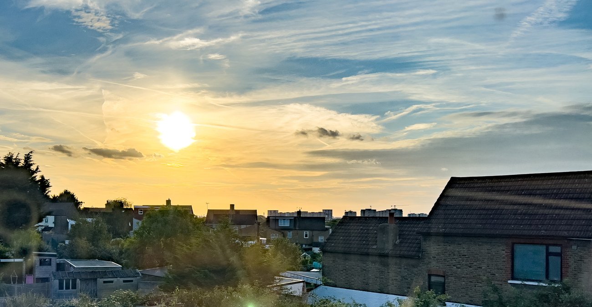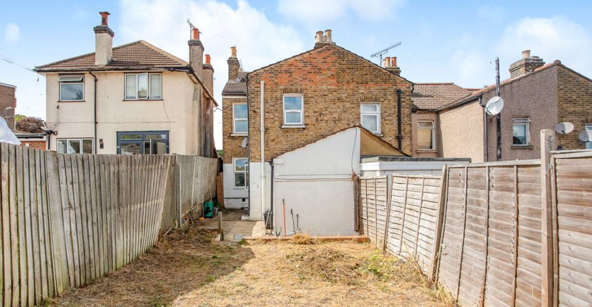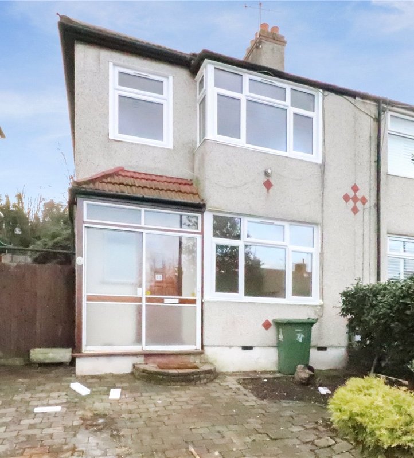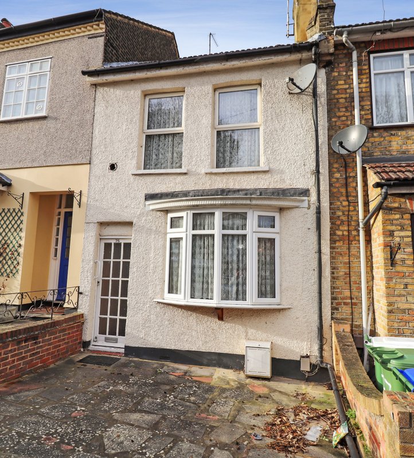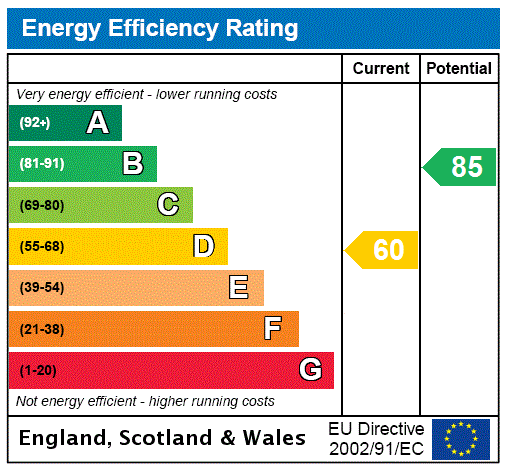
Property Description
Presenting a charming recently renovated terraced house with three bedrooms located in a popular location. This delightful property boasts a spacious living area, ideal for family gatherings and entertaining guests. The modern kitchen is equipped with built in appliances, making meal preparation a breeze. Upstairs, you will find three well-appointed bedrooms, offering ample space for relaxation and rest.
The property also features a rear garden where you can enjoy outdoor activities or simply unwind after a long day. Conveniently situated close to local amenities, schools, and transport links, this home offers both comfort and convenience. Don't miss out on the opportunity to make this property your own and experience the joys of modern living in a peaceful setting. Contact us today to arrange a viewing and make this charming house your new home.
- Three Bedrooms
- Two Reception Rooms
- Ground floor bathroom
- Direct ethernet access points in two bedrooms
- Recently rewired
- New radiators throughout
- Walking distance to Belvedere train station
- A must view!
Rooms
Entrance HallUPVC door to front, radiator, exposed floorboards, under floor insulation
Lounge 3.78m x 3.2mDouble glazed bay window to front with fitted shutters, decorative radiator, Victorian style fireplace, exposed floorboards, under floor insulation, double doors to dining room
Dining Room 4.04m x 2.6mDouble glazed window to rear, decorative radiator, exposed floorboards, under floor insulation
Kitchen 2.97m x 2.62mDouble glazed window to side, Shaker style wall and base units with work surfaces above, composite sink and drainer with mixer tap, integrated oven, four ring gas hob, extractor hood, space for washing machine, fridge/freezer and slimline dishwasher, tiled floor, under floor insulation, part tiled walls, door to lobby
LobbyUPVC half double glazed door to garden, tiled floor, door to bathroom
Ground Floor BathroomTwo frosted windows to side, 'L' shaped bath with glass screen, mixer tap and shower attachment, vanity wash hand basin, low level wc, part tiled walls, tiled floor, under floor heating, heated towel rail, extractor fan
LandingCarpet, decorative panelling, storage cupboard, access to loft with double layered insulation
Bedroom 1 4.2m x 3.76mTwo double glazed windows to front, column radiator, Victorian style fireplace, decorative panelling to one wall, exposed floorboards, under floor insulation
Bedroom 2 3.8m x 2.6mDouble glazed window to rear, column radiator, under floor insulation, exposed floorboards
Bedroom 3 2.67m x 2.54mDouble glazed window to rear, column radiator, Victorian style fireplace, carpet, under floor insulation
GardenApprox 50', hardstanding, outside tap
