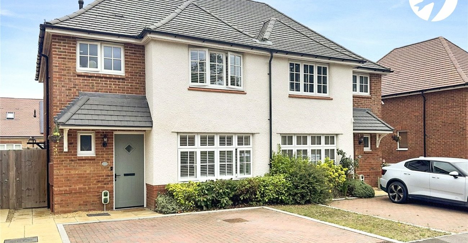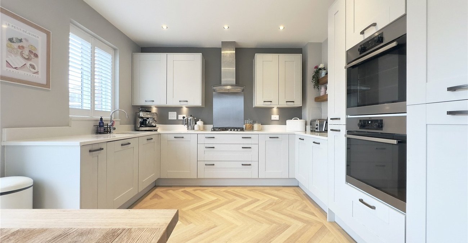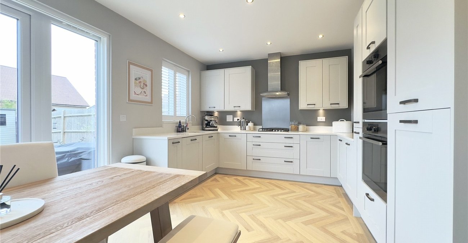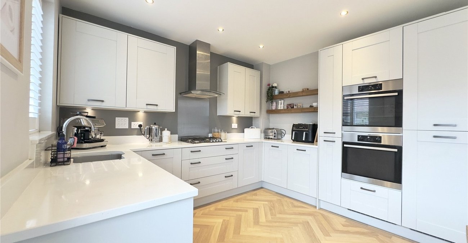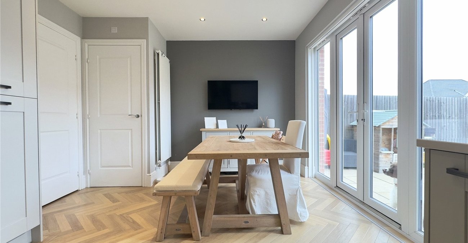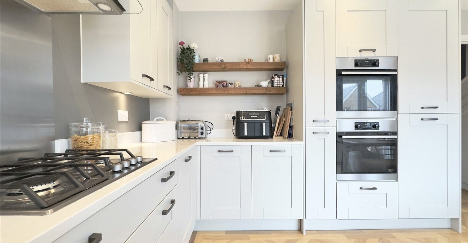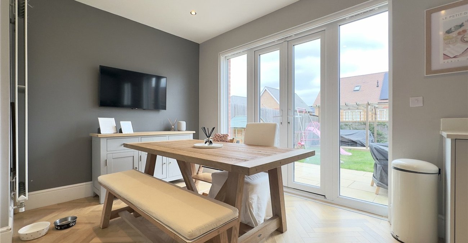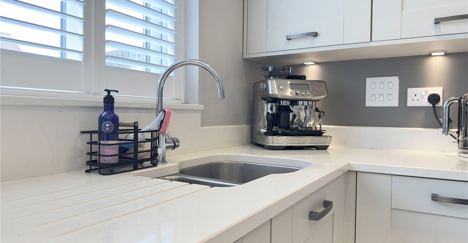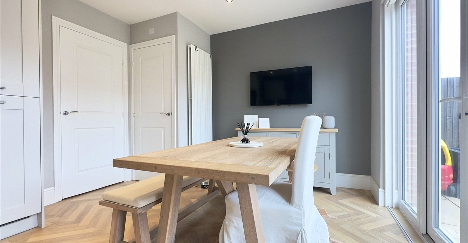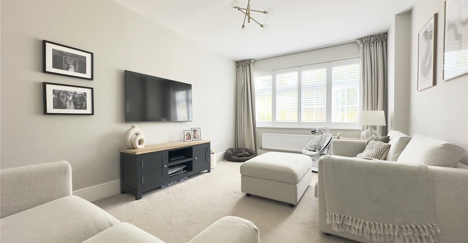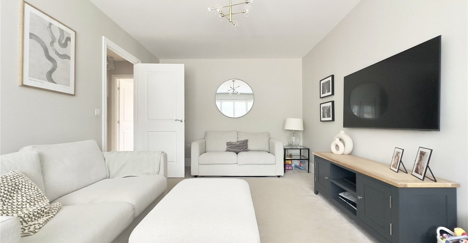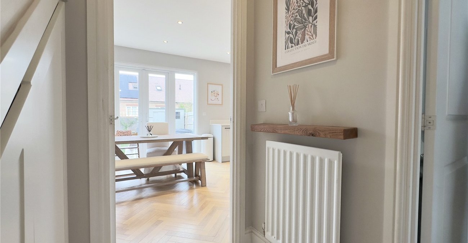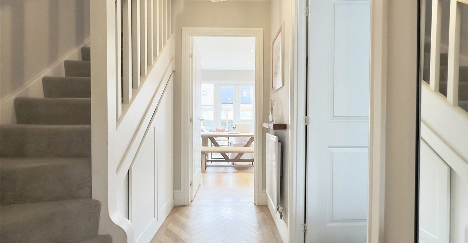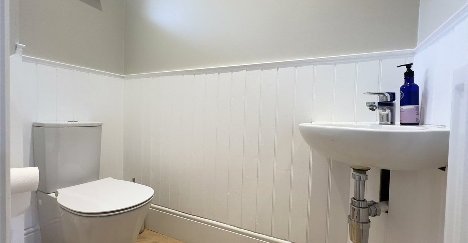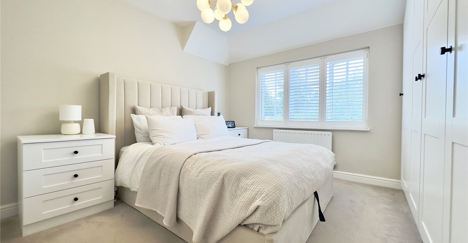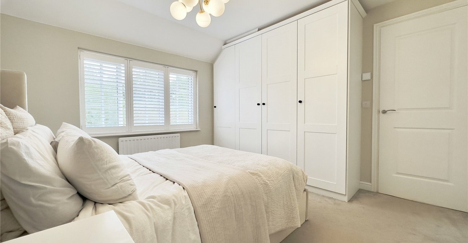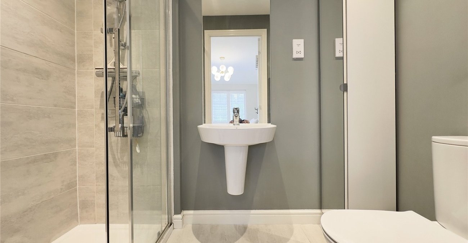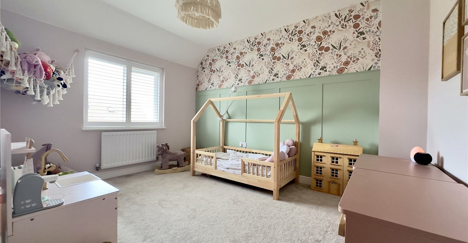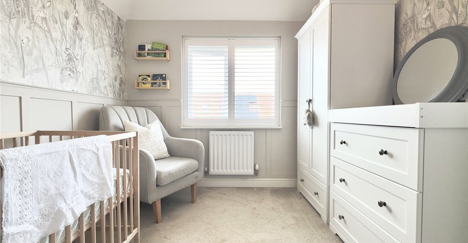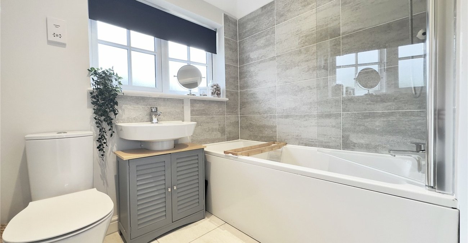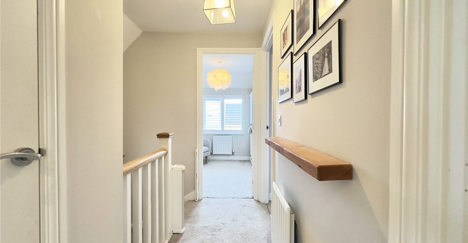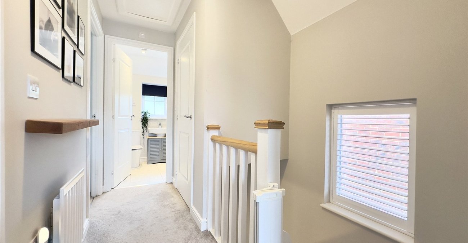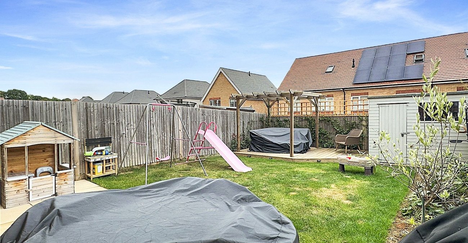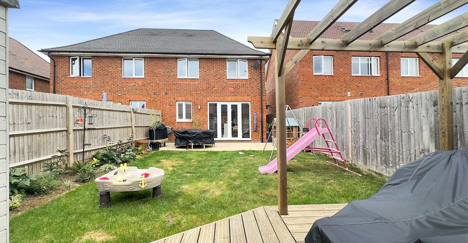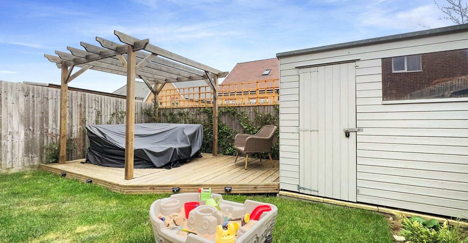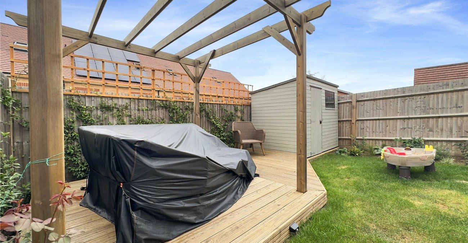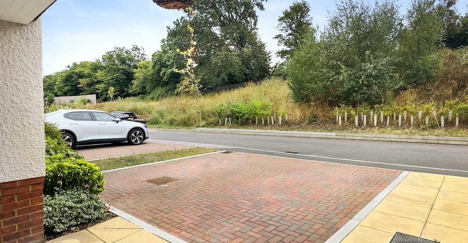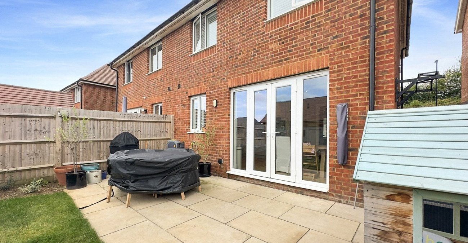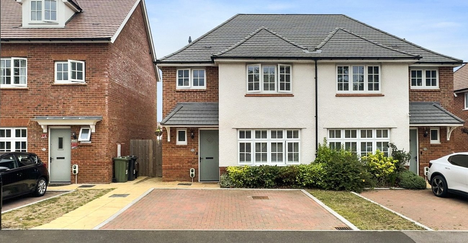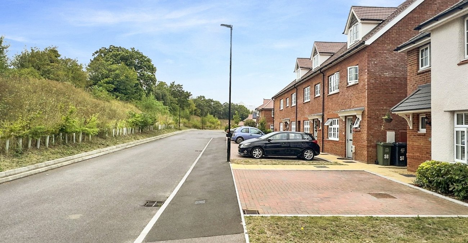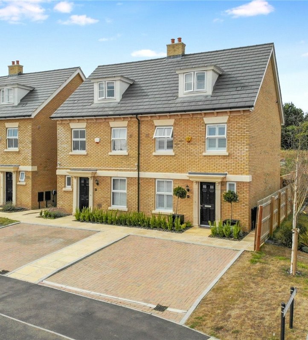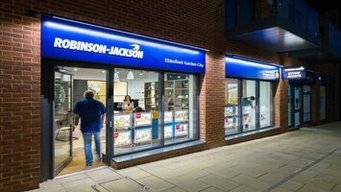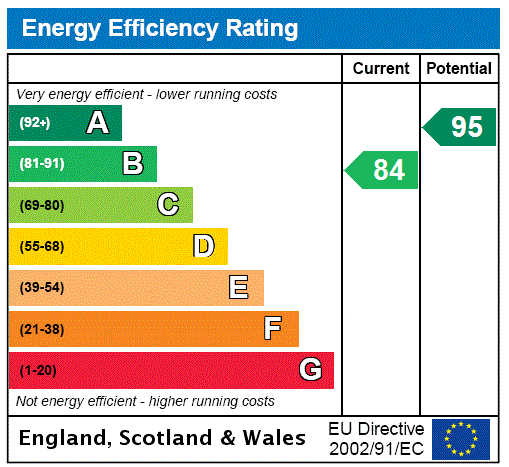
Property Description
* Guide Price £475,000-£500,000 *
Robinson Jackson are delighted to present this stunning three bedroom semi-detached Redrow 'Heritage' collection family home. Once inside you'll be impressed with the high spec and modern chic interior.
The home comes with a generous open plan layout to the kitchen/dining area and separate living room to front. Upstairs there are three bedrooms, family bathroom and ensuite. Parking is a breeze with a driveway for multiple cars and for those long summer days a generous size garden greets you. The home also benefits from having an unspoilt outlook to front.
Located within Ebbsfleet Garden City and within close proximity to the high speed Ebbsfleet International Station, sought after schools and local amenities. For those shopping trips Bluewater shopping centre is just a short drive away. Contact our Robinson Jackson team to find out more and arrange your viewing.
- Redrow build
- Quartz worktops
- Three bedrooms
- Ensuite to principle bedroom
- Driveway
- Close proximity to Ebbsfleet Internation station
Rooms
Entrance Hall: 3.96m x 0.91mUnder stairs storage cupboard. Radiator. Karndean flooring.
Cloakroom: 1.75m x 0.9mFrosted double glazed window to front. Low level WC. Wash hand basin. Radiator. Decorative part-panelled walls. Karndean flooring.
Lounge: 4.85m x 3.35mDouble glazed window to front with fitted wooden shutters. Radiator. Carpet.
Kitchen/Dining: 5.54m x 3.48mRange of matching wall and base units with complimentary Quartz work surfaces over and cutaway sink with drainer. Integrated AEG double electric oven. Integrated AEG gas hob and extractor. Integrated AEG dishwasher. Flat panelled radiator. Spotlights. Karndean flooring.
Laundry: 0.9m x 0.84mCupboard housing plumbing for washing machine with Quartz work surface over.
Landing:Double glazed window with fitted wooden shutters. Over stairs storage cupboard. Radiator. Carpet. Loft access.
Bedroom One: 3.48m x 3.43mDouble glazed window to front with fitted wooden shutters. Two fitted wardrobes. Radiator. Carpet.
Ensuite: 2.26m x 1.27mLow level WC. Floating wash hand basin. Shower cubicle. Part tiled walls. Heated towel rail. Spotlights. Tiled flooring.
Bedroom Two: 3.58m x 2.82mDouble glazed window to rear with fitted wooden shutters. Fitted wardrobes. Radiator. Decorative part-panelled walls. Carpet.
Bedroom Three: 2.64m x 2.62mDouble glazed window to rear with fitted wooden shutters. Radiator. Carpet.
Bathroom: 2.03m x 1.7mFrosted double glazed window to front. Low level WC. Vanity wash hand basin. Panelled bath with mixer taps and built in shower with shower screen. Heated towel rail. Spotlights. Part tiled walls. Tiled flooring.
