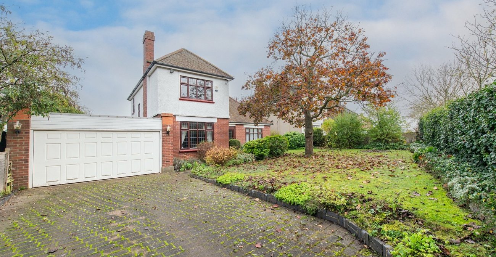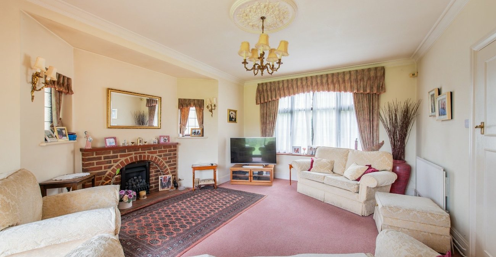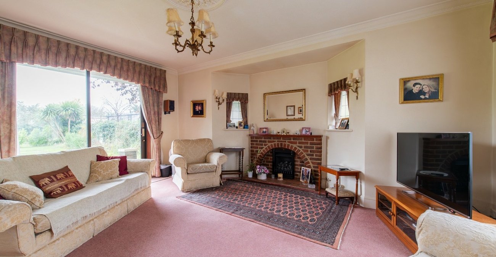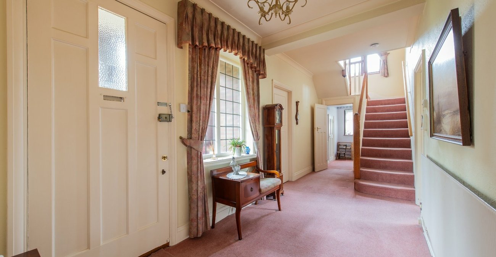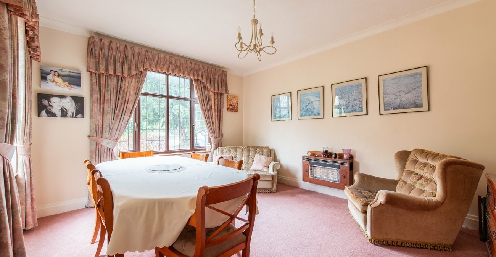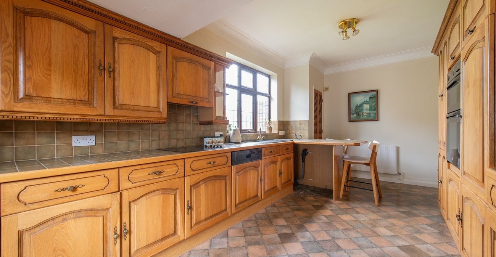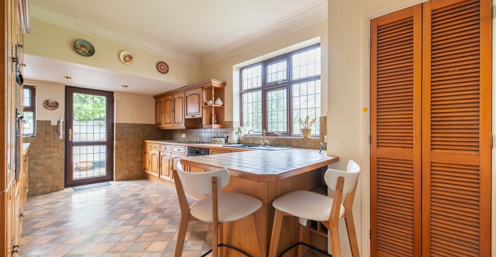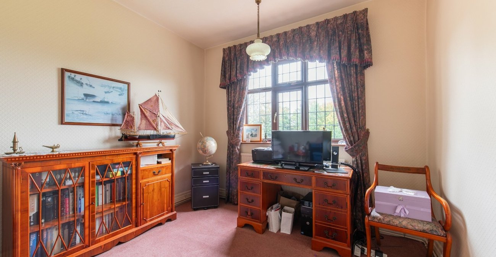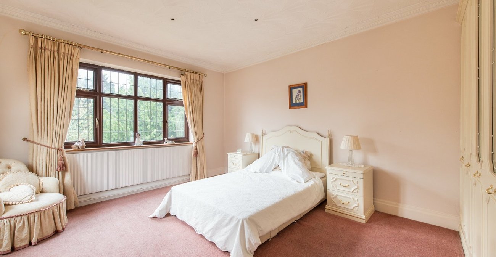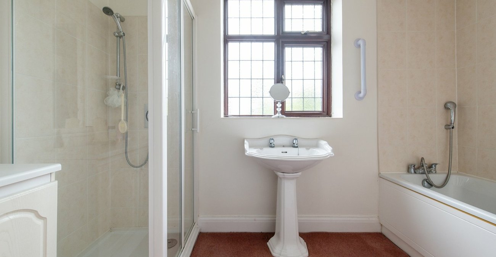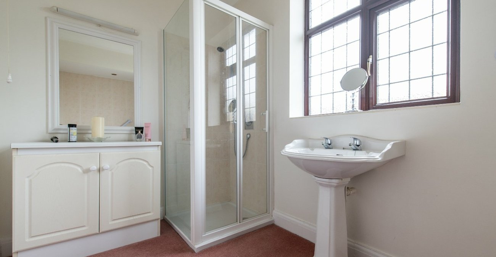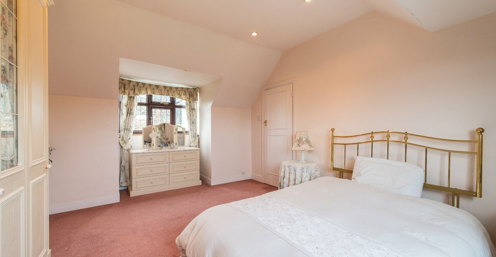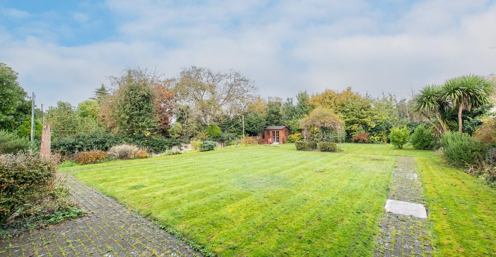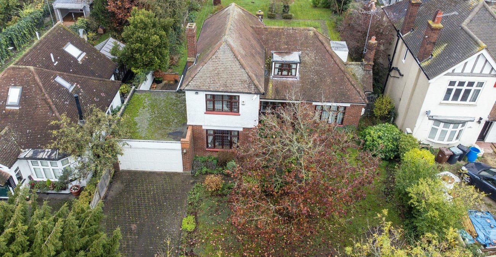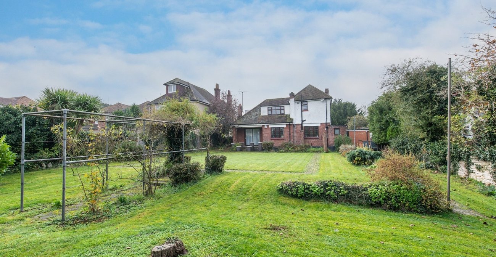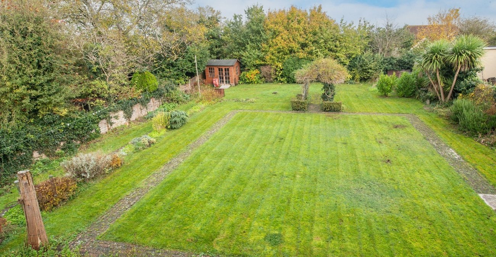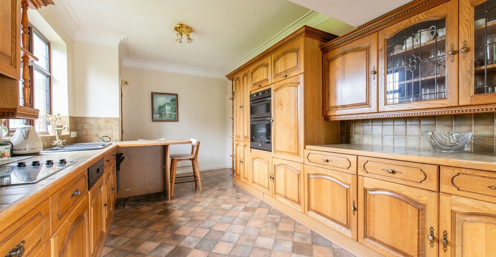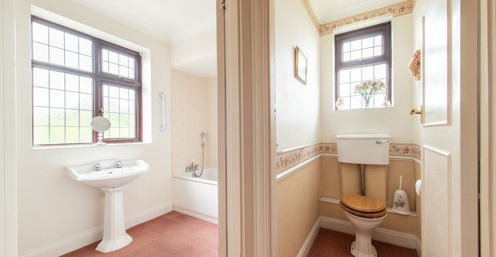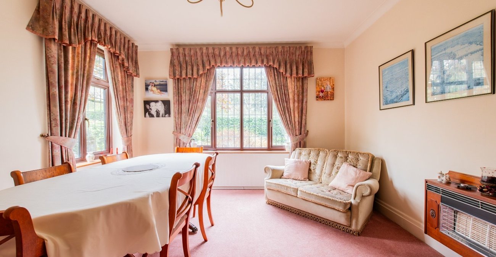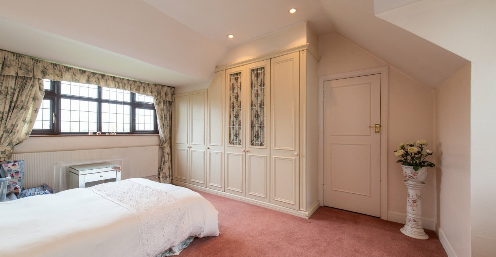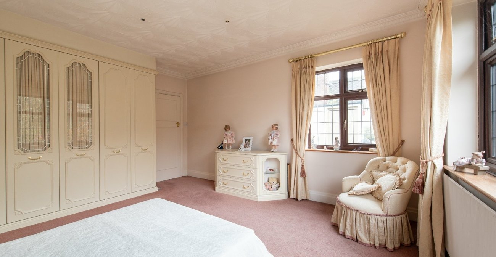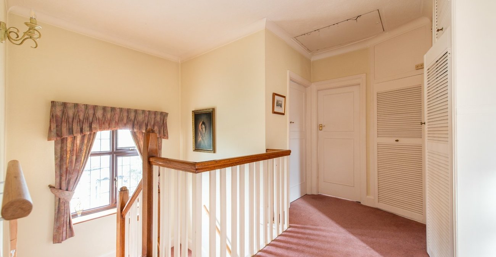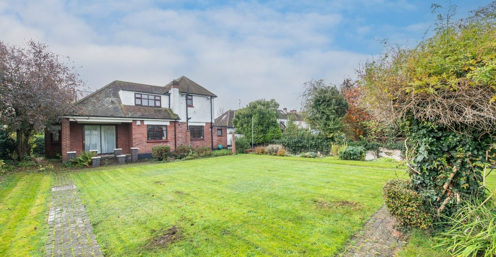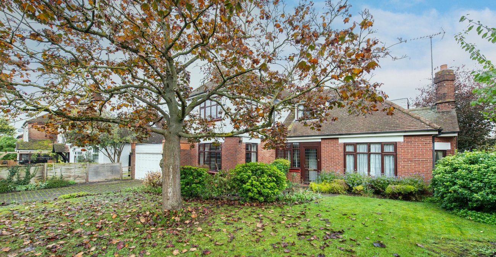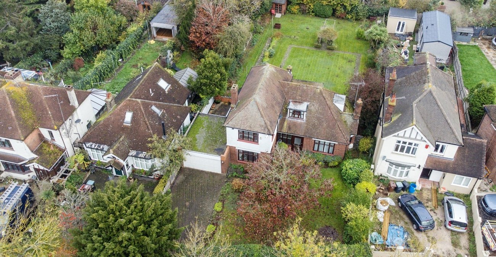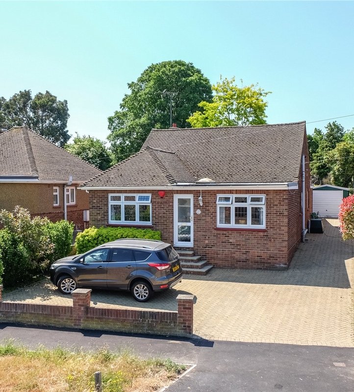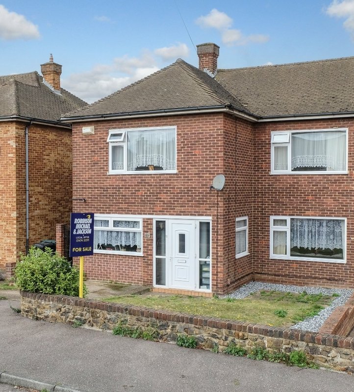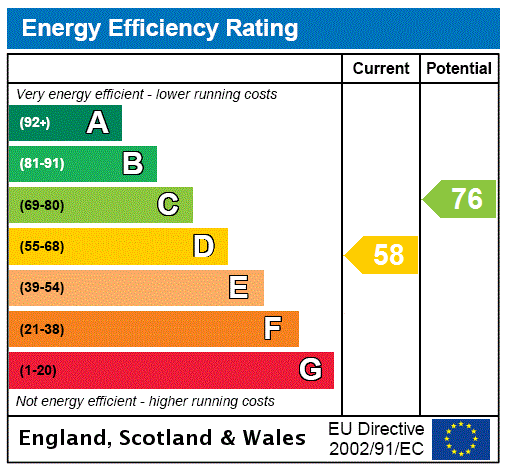
Property Description
GUIDE PRICE £550000-£600000. Situated on a SUBSTANTIAL PLOT on the OUTSKIRTS of GRAVESEND is this THREE BEDROOM DETACHED HOUSE with ATTACHED DOUBLE GARAGE to the side via OWN DRIVEWAY. The spacious family accommodation comprises 20' ENTRANCE HALL, GROUND FLOOR CLOAKROOM. 18' LOUNGE, 14' DINING ROOM, STUDY/OFFICE, 18'5 FITTED KITCHEN/BREAKFAST ROOM, THREE FIRST FLOOR BEDROOMS (3rd off the 2nd) and SHOWER ROOM with SEPARATE W.C The house has a good sized front garden and is set back from the road and the LARGE APPROX 100' X 60' MATURE REAR GARDEN backs onto the ADJACENT CHALK ROAD. Offered with NO FORWARD CHAIN is an opportunity NOT TO BE MISSED.
- Total Square Footage: 2041.3 Sq. Ft.
- Three Reception Rooms
- 18'5 Kitchen/Breakfast Room
- Ground Floor Cloakroom
- First Floor Shower Room
- Double Glazing
- Gas Central Heating
- Large Rear Garden
- Double Garage via Own Drive
- Viewing Recommended
Rooms
Entrance Hall: 6.32m x 2.08mEntrance door. Radiator. Staircase to first floor Carpet. Doors to:-
Lounge: 5.5m x 4.45mLeaded light double glazed window to front. Ceiling Rose. Two radiators. Feature brick fireplace. Double glazed sliding patio doors to garden.
Dining Room: 4.52m x 3.78mLeaded light double glazed window to front. Leaded light double glazed window to side. Radiator. Coved ceiling. Carpet.
Inner Lobby: 2.46m x 1.14mFrosted leaded light double glazed window to side. Leaded light double glazed door to side. Door to ground floor cloakroom. Door to storage cupboard.
GF Cloakroom: 1.63m x 0.79mFrosted leaded light double glazed windows to side. Low level w.c. Pedestal wash hand basin. Carpet.
Reception Room/Bedroom 3.56m x 3.1mLeaded light double glazed window to rear. Radiator. Carpet.
Kitchen: 5.61m x 3.05mLeaded light double glazed window to rear. Leaded light double glazed window to side. Leaded light double glazed door to garden. Fitted wall and base units with tiled worksurface over. Built-in double oven, hob and extractor hood over. Integrated fridge. Integrated freezer. Integrated dishwasher. Breakfast bar. Radiator. Built-in cupboard housing floor mounted Glo worm boiler. Coved ceiling.
First Floor Landing:Built-in airing cupboard. Built-in storage cupboards. Access to loft. Carpet. Doors to:-
Bedroom 1: 4.57m x 3.84mLeaded light double glazed window to front. Leaded light double glazed window to side. Radiator. Carpet. Fitted wardrobes. Coved ceiling with inset spotlights.
Bedroom 2: 5.13m x 3.68mLeaded light double glazed window to front. Leaded light double glazed window to rear. Radiator. Fitted wardrobes. Carpet. Door to Bedroom 3
Bedroom 3: 3.18m x 2.46m (max)Leaded light double glazed window to side. Radiator. Built-in wardrobe cupboard. Carpet.
Bathroom: 3.05m x 1.8mFrosted leaded light double glazed window to side. Suite comprising panelled bath. Pedestal wash hand basin. Tiled shower cubicle. Vanity unit. Heated towel rail. Carpet.
Separate W.C.:Frosted leaded light double glazed window to side. Low level w.c. Carpet.
