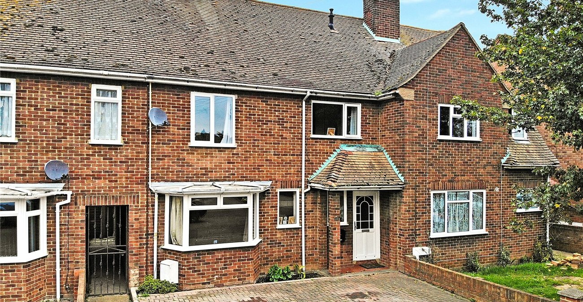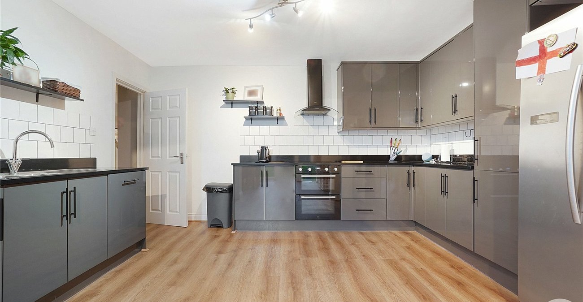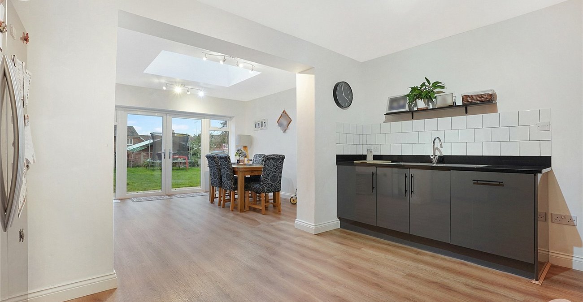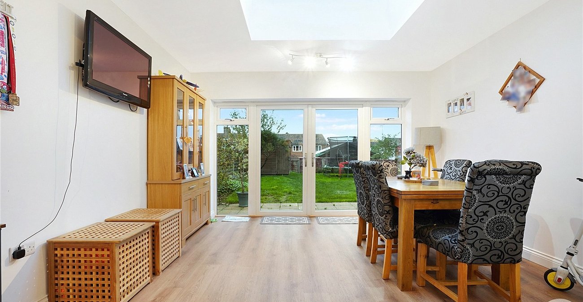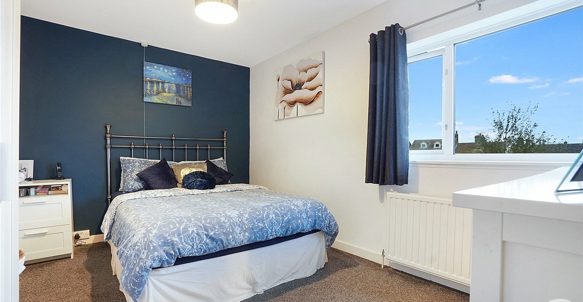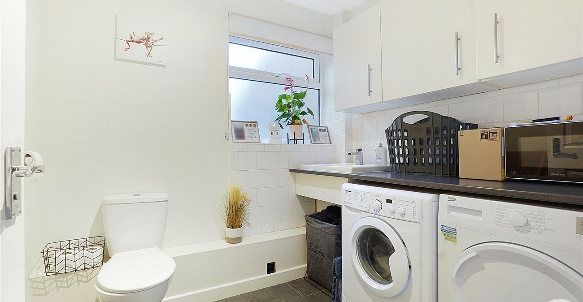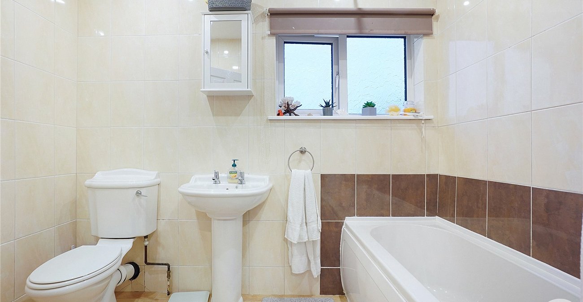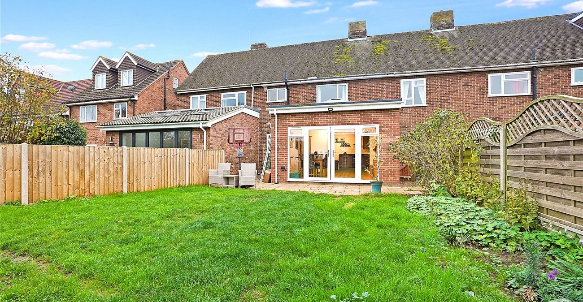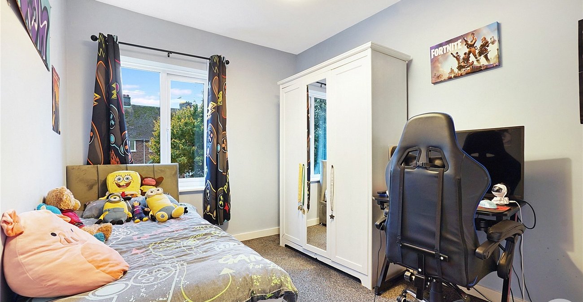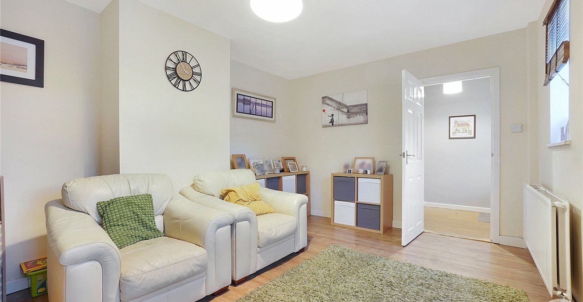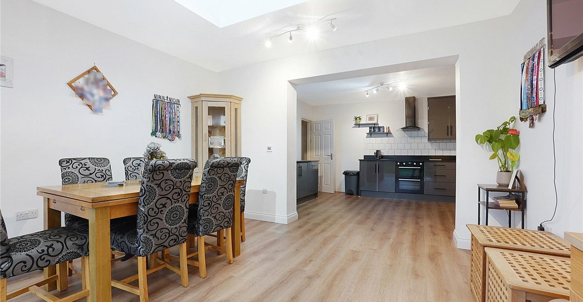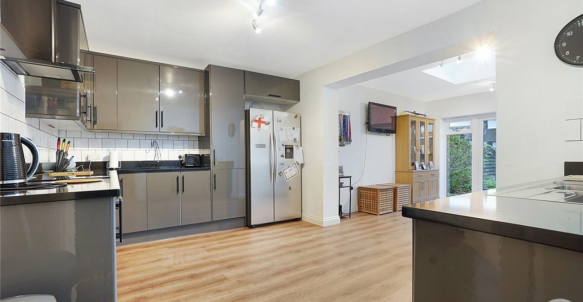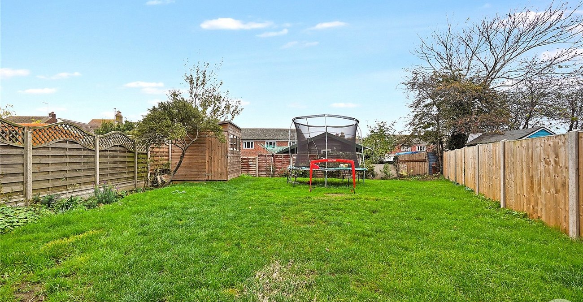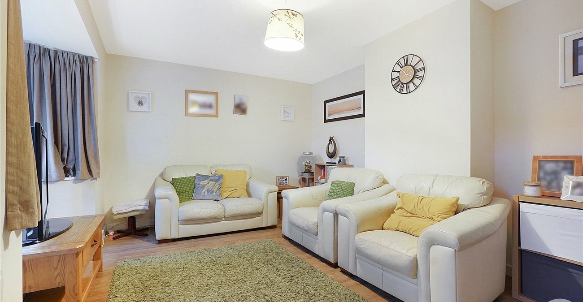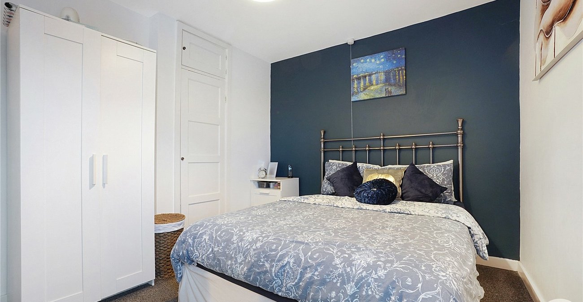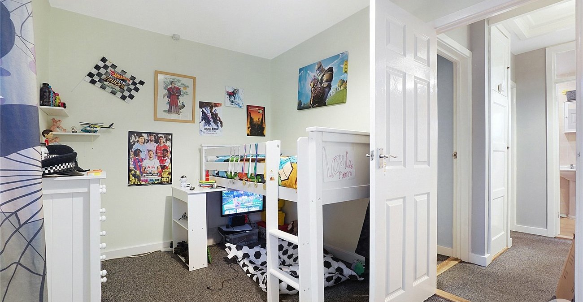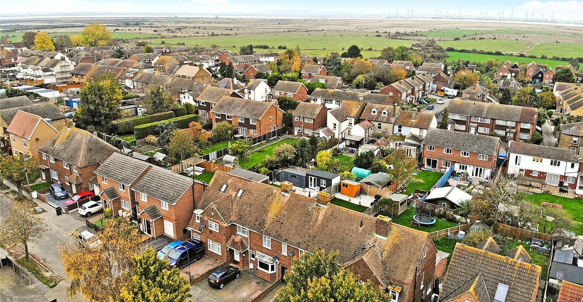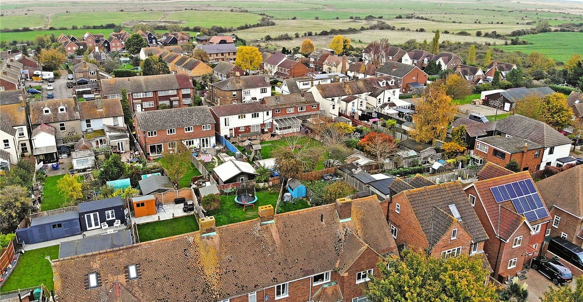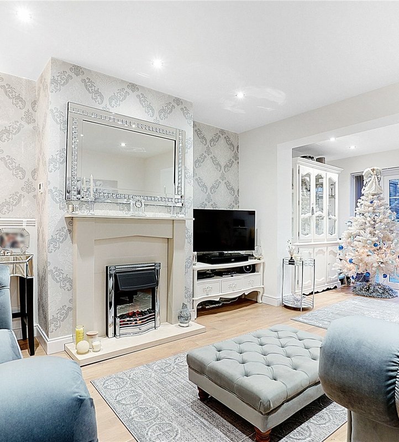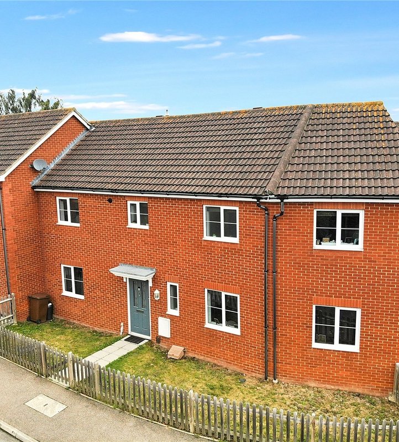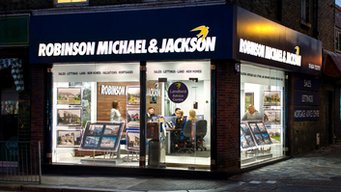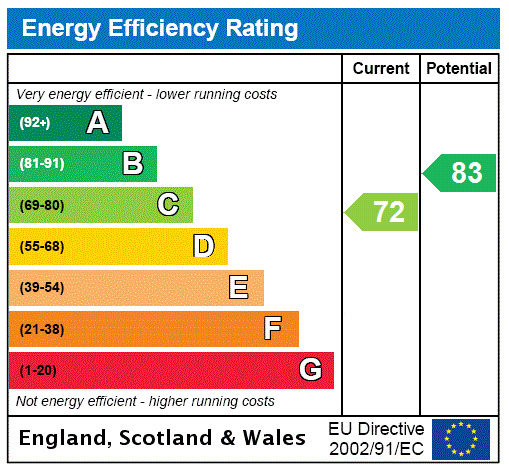
Property Description
*** Guide Price £325,000-£350,000 ***
Welcome to this beautifully extended three-bedroom home in the sought-after village of Cliffe. This spacious property offers a perfect blend of comfort and practicality, featuring a cozy lounge and an open-plan kitchen/diner ideal for family gatherings. A utility room with a convenient WC adds extra functionality to the home. Upstairs, you'll find three generously sized bedrooms along with a modern family bathroom. Outside, a large garden which provides plenty of space for relaxation or outdoor activities, while the driveway at the front offers ample parking.
This property is a must-see! Contact us today to arrange a viewing.
- Village location
- Driveway
- Extended
- Utility room
- Three sizeable bedrooms
- Ground floor W.C
Rooms
Lounge 4.93m x 4.14mLaminate flooring, double glazed bay window to front, radiator x two.
Dining Room 4.01m x 3.89mLuxury vinyl flooring, double glazed french doors to rear, under floor heating, sky lantern.
KitchenLuxury vinyl flooring, under floor heating, wall to base units with roll top work surface over, dish washer, oven, grill with extractor fan, partyl tiled walls.
Utility Room 2.1m x 2.95mTiled flooring, space for washer/dryer, low level w.c, sink basin with tap, towel rail, wall to base units with roll top work surface over, double glazed window to rear.
Bedroom One 3.02m x 4.01mCarpet, radiator, storage cupboardx two , double glazed window to rear.
Bedroom Two 2.54m x 4.17mCarpet, double glazed window to front, storage cupboard.
Bedroom Three 4.85m x 3.35mCarpet, double glazed window to front, radiator, storage cupboard.
Bathroom 1.78m x 2.64mTiled flooring, double glazed window to rear, sink basin with tap, low level w/c, panelled bath with shower over, towel rail, fully tiled walls.
Rear gardenPatio, lawn , shed, water & power supply, side access.
