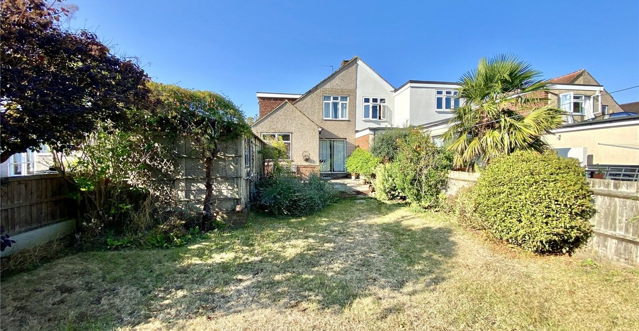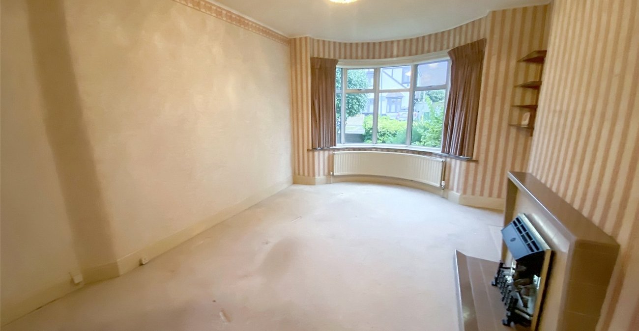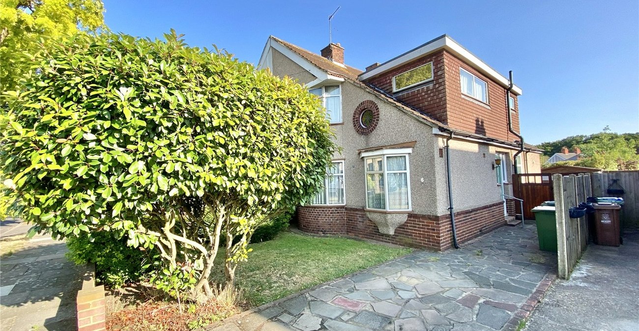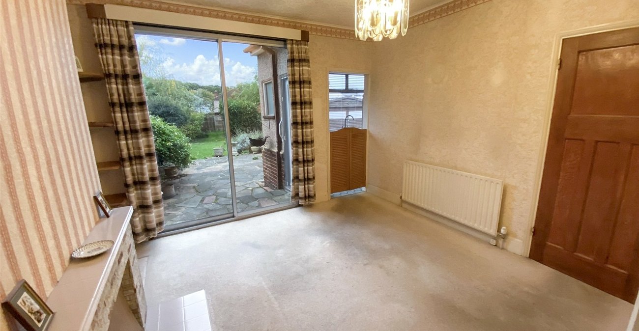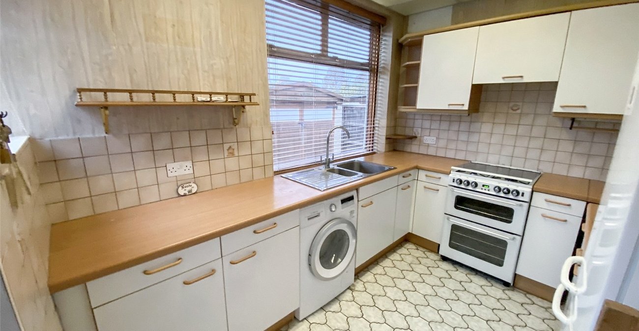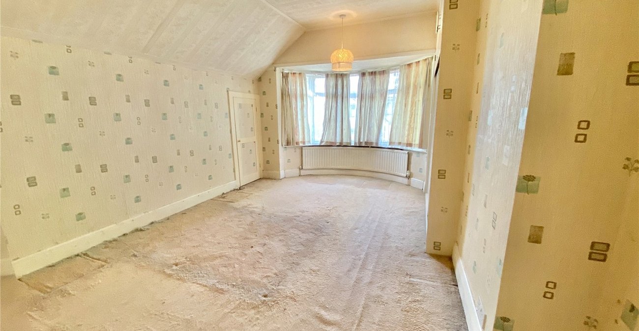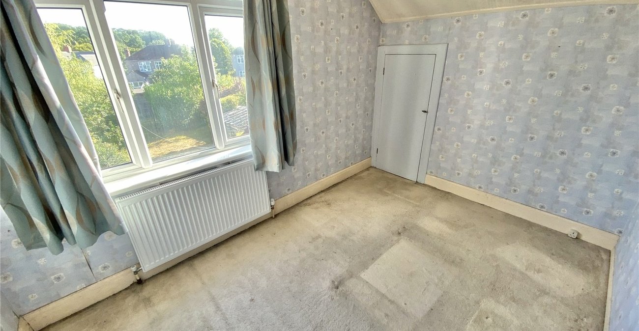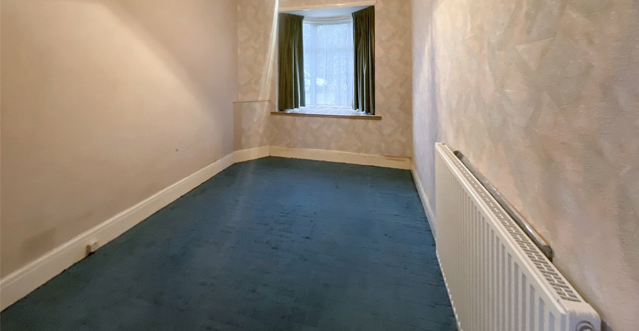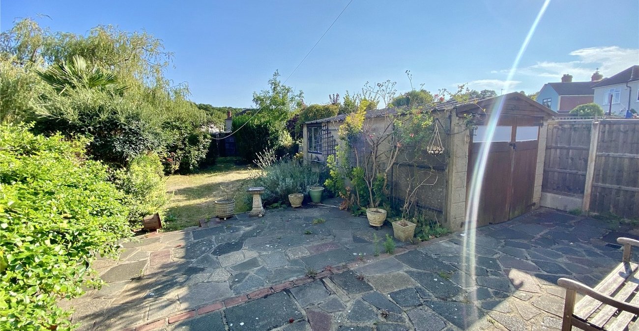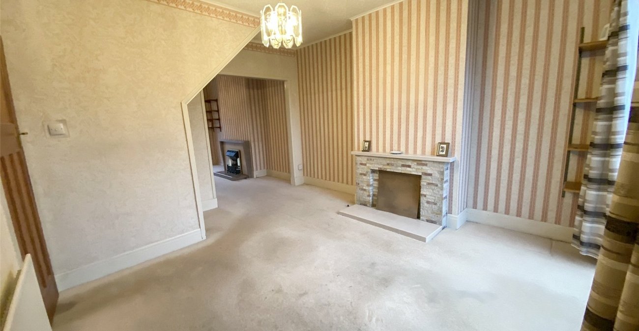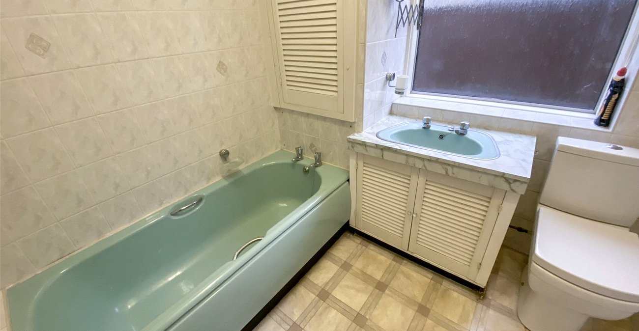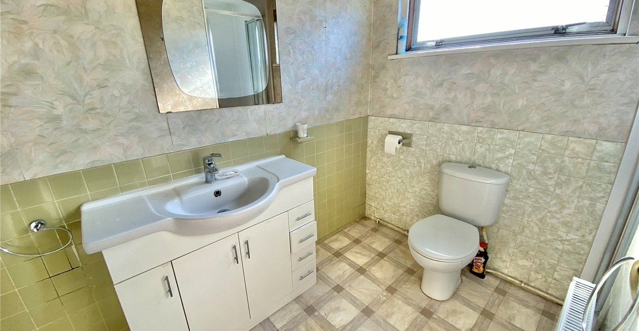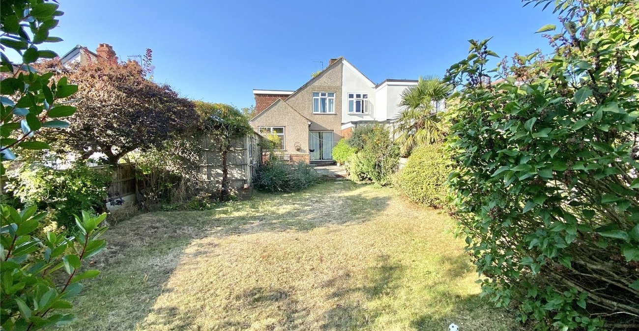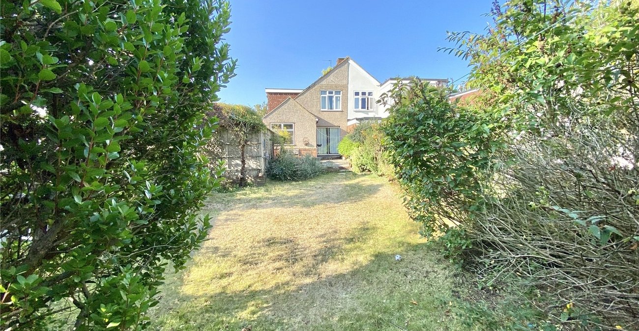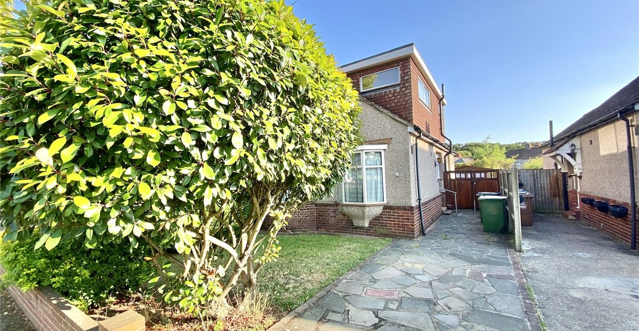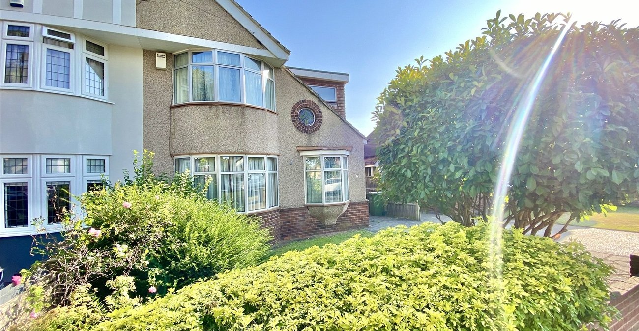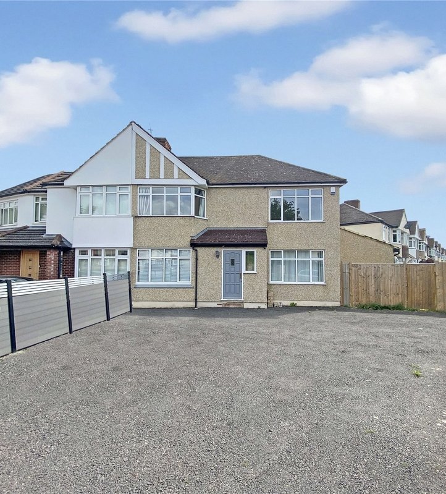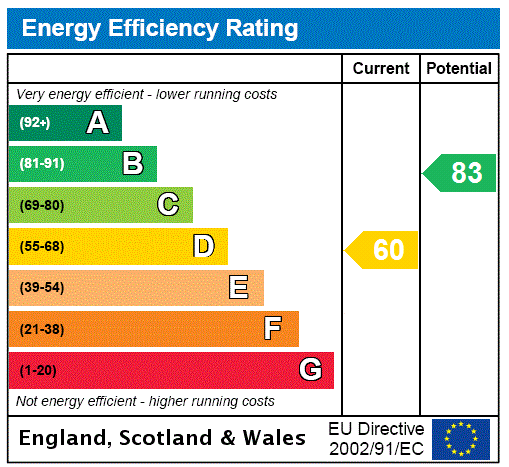
Property Description
***GUIDE PRICE: £600,000 - £625,000***
Nestled in a sought-after location, this extended four-bedroom semi-detached chalet-style family home presents a wonderful opportunity for those looking to create their perfect living space. With potential to extend further (subject to planning permission) and requiring modernization throughout, the property offers a blank canvas for creative homeowners.
Upon entering, you are greeted by a spacious 15ft lounge that flows seamlessly into a separate dining room, perfect for family gatherings or entertaining guests. The fitted kitchen provides ample storage and workspace, while the ground floor also features a family bathroom and a versatile fourth bedroom, ideal for use as a guest room or home office.
Ascending to the first floor, you will find three well-proportioned bedrooms and a convenient shower room, catering to the needs of a growing family.
Externally, the property benefits from off-street parking and a garage for additional storage. The mature and established rear garden offers a private oasis, ideal for relaxing or for children to play.
Offered to the market chain-free, this home is ideally located for 'The Ovals' parade of shops, bars, and restaurants, and is within close proximity to popular local schools and Sidcup Station, providing excellent transport links.
This is an exceptional opportunity to acquire a property with great potential in a highly desirable area. Don’t miss the chance to make it your own!
- 15FT Lounge
- 13FT Dining Room
- 10FT Kitchen
- Ground Floor Bathroom
- First Floor Shower Room
- Off Street Parking
- Chain Free
- Potential to Extend Further
Rooms
Entrance Hall:Wood style laminate flooring, double window to side and door.
Lounge: 4.8m x 3.48mCarpet, radiator, double glazed bay window to front.
Dining Room: 3.66m x 4.2m(Narrowing to 10'6). Carpet, radiator, double glazed sliding door to rear.
Kitchen: 3.18m x 2.36mRange of wall and base units with work surfaces. 1 1/2 stainless steel sink unit with drainer and mixer tap, tiled flooring, localised tiled walls, double glazed window and door to side.
Ground Floor Bathroom:With panelled bath, wash hand basin set in vanity unit, push button wc, radiator, part tiled walls, double glazed window to side.
Landing:Access to loft, built in cupboard, carpet.
Bedroom 1: 5m x 2.97mCarpet, radiator, double glazed bay window to front.
Bedroom 2: 3.56m x 2.46mCarpet, radiator, double glazed window to rear.
Bedroom 3: 4.1m x 2.34mCarpet, radiator, double glazed windows to side and front.
Bedroom 4: (Ground Floor)Carpet, radiator, double glazed window to front.
Bathroom:Shower cubicle, wash hand basin set in vanity unit, wc, part tiled walls and flooring. Double glazed window to side.
Exterior:Off street parking to front. Garage. Rear Garden: South facing with patio area, mainly laid to lawn with mature established shrub borders.
