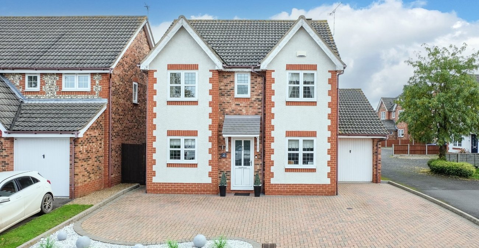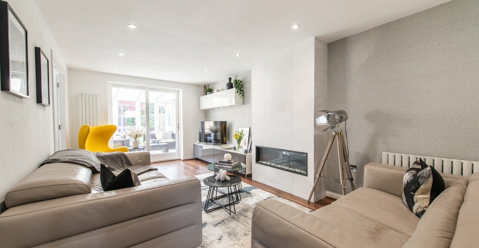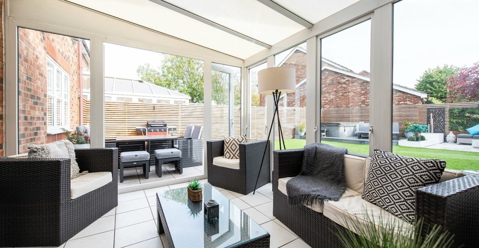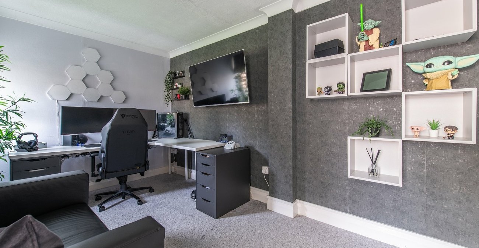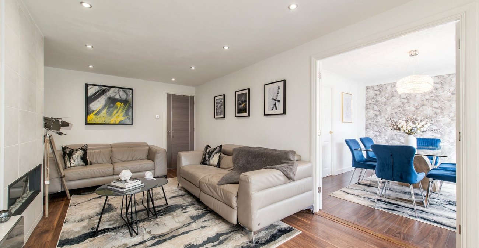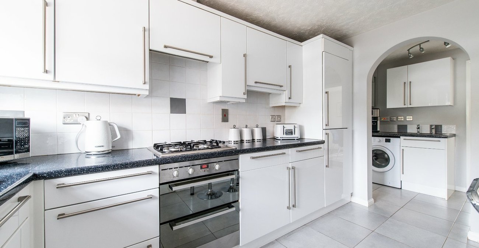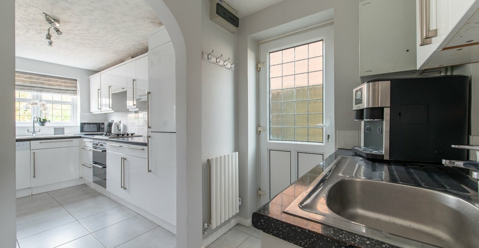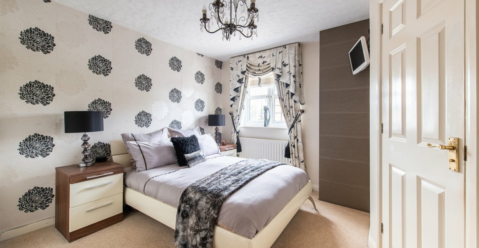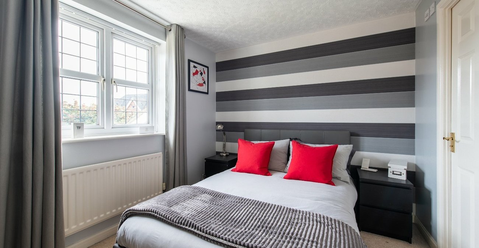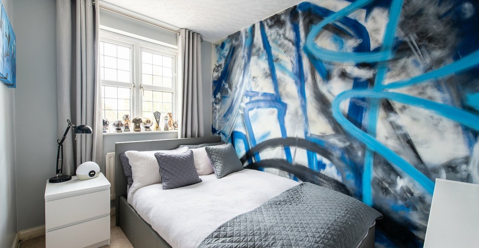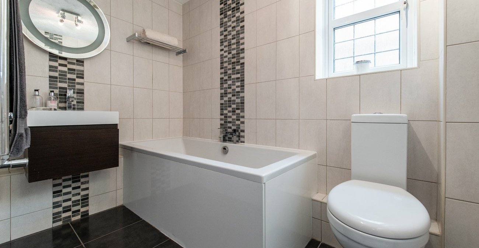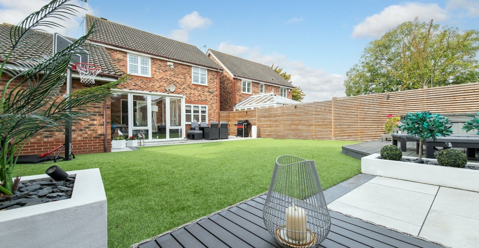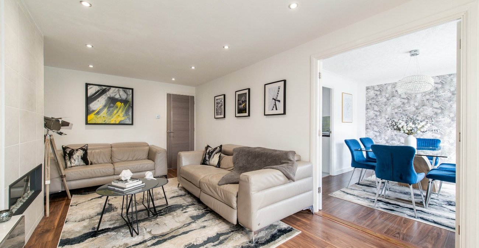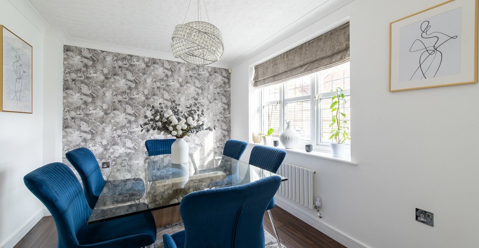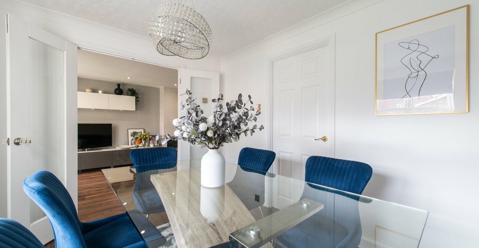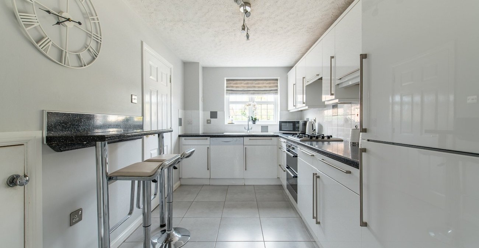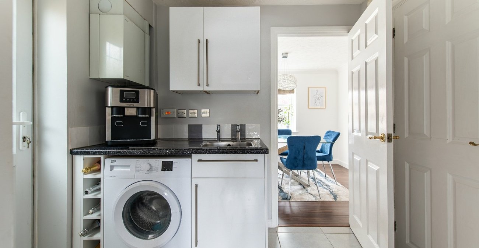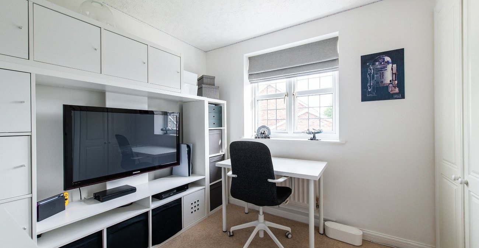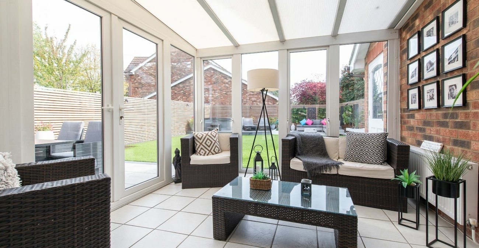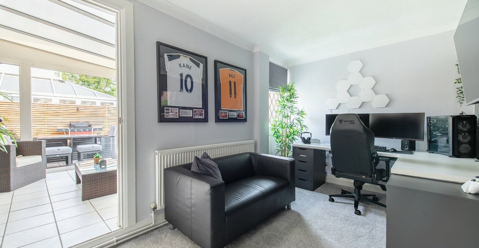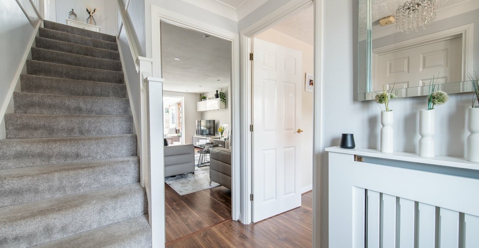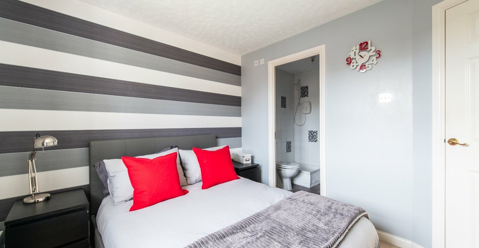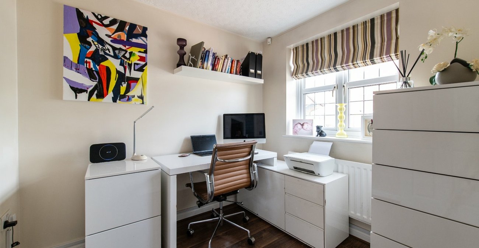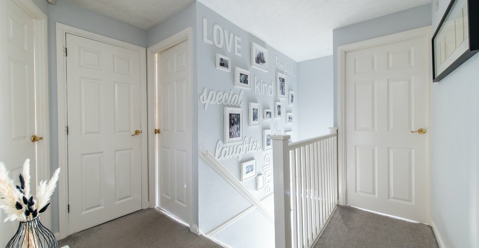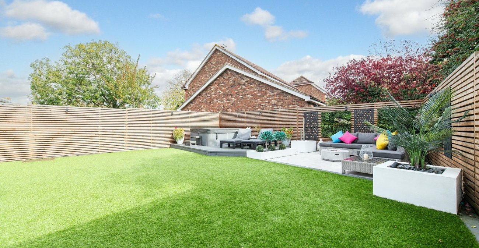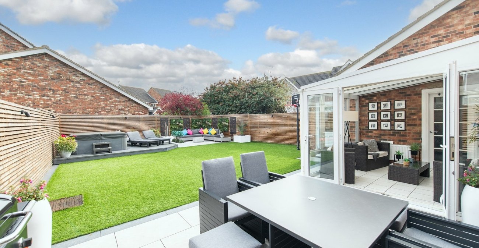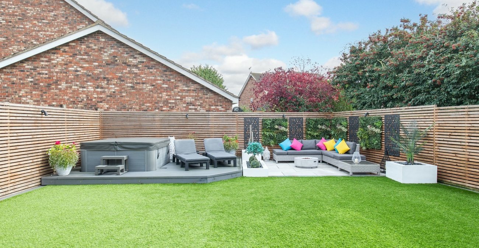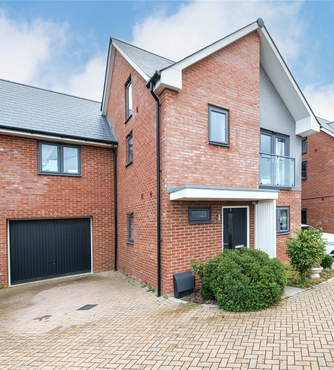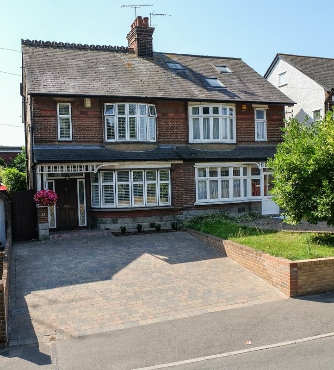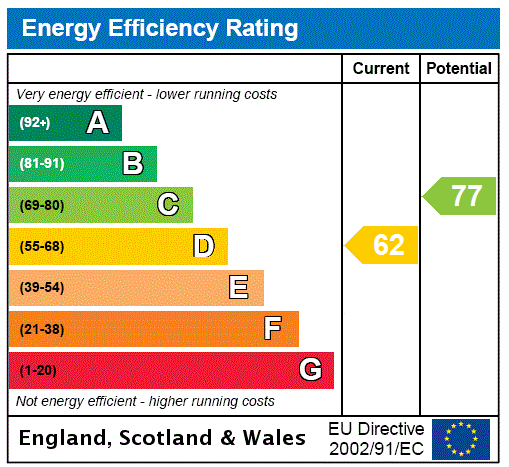
Property Description
GUIDE PRICE £625,000-£675,000
Introducing this rarely available four bedroom detached property in the exclusive Rowmarsh Close. Upon entering, a generous hallway gives way to three options. To the right, a bright and airy study for all of those work from home days. To the left a good sized modern kitchen with access through to the utility room, downstairs W.C. and dining room. To the rear a large through lounge bathed in natural light from the conservatory windows. The good sized dining room and aforementioned conservatory make for the perfect family or hosting space. Completing this fabulous accommodation is a games room off of the conservatory; an incredibly versatile space with its own access to the garden. Upstairs, four bedrooms, two with en-suites and a family bathroom all in immaculate condition allows the whole family to have their own space in complete luxury. Outside, to the rear, an immaculate garden with a mix of patio and astroturfed lawn is accompanied by a large driveway and garage to the front.
- Immaculate Condition Throughout
- Detached Property
- Four Bedrooms
- Study
- Games Room
- Two En-Suite Bedrooms
- Large Driveway
- Cul-de-Sac Location
- Close to Amenities
- Viewing Highly Recommended!
Rooms
Entrance:Double glazed entrance door into hallway.
Entrance Hall:Carpeted stairs to first floor. Radiator with cover and shelf. Doors to:-
Ground Floor W.C.:- 1.7m x 0.97mLow level w.c. Wash hand basin. Half tiled walls. Tiled flooring.
Lounge: 5.87m x 3.23mDouble glazed doors to front. Two radiators. Spotlighting. Wood flooring. Opening to dining room.
Dining Room: 3.43m x 2.87mDouble glazed window to side. Radiator. Wood flooring. Open to lounge.
Study: 2.7m x 2.2mDouble glazed window to front. Radiator. Wood flooring.
Conservatory: 3.12m x 3.02mDouble glazed window sides and rear. Tiled flooring. Door to:-
Games Room: 4.11m x 2.51mDouble glazed door to side leading to garden. Radiator. Carpet.
Kitchen: 3.89m x 2.4mDouble glazed window to front. Wall and base units with work surface over. Breakfast bar. Ceramic sink unit with drainer. Integrated oven and hob with extractor hood over. Integrated fridge freezer and dishwasher. Tiled walls. Tiled flooring. Archway to:-
Utility Room: 2.6m x 1.78mDouble glazed frosted window to side. Sink unit. Space and plumbing for washing machine.
First Floor Landing:Doors to:-
Bedroom 1: 4.52m x 3.15mDouble glazed window to front. Radiator. Built-in wardrobe. Carpet. Door to:-
En-suite: 1.83m x 1.7mDouble glazed frosted window to front. Suite comprising shower cubicle. Wash hand basin. Low level w.c. Heated towel rail. Tiled walls. Tiled flooring.
Bedroom 2: 3.33m x 2.84mDouble glazed window to rear. Built-in wardrobe. Radiator. Carpet. Door to:-
En-suite:Enclosed shower room comprising shower cubicle. Wash hand basin. Low level w.c. Tiled flooring.
Bedroom 3: 3.07m x 2.44mDouble glazed window to rear. Radiator. Fitted wardrobes. Carpet.
Bedroom 4: 2.72m x 2.57mDouble glazed window to front. Radiator. Carpet.
Study: 2.7m x 2.2mDouble glazed window to front. Radiator. Wood flooring.
Bathroom: 2.54m x 1.75mDouble glazed frosted window to side. Suite comprising panelled bath. Wash hand basin. Low level w.c. Heated towel rail. Tiled walls. Tiled flooring.
