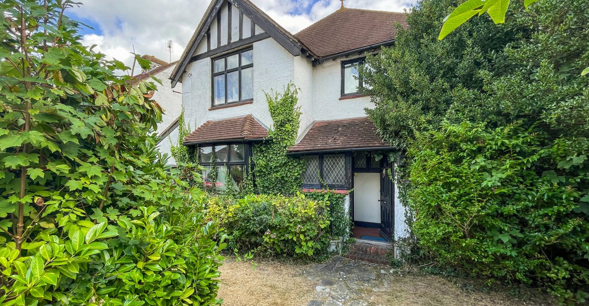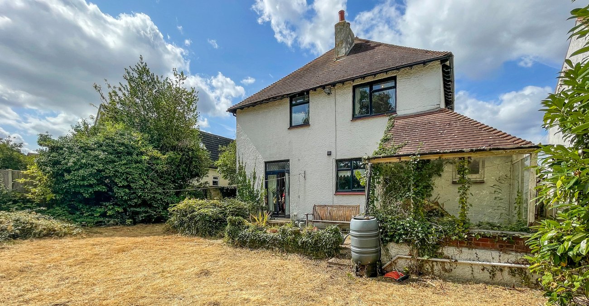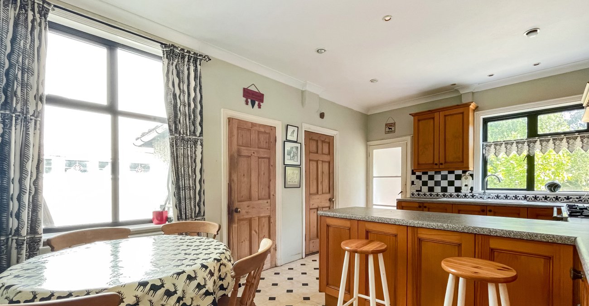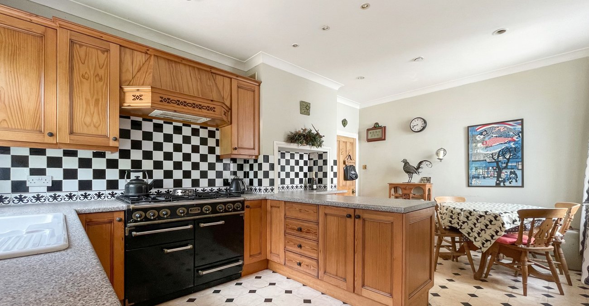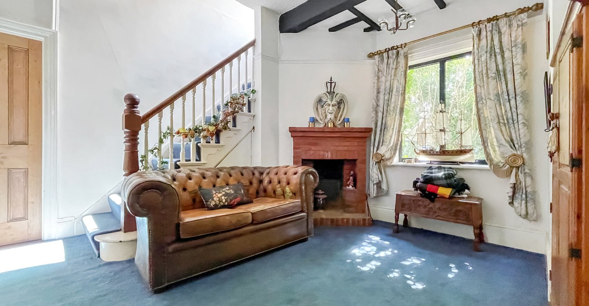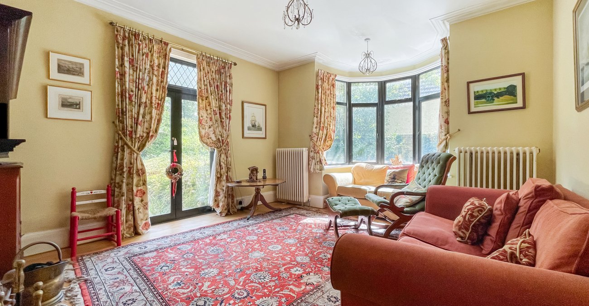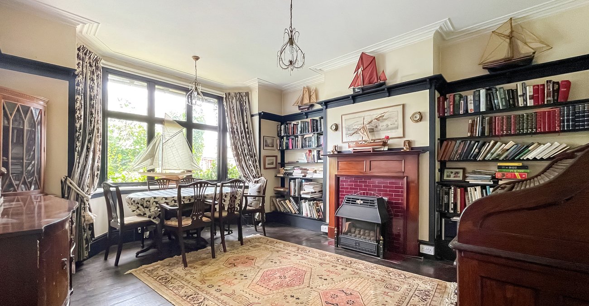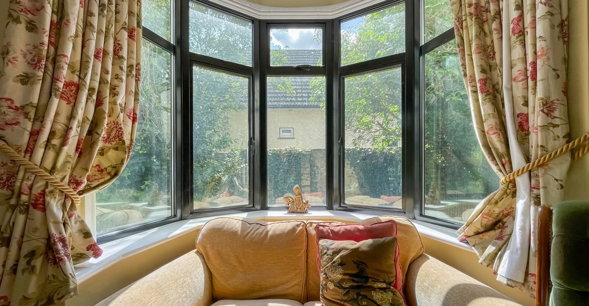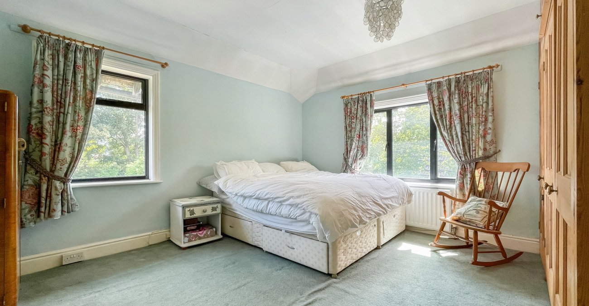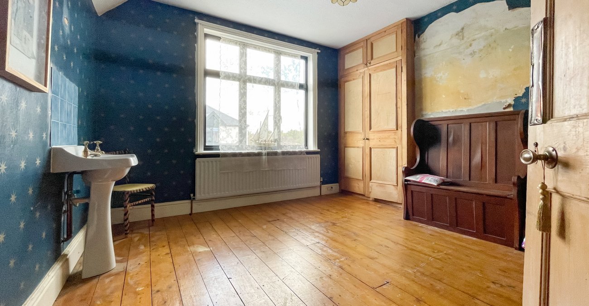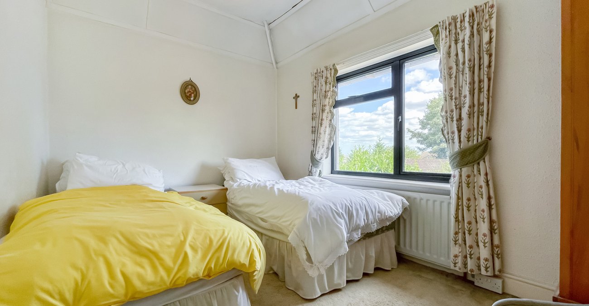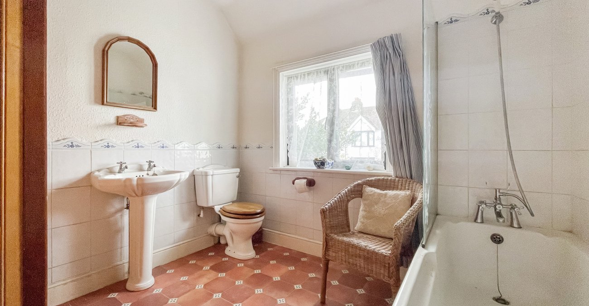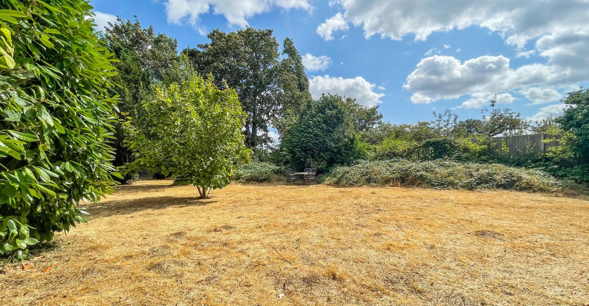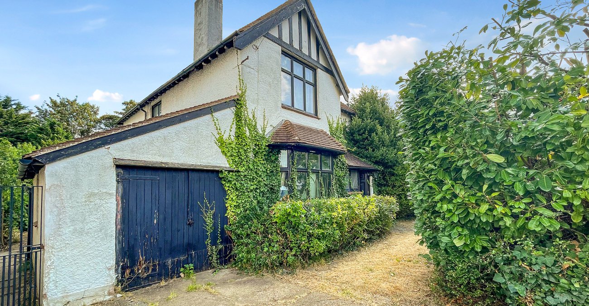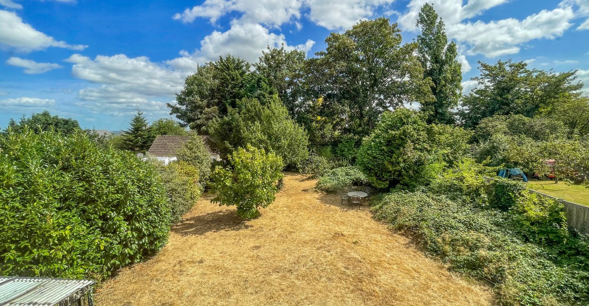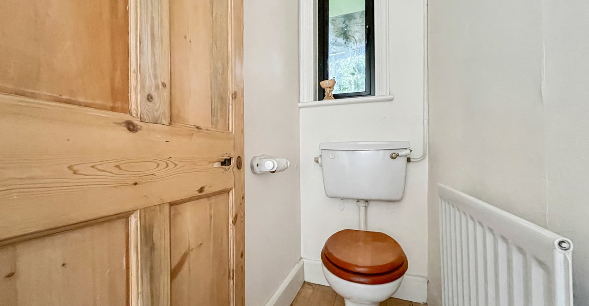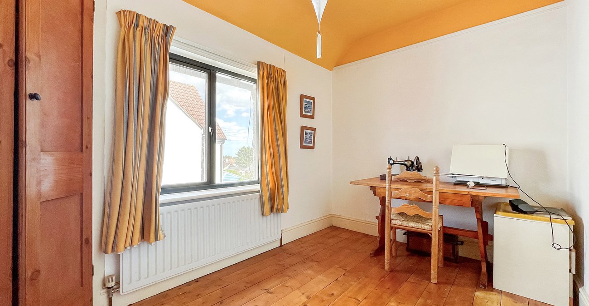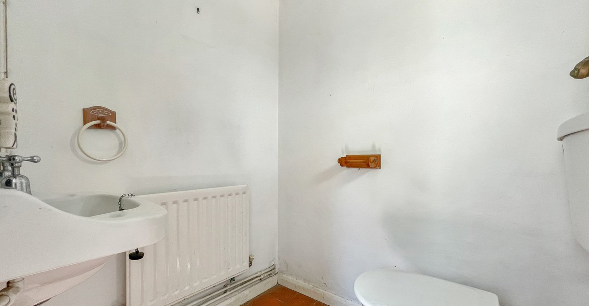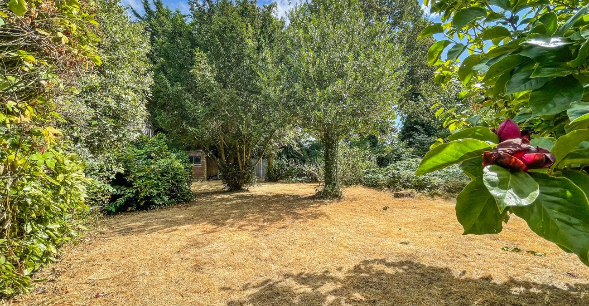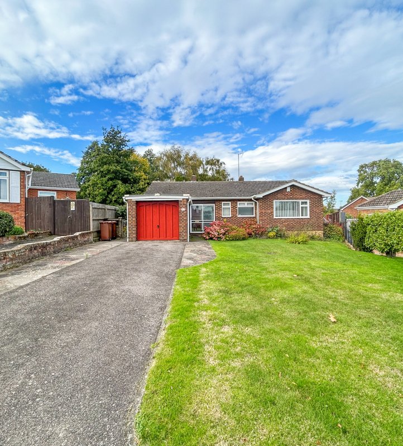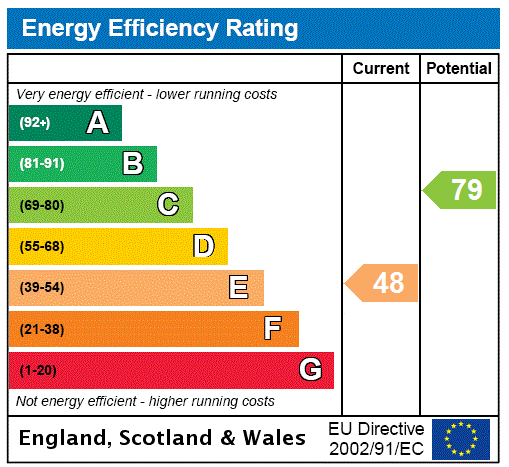
Property Description
Robinson Michael & Jackson are proud to present this exceptional 4-bedroom detached period property located on Salisbury Avenue, Rainham. Built in 1913, this charming home holds the unique distinction of being the first property on the road, reflecting a rich history and character that is rarely found in modern homes.
Spanning an impressive 1,799.8 square feet, this original period property was once a beloved family home, filled with warmth and memories. While it is in need of modernisation, it offers incredible potential for transformation into a stunning residence that meets the needs of today’s families. The spacious layout provides ample room for comfortable living, and with your vision and updates, it can once again be the perfect family haven.
Set on a generous 0.23-acre plot, the property features a large rear garden, ideal for children to play, entertaining guests, or creating your own outdoor sanctuary. The garden’s size offers endless possibilities for landscaping, gardening, or even adding outdoor amenities, making it an incredible space for family gatherings and summer barbecues.
To the front, you'll find a driveway and garage, providing convenient off-street parking—a valued feature in today’s busy lifestyle.
This home is offered with no onward chain, simplifying the buying process and allowing for a quicker transition into your new home. Its prime location ensures you are within walking distance of local schools and the vibrant Rainham town centre, making it easy to access shops, restaurants, and essential services.
The historical significance of being the first property on Salisbury Avenue adds a layer of charm and character that makes this home truly unique. With its great potential and the memories it holds, this property can be transformed back into a wonderful family home, filled with love and laughter for generations to come.
We invite you to arrange a viewing and explore all the possibilities this remarkable property has to offer. Don’t miss the chance to own a piece of local history and create your dream family home in this desirable area!
- 1799.8 Square Feet
- NO CHAIN!
- Period Property - 1913
- Large Rear Garden - 0.23 Acre Plot
- Amazing Potential!
- Driveway and Garage to Front
- Perfect Family Home!
- Walking Distance to Schools and Rainham Town Centre
Rooms
Entrance 2.54m x 1.14mDoor to front. Tiled flooring. Radiator.
Entrance Hallway 4.3m x 4.2mDouble glazed window to side. Stairs to first floor. Fireplace. Carpet. Radiator.
Cloakroom 1.57m x 1.45mWindow to rear. Low level WC. Tiled flooring. Radiator.
Dining Room 4.93m x 4.04mDouble glazed bay window to front. Laminate flooring. Two radiators.
Lounge 5.5m x 4.04mDouble glazed window to side. Double glazed doors to rear. Fireplace. Laminate flooring. Radiator.
Kitchen 5.23m x 3.4mDouble glazed window to rear. Double glazed window to side. Range of wall and base units with work surface over.
Pantry 1.37m x 1.22mWindow to side. Light and power. Tiled flooring.
Boiler Room 1.73m x 1.63mWindow to rear. Ligh and power. Wall mounted boiler.
Landing 5.3m x 1.88mDouble glazed window to side. Loft access. Carpet.
Bedroom One 4.17m x 4.04mDouble glazed window to side. Fitted wardrobes. Carpet. Radiator.
Bedroom Two 4m x 3.5mDouble glazed window to front. Fitted wardrobes. Floor boards. Radiator.
Bedroom Three 3.35m x 2.26mDouble glazed window to side. Cupboard. Floorboards. Radiator.
Bedroom Four 3.4m x 2.44mDouble glazed window to rear. Carpet. Radiator.
Bathroom 2.67m x 2.36mDouble glazed window to front. Low level WC. Pedestal wash hand basin. Panelled bath with shower attachment. Cupboard. Vinyl flooring. Radiator.
Separate WC 1.6m x 0.74mDouble glazed window to front. Wooden flooring. Radiator.
Garage 4.57m x 3.05mDouble glazed window to side. Light and power.
Rear Garden 35.05mSouth East Facing. Side access. Patio. Laid to lawn.
ParkingDriveway to front.
