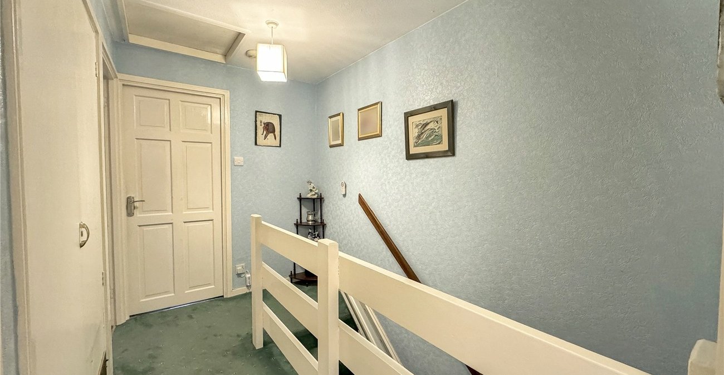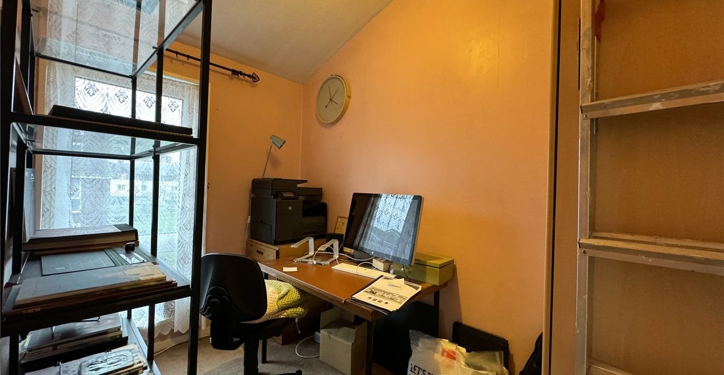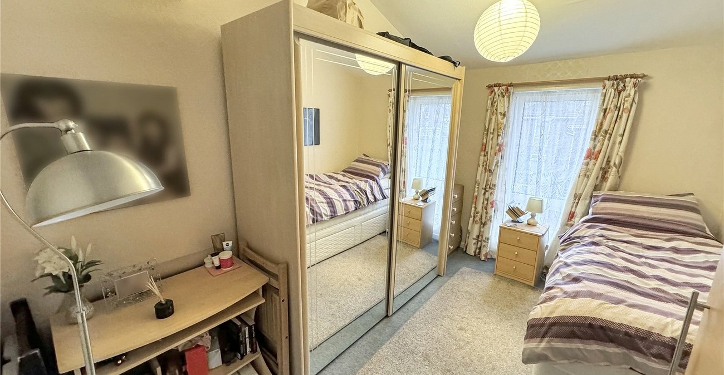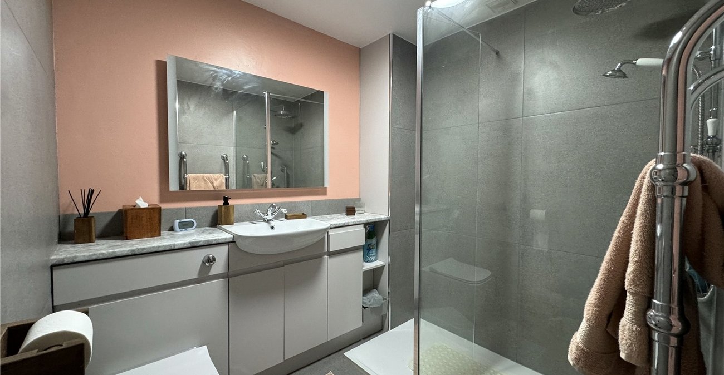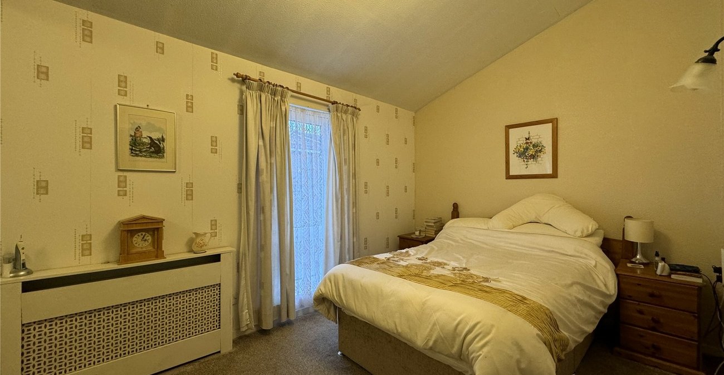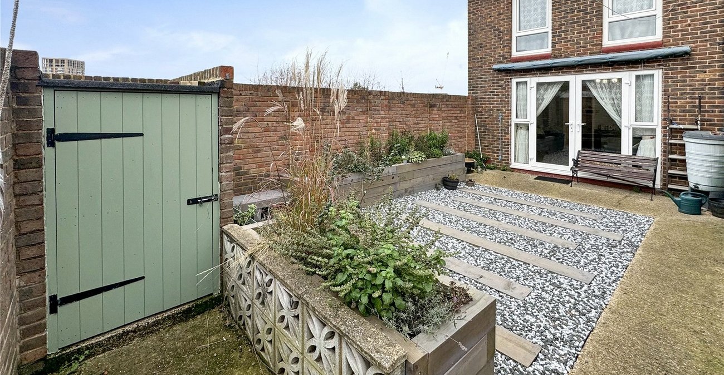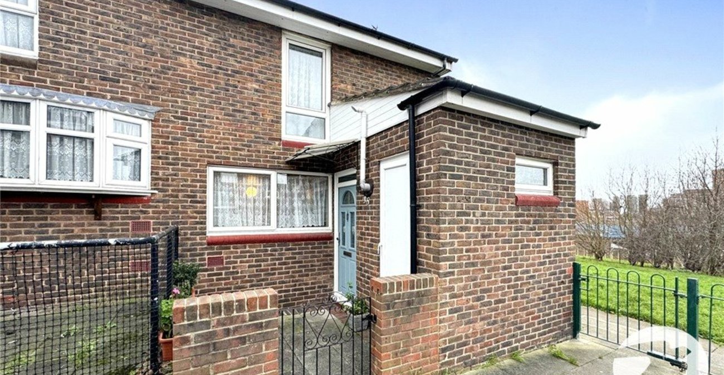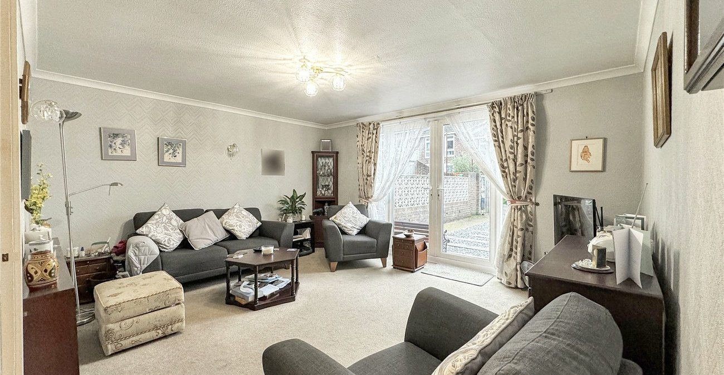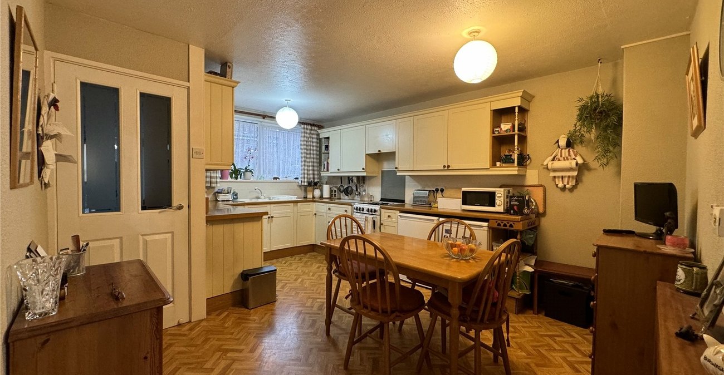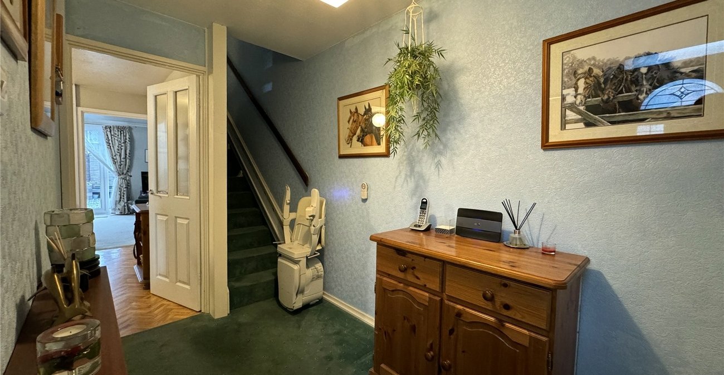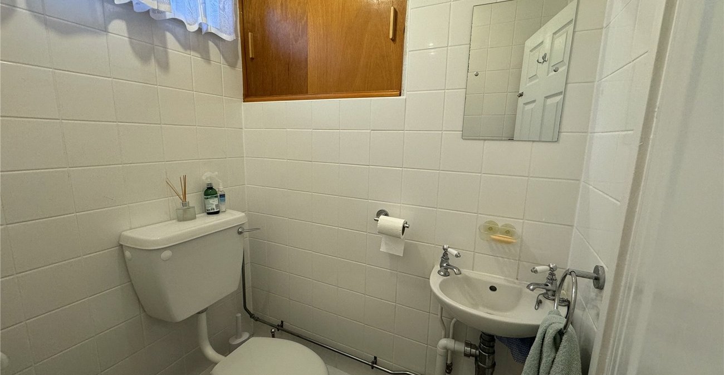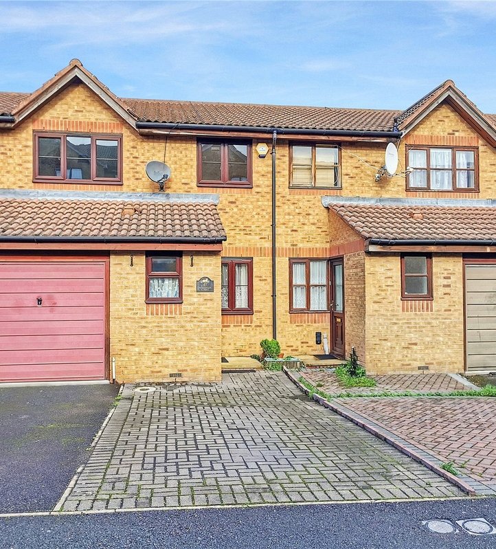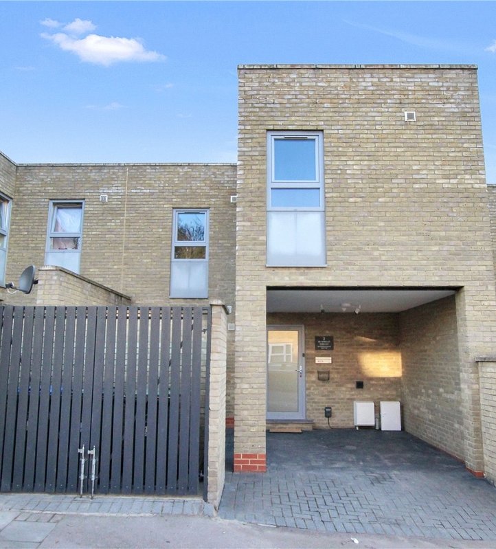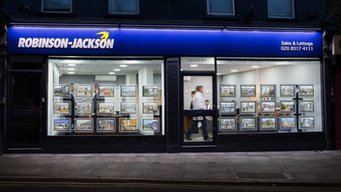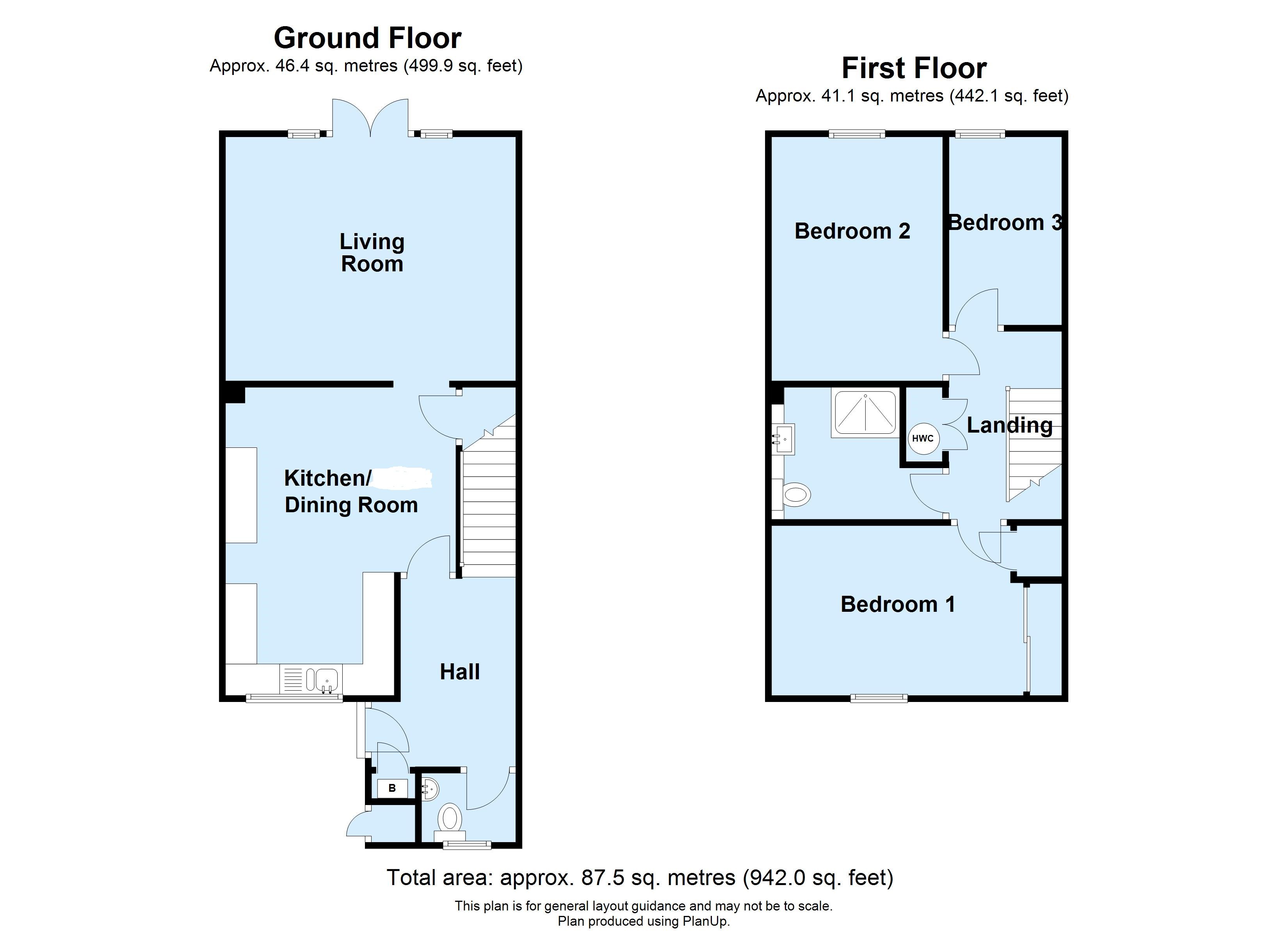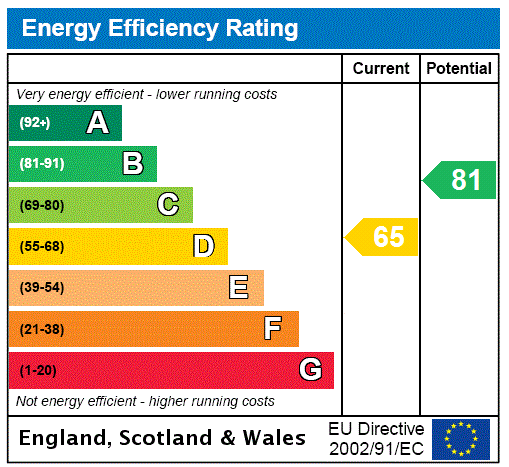
Property Description
A well presented three bedroom, end of terrace family home, convenient for mainline station, DLR and Elizabeth line.
- 14' Living Room
- Ground Floor Cloakroom/WC
- 15'11 Kitchen/Dining Room
- First Floor Bathroom
- Residents' Permit Car Park
- Double Glazing & Central Heating
Rooms
Entrance:Door to side.
Hall:Carpet as laid, stairs to first floor.
Kitchen/Dining Room: 4.85m x 3.63m narrowing to 2.72mFitted with a range of wall and base units with complementary work surfaces, space for appliances. Parquet style flooring.
Cloakroom/WC:Fitted with a wash hand basin and WC. Vinyl flooring and tiled walls.
Living Room: 4.5m x 4.06mCarpet as laid, double glazed doors to garden.
LandingCarpet as laid. Access to loft.
Principle Bedroom: 3.78m x 2.64m to wardrobeCarpet as laid, fitted wardrobe, built in cupboard.
Bedroom 2: 3.86m x 2.64mCarpet as laid, , double glazed window to rear.
Bedroom 3: 2.95m x 1.78mCarpet as laid, double glazed window to rear.
Shower Room:Fitted with a three piece suite comprising a double length shower base with glass screen and rainfall shower, an enclosed cistern low level WC and vanity wash hand basin. Vinyl flooring, towel rail, part tiled walls.
Front Garden:Paved. External storage cupboard.
Rear Garden:Shingled Garden with railway sleepers and raised flower bed. Brick built shed, gate to rear.
Parking:Residents' permit car park.
