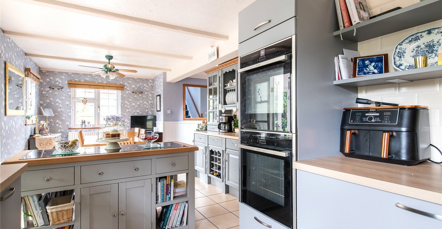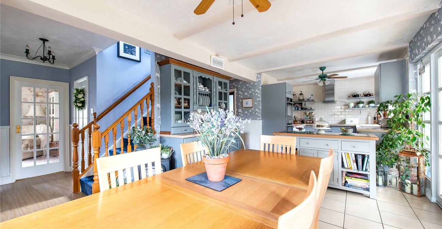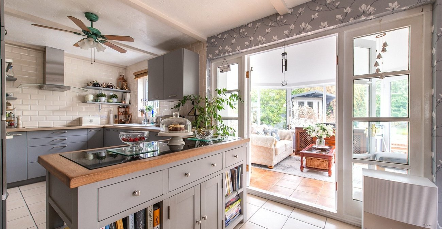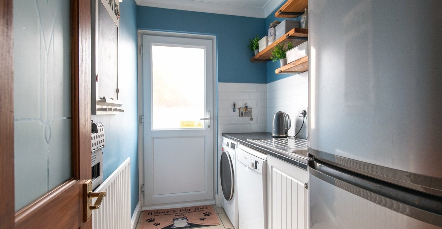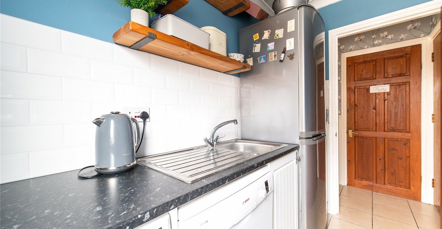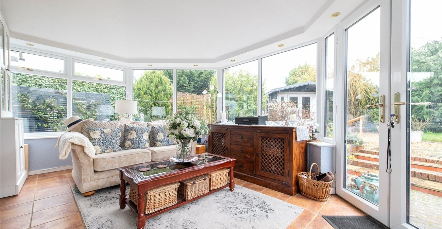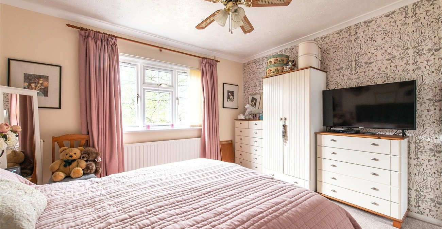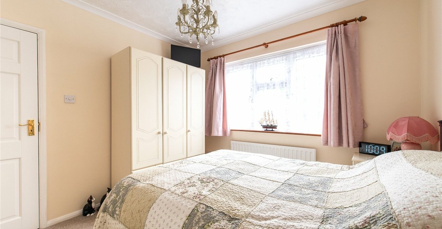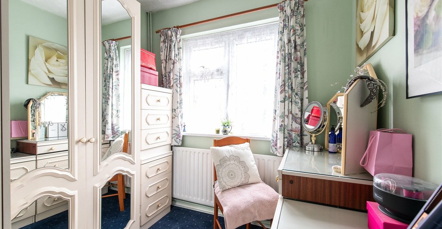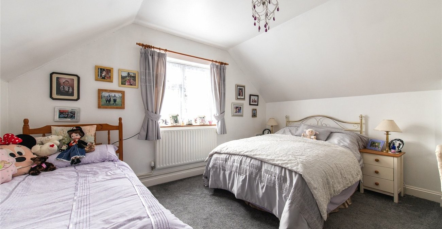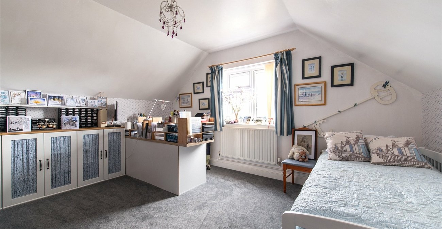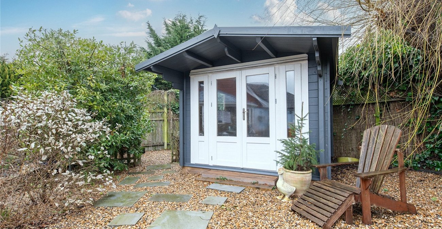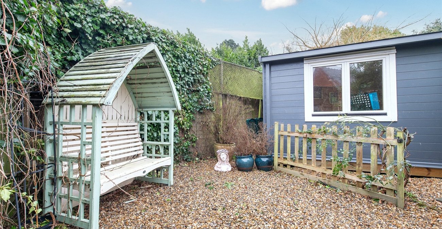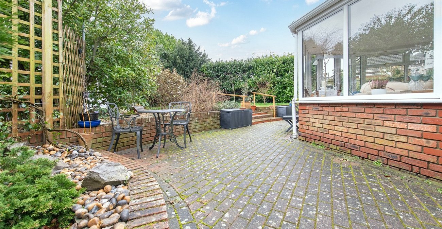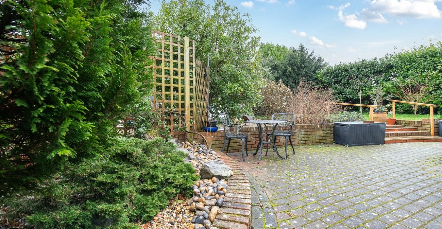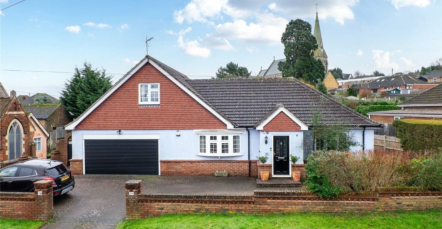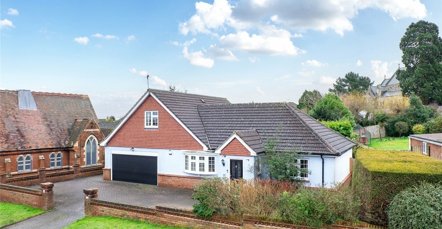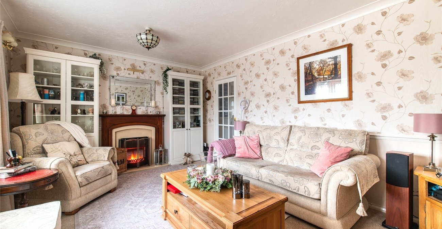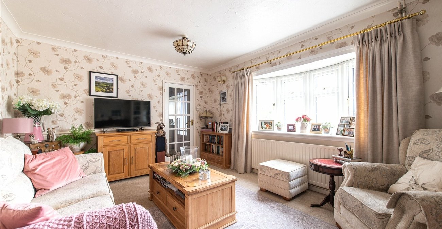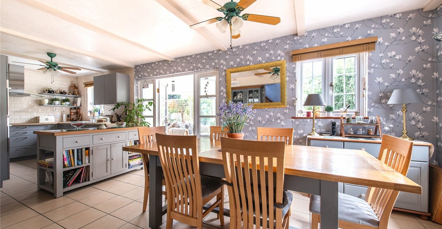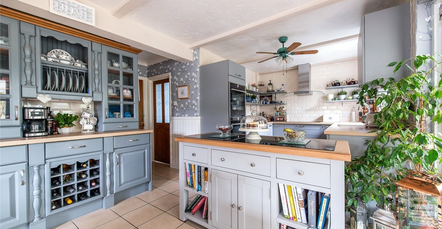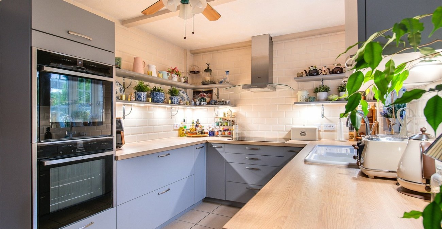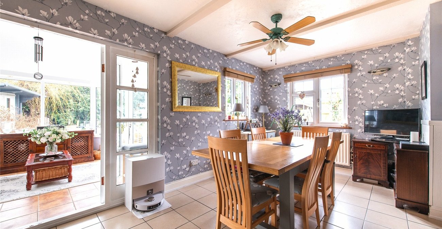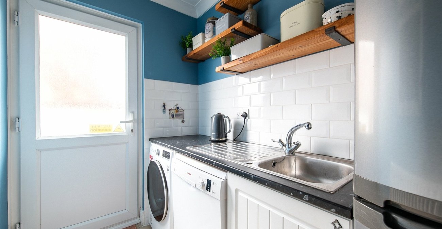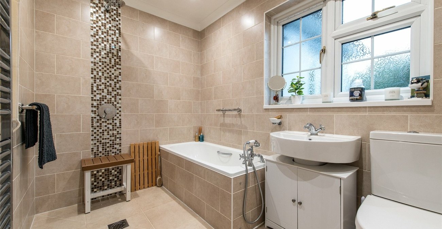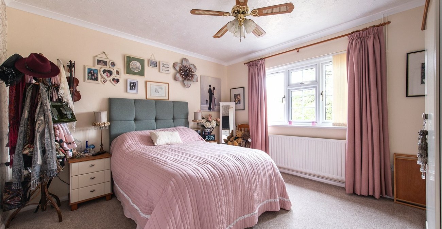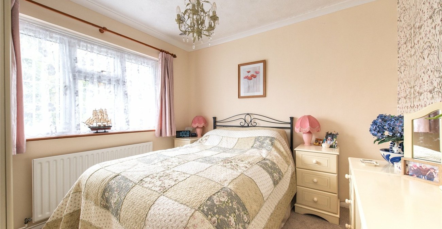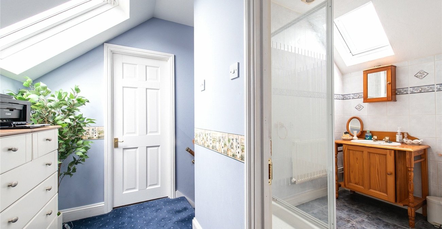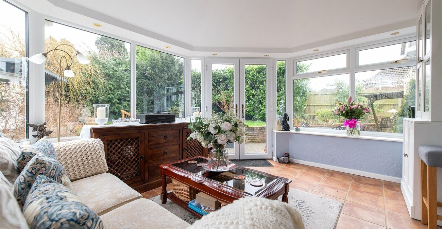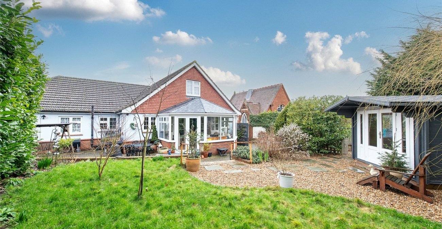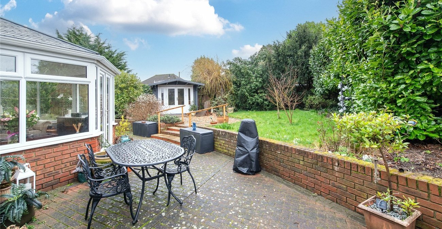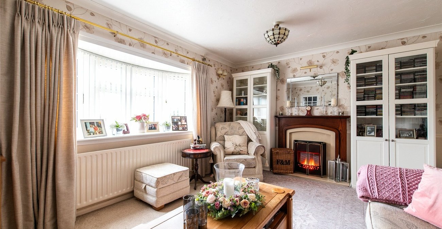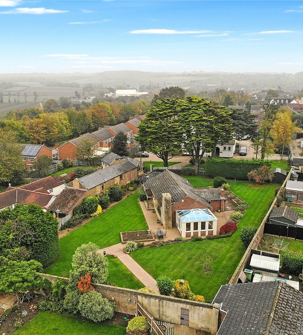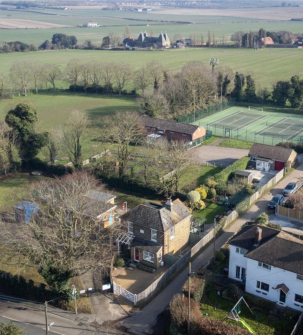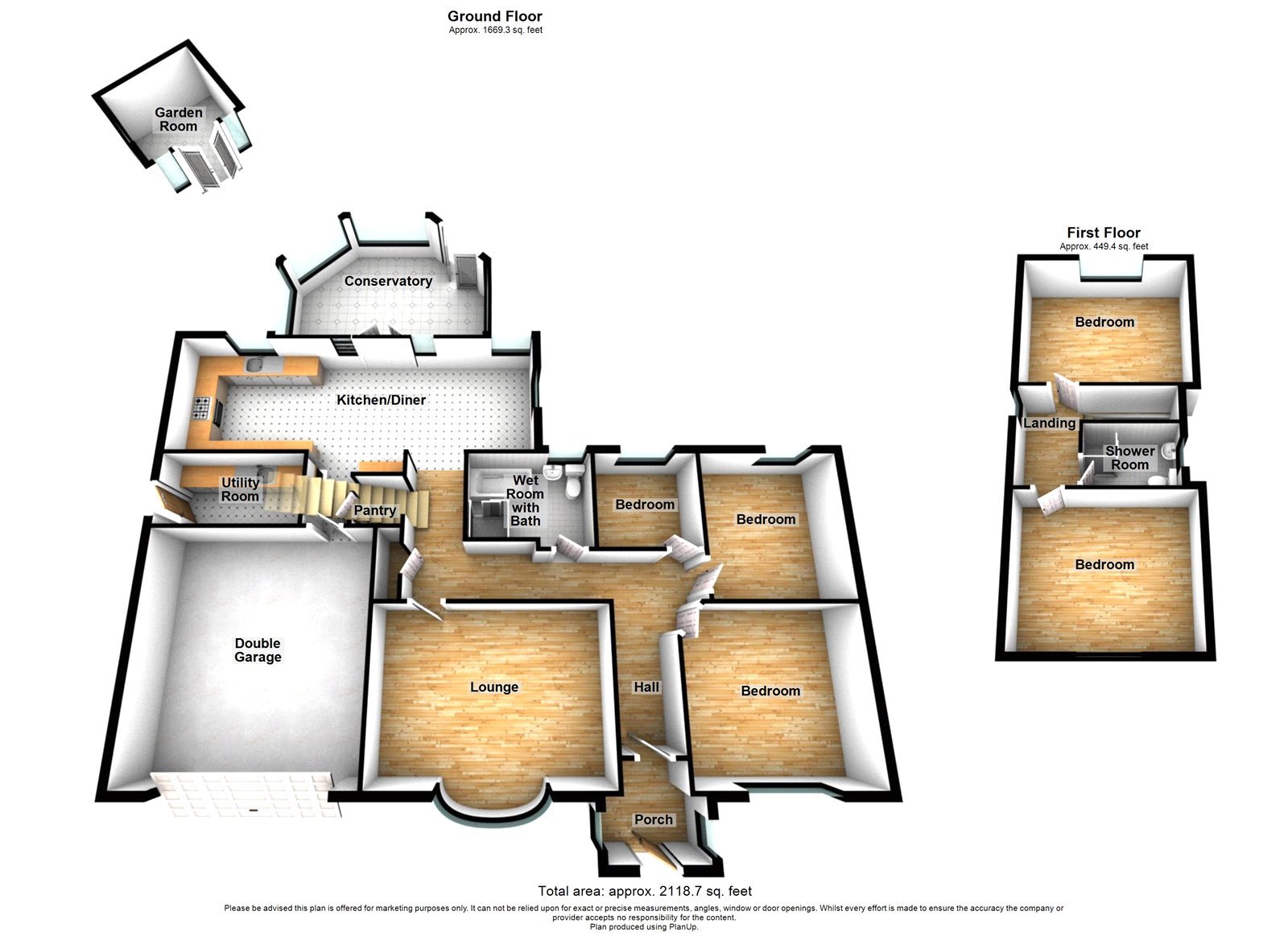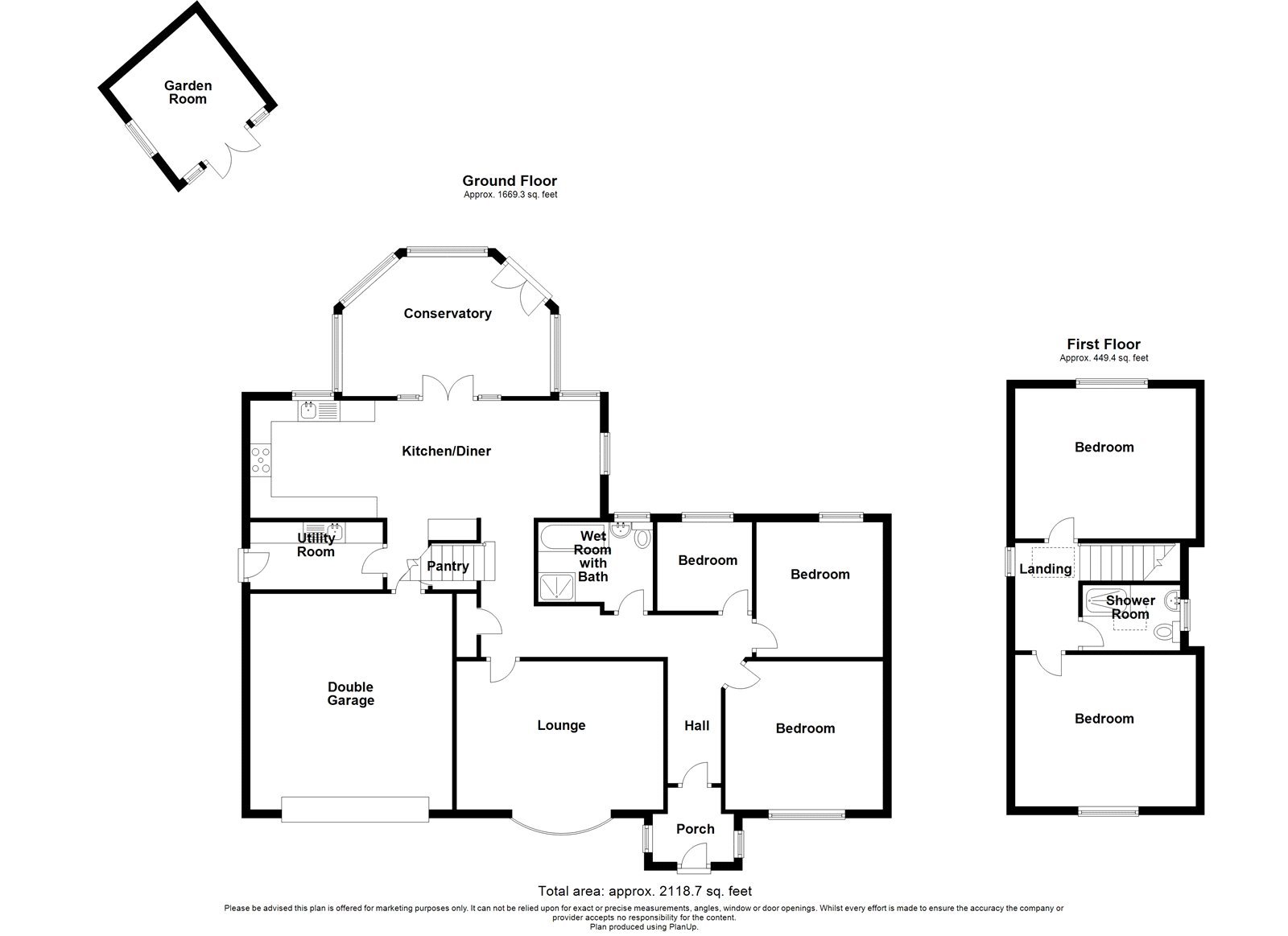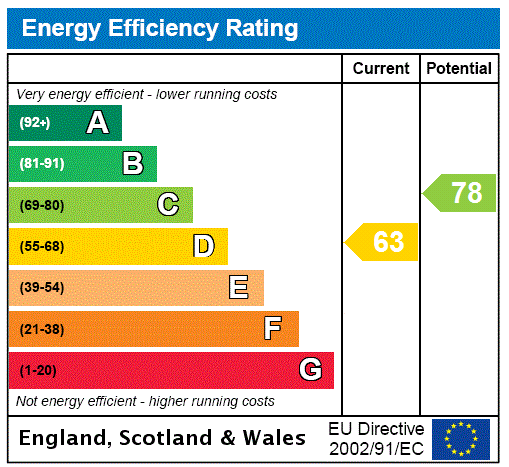
Property Description
GUIDE PRICE £650000-£700000. Situated in the heart of Higham Village is this SPACIOUS FIVE BEDROOM DETACHED FAMILY RESIDENCE with DOUBLE GARAGE and OWN DRIVEWAY for several cars. The current owners have carried out the following improvements since purchasing the property in 2011. Replacement Windows 2011. Combination Boiler 2012, replacement Conservatory 2013, New Wet Room 2015, New Internal Doors 2017 and 2018, Electric Garage Door 2017, New Kitchen 2017, Fascias, Soffits and Gutters 2017, Replacement Conservatory Roof 2022 and Garden Cabin erected circa2022. The well maintained ground floor accommodation comprises ENTRANCE PORCH and HALLWAY, 16' LOUNGE, 27'3 MODERN FITTED KITCHEN/DINER, DOUBLE GLAZED CONSERVATORY, UTILITY ROOM, FOUR PIECE BATHROOM and THREE BEDROOMS one of which is currently used as an OFFICE. On the first floor are TWO DOUBLE BEDROOMS and SEPARATE SHOWER ROOM. The rear garden has PAVED and LAWNED AREAS along with a TIMBER CABIN/SUMMERHOUSE with power and light. Call today to reserve your viewing slot.
- Porch & Hallway
- 16' Lounge
- 27' Kitchen/Diner
- D/Glazed Conservatory
- Three G/F Bedrooms
- Two F/F Bedrooms
- Ground Floor Wet Room
- First Floor Shower Room
- Utility Room
- Viewing Recommended
Rooms
Porch 1.96m x 1.8mEntrance door. Georgian style double glazed window to side. Tiled floor. Door to entrance hall. Coved ceiling.
HallwayWood effect vinyl flooring. Radiator with cover. Textured ceiling. Partly wood panelled walls. Built in storage cupboard. Multi paned door to lounge.
Lounge 4.9m x 3.58mGeorgian style double glazed window to front. Carpet. Radiator. Coved and textured ceiling. Flat electric fire. Multi paned door to entrance hall.
Kitchen/Diner 8.3m x 3.02m (3.48m)Dining area Georgian style double glazed window to rear and side. Tiled floor. Double radiator. Ceiling fan. Fitted wall dresser. Double doors to conservatory. Open plan to kitchen. Kitchen area Georgian Style double glazed window to rear. Modern fitted wall and base units with worksurfaces over. Built in double oven, and extractor fan. Tiled floor. Tiled walls. 1 1/2 bowl ceramic sink and drainer unit. Access to internal lobby with door to utility room. Door to pantry cupboard. Door to garage.
Conservatory 4.6m x 3.4mDouble glazed window to side and rear. Double glazed double doors to garden. Tiled floor. Inset spotlights. Solid roof.
Utility Room 2.62m x 1.55mFrosted double glazed door to side. Space for appliances. Stainless steel sink and drainer unit with mixer tap. Tiled floor. Coved ceiling. Radiator.
Ground Floor Wet Room 2.72m x 1.88mFrosted Georgian style double glazed window to rear. Modern suite comprising of tiled panelled bath, vanity wash hand basin unit, low level W/C. Walk in shower area. Tiled floor with under floor heating. Extractor fan. Heated towel rail. Inset spotlights.
Master Bedroom (GF) 3.76m x 3.56mGeorgian style double glazed window to front. Carpet. Radiator. Coved and textured ceiling. Ceiling fan and light.
2nd Bedroom (GF) 3.05m x 3.05mDouble glazed window to rear. Carpet. Radiator. Coved and textured ceiling.
3rd Bedroom (GF) 2.26m x 2.1mGeorgian style double glazed window to rear. Carpet. Radiator.
LandingDouble glazed window to side. Carpet.
4th Bedroom 4.27m x 3.48mGeorgian style double glazed window to rear. Carpet. Radiator.
5th Bedroom 4.45m x 3.58mGeorgian style double glazed window to front. Carpet. Radiator.
First Floor Shower Room 2.29m x 1.52mDouble glazed Velux window to side. Tiled shower cubicle. Vanity wash hand basin. Low level W/C. Radiator. Extractor fan. Tiled walls.
