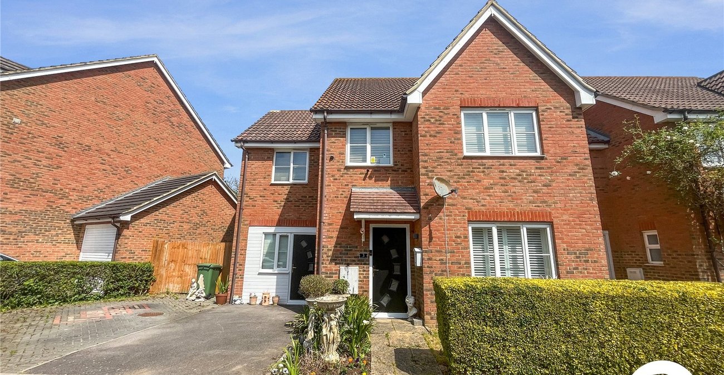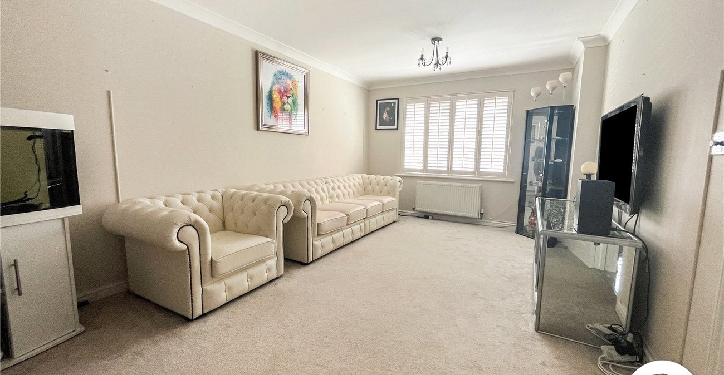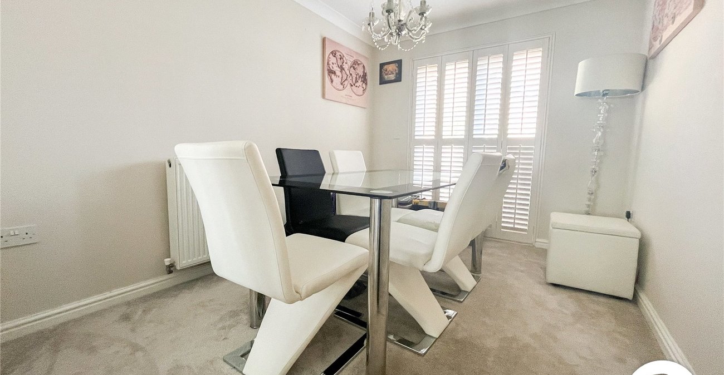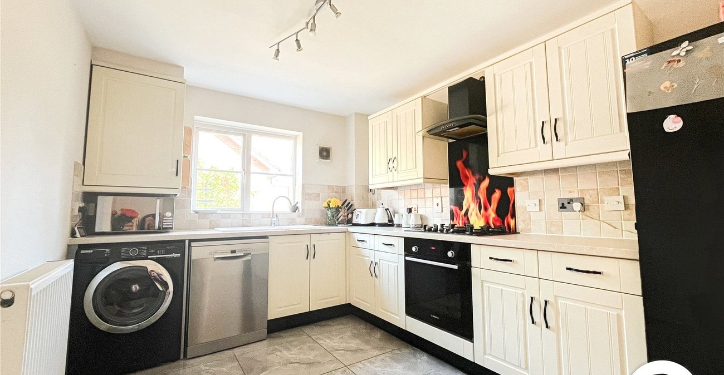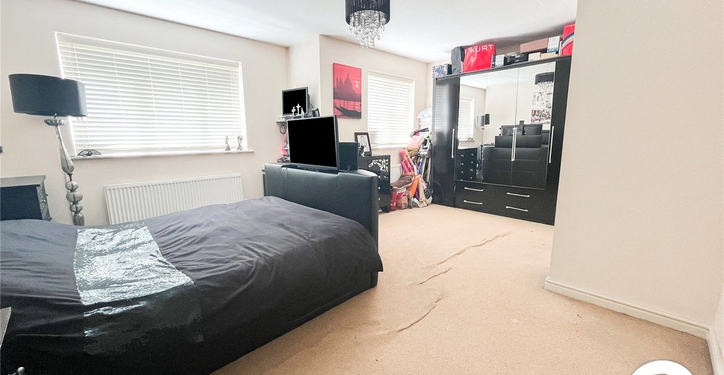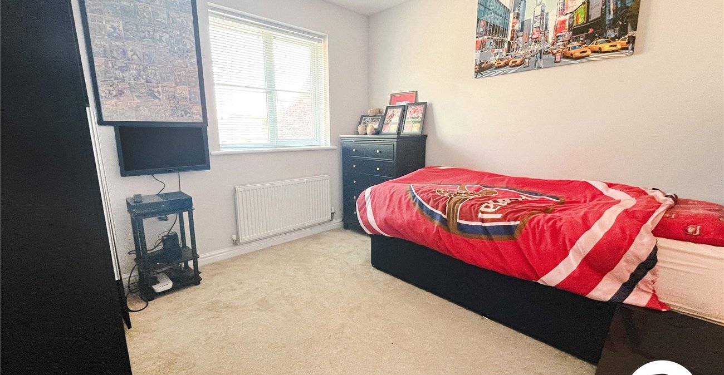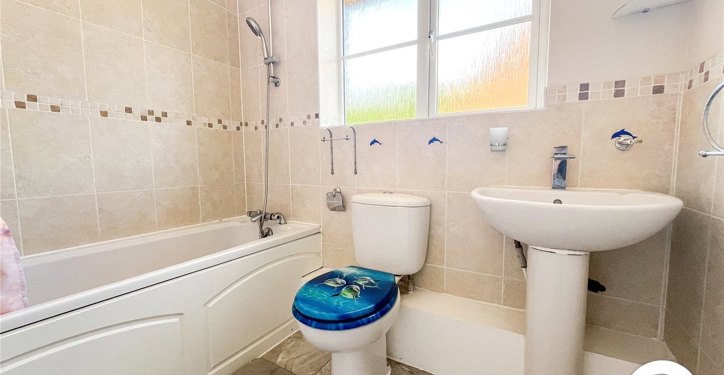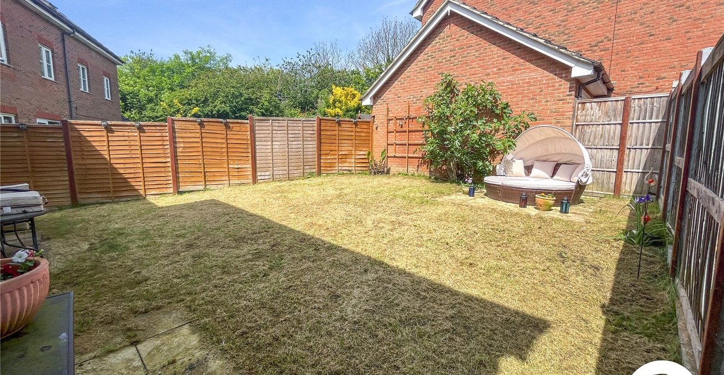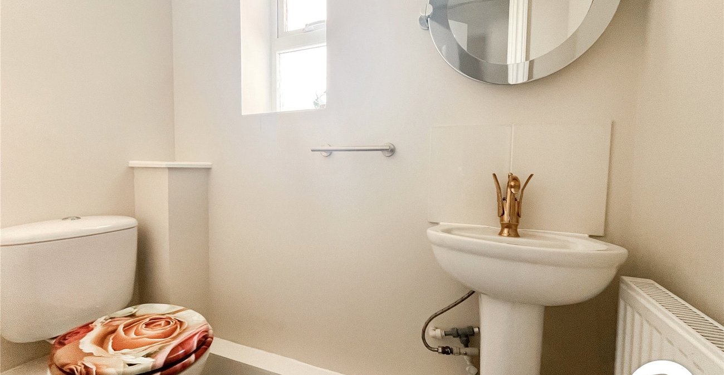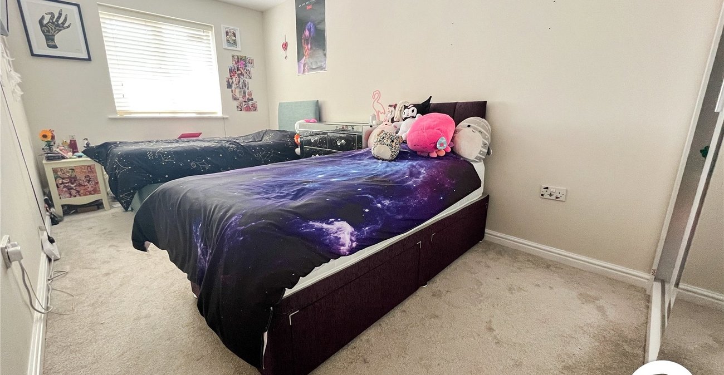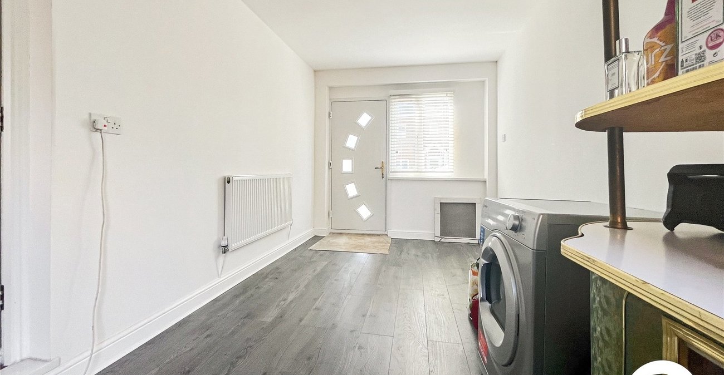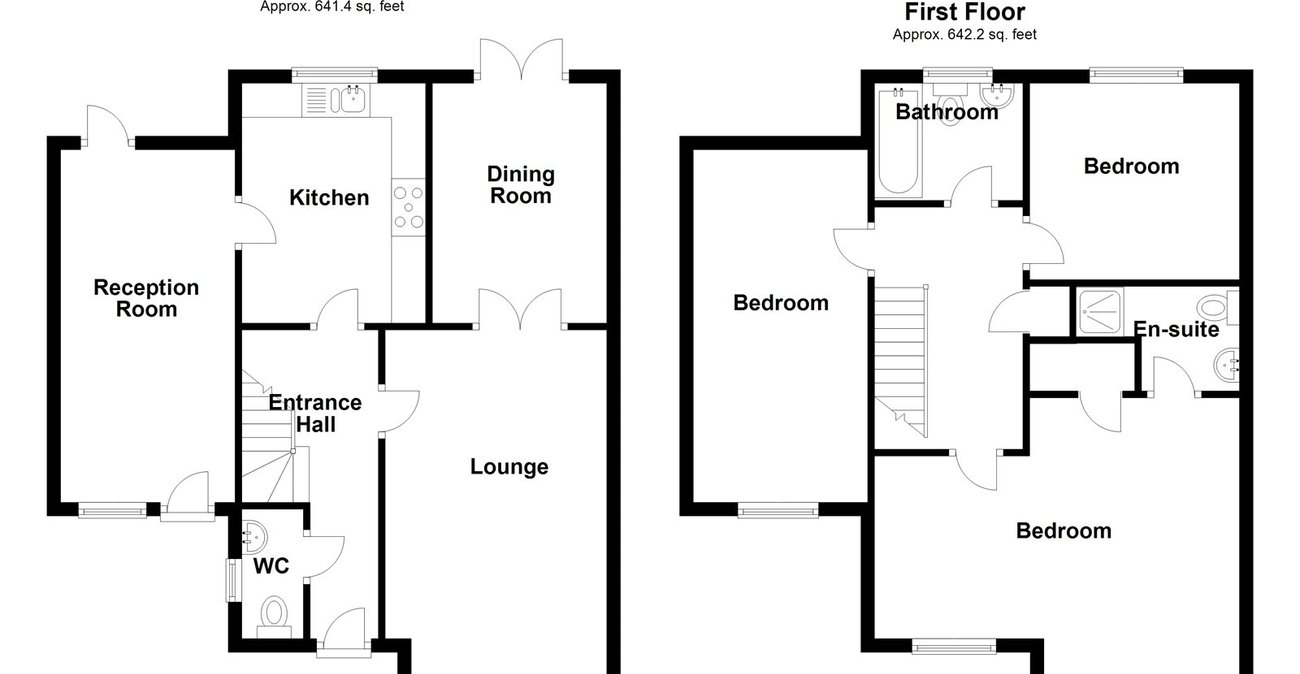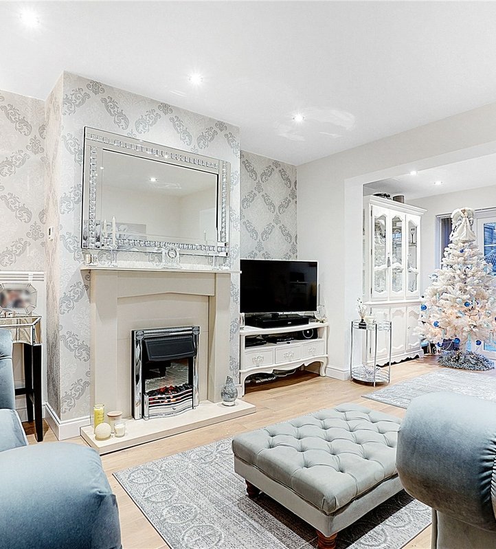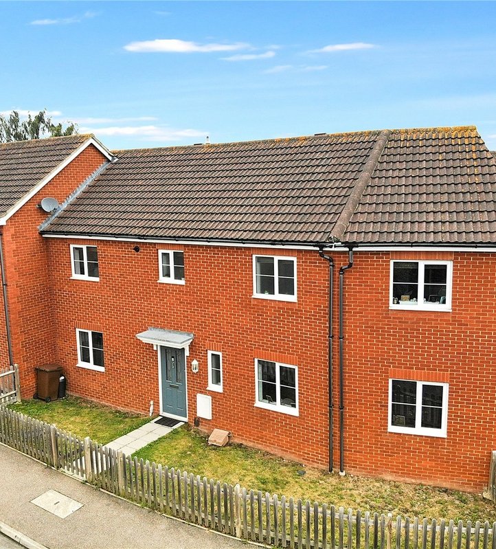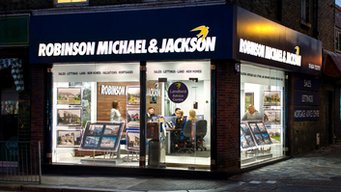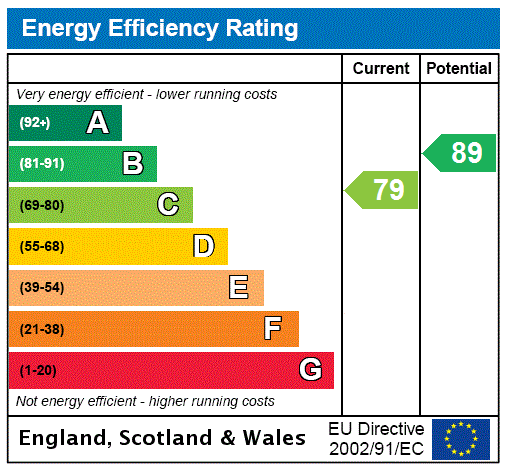
Property Description
**GUIDE PRICE £350,000-£375,000**
Welcome to Allhallows Village, where picturesque countryside charm meets modern living. Nestled within this idyllic setting lies a beautifully appointed three double bedroom home, perfect for those seeking both space and comfort.
Step inside to discover two reception rooms, offering versatile living spaces for relaxation and entertainment. The converted garage provides an ideal work space, catering to the needs of remote workers or hobby enthusiasts.
The ground floor boasts a well-equipped kitchen and a convenient WC, ensuring practicality for everyday living. Upstairs, three sizeable bedrooms await, including a master bedroom with its own ensuite for added luxury. A family bathroom completes the accommodation, providing comfort and convenience for all residents.
Outside, a good-sized rear garden beckons, offering a peaceful retreat for outdoor leisure and alfresco dining. Situated in Allhallows Village, this home provides the perfect blend of countryside serenity and modern amenities, promising a lifestyle of relaxation and convenience
- No chain
- Three double bedrooms
- Village location
- Study
- Driveway
- Ensuite to master bedroom
- Converted garage
Rooms
Ground floor w/c 1.04mx 1.85mTiled flooring, double glazed window to side, radiator, sink basin with tap, low level w/c.
Lounge 5.28m x 3.35mCarpet, radiator, double glazed window to front, shutter blinds.
Dining Room 3.86m x 2.57mCarpet, double glazed window to rear, shutter blinds, radiator.
Reception Room 2.62m x 5.56mLaminate flooring, double glazed door to rear, double glazed window to front, radaitor, air conditioning unit.
Kitchen 3.58m x 2.82mTiled flooring, gas hob, oven wth extractor fan, double glazed window to rear, sink drainer with tap, space for appliances.
Bedroom One 2.72m x 5.38mCarpet, double glazed window x two, radiator x two, wardrobes.
Ensuite Bathroom 1.7m x 2.26mFully tiled floor to ceiling, shower cubicle, low level w/c, loft access, radiator.
Bedroom Two 2.84m x 5.08mCarpet, radiator, double glazed window to rear, wardrobes.
Bedroom Three 3.07m x 2.92mCarpet, double glazed window to rear, radiator.
Bathroom 1.7m x 2.2mTiled flooring, panelled bath with tap and shower over, double glazed window to rear, tiled walls.
