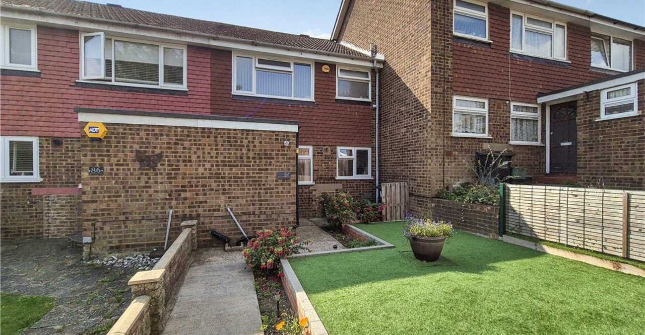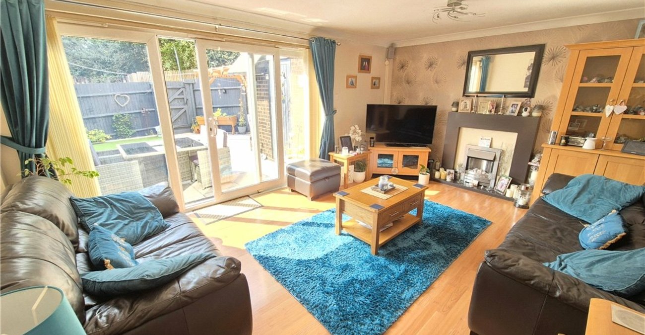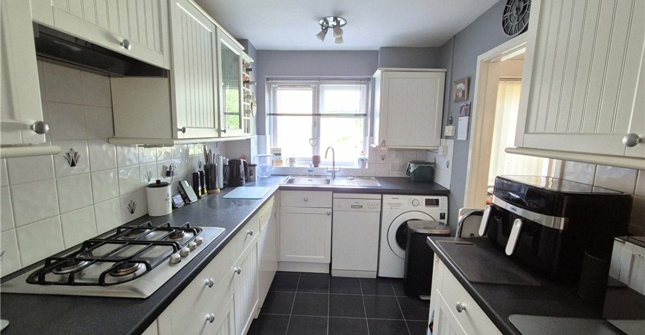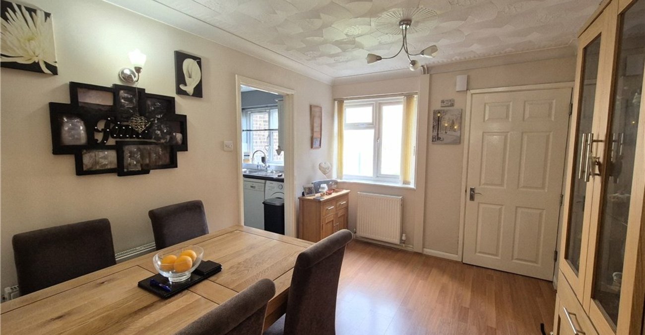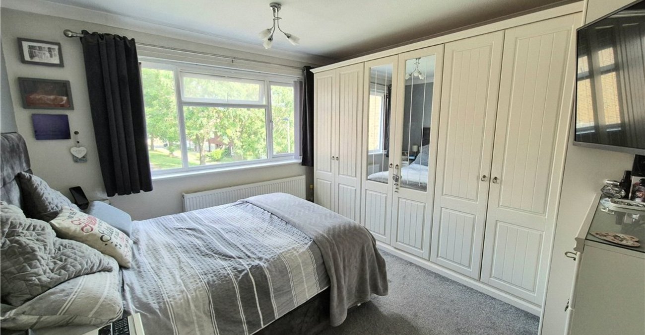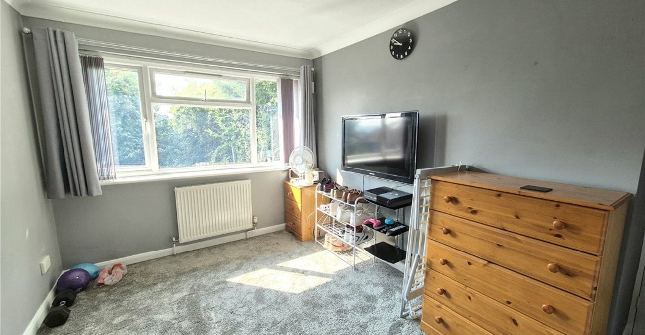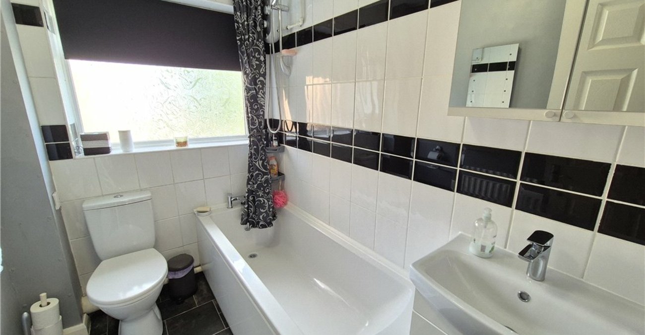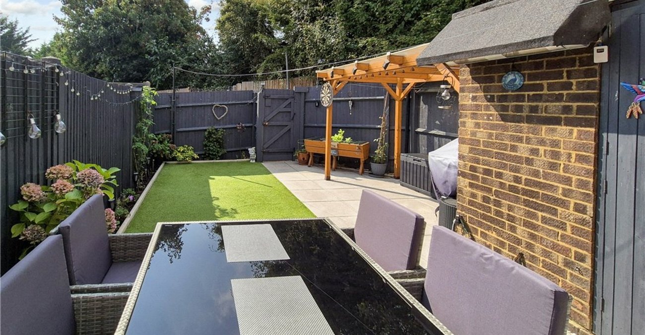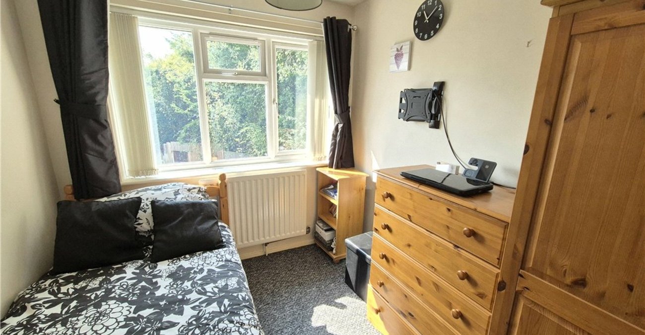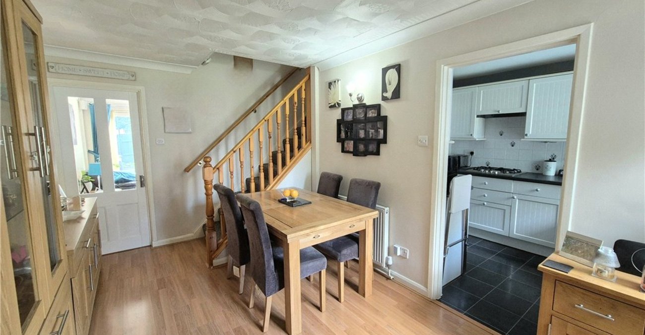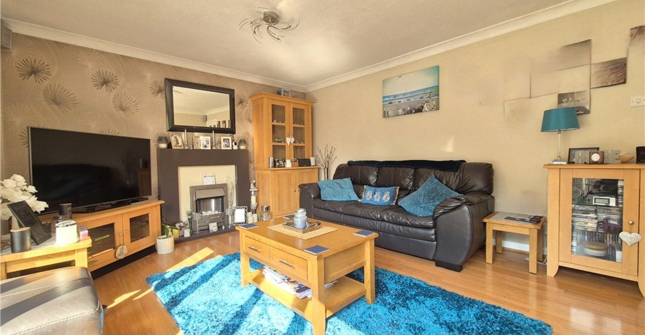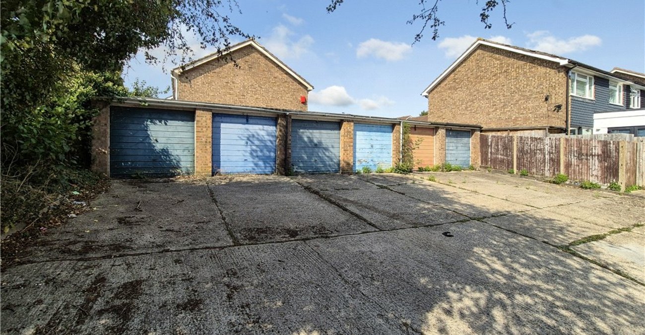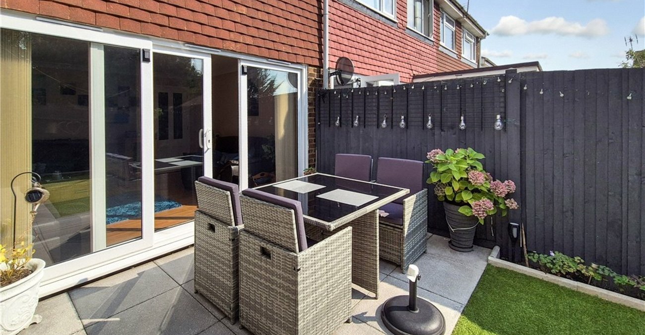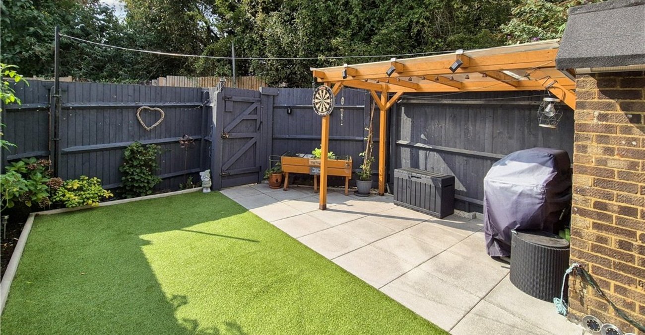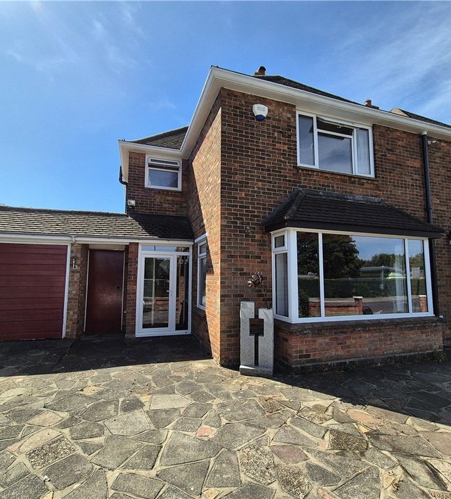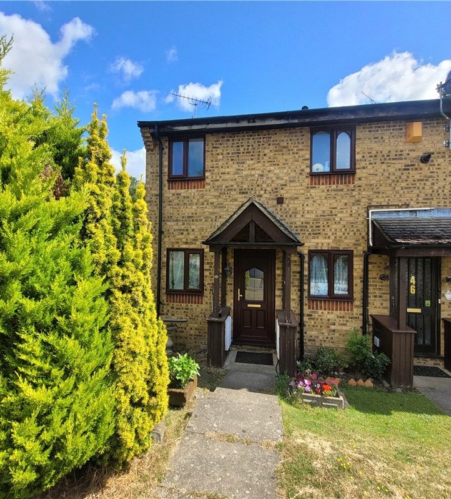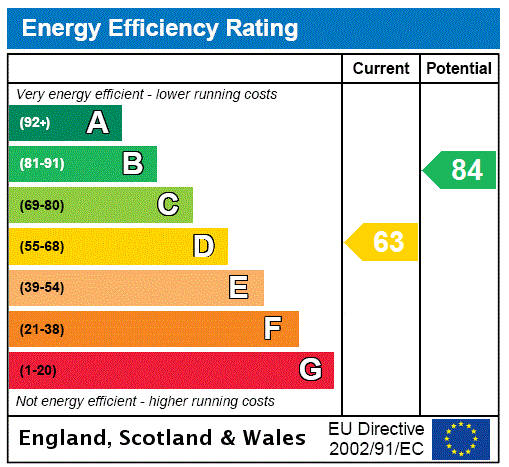
Property Description
A well presented three bedroom two reception terraced house situated on a popular modern development close to Orpington Station & various schools. Benefits to note include a Garage En-Bloc.
- Popular Modern Development
- Ground Floor Cloakroom
- Stylish Decor Throughout
- Immaculately Presented
- Landscaped Front & Rear Gardens
- Close To Amenities & Various Schools
Rooms
Entrance Hall:Double glazed opaque door.
Ground Floor Cloakroom:With a wash hand basin set in vanity unit and wc. Electric heater. Double glazed opaque window.
Lounge: 5.05m x 3.68mDouble glazed sliding patio door opening onto the rear garden. Feature fireplace, two radiators and wood laminate flooring.
Dining Room: 2.87m x 2.77mDouble glazed window to front, two radiators, stairs to first floor and wood laminate flooring.
Kitchen: 3.48m x 2.18mFitted with a matching range of wall and base units with work surfaces. Integrated oven, gas hob and extractor fan. Space for fridge freezer, washing machine, dryer and dishwasher. Pantry with electric. Sink unit & drainer. Double glazed window to front.
Landing:Access to loft via loft ladder, radiator and fitted carpet.
Bedroom 1: 3.68m x 3.56mDouble glazed window to front, fitted wardrobes, chest of drawers, radiator and fitted carpet.
Bedroom 2: 3.73m x 2.67mDouble glazed window to rear, built in wardrobe, radiator and fitted carpet.
Bedroom 3: 2.8m x 2.29mDouble glazed window to rear, radiator and fitted carpet.
Family Bathroom:Fitted with a three piece suite comprising a panelled bath with shower over, wash hand basin set in vanity unit & wc. Radiator. Double glazed window to front.
