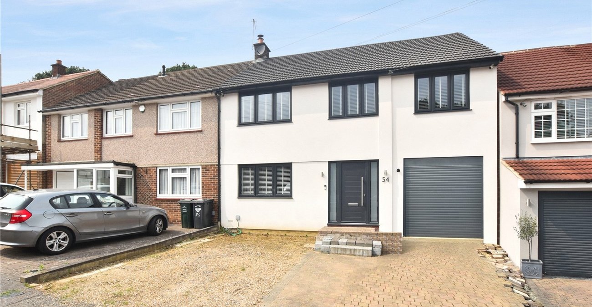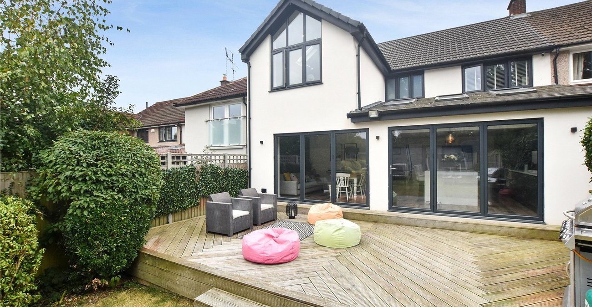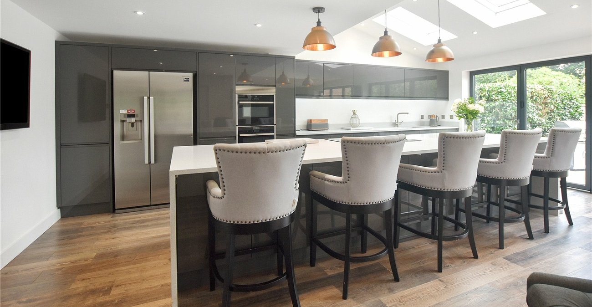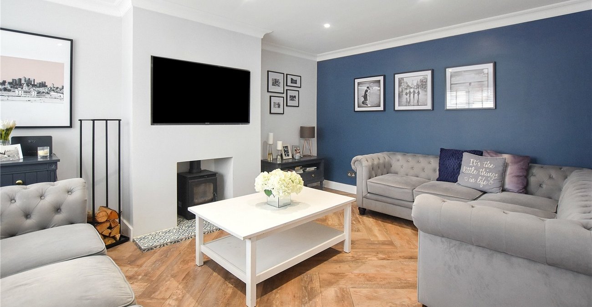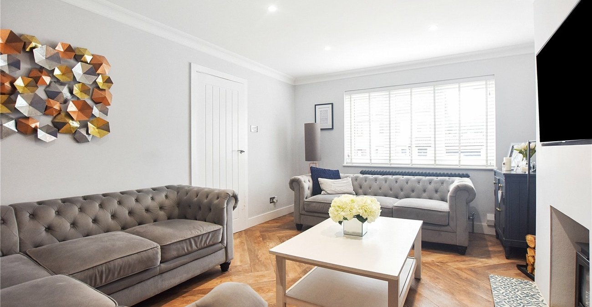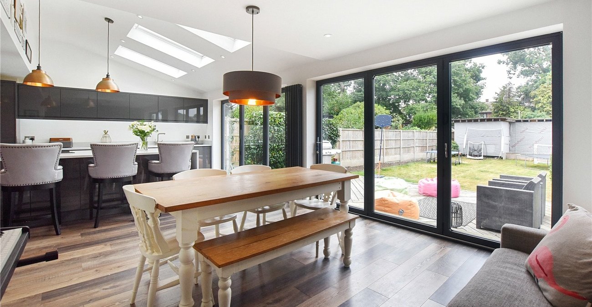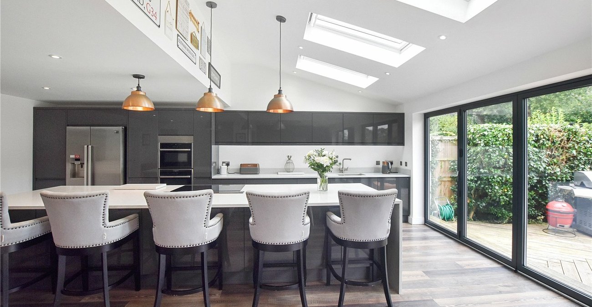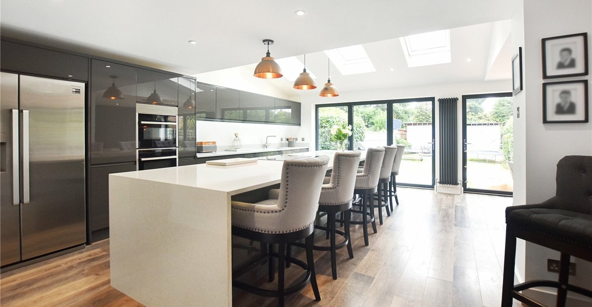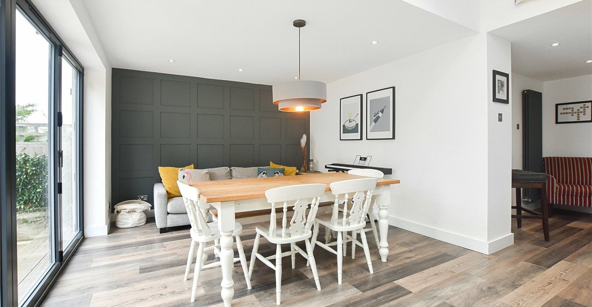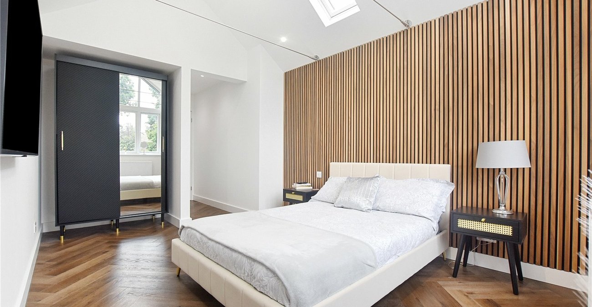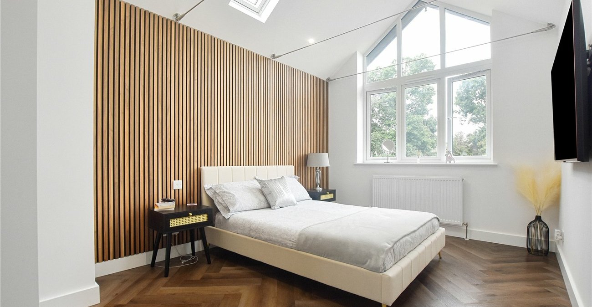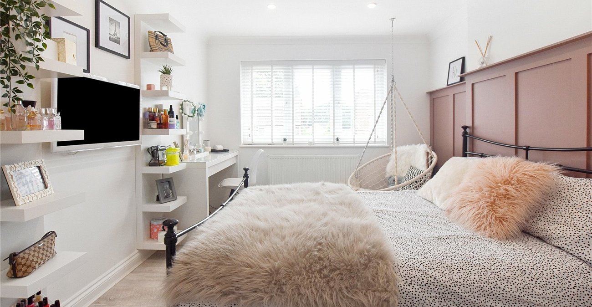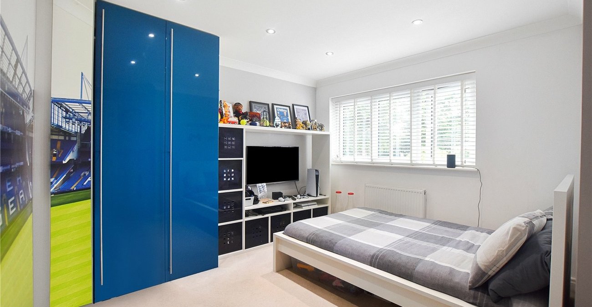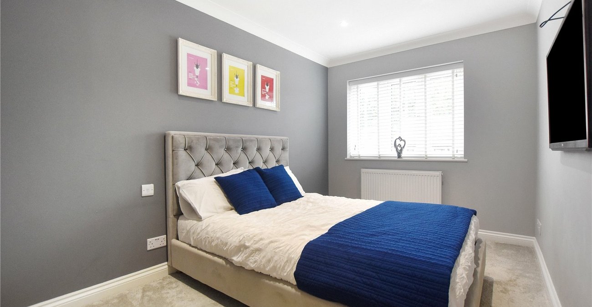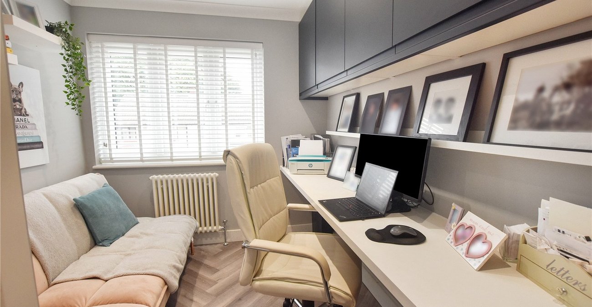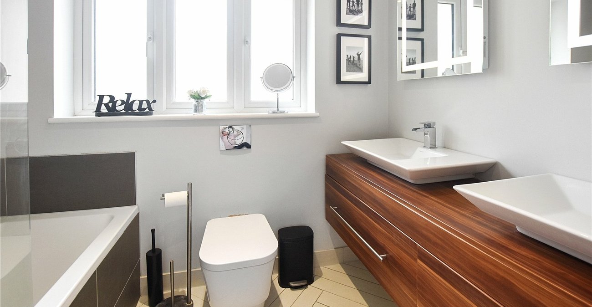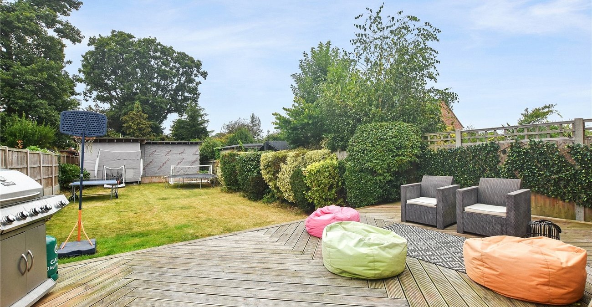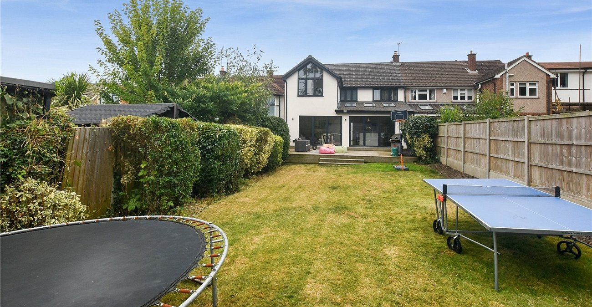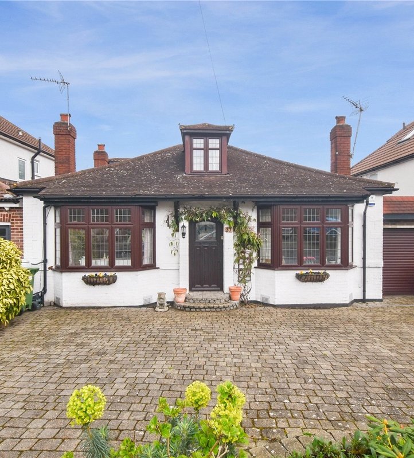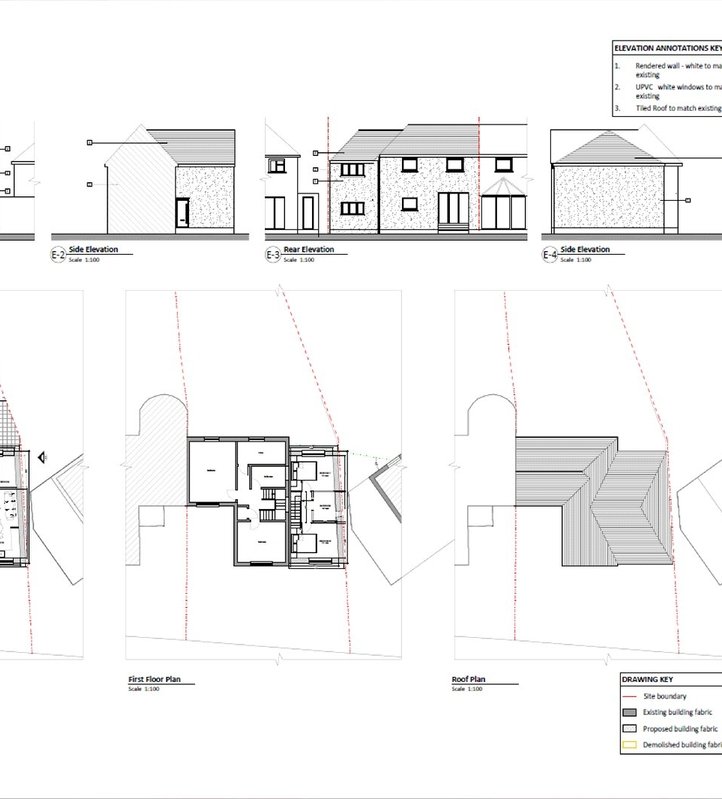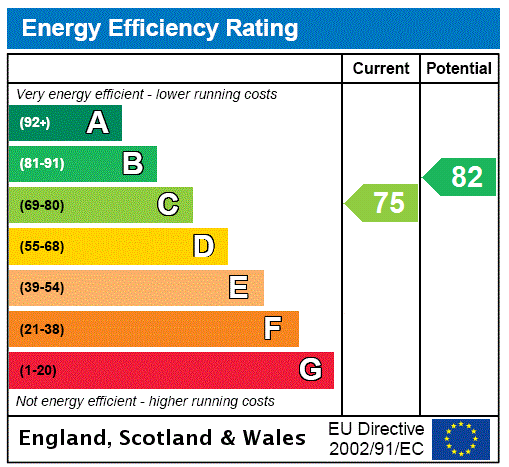
Property Description
Guide Price £700,000 to £725,000 Welcome to this stunning and extensively enlarged five-bedroom semi-detached home, ideally located in the highly sought-after Joydens Wood area. Perfectly blending style, space, and luxury, this property has undergone an extensive improvement program, making it an ideal family home for those looking for modern living with a touch of elegance.
As you step into the home, you are greeted by a welcoming entrance hall that leads to a comfortable lounge with feature log burning stove / fire.and then an expansive and luxurious kitchen diner. This space is truly the heart of the home, boasting a sleek, contemporary design with high-end finishes. The kitchen is a chef’s dream, complete with premium appliances, ample storage, and a large island perfect for casual dining or entertaining. The space is beautifully lit by a vaulted high ceiling with Velux skylights, and the feature bifold doors open up seamlessly to the rear garden, allowing for an indoor-outdoor living experience. The ground floor also offers a practical utility room and a convenient WC.
Moving to the first floor, you will find five well-appointed bedrooms, each designed with comfort and space in mind. The master bedroom is a standout feature, boasting a large trapezoid window that offers picturesque views of the garden and a vaulted ceiling that adds to the sense of space and luxury. The family bathroom on this floor is equally impressive, featuring his and her vanity sinks, high-quality fixtures, and a sophisticated design.
Externally, the property continues to impress. The private rear garden is of a generous size, providing a perfect setting for outdoor relaxation or entertaining guests.
At the front, the property benefits from ample off-road parking and convenient access to the garage
Situated in the desirable Joydens Wood area, this home also enjoys easy access to over 300 acres of protected woodland, perfect for nature walks and outdoor activities. The location is family-friendly, with popular schools just a short distance away, making it an excellent choice for those with.
*Viewing is most certainly recommended.*
Introducing this stunning semi-detached house boasting five bedrooms, offering a luxurious, modern, and stylish living space. The property is elegantly designed with spacious rooms, creating a comfortable and welcoming atmosphere. This family home features a beautifully landscaped garden, perfect for outdoor relaxation, as well as convenient off-street parking for multiple vehicles. Additionally, the ground floor includes a convenient cloakroom, adding to the practicality of the home. Located in a sought-after residential area, this property is ideal for families looking for a contemporary and well-appointed living space. Don't miss out on the opportunity to make this exceptional property your new home. Contact us today to arrange a viewing and experience the charm and elegance of this remarkable property.
- Impressive Open-plan kitchen Diner
- 5 Bedrooms
- Master Bedroom with feature Vaulted ceiling
- Utility and ground floor WC
- Fully double glazed & gas centrally heated
- Luxury Family Bathroom
- 65ft Garden
- Integral garage
Rooms
Entrance HallDouble glazed frosted windows and door to front. Stairs to 1st floor. Under stairs cupboard. Radiator.
Lounge 4.42m x 3.45mDouble glazed window to front. Coved ceiling. Discrete Cable-less position for TV mounting to the chimney breast. Feature wood burning stove fireplace. Herringbone style LTV flooring.
Kitchen Dining Room 7.8m x 6.6mOpen plan kitchen dining room. Vaulted ceiling with 3 Velux windows. Two sets of double glazed bifold doors to rear. 2 Vertical modern radiator. Range of wall and base units with Quartz countertops. Centre Island breakfast bar with induction hob and digital rising extractor fan. Sunken sink with brushed chrome mixer tap. Electric double oven. Space for American sized fridge freezer. Feature panelling to one wall. Feature LTV flooring.
Utility Room 2.97m x 2.18mBase units. Plumbed for washing machine. Access to garage and ground floor WC.
WCWash handbasin with chrome mixer tap. Radiator. Low-level WC.
LandingAccess to loft.
Bedroom 1 6.12m x 2.87mDouble glazed feature Trapezoid window to rear raised into the vaulted ceiling. Feature Velux skylight window. Radiator. Feature Wood strip panelling to one wall. Wood style herringbone LTV. Access to potential ensuite (Unfinished)
EnsuiteUnfinished
Bedroom 2 3.8m x 3.56mDouble glazed window to front. Feature wood panelling to one wall. Built-in wardrobe. Radiator.
Bedroom 3 4.11m x 3.63mDouble glazed window to rear. Built-in wardrobe one with feature mirror door. Radiator.
Bedroom 4 4.17m x 8Double glazed window to front. Radiator.
Bedroom 5/ StudyDouble glazed window to front. Built-in desk with shelf above. Raised built-in cupboards. Column star radiator. Cupboard over stairs. Wood style herringbone LTV flooring.
Family Bathroom 2.2m x 1.85mDouble glazed frosted window to rear. Tiled panel bath with mains fed shower over. And her vanity sinks with chrome mixer taps. Two Modern future backlit mirrors. Herringbone LTV flooring.
Rear Garden 21.95m72ft. Large decking area. Mainly later lawn. Fencing. Outbuilding to end of garden (unfinished). Hedges and scrub in borders. Outside tap. Outside lighting.
FrontAmple off-road parking to front. Access to an integral garage.
Garage 4.75m x 3.56mElectronically operated roller shutter door. Power and light.
