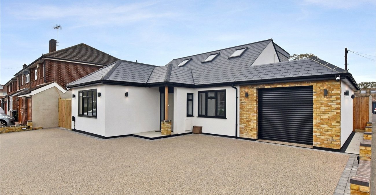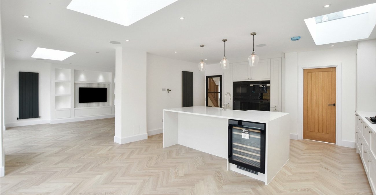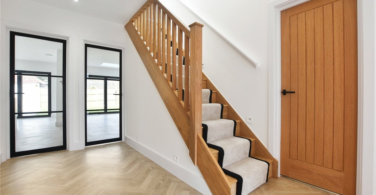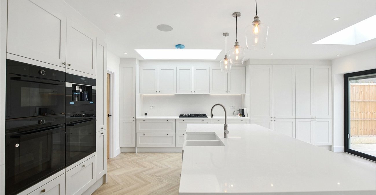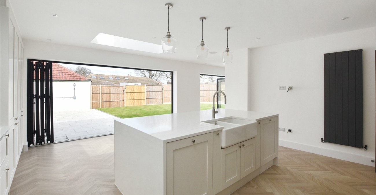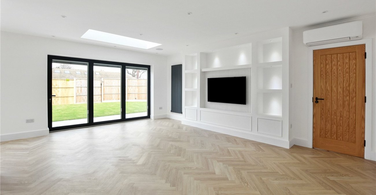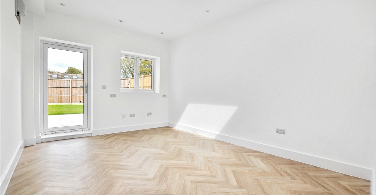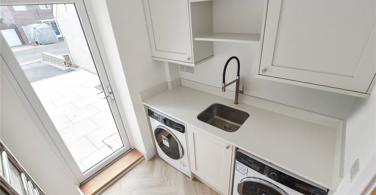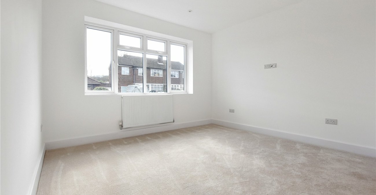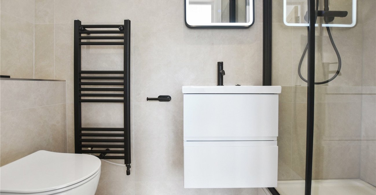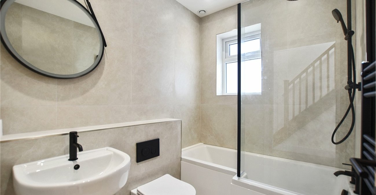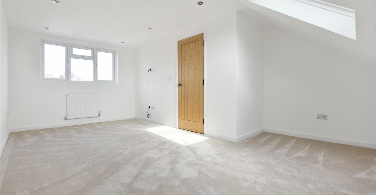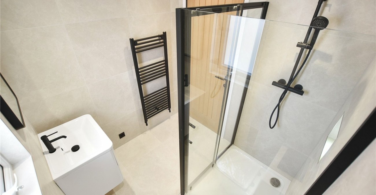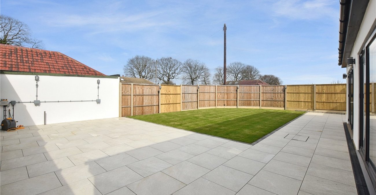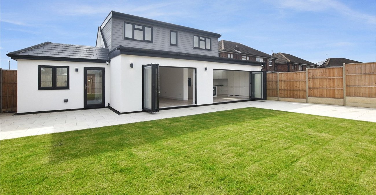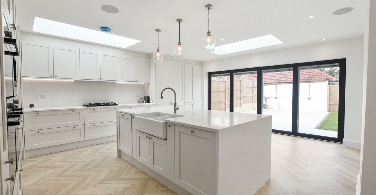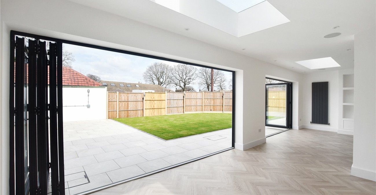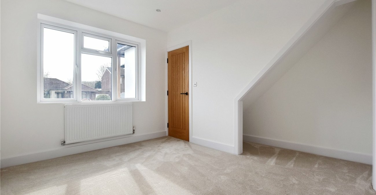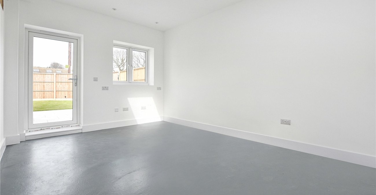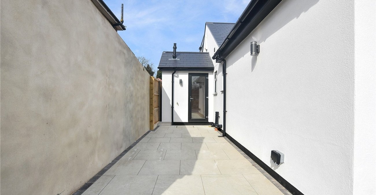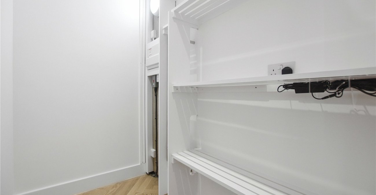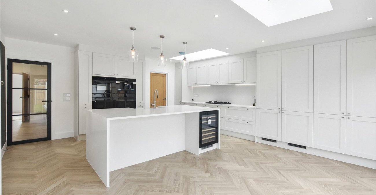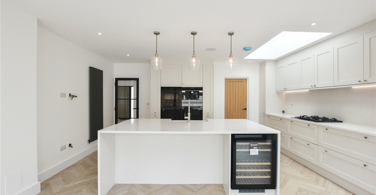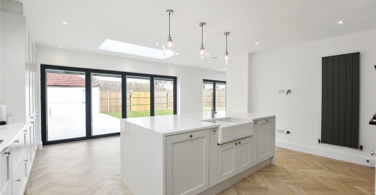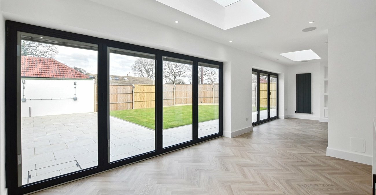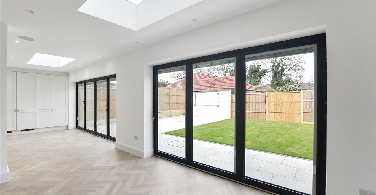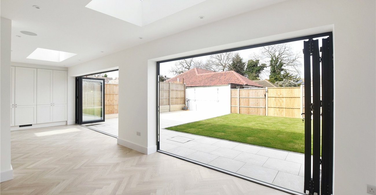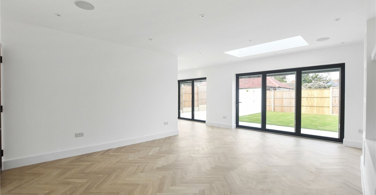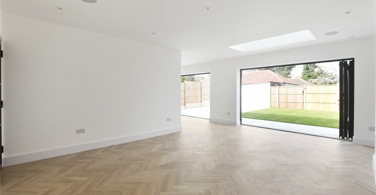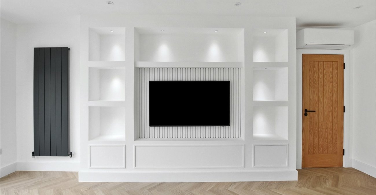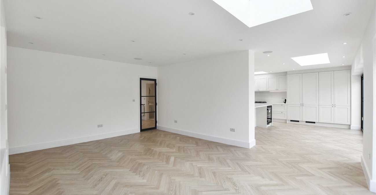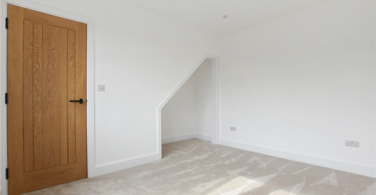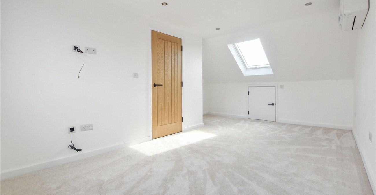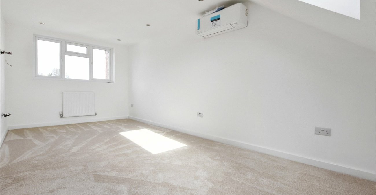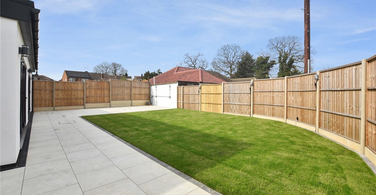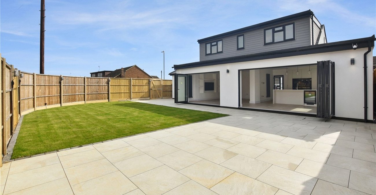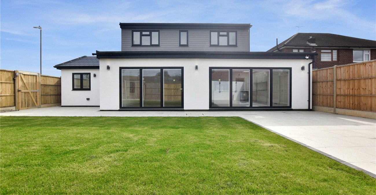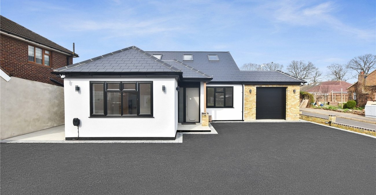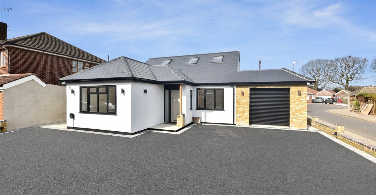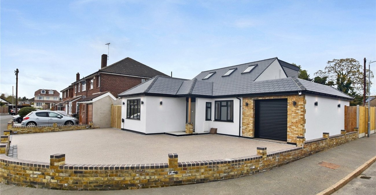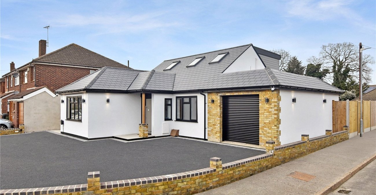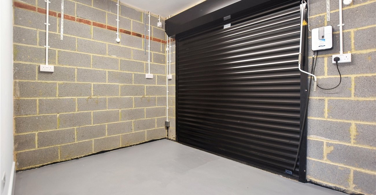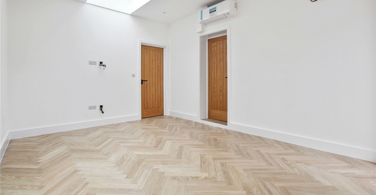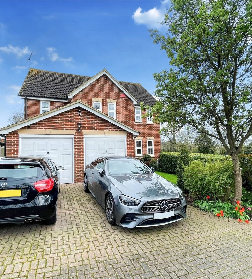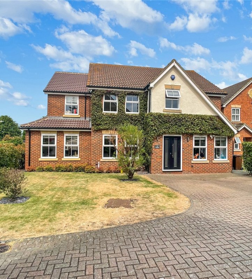Property Description
Robinson Jackson are proud to present to the market this extraordinary home. Showcasing 4 double bedrooms, 3 chic bathrooms, and a high-end luxury kitchen, this residence epitomizes modern luxury, with a meticulous design that prioritizes both style and comfort.
Beyond its lavish interior, the property is situated on a commanding corner plot, and offers an abundance of space for parking of multiple vehicles. Adding to its allure, the home features large bi-folding doors that seamlessly connect the kitchen and living room to the beautifully landscaped garden, creating an indoor-outdoor living experience that is perfect for entertaining or relaxation.
Further enhancing its appeal, the property includes a study and garage, providing the potential to convert into an annexe with its own private access. This versatile space offers endless possibilities for customization to suit individual needs, whether it be a guest suite, home office, or additional living quarters.
Nestled in a desirable location, this property presents a rare opportunity to own a home that exudes sophistication and functionality in equal measure.
Don't miss the chance to make this exceptional property yours.
- 4 Double Bedrooms
- Ensuite Shower Room
- Family Bathroom + Family Shower Room
- Luxury Fully Fitted Kitchen
- Utility Room
- Study (Potential Annexe)
- Garage (Potential Annexe)
- Heated Storage Room
- Large Driveway
- EV Charging
- Outside Lighting
- CAT 5 Connection (All Rooms)
- USB Pug Sockets
- Panoramic Views
- Air Condition
- Filtered Water System
- CCTV
- 177.3m2 Gross Internal Area
Rooms
Entrance HallComposite door to front. Double glazed window to front and side. Solid oak staircase, spindles and banister with high quality carpet runner. Motion sensor LED lighting. Herringbone style Karndean flooring.
Living RoomCrittal style door with black trim through to living room. Double glazed bi-folding doors to garden. Dimmable spotlights. Ceiling speakers. Fully equipped media wall with built-in display compartments with downlighters. Acoustic panelling behind television. Access port for all cabling. Air conditioning. CAT 5 connectivity. USB sockets. Feature anthracite vertical column radiator. Herringbone style Karndean flooring. Solid oak door with feature black handle through to study.
Luxury KitchenCrittal style door with black trim through to kitchen. Double glazed bi-folding doors to garden. Dimmable spotlights. Range of shaker style wall and base units with solid Quartz worktops and splashbacks. Matching mitred Quartz centre island with double Belfast sink and black swan neck mixer tap with instant boiling water feature. Integrated full height fridge and freezer, 2 ovens, microwave, coffee machine, 5 ring gas hob with extractor, dishwasher, and drinks fridge. Ceiling speakers with touch control. CAT 5 connectivity. USB sockets. Feature anthracite vertical column radiator. Herringbone style Karndean flooring. Solid oak door through to study with feature black handle.
Utility RoomDouble glazed door to front. Dropped ceiling for easy access to sophisticated plumbing valve controls. Wall and base units with Quartz worktop. Inset stainless steel sink with detachable spray mixer tap. Plumbed for washing machine and tumble dryer. USB sockets. Chrome heated towel rail. Herringbone style Karndean flooring.
BathroomDouble glazed window to side. Panelled squared P bath with shower over. Black trim glass shower screen and matching black shower fixtures. Enclosed WC with black flush buttons. Pedestal sink with black mixer tap. Black heated and lit round wall mirror with black trim. Black heated towel rail. Extractor fan. Fully tiled.
Storage CupboardAccess to electrical consumer unit. Chrome heated towel rail. Built in airing shelves. Space for freestanding clothes horse. Herringbone style Karndean flooring.
StudyDouble glazed door and window to rear. Solid oak fire door through to garage. Air conditioning. CAT 5 connectivity. USB sockets. Potential to convert into annexe with own access to front (subject to permission under permitted development).
GarageElectronically and remote operated roller shutter door to front. Power and lighting. Potential to convert into annexe with own entrance (subject to permission under permitted development).
Bedroom 1Double glazed window to front. Radiator. CAT 5 connectivity. USB sockets. High quality carpet.
EnsuiteDouble glazed window to side. Walk-in shower cubicle with black trim folding door and black shower fixtures. Enclosed WC with black flush buttons. Vanity sink unit with black mixer tap. Heated and lit wall mirror with black trim. Black heated towel rail. Fully tiled.
Bedroom 4Double glazed window to front. Radiator. CAT 5 connectivity. USB sockets. Open to understairs for storage. High quality carpet.
LandingElectroncally operated Velux window to front. Motion sensor LED lighting. High quality carpets.
Bedroom 2Double glazed window to rear. Velux window to front with panoramic views. Air conditioning. Radiator. CAT 5 connectivity. USB sockets. High quality carpet. Access into lit and carpeted eaves storage.
Bedroom 3Double glazed window to rear. Velux window to front with panoramic views. Air conditioning. Radiator. CAT 5 connectivity. USB sockets. High quality carpet. Access into lit and carpeted eaves storage.
Shower RoomDouble glazed window to rear. Walk-in shower cubicle with recessed tiled storage shelf. Black trim glass shower screen and matching black shower fixtures. Enclosed WC with black flush buttons. Pedestal sink with black mixer tap. Black heated and lit round wall mirror with black trim. Black heated towel rail. Extractor fan. Motion sensor skirting level light. Fully tiled.
FrontPermeable resin driveway (COMING SOON) providing parking for at least 6 cars. EV charging point. Outide power points. Outside tap. Feature gray brick borders with feature low brick wall surround with built-in lighting. Outside wall lights. Storm porch. Access to gas meter. Access to utility room.
GardenMainly laid to lawn. Large patio area. Additional patio area behind study (potential for private patio for future annexe rooms). Large side gate access. Hot and cold outside taps. Multiple power points. Outside lighting on rear walls and fences.
