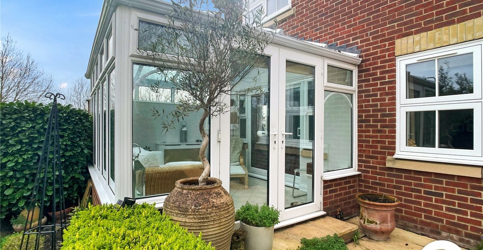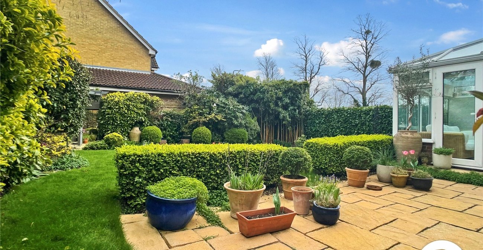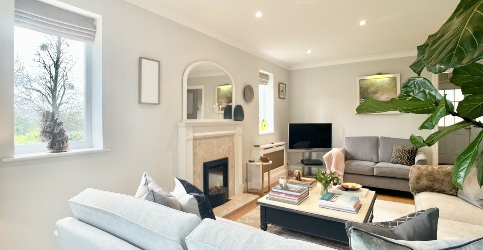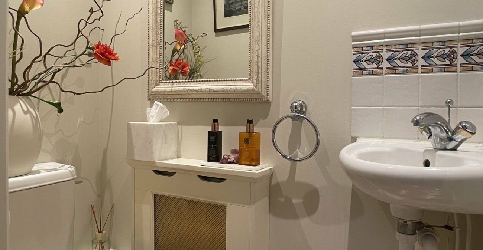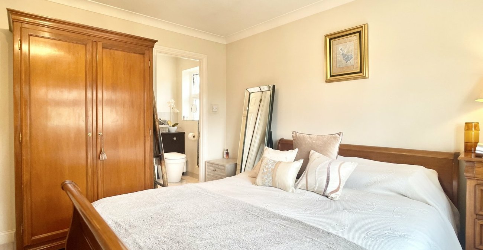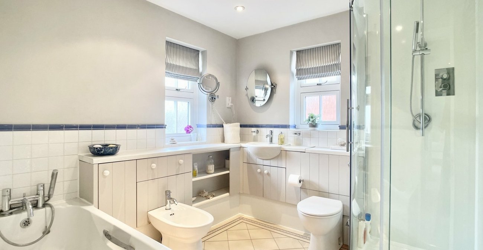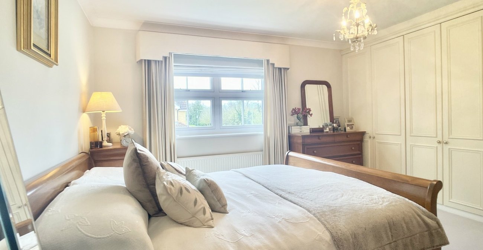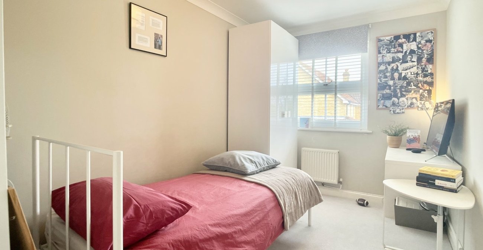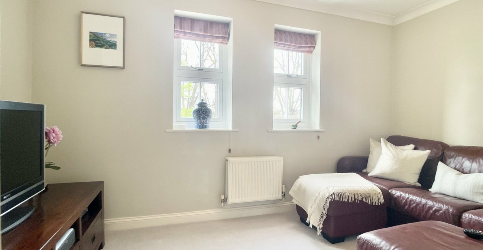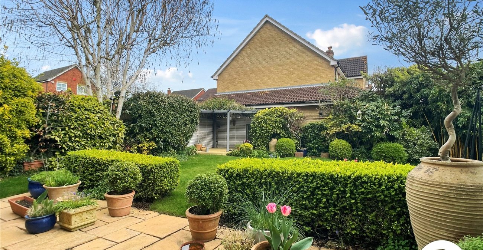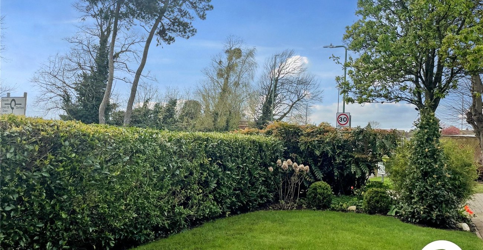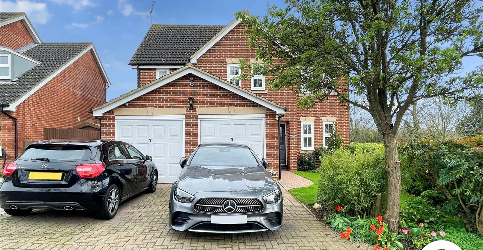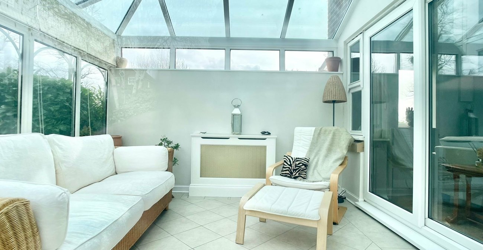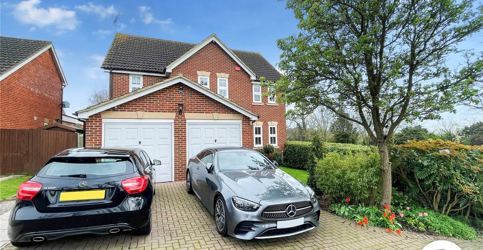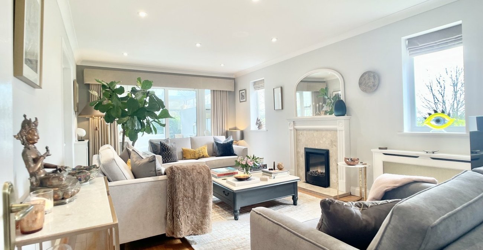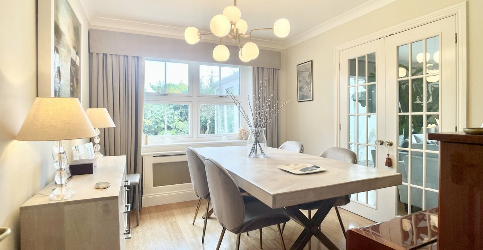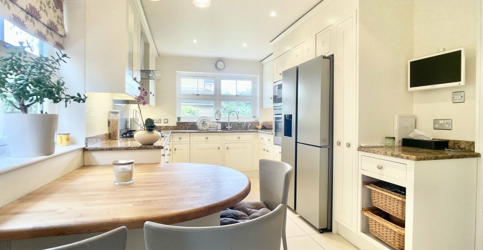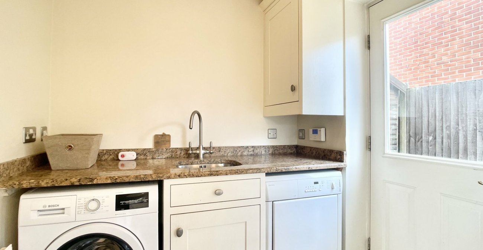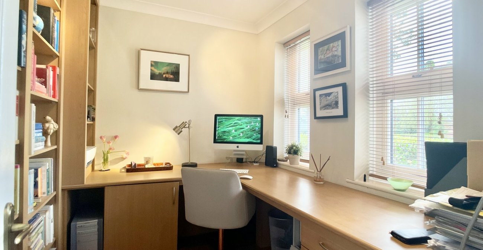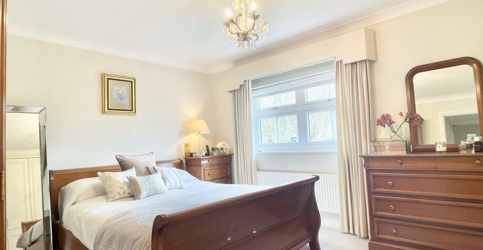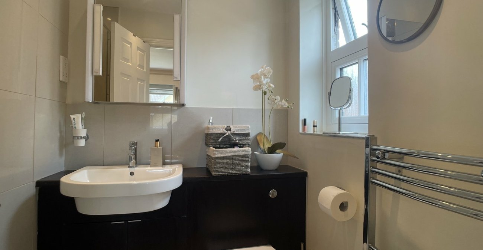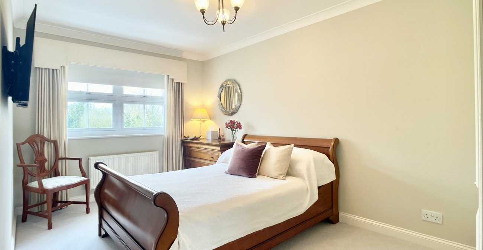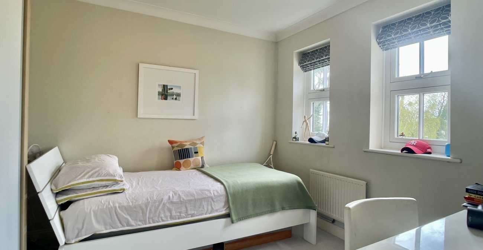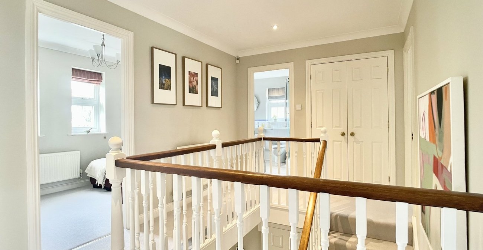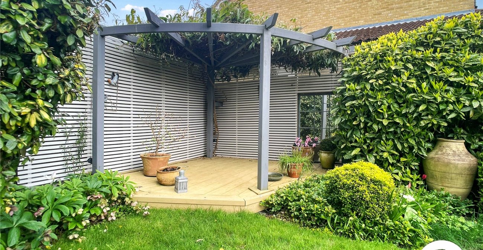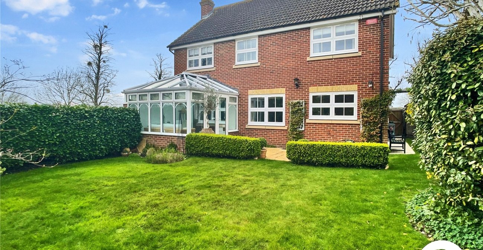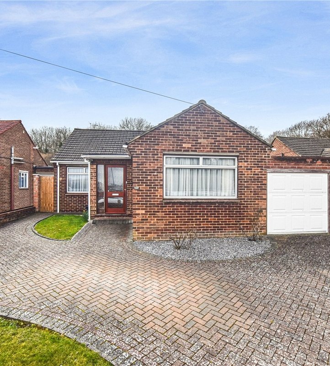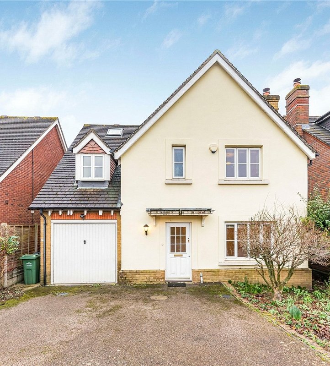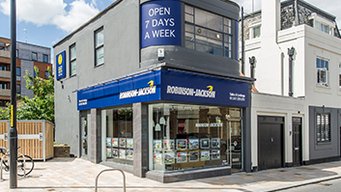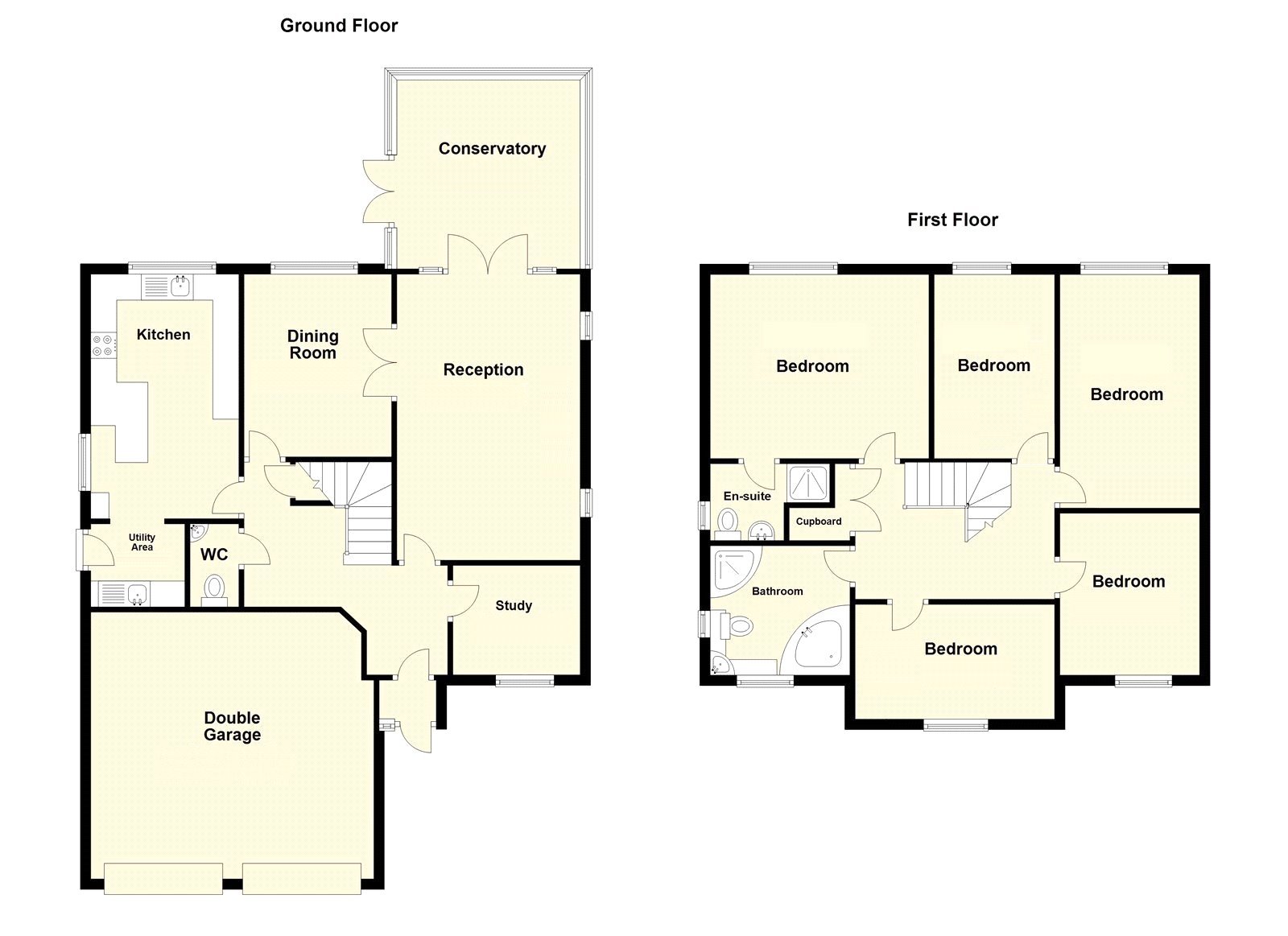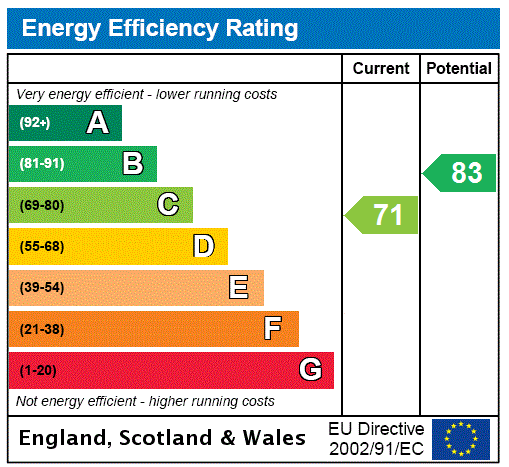
Property Description
Guide Price £750,000-£800,000 Robinson Jackson are proud to offer this very well presented and maintained five bedroom detached family residence situated on arguably the most popular modern development in Dartford. Benefitting from access to popular transport links and Darent Valley Hospital.
- Detached Family Residence
- Popular Modern Development
- Access to Darenth Country Park
- Close to Darent Valley Hospital
- En-Suite To Master Bedroom
- Conservatory
- Integral Double Garage
Rooms
Entrance HallDoor to front. Radiator. Wood flooring.
Study 2.57m x 2.06mDouble glazed windows to front. Fitted book shelves and desk with integrated cupboards. Radiator. Wood flooring.
Ground Floor Wc.Low level Wc. Wash hand basin. Radiator. Wood flooring.
Lounge 5.72m x 3.53mDouble glazed windows to side. Double glazed sliding doors to rear. Feature fireplace. Radiator. Wood flooring.
Dining Room 3.48m x 2.84mDouble glazed window to rear. Radiator. Wood flooring.
Kitchen 4.72m x 2.8mDouble glazed windows to side and rear. Range of wall and base units with complementary granite worksurfaces over incorporating sink drainer. Integrated oven, hob and extractor hood. Integrated microwave. Space for 'American' style fridge freezer. Integrated dishwasher. Underfloor heated tiled flooring.
Utility Room 1.93m x 1.57mDouble glazed door to side. Range of base units with complementary worksurfaces over incorporating sink unit. Plumbed for washing machine and tumble dryer. Wall mounted boiler. Radiator. Tiled flooring.
Conservatory 3.33m x 3.33mDouble glazed windows to sides and rear. Double glazed French doors to side. Radiator. Tiled flooring.
Landing 3.94m x 2.62mGalleried landing Loft access. Carpet.
Bedroom One 3.76m x 3.56mDouble glazed window to rear. Radiator. Fitted wardrobes. Carpet.
En-SuiteDouble glazed window to side. Low level Wc. Vanity wash hand basin. Shower cubicle. Part tiled walls. heated towel rail. Tiled flooring.
Bedroom Two 4.52m x 2.72mDouble glazed window to front. Fitted wardrobes. Radiator. Carpet.
Bedroom Three 3.56m x 2.29mDouble glazed window to rear. Radiator. Carpet.
Bedroom Four 3.12m x 2.72mDouble glazed windows to front. Radiator. Carpet.
Bedroom Five 3.94m x 2.16mDouble glazed windows to front. Radiator. Carpet.
Family Bathroom 2.72m x 2.51mDouble glazed window to front and rear. Low level Wc. Vanity wash hand basin. Bidet. Panelled Bath. Shower cubicle. Part tiled walls. Heated towel rail. Amtico flooring.
