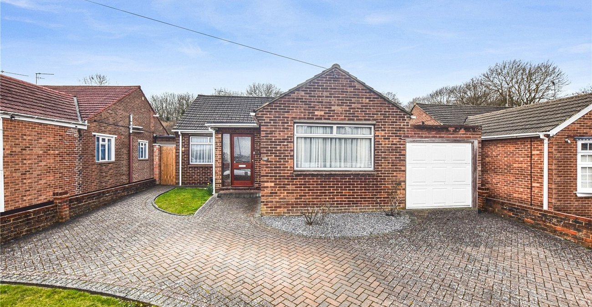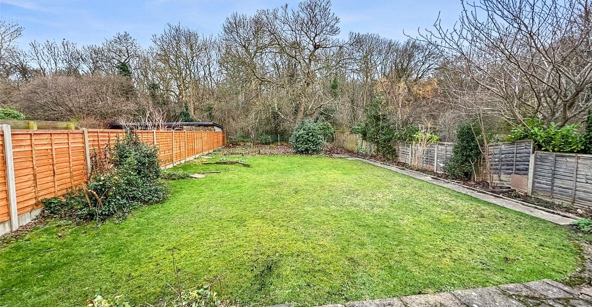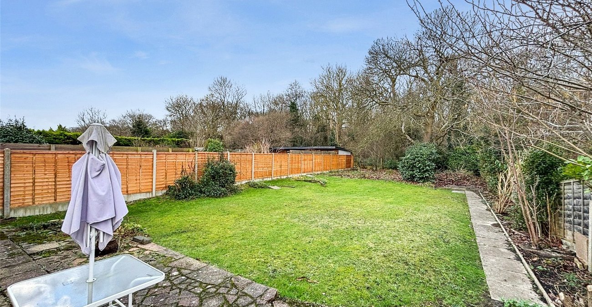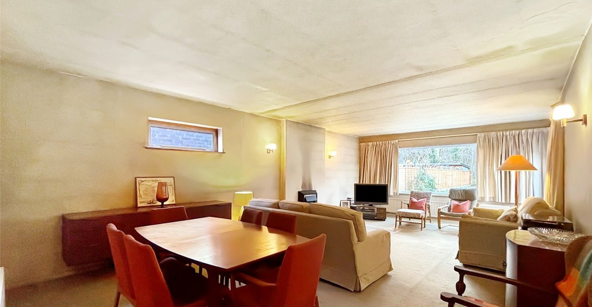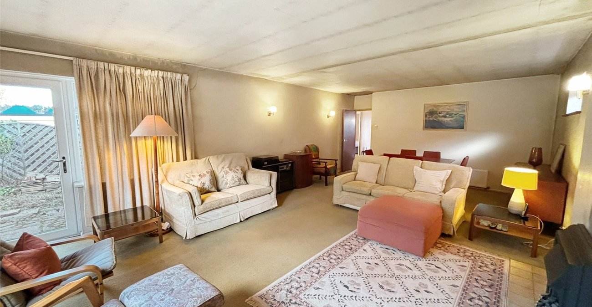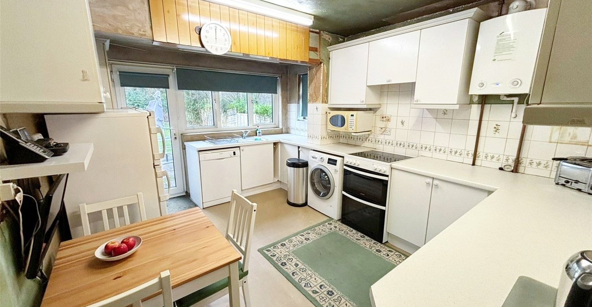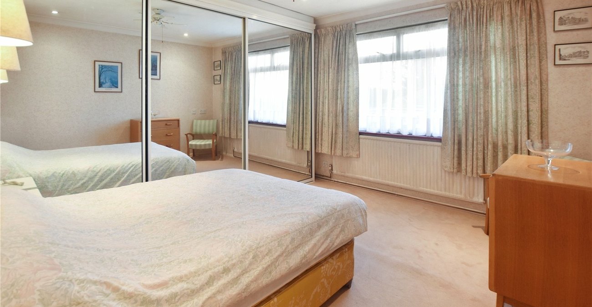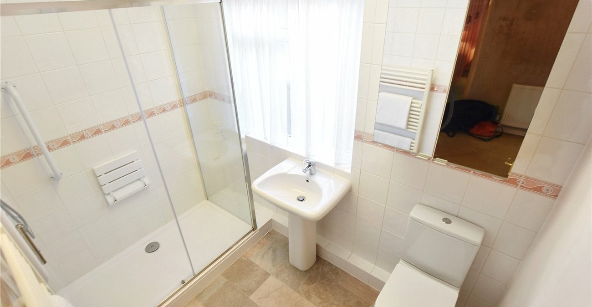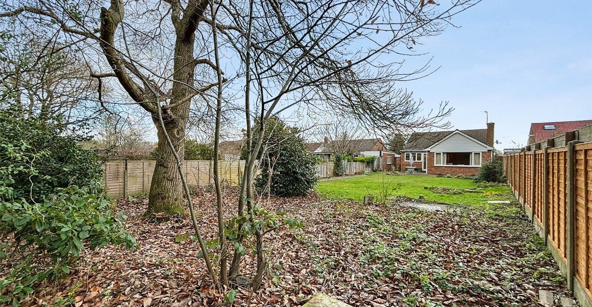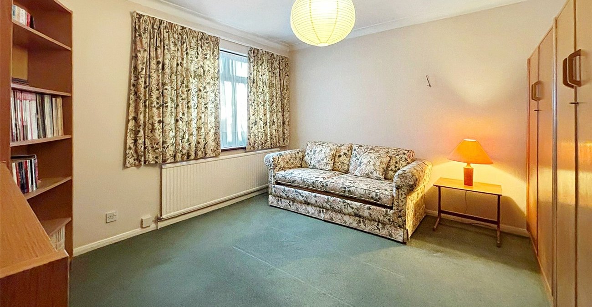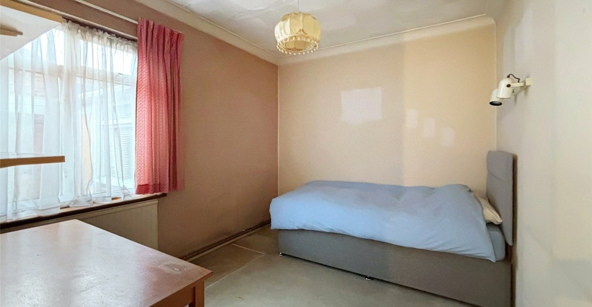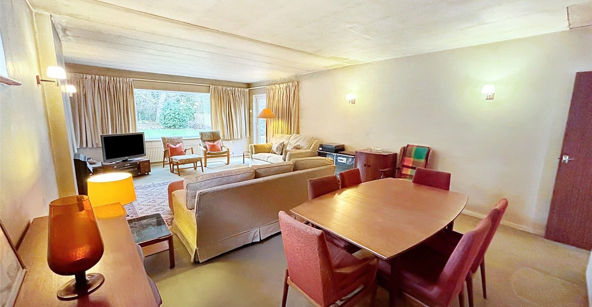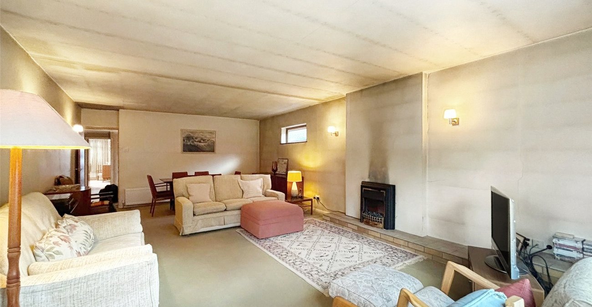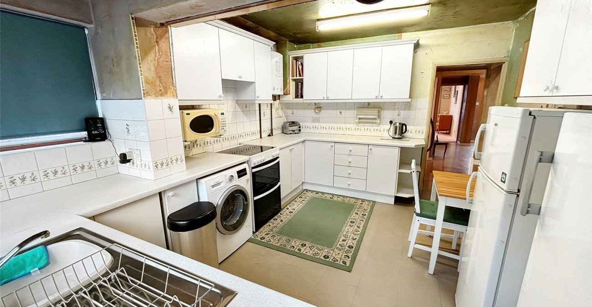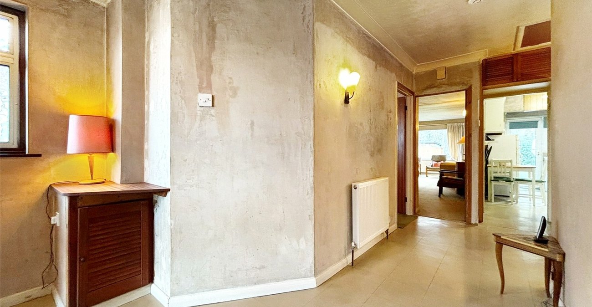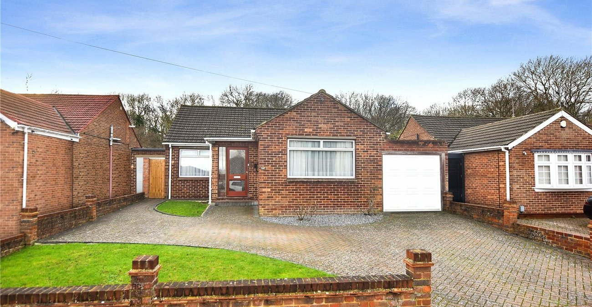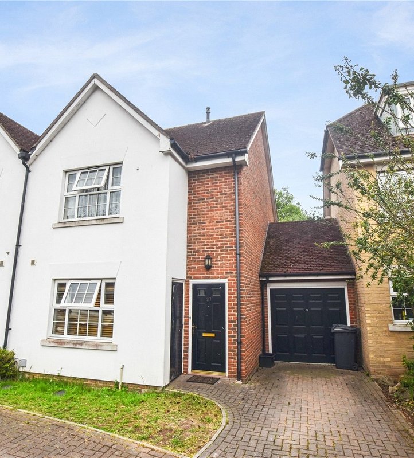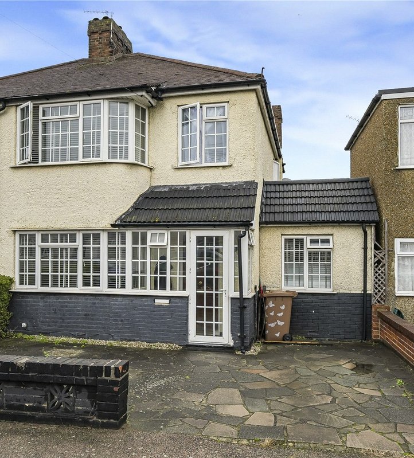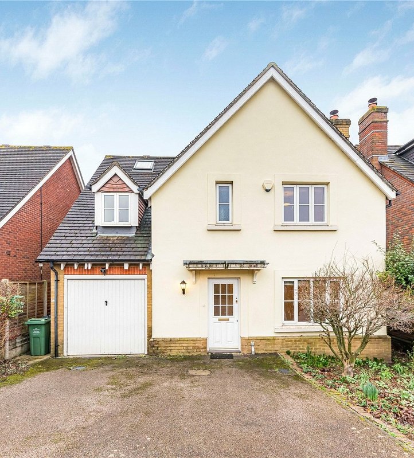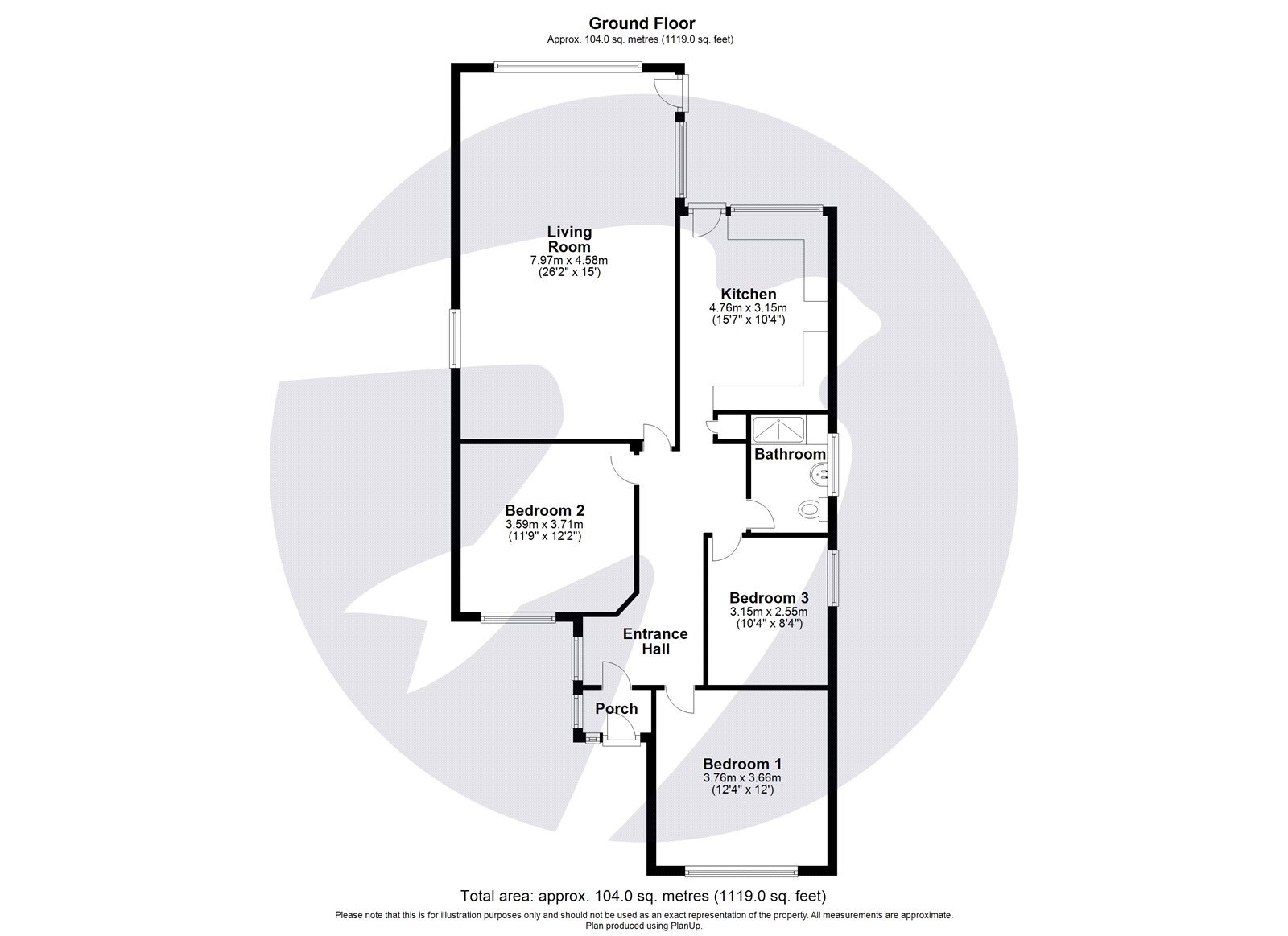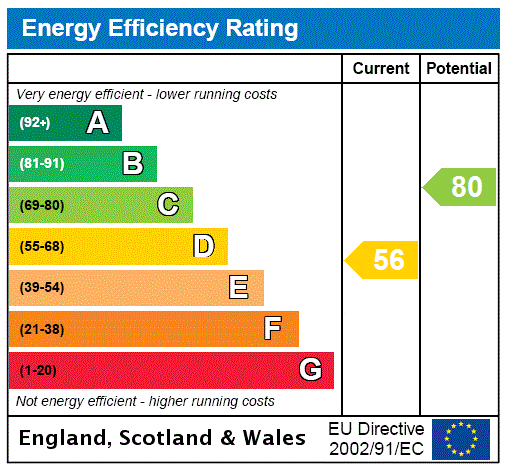
Property Description
Guide Price £575,000 to £600,000 Located in the highly desirable Joydens Wood area in an idyllic spot backing on to woodland is this spacious 3 bedroom detached bungalow that also benefits from a 105ft southerly facing garden.
- Impressive Sized Lounge Diner
- 105ft Southerly Facing Rear Garden
- Three Generous Sized Bedrooms
- Ample Off Road Parking
- Backing on to the Woodland of Joydens Wood
- Great potential for extending to create a larger home
Rooms
Entrance PorchFrosted window and door front. Door leading to entrance hall.
Entrance HallDoor to front. Frosted double glazed window side. Wall light. Coved ceiling. Radiator.
Bedroom 1 3.76m x 3.66mDouble glazed window to front. Built-in wardrobe to one wall with mirrored doors. Radiator. Coved ceiling. Fan light.
Bedroom 2 3.66m x 3.35mDouble glazed window to front. Coved ceiling. Radiator.
Bedroom 3 3.15m x 2.44mDouble glazed window to side. Wall lights. Coved ceiling. Radiator.
Shower RoomDouble glazed frosted window to side. Large walk-in shower cubicle with detachable handheld shower. Wash hand basin with chrome mixer tap. Low-level flush WC. Heated towel rail. Tiled flooring.
Kitchen 3.96m x 3.05mDouble glazeD window and door to rear. Double glazed window side. Wall and base units. Space for electric cooker. Plumbed for washing machine. Space for fridge freezer. Stainless steel sink drainer with chrome mixer tap. Locally tiled walls.
Lounge 7.92m x 4.27mDouble glazed window to rear looking out to rear garden. Double glazed window and door side. Wall lights. Radiators.
GarageUp and over door.
FrontBlocked paved driveway to provide ample off-road parking. Access to garage located to the right hand side of the property. Secure side gate access. Lawn areas..
Rear Garden 32m105ft. Suddenly facing aspect. Backing onto the woodland of Joydens wood. Mainly laid to lawn.
