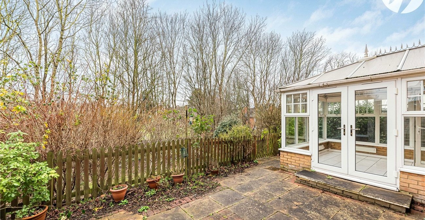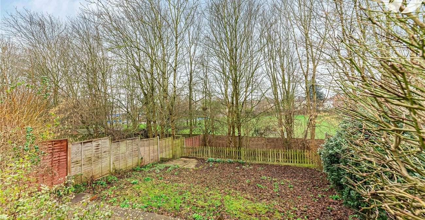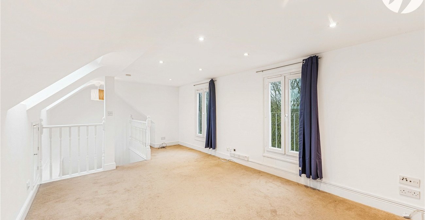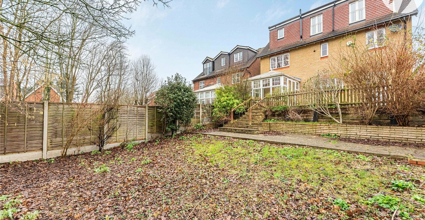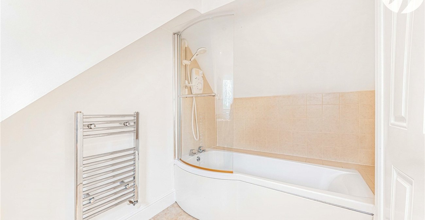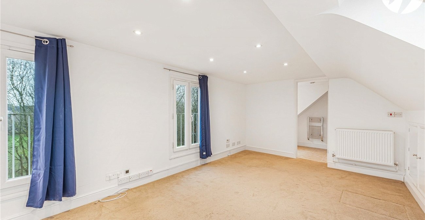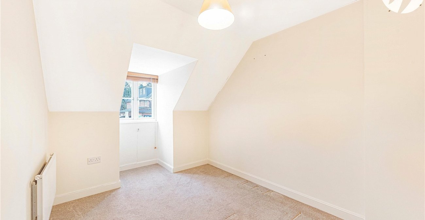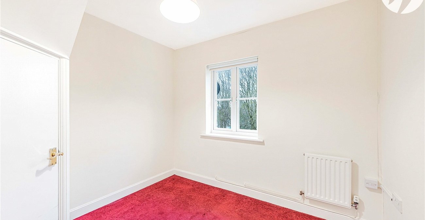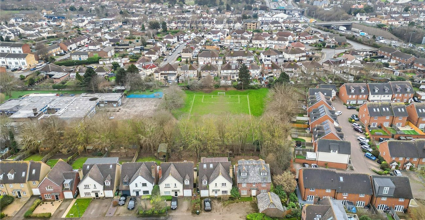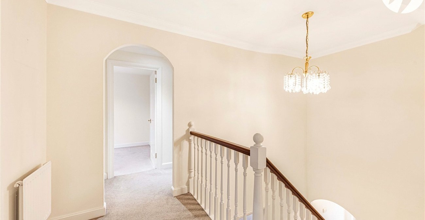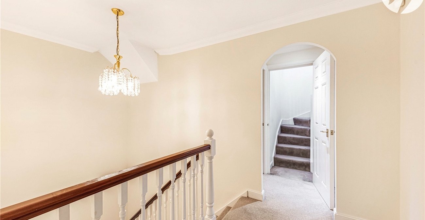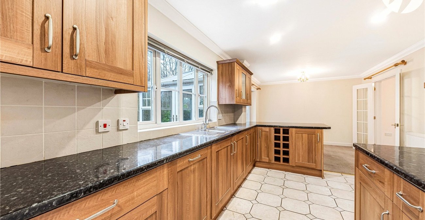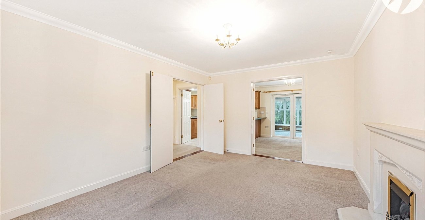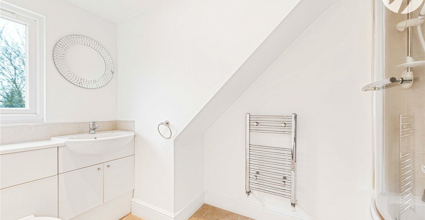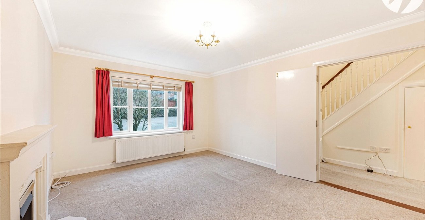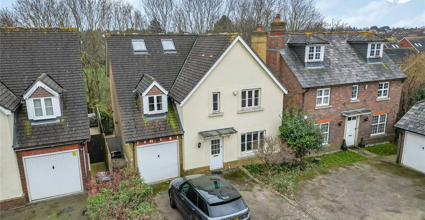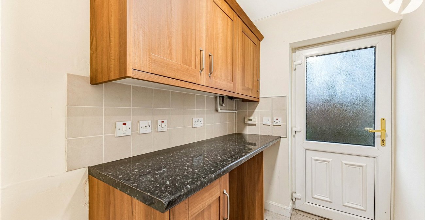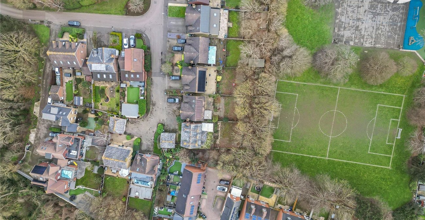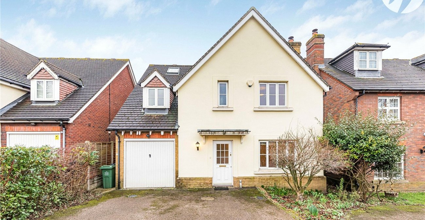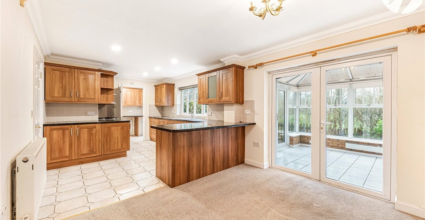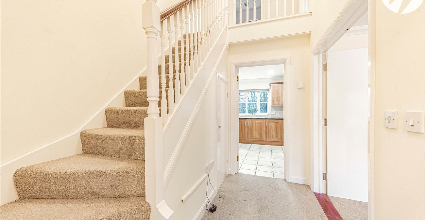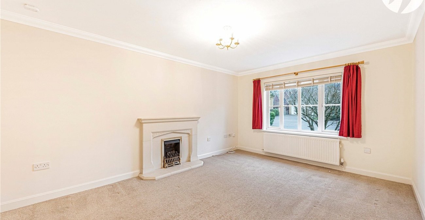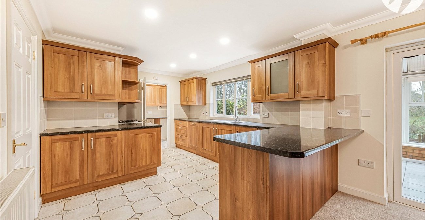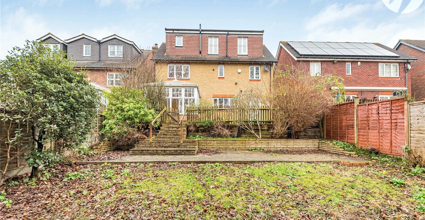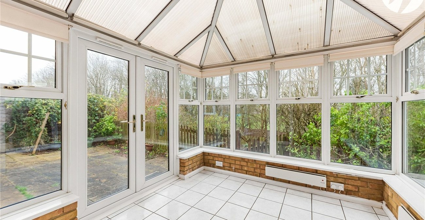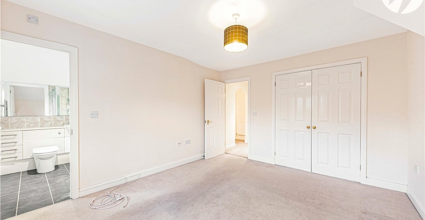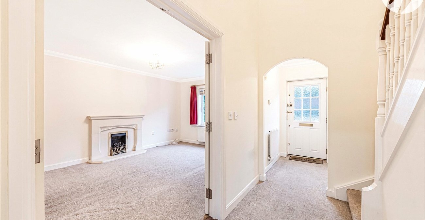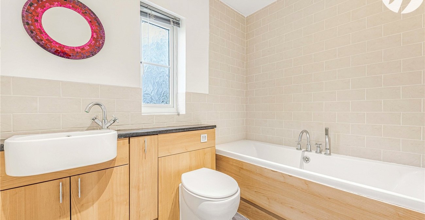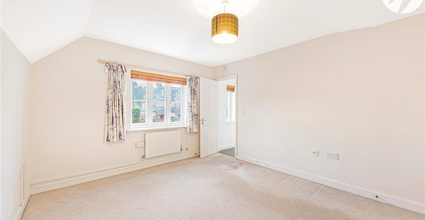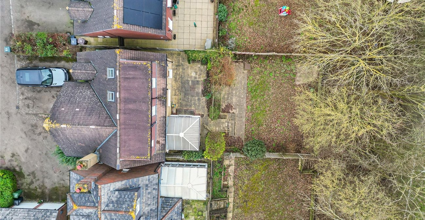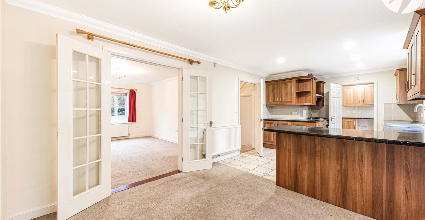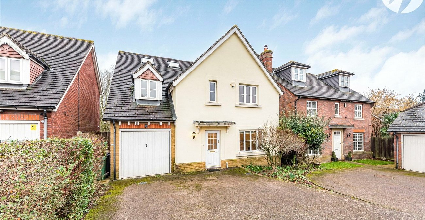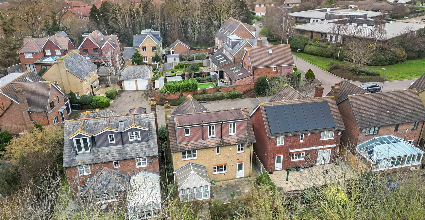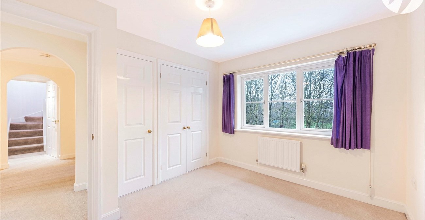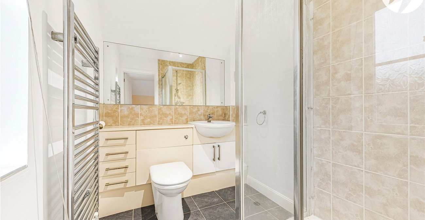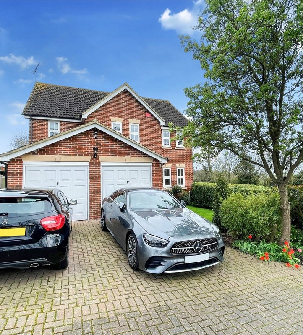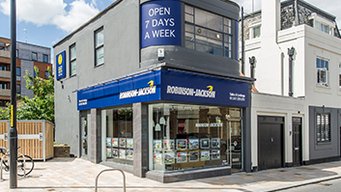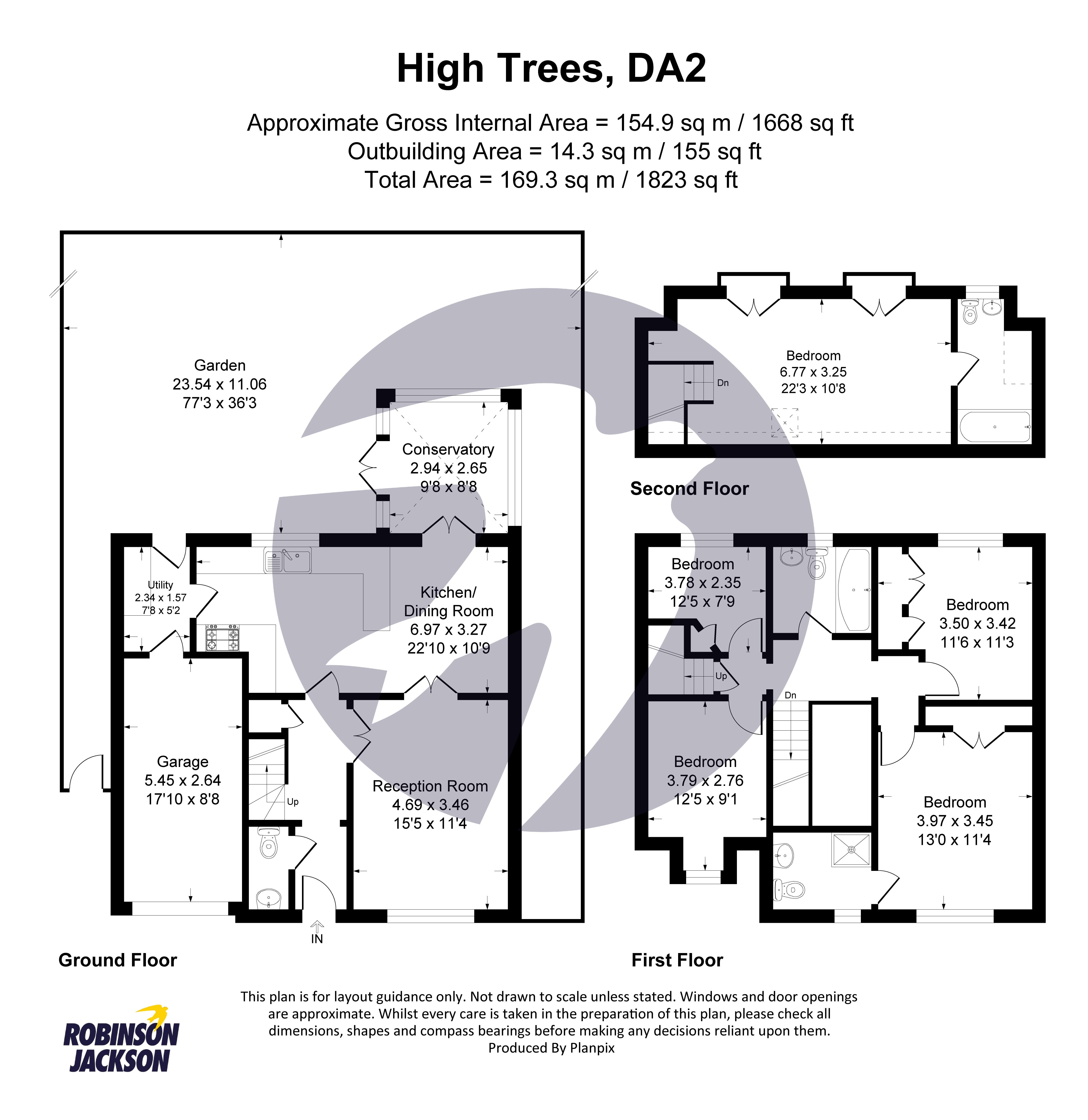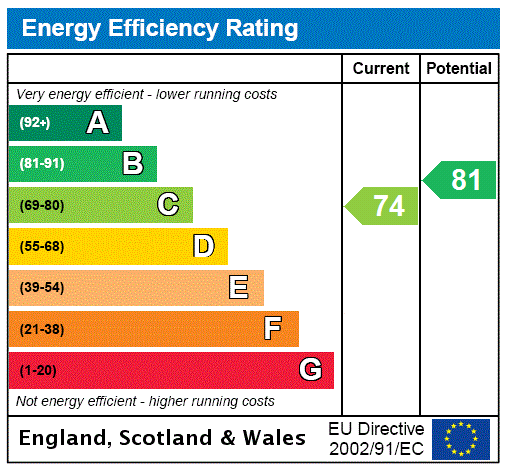
Property Description
Guide Price £675,000-£700,000
Robinson Jackson is delighted to present this spacious detached family home, situated in a quiet and sought-after location with excellent transport links to the M25 and within the catchment area of good local schools. The property offers generous living space, featuring a large reception room, a kitchen diner, a conservatory, a utility room, and a convenient downstairs WC.
Upstairs, you'll find five well-proportioned bedrooms, including two with en-suite bathrooms, as well as a family bathroom. Outside, the property benefits from a good-sized rear garden, perfect for outdoor activities, and off-street parking for at least two vehicles.
With its ideal location and ample living space, this home is perfect for growing families.
- Ideal Home For A Growing Family
- Quiet Location
- Being Sold Chain Free
- Easy Access To M25
- Popular Modern Development
- En-suite To Two Of The Five Bedrooms
Rooms
Entrance hallDouble glazed door to front. Coved ceiling. Under stairs storage cupboard. Radiator. Fitted Carpet.
Reception roomDouble glazed window to front. Coved ceiling. Feature fireplace with gas fire and stone surround. Radiator. Fitted carpet.
Kitchen dinerKitchen area: Double glazed window to rear. A range of fitted wall and base units with complimentary worktops. stainless steel one and half bowl sink unit with mixer taps. Stainless steel oven and hob with matching extractor over. Built in dishwasher. Tiled splash backs. Tiled floor. Dining area: double glazed double doors leading to conservatory. Coved ceiling. Radiator. Fitted carpet.
Downstairs wcLow level WC. Pedestal mounted wash hand basin. Tiled splash backs. Radiator. Extractor fan. Vinyl flooring.
Utility roomDouble glazed door to rear fitted wall and base units with complimentary worktops. Wall mounted boiler. Space for washing machine, tumble dryer and fridge freezer. Radiator. Tiled Floor.
ConservatoryDouble glazed windows to sides and rear. Double doors to side. Wall mounted electric heaters. Tiled floor.
LandingCoved ceiling. Radiator. Fitted carpet.
BathroomDouble glazed window to rear. Panel enclosed bath with central taps and shower attachment. Low level WC. Vanity mounted wash hand basin. Tiled splash backs. Extractor fan. Heated towel rail. Tiled floor.
Bedroom oneDouble glazed window to front. Radiator. Built in wardrobes. Fitted carpet.
En-suiteDouble glazed frosted window to front. Low level WC with enclosed cistern. Vanity mounted wash hand basin. Corner shower with tiled splash backs. Heated towel rail. Extractor fan. Tiled floor.
Bedroom twoDouble glazed window to rear. Radiator. Built in wardrobes. Fitted carpet.
Bedroom threeDouble glazed window to front. Radiator. Fitted carpet.
Bedroom fourDouble glazed window to rear. Radiator. built in storage cupboard. Fitted carpet.
Bedroom FiveTwo sets of double glazed double doors to rear with Juliet balconys. Two Velux windows to front. Eves storage. Radiator. Fitted carpet.
En-suiteDouble glazed window to rear. Low level WC with enclosed cistern. Vanity mounted wash hand basin. With mono tap. Panel enclosed bath with power shower over. Heated towel rail. Tiled splash backs. Tiled floor.
