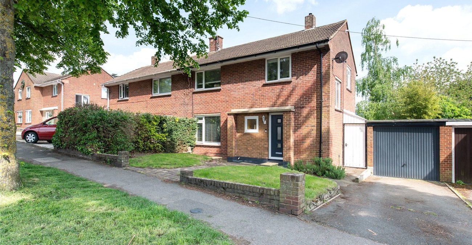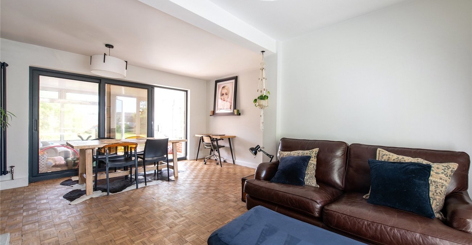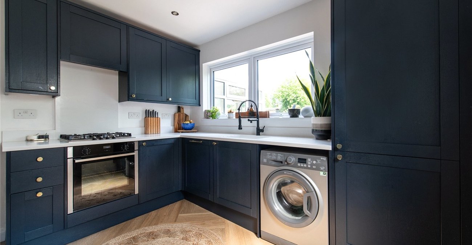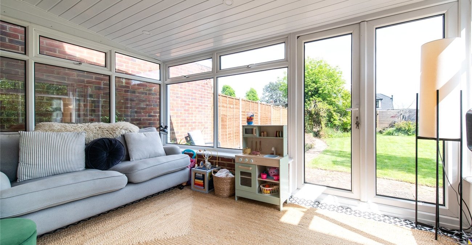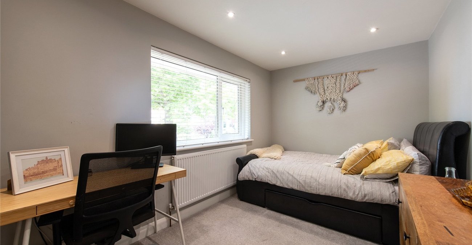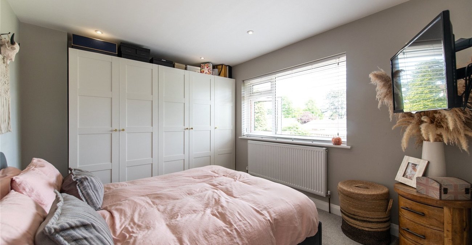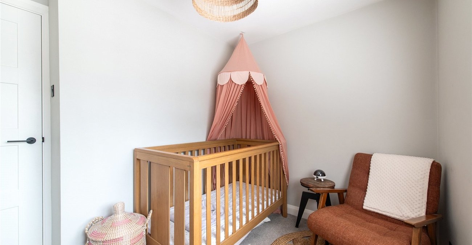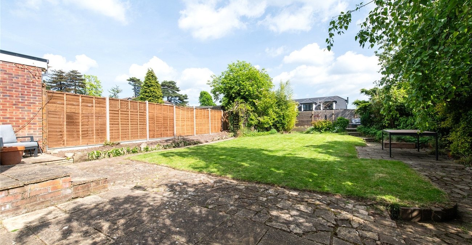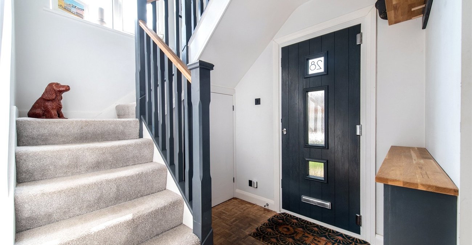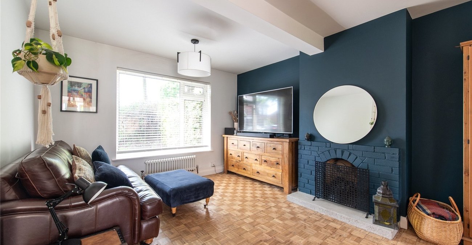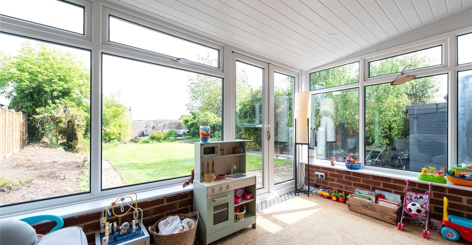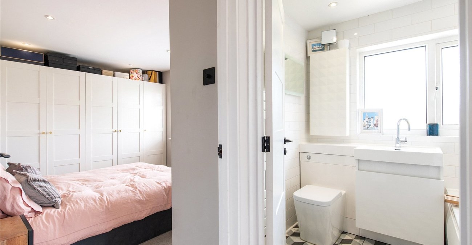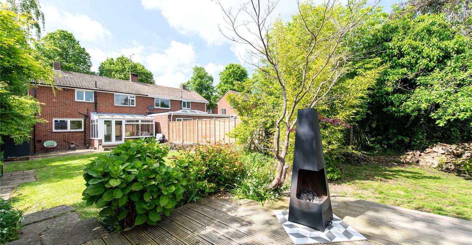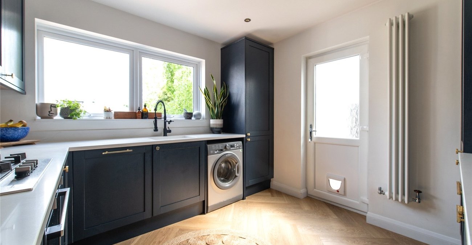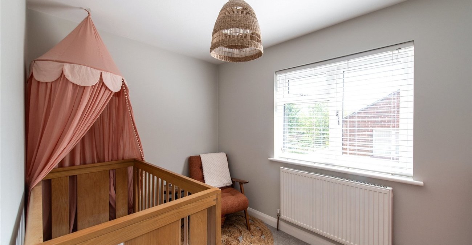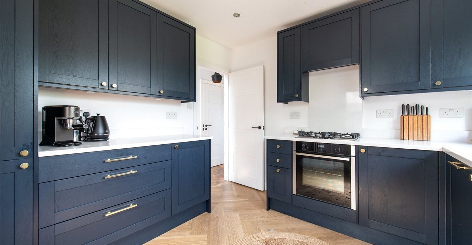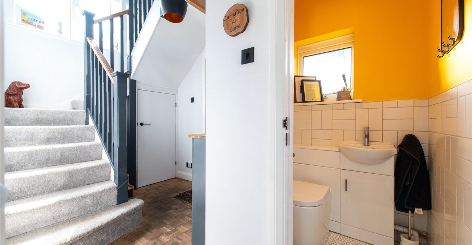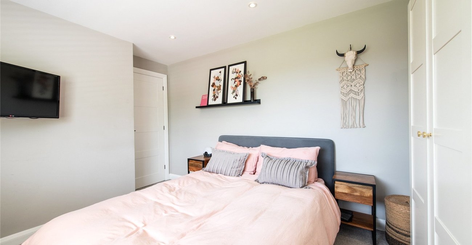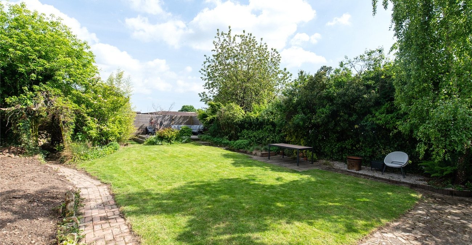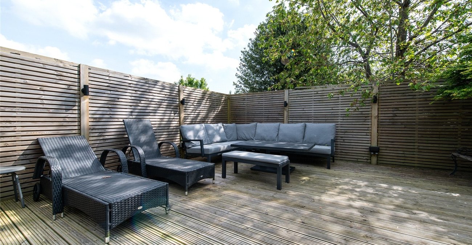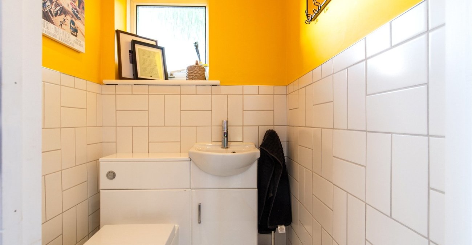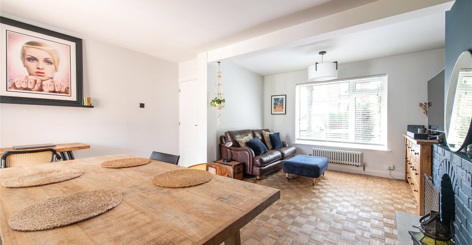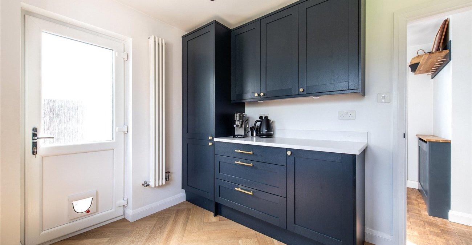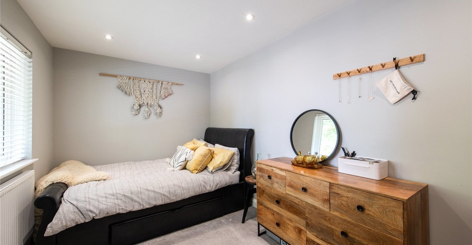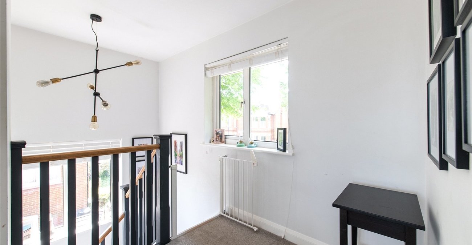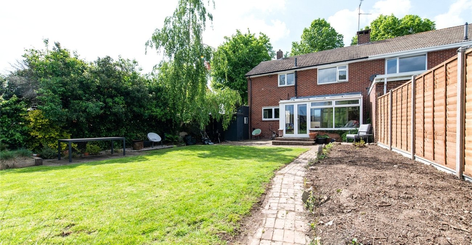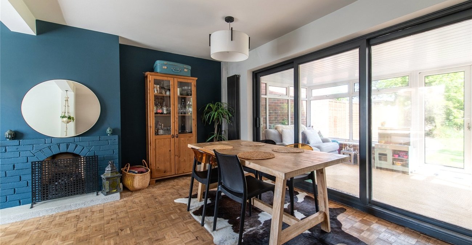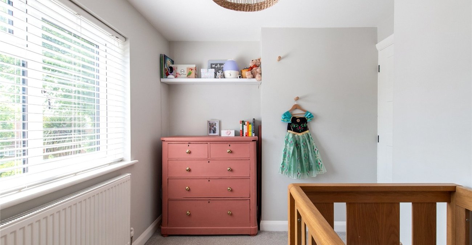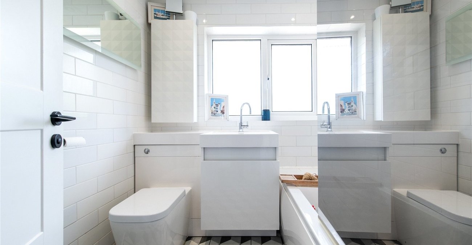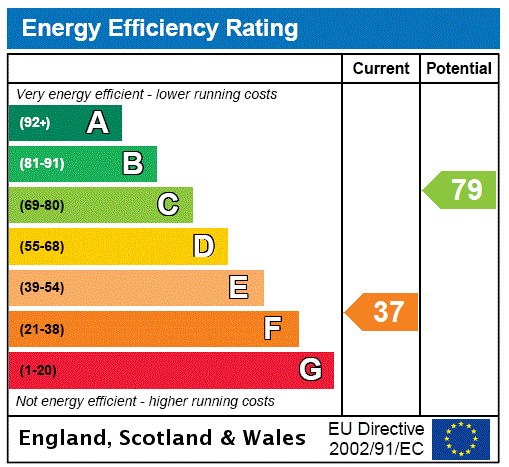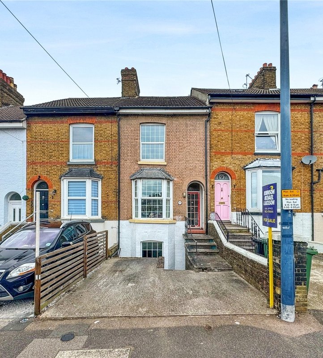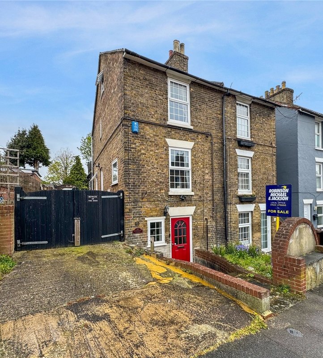Property Information
Ref: MAI230347Property Description
This charming family home occupies a prime position on St Lukes Avenue, placing you within walking distance of Maidstone's vibrant town centre.
The well-presented ground floor offers a welcoming entrance hall, a spacious lounge/diner, and a delightful conservatory, perfect for creating a light and airy living area. A well-equipped kitchen caters to your culinary needs, while a convenient downstairs WC and a practical lean-to area add to the functionality of the space.
Upstairs, three comfortable bedrooms provide a tranquil haven for the whole family. The well-appointed family bathroom completes the first-floor layout.
Outside, a useful driveway and a single garage offer ample parking solutions. The large rear garden, complete with a raised decked area, is ideal for relaxing and entertaining.
This fantastic property resides within walking distance of Maidstone town centre. Maidstone boasts a wealth of amenities, including shops, cinemas, theatres, and a diverse selection of restaurants. Excellent commuter links with easy access to the M20 motorway and train lines to London. Additionally, the area is served by well-regarded schools, making it an ideal location for families.
- Three Bedrooms
- Semi Detached Home
- Driveway & Garage
- Conservatory
- Extremely Well Presented
- Sought After Location
- Downstairs Cloakroom
- Large Rear Garden
Rooms
Entrance HallLeads into property, stairs leading up, cupboard and WC
WCWindow to the front, basin & WC
Lounge/Diner 5.46m x 4.6mWindow to the front, double doors leading into the conservatory, fireplace
Conservatory 4.32m x 2.64mDouble doors leading into the garden
Kitchen 3.18m x 3.15mWindow to the rear, integrated appliances, space for washing machine, door leading out to the garden and can access through to the garage
GarageDoor leading to the garden, up and over door
LandingWindow to the front, stairs leading down, cupboard
Bedroom 1 4.24m x 2.4mWindow to the front, double bedroom
Bedroom 2 3.66m x 2.95mWindow to the rear, double bedroom
Bedroom 3 3.2m x 2.1mWindow to the side, cupboard
BathroomWindow to the rear, shower over bath, basin & WC
