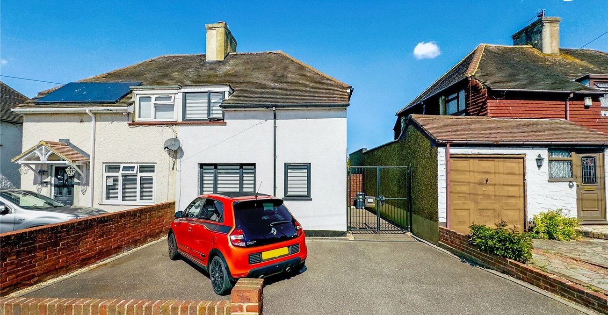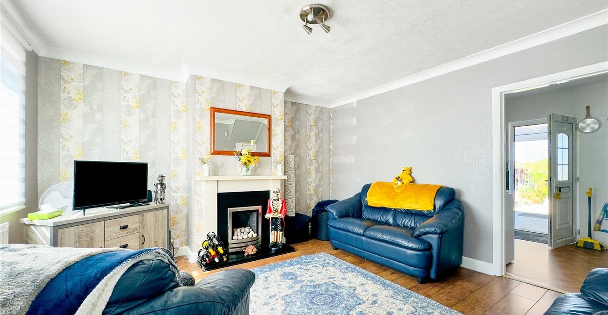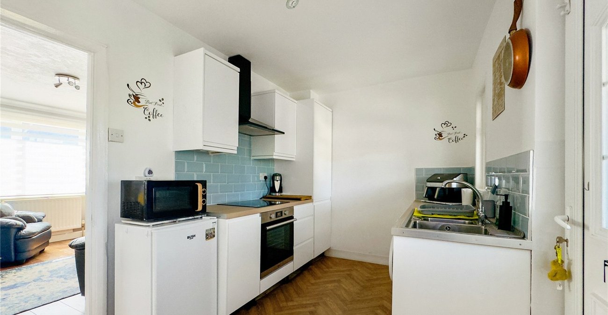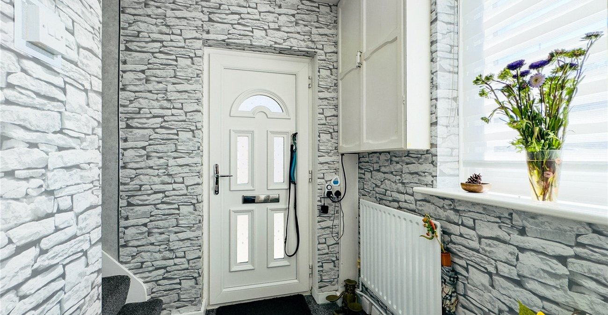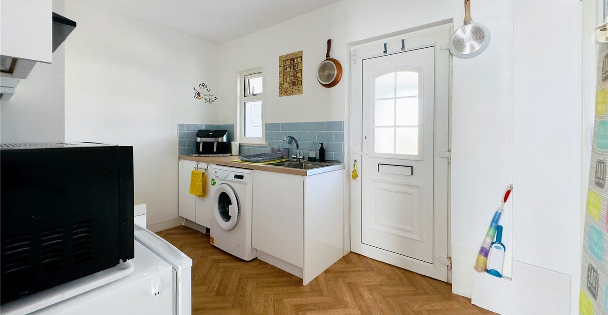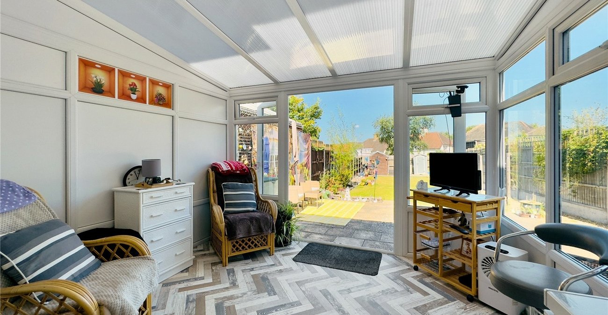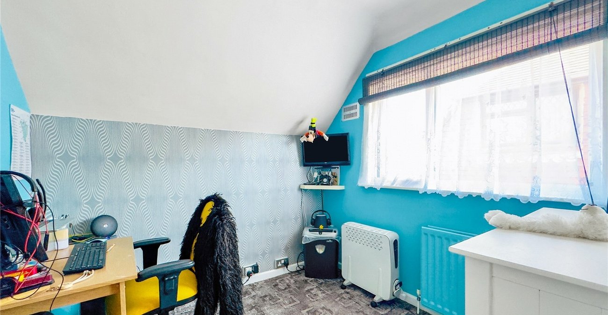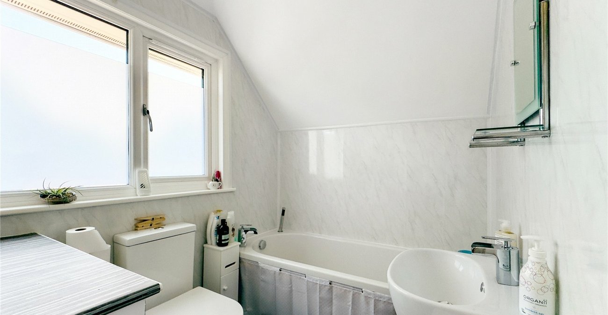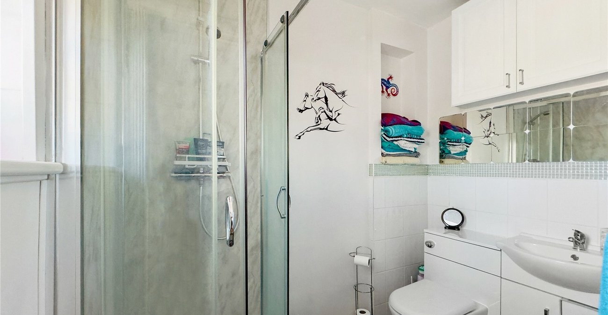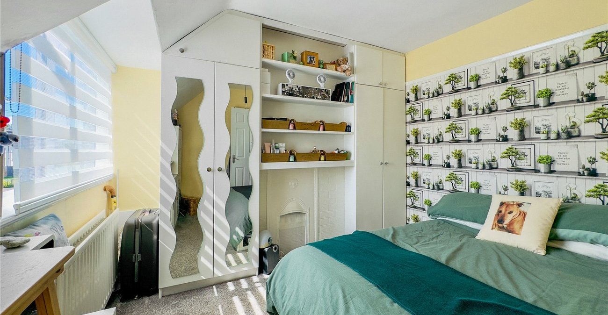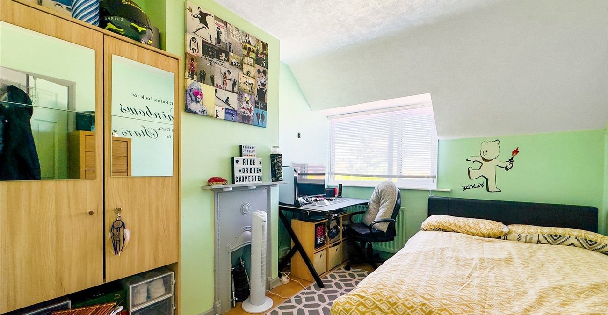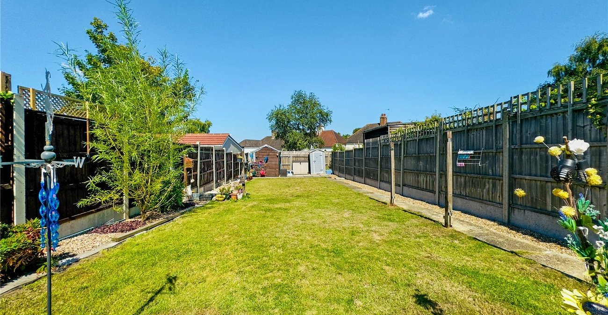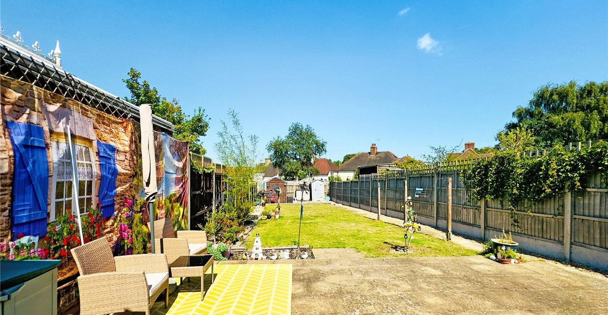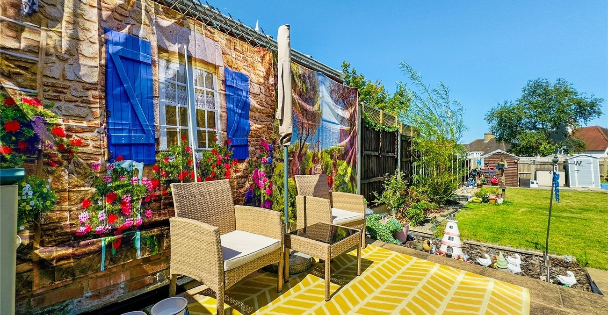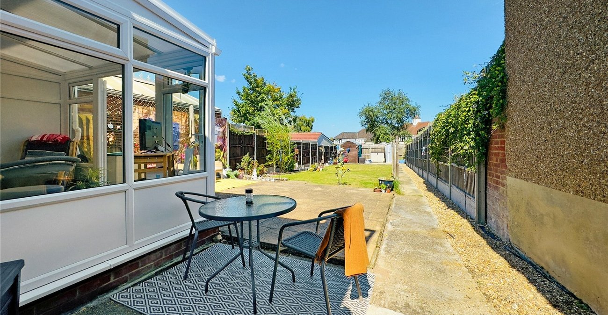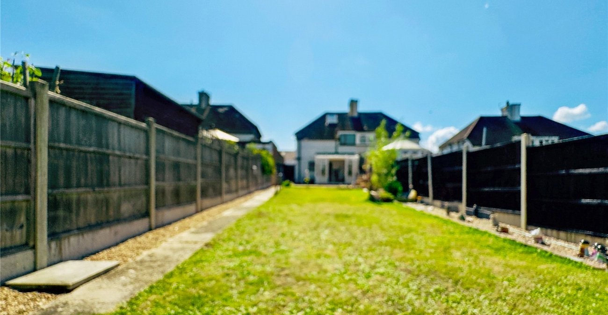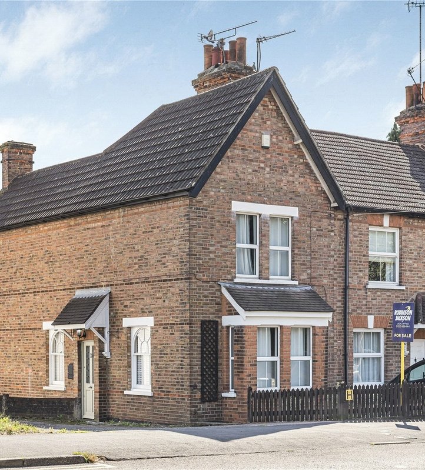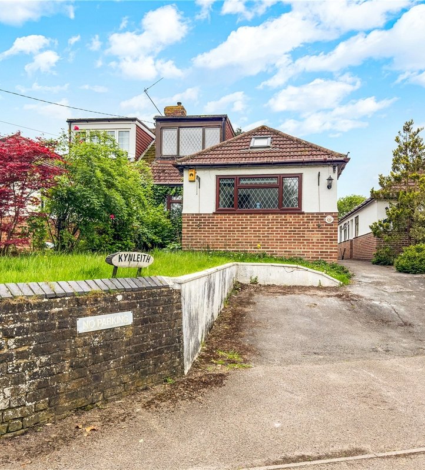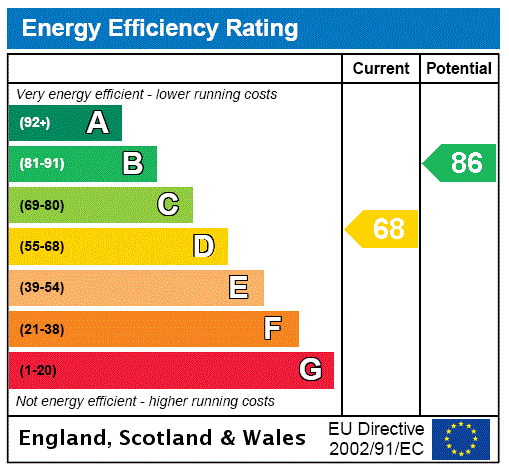
Property Description
OIEO £400,000
Located a short walk (130m/0.1 Miles) from Swanley station which offers fast services to London Bridge, Charing Cross, Victoria and Blackfriars. The property offers 3 bedrooms, 2 bathrooms, great sized lounge, kitchen and conservatory. With a great 85 foot/26m Rear garden with a Westerly aspect as well as off street parking to the front. Internal viewing highly recommended.
- 3 Bedrooms
- 2 Bathrooms
- Conservatory
- 85'/26m Rear Garden
- Driveway
- 130m/0.1Mile Walk to Station
Rooms
Entrance HallDouble glazed window to front, door to side. Access to lounge and stairs to first floor.
Lounge 4.11m x 4.08mDouble glazed window to front. Radiator. Feature fireplace. Storage cupboard. Access to kitchen.
Kitchen 3.52m x 2.36mDouble glazed window and door to conservatory. Range of matching wall and base cabinets with countertop over with inset sink/drainer and hob. Integrated oven. Space for washing machine and fridge/freezer. Access to lounge, conservatory and shower room.
Conservatory 3.31m x 3.1mDouble glazed windows to side and rear with French doors to garden.
Shower Room 2.3m x 1.46mOpaque double glazed window to rear. Enclosed cubicle shower. Wash basin. Low level wc. Heated towel rail.
First Floor LandingProvides access to bedrooms, bathroom and loft.
Bedroom One 3.5m x 3.18mDouble glazed window to front. Radiator. Fitted wardrobes.
Bedroom Two 3.33m x 2.76mDouble glazed window to rear. Radiator. Feature fireplace.
Bedroom Three 2.48m x 2.44mDouble glazed window to side. Radiator.
