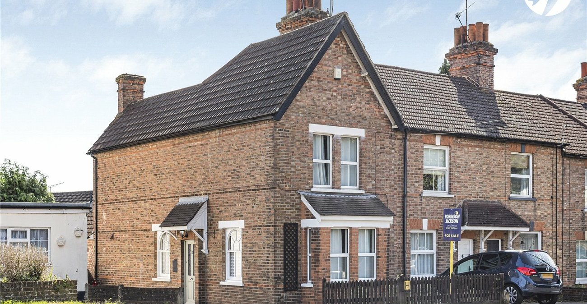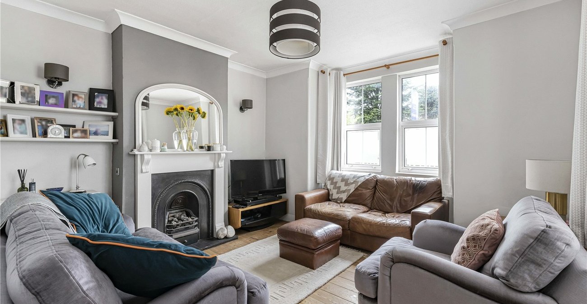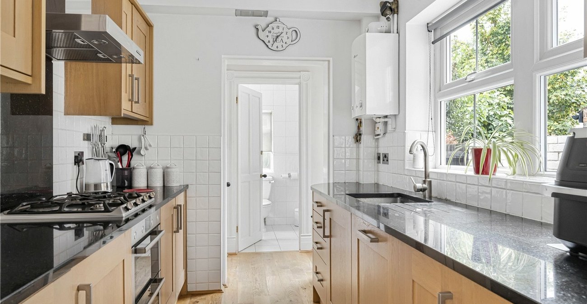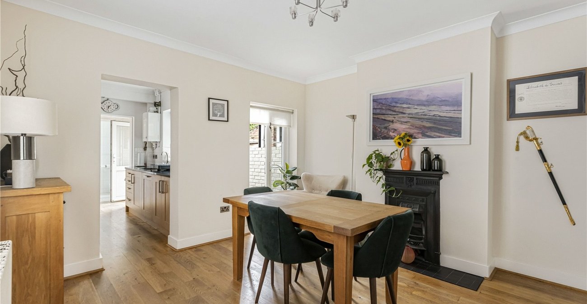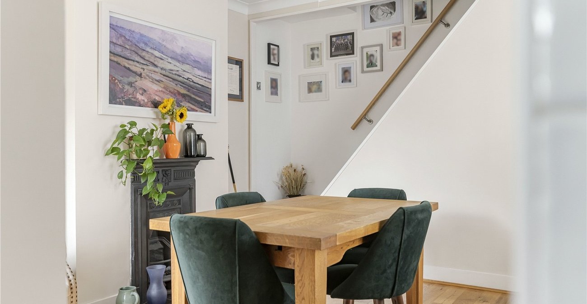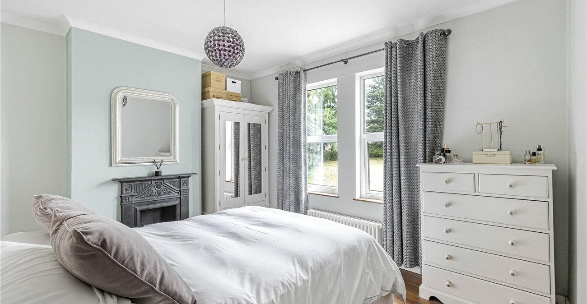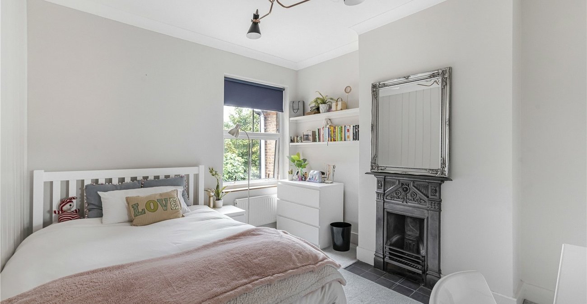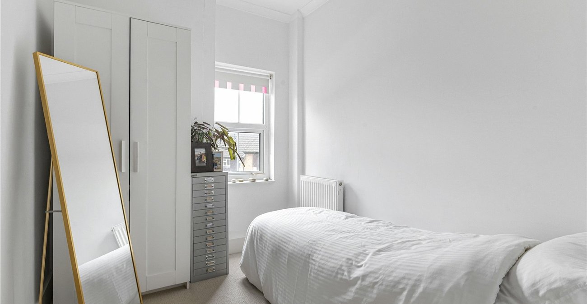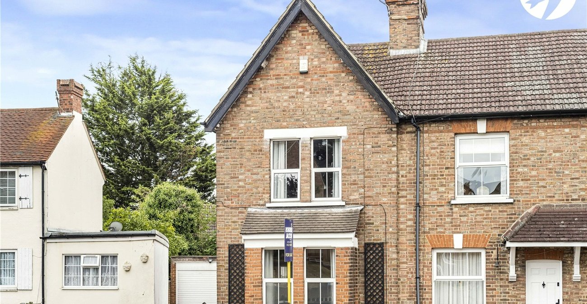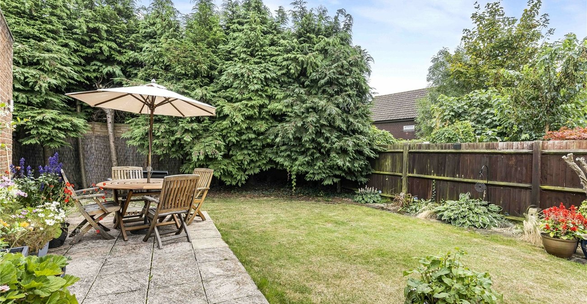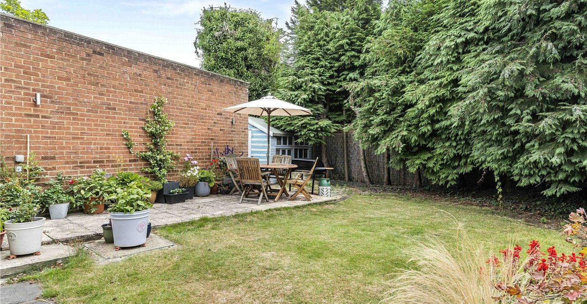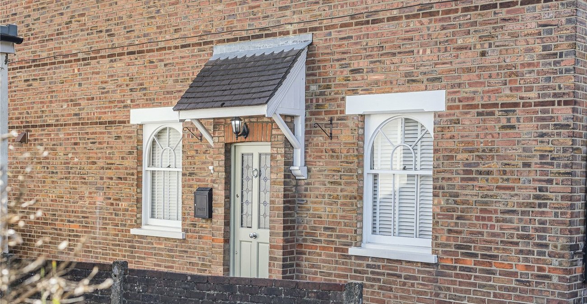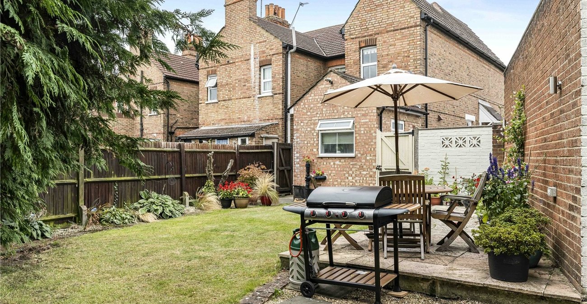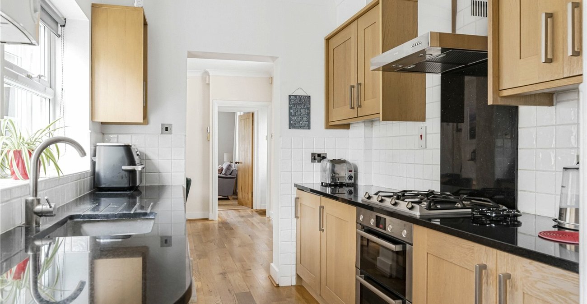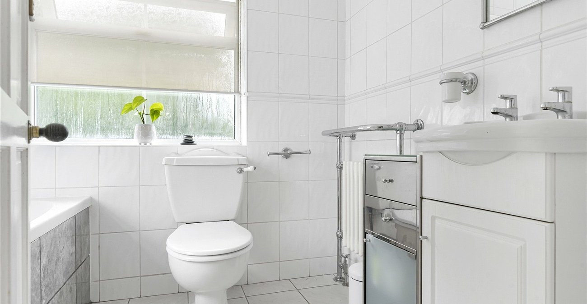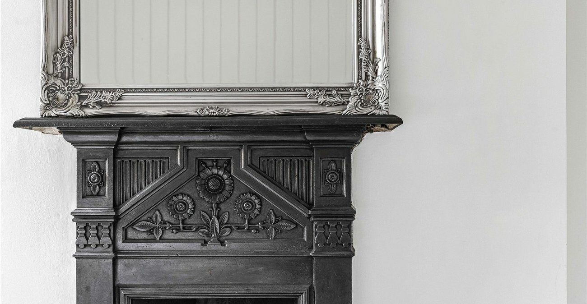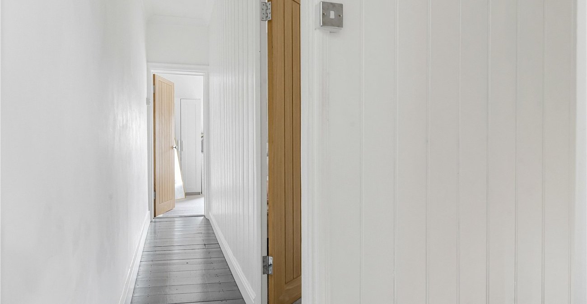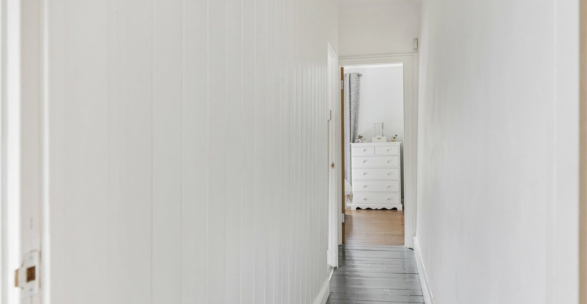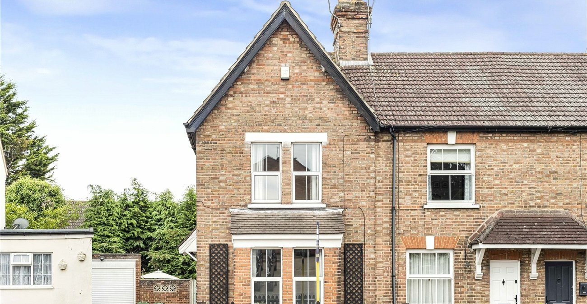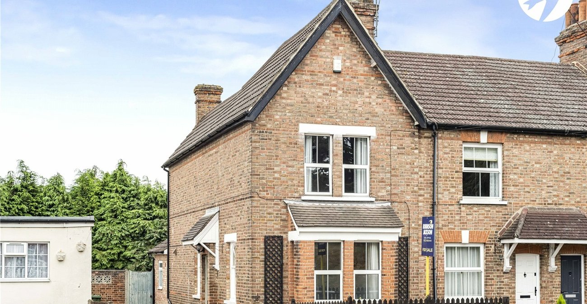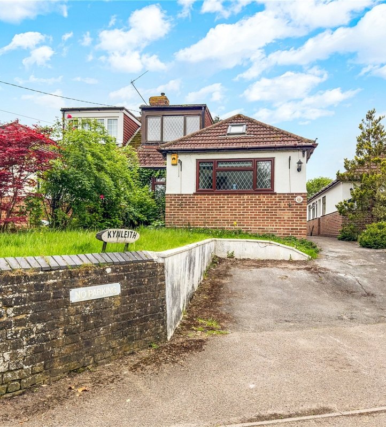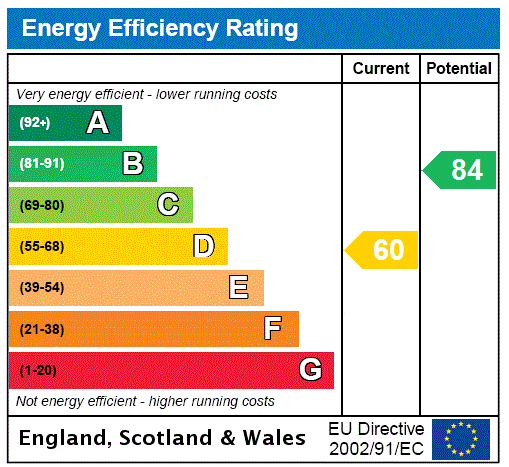
Property Description
Guide Price £425,000 - £450,000
Beautifully Presented Period Cottage with garage and own driveway, located within walking distance of Swanley Station and Town Centre.
This charming period property offers bright and neutral decor throughout with feature fireplaces throughout. There are 3 bedrooms, 2 reception rooms, modern kitchen and bathroom. To the rear is a garden plus a garage with own driveway.
Internal viewing is highly recommended to fully appreciate this charming family home. Call now to avoid disappointment.
- Garage & Driveway
- Feature Fireplaces
- Three Bedrooms
- Modern Neutral Decor
- Two Reception Rooms
- Modern Kitchen
- Modern Bathroom
- Period Features
- Rear Garden
Rooms
Entrance HallDoor to side. Under stairs cupboard.
Lounge 3.86m x 3.3mDouble glazed window to front. Single glazed, wooden, arched shaped sash window (period feature). Wooden floor boards. Feature fireplace. Radiator.
Dining Room 4.47m x 3.86mSingle glazed, wooden, arched shaped sash window (period feature. Double glazed French doors to rear. Solid oak wood flooring. Stairs to first floor. Feature fireplace.
Kitchen 2.87m x 2.16mDouble glazed window to side. Range of wall and base units with granite work surfaces over. Built in oven, gas hob and extractor over. Boiler. Solid oak wood flooring
LobbyDoor to side. Storage cupboard.
Ground Floor Bathroom 2.24m x 1.68mDouble glazed frosted window to rear. Double glazed window to side. Panelled bath with shower over, wash hand basin and low level WC. Tiled walls. Tiled flooring.
Landing Bedroom One 3.86m x 3.28mTwo double glazed windows to front. Wooden floor boards. Radiator. Storage cupboard. Feature fireplace.
Bedroom Two 3.45m x 3.1mDouble glazed window to rear. Feature fireplace. Carpet. Radiator.
Bedroom Three 2.87m x 2.2mDouble glazed window to rear. Carpet. Radiator.
