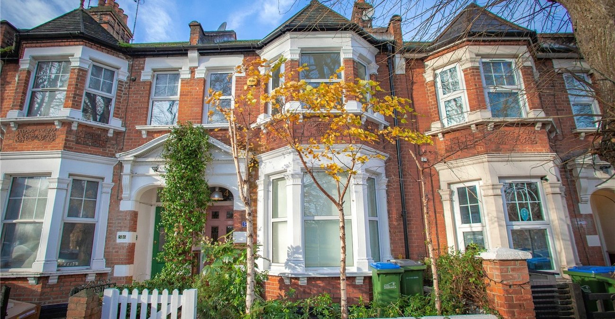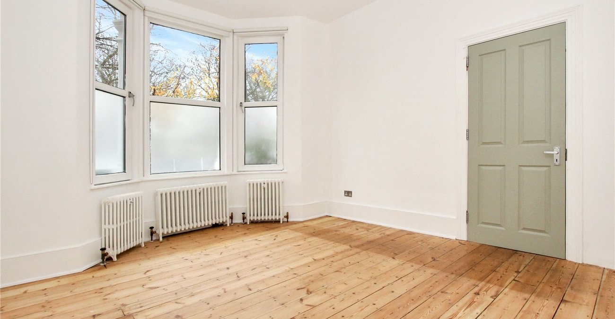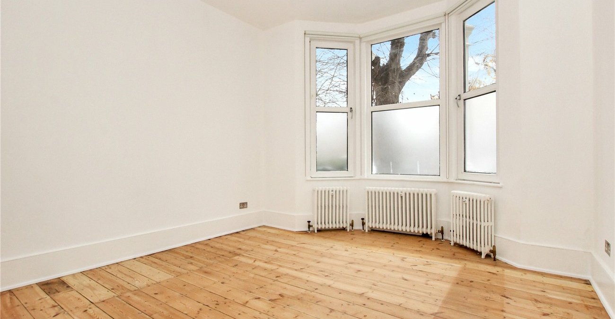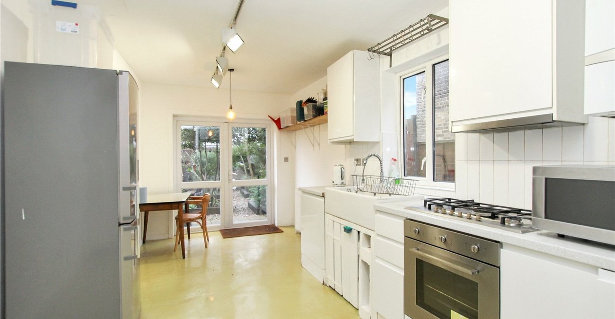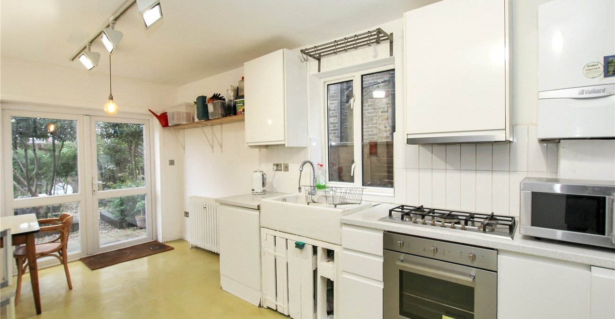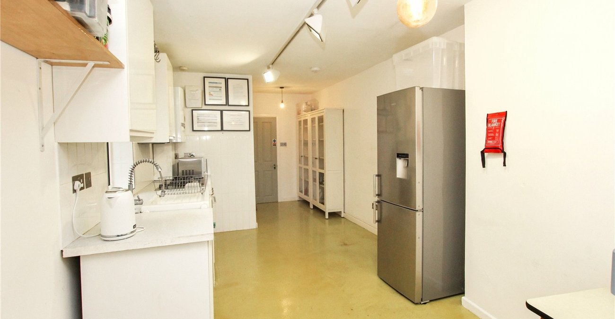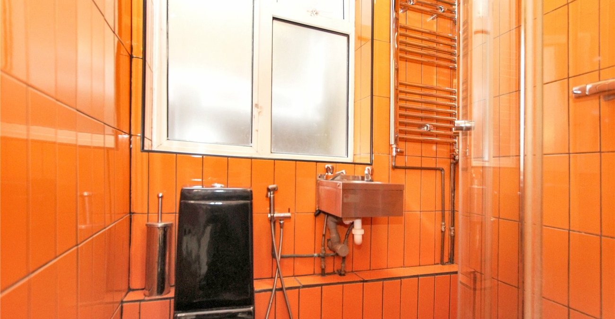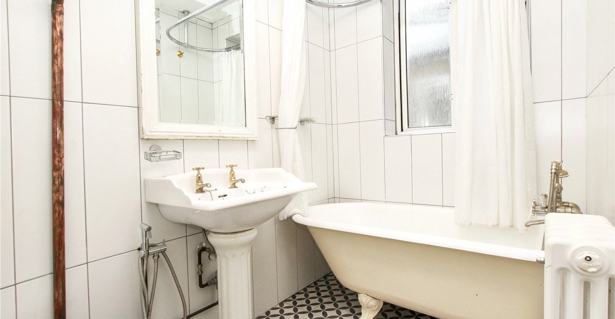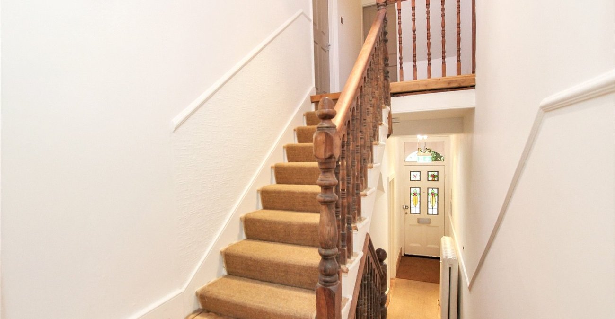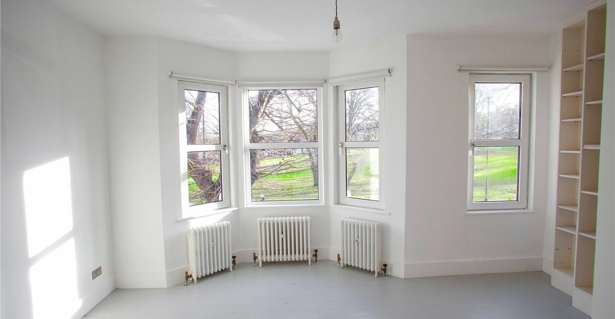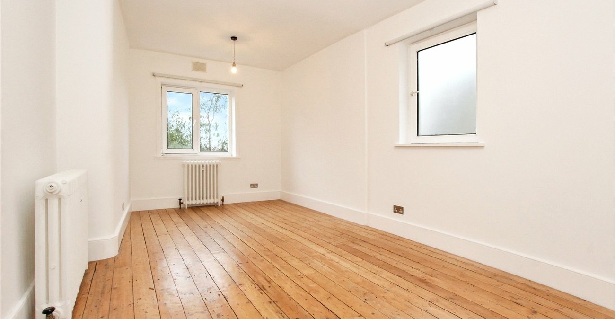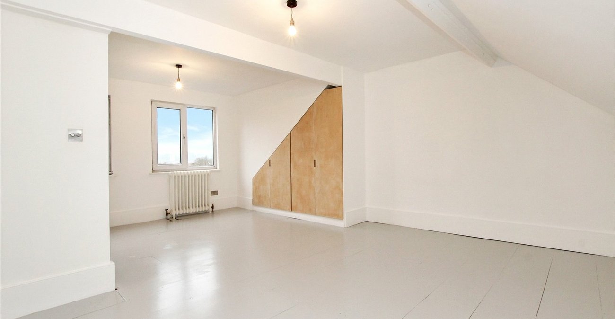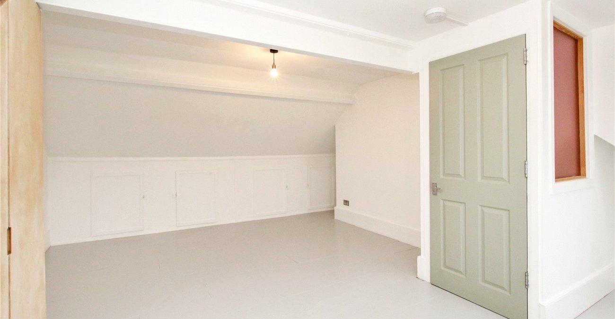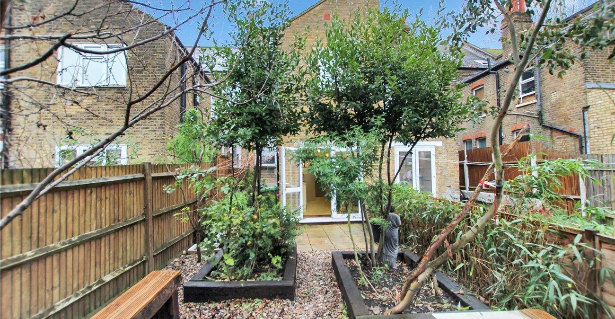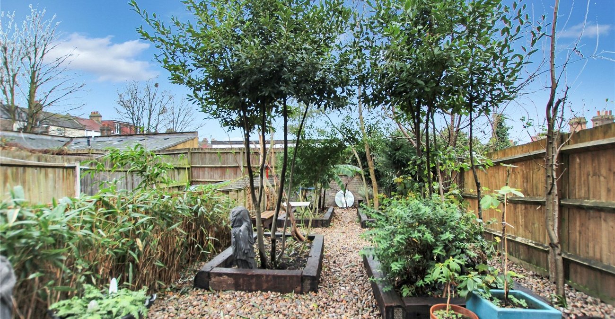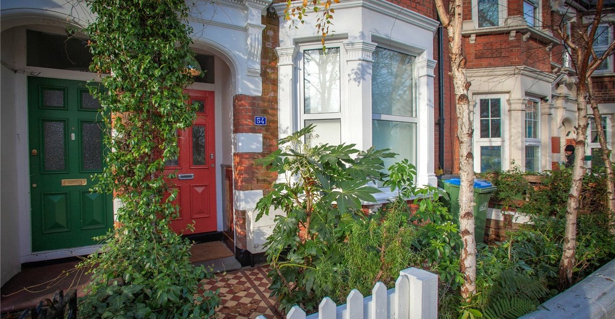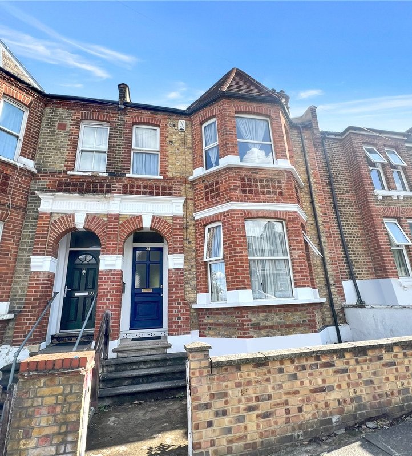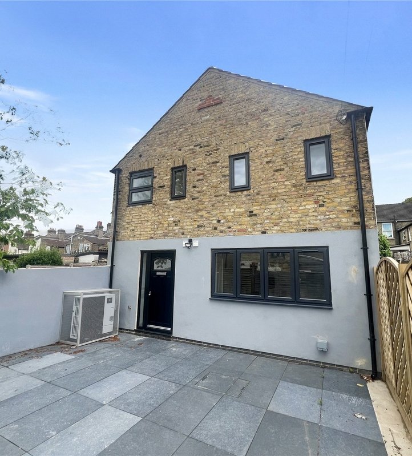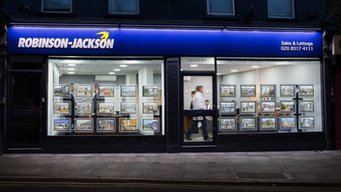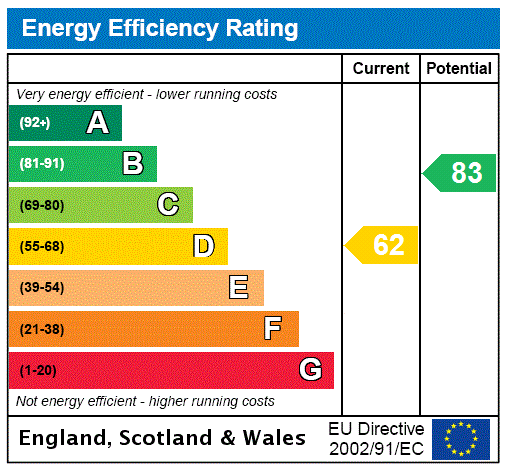
Property Description
*** Guide Price £500,000 - £550,000 ***
An excellent quality 4/5 bedroom double bedroom period home that offers versatility and a great opportunity to First Time Buyers, Families and Investors.
Located within moments from Plumstead High Street, Mainline Station and is just a short bus ride into Woolwich giving access to the Elizabeth Line and DLR.
The ground floor of this chain free home comprises spacious entrance hall, a bay fronted reception room and a further reception room that could be used a fifth bedroom. There is also a large kitchen dining room that gives access to a Ground Floor Shower Room and a well presented and well stocked low maintenance rear Garden.
The 1st floor has three bedrooms, a modern fitted family bathroom and split level landing that has a further stairway leading to the top floor bedroom.
Measuring 141.38 sq m / 1.522 sq ft, it’s previous use as a HMO with an income of £3,400pm, means that this substantial property is very well suited to an investor.
- 14' Reception Room
- 2nd Reception Room/Bedroom 5
- 23' Kitchen/Breakfast Room
- 1st Floor Bathroom
- Ground Floor Shower Room
- No Chain
Rooms
Entrance Hall:Carpet, stairs to first floor, understairs storage.
Reception Room: 4.37m x 3.68mWooden flooring, double glazed bay window.
Reception Room/Bedroom:Wooden flooring, double glazed bay window.
Kitchen/Dining Room: 7.3m x 3.02mFitted with a range of wall and base units with complementary work surfaces, butler sink. Built in Electric Oven, Gas hob with filter hood, double glazed window to side and double glazed door to garden.
Ground Floor Shower Room:Fitted with a three piece suite comprising a corner shower cubicle, wash hand basin and low level WC. Tiled floor and walls, frosted double glazed window.
First Floor LandingWood flooring, access to loft/storage space.
Bedroom: 5.36m x 3.05mWooden flooring, two double glazed bay windows.
Bedroom: 4.83m x 4.4mWooden flooring, fitted with a range of built in shelving and wardrobes. Double glazed bay window and double glazed window.
Bedroom: 3.5m x 3.07mWooden flooring, double glazed window.
Bathroom:Fitted with a three piece suite comprising a roll top bath, pedestal wash hand basin and high flush WC. Tiled walls, frosted double glazed window.
Bedroom: 5.56m x 3.96m (Located on the 2nd Floor via Stairway from 1st Floor Landing)Wooden flooring, built in storage, storage to Eaves.
Front Garden:A mainly tiled area with a flower bed and Silver Birch Trees
Rear Garden:A well stocked low maintenance shingled garden with a paved patio, raised flower beds.The side return gives access to a Crawl Space/Storage Area located beneath the property.
