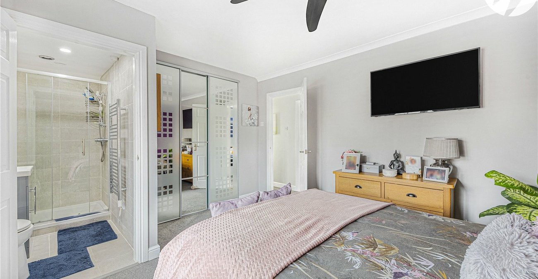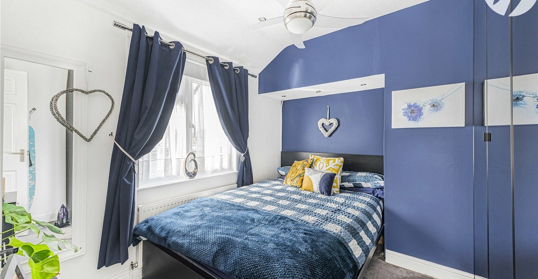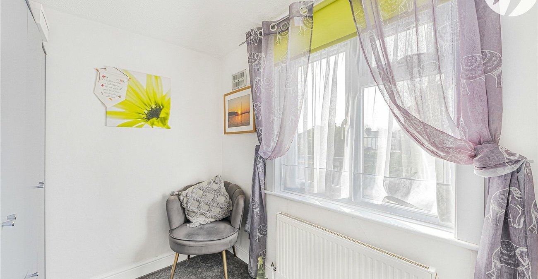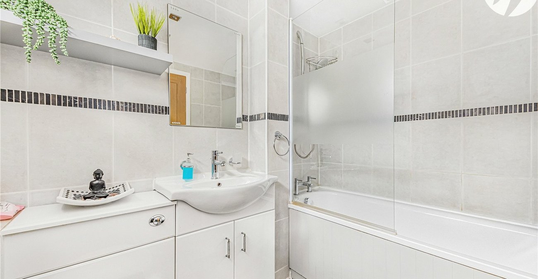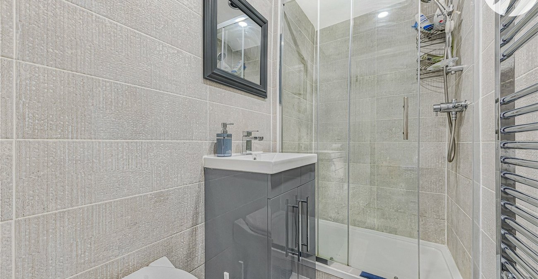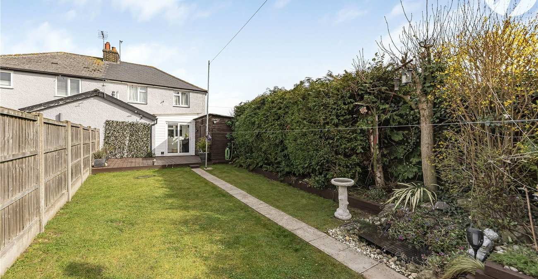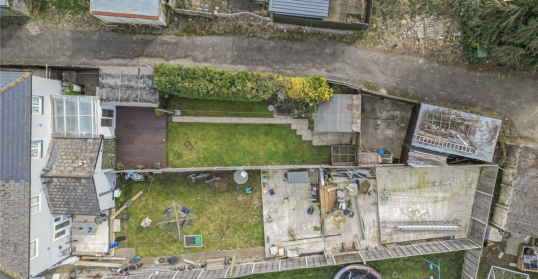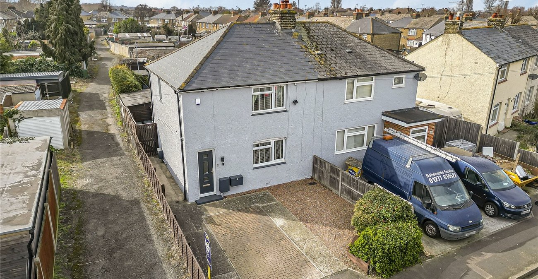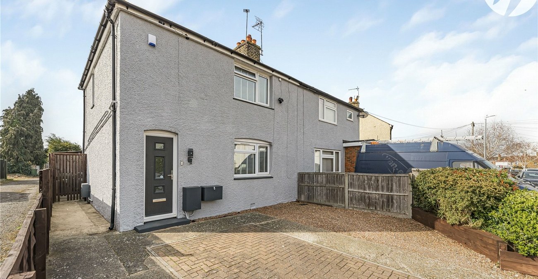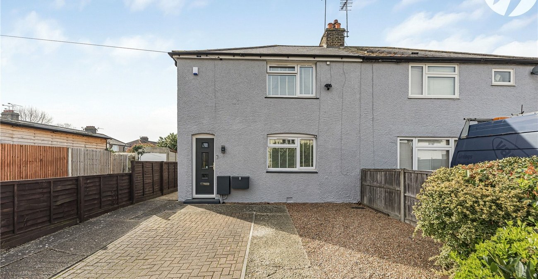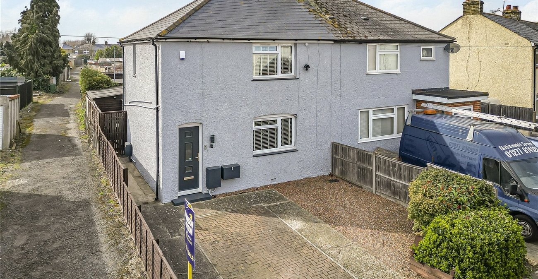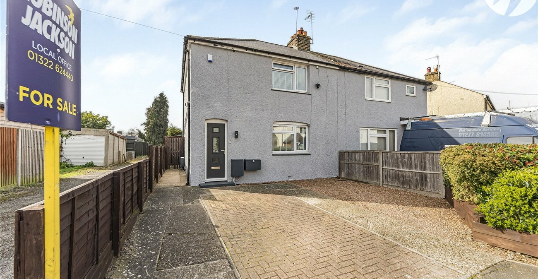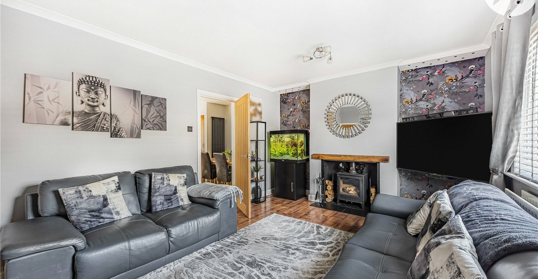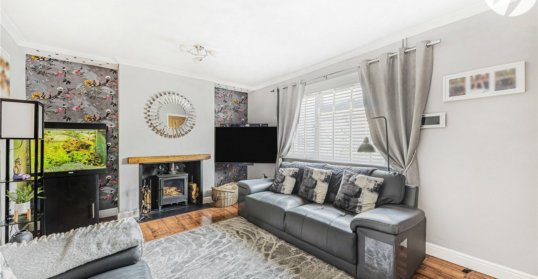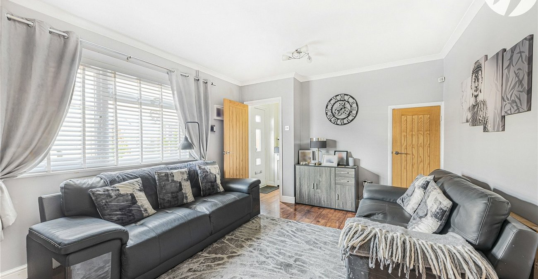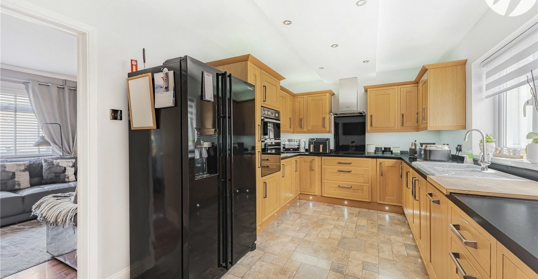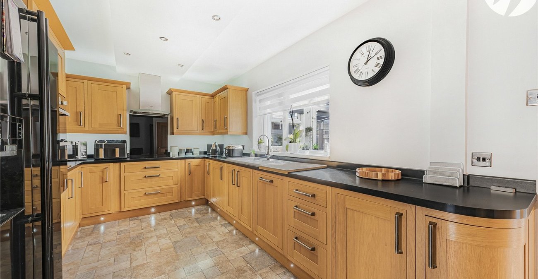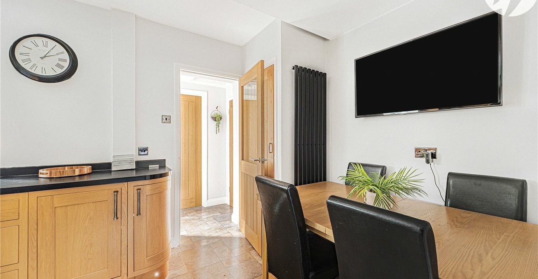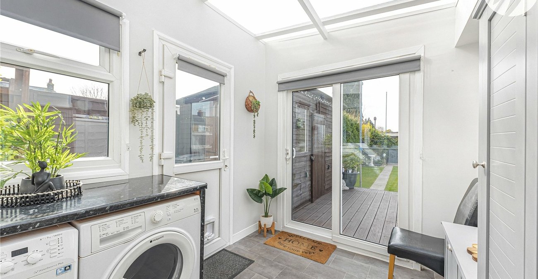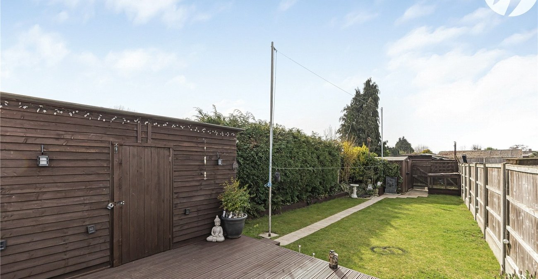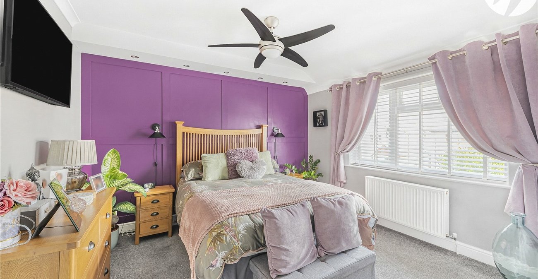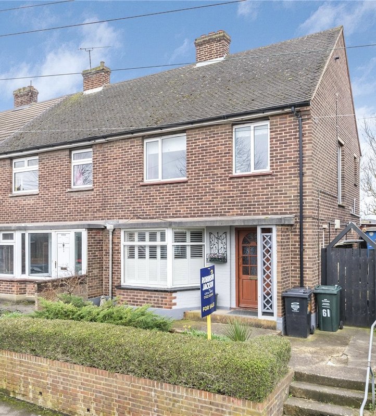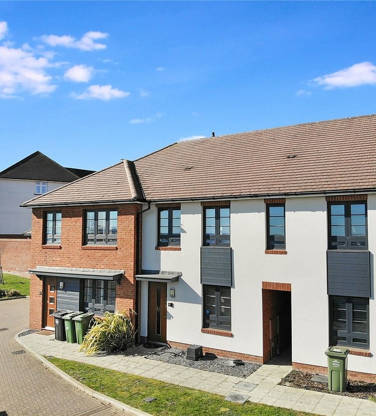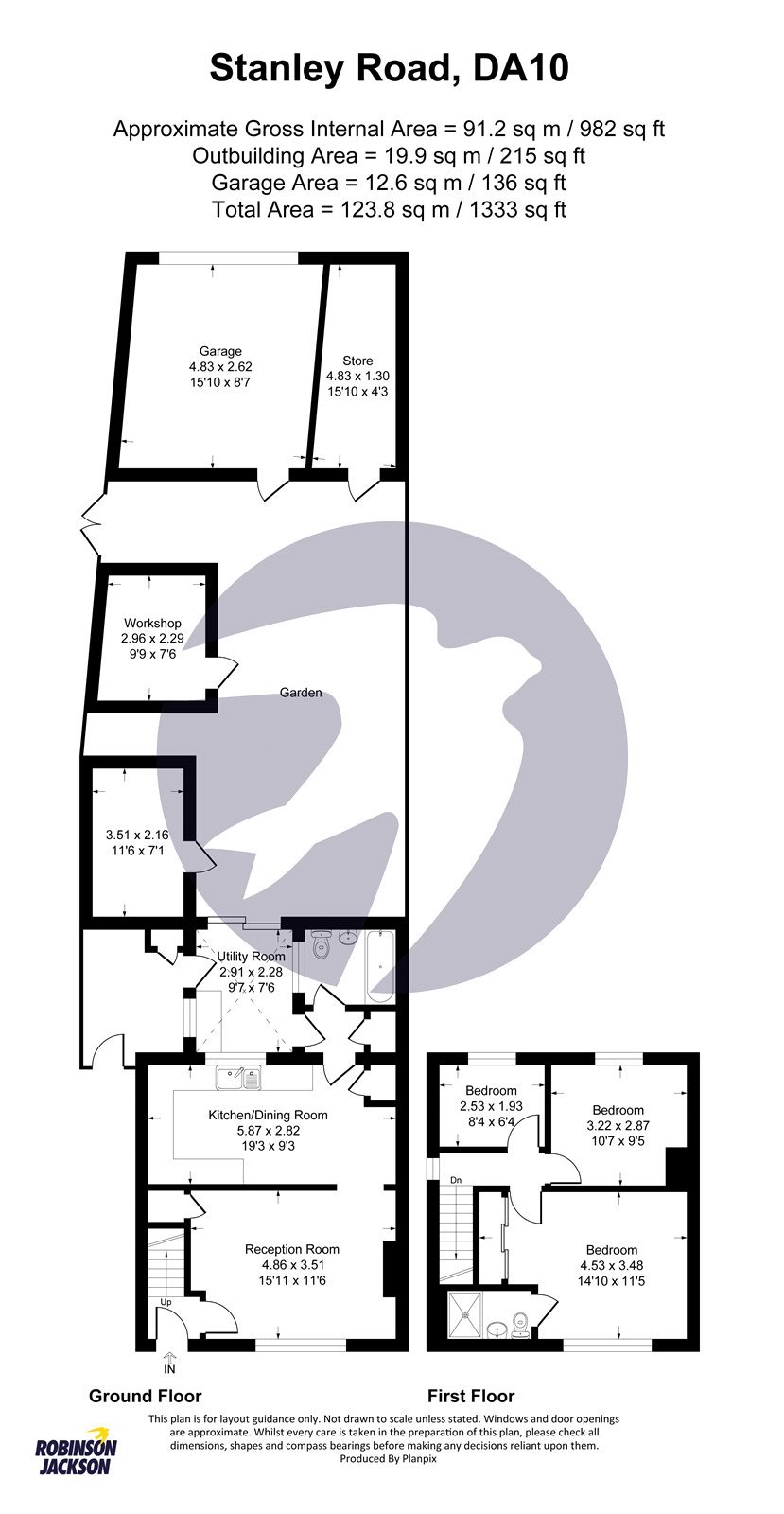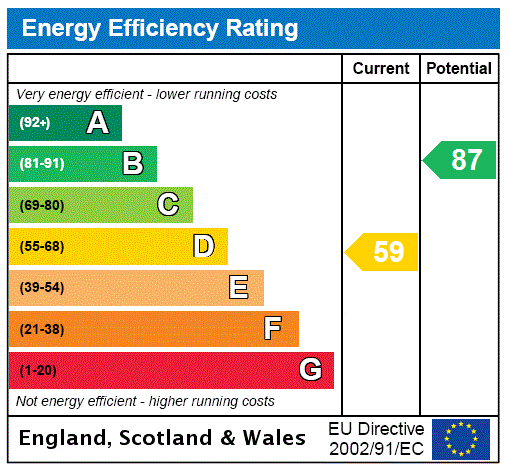
Property Description
* Guide Price: £400,000-£425,000 *
Robinson Jackson are delighted to present this well presented 3-bedroom semi-detached home, located on Stanley Road, Swanscombe.
The first floor consists of an entrance lobby, reception area (with log burner), modern fitted kitchen with dining area, utility room and family bathroom.
The first floor comprises of a landing and 3-bedrooms. The master bedroom offers built-in storage wardrobes and an en-suite shower area.
Externally you will find a driveway to the front and garden with patio to the rear. You also have the added benefit of a garage and store area to the rear access (back of garden) with additional parking and workshop to the garden.
This is truly a MUST SEE home and internal viewing is essential to fully appreciate everything this property has to offer. Please contact Robinson-Jackson today to book your viewing.
The property benefits from excellent transport links, making it a commuter's dream. Swanscombe & Ebbsfleet stations are just a short distance away, offering regular services to London and other major cities. Additionally, the A2 and M25 motorways are easily accessible, providing swift connections to various destinations.
- Garage & Driveway
- Garden & Patio
- Workshop & Storage
- Log Burner
- Close To Swanscombe Station
- Easy Access To Motorway Links
- Close To Bluewater
- Utility Area
Rooms
Entrance Hall: Lounge: 4.85m x 3.5mDouble glazed window to front. Radiator. Log burner. Laminate flooring.
Kitchen: 5.87m x 2.82mDouble glazed window to rear. Range of matching wall and base units with complimentary work surface over. Porcelain sink with drainer. Integrated double electric oven, hob and extractor. Integrated dishwasher. Space for American style fridge freezer. Vertical radiator. Spotlights. Tiled flooring.
Utility Room: 2.92m x 2.29mDouble glazed window to side. Double glazed door to side. Double glazed sliding door to rear. Space for washing machine and tumble dryer. Worktop. Built in storage. Tiled flooring.
Bathroom:Frosted double glazed window to side. Low level WC. Vanity wash hand basin. Panelled bath with fitted shower and shower screen. Spotlights. Tiled walls and flooring.
Bedroom One: 4.52m x 3.48mDouble glazed window to front. Built in wardrobes. Radiator. Spotlights. Carpet.
Ensuite:Low level WC. Vanity wash hand basin. Shower cubicle. Heated towel rail. Tiled walls and flooring.
Bedroom Two: 3.23m x 2.87mDouble glazed window to rear. Radiator. Carpet.
Bedroom Three: 2.54m x 1.93mDouble glazed window to rear. Radiator. Carpet.
