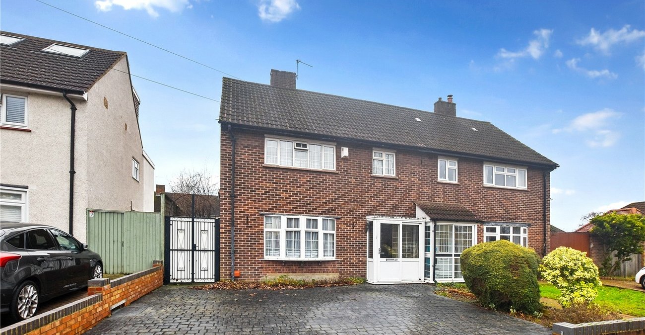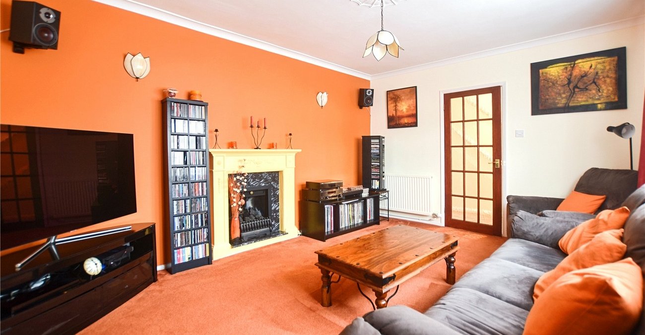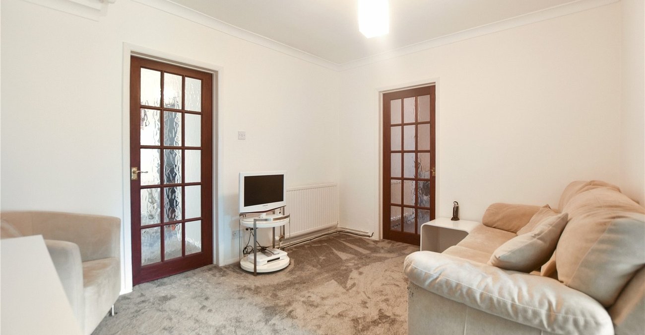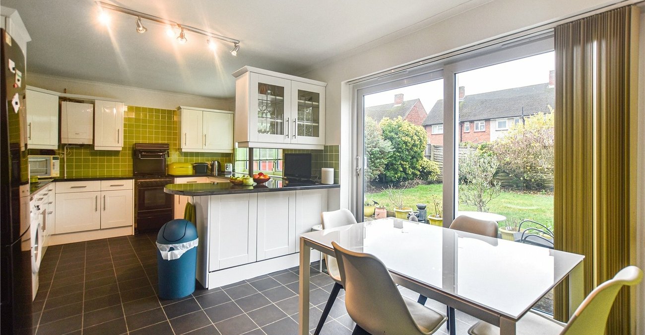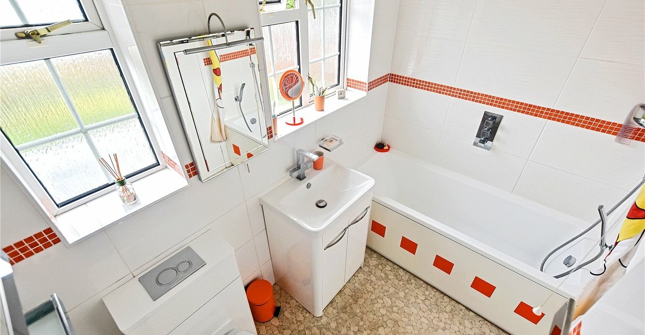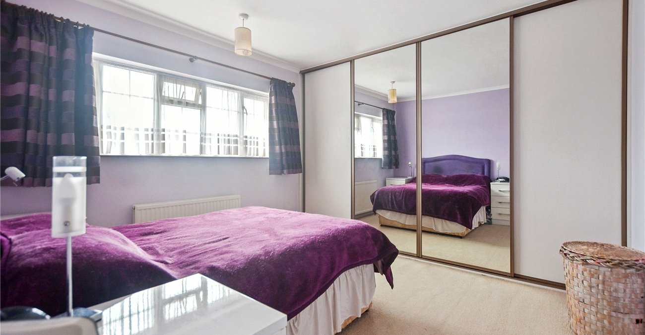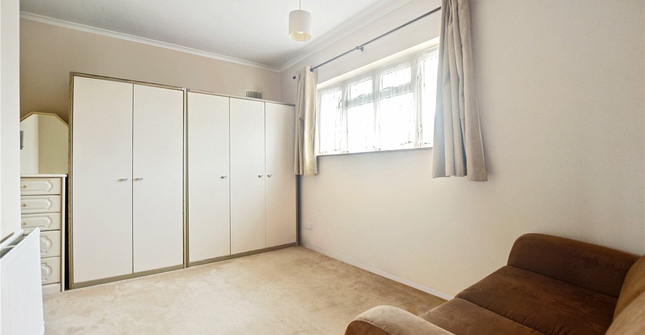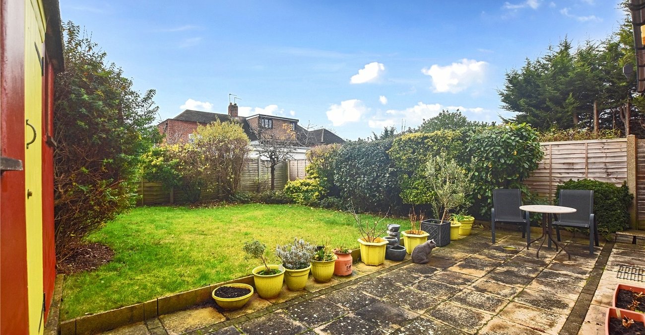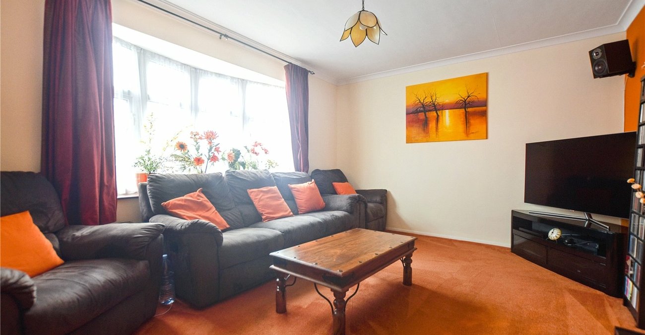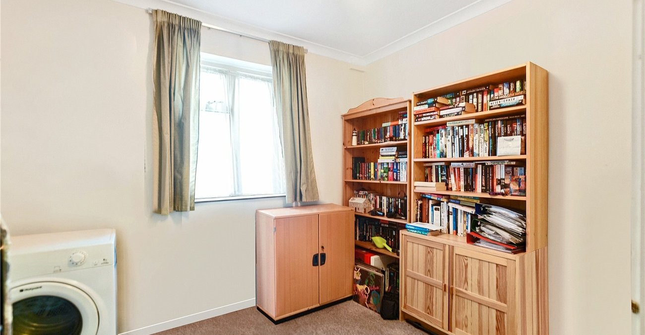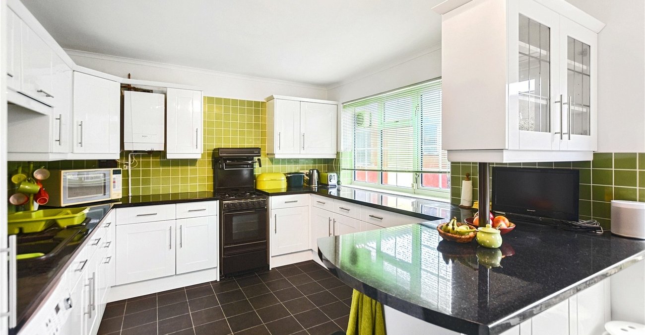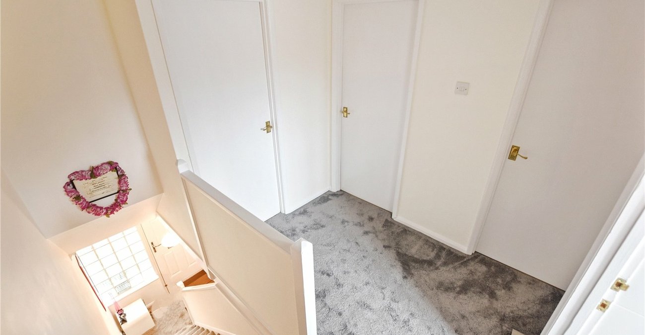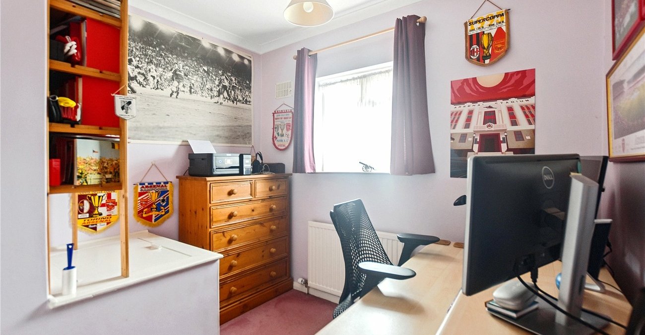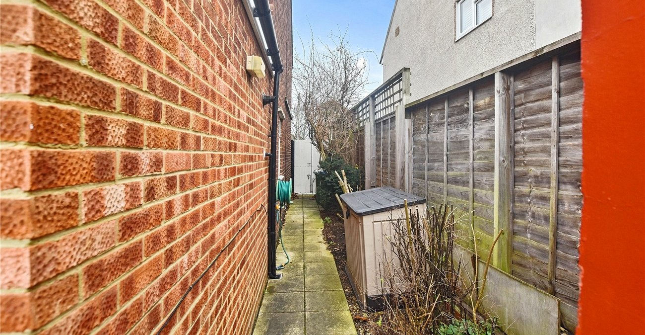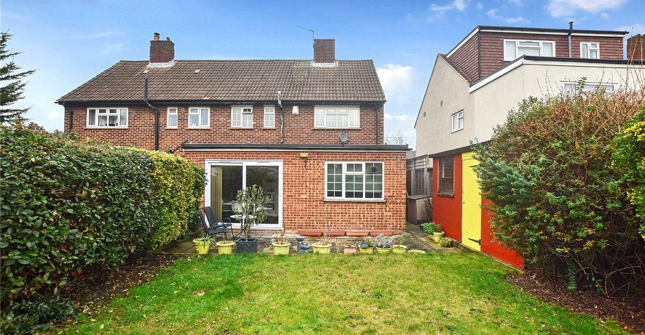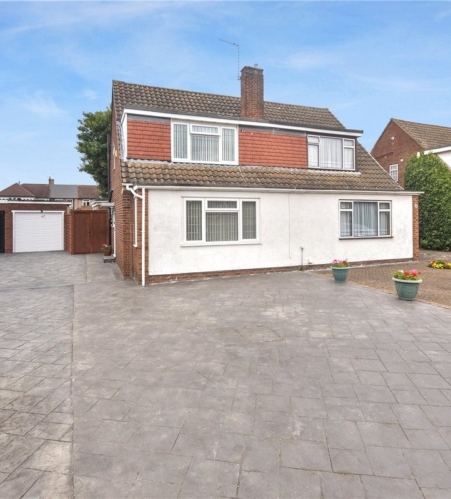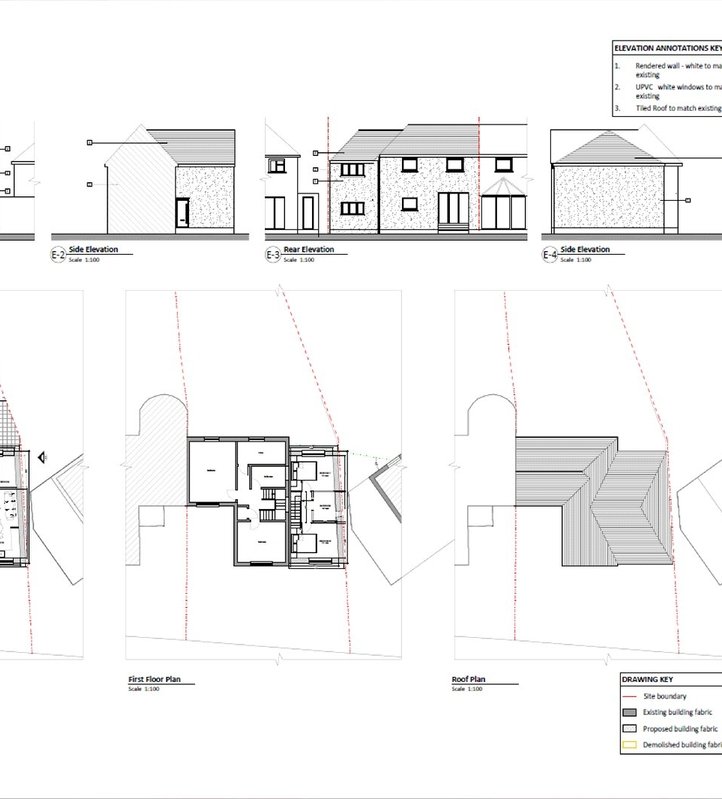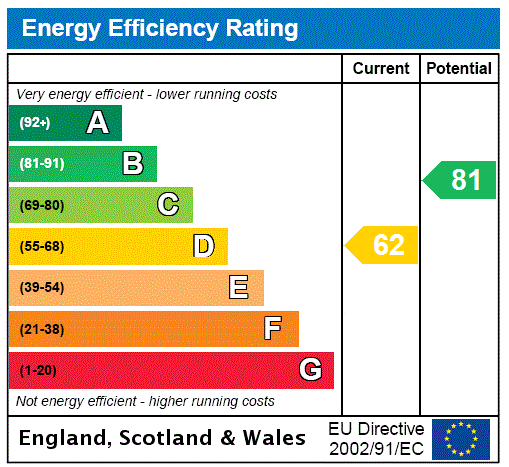
Property Description
GUIDE PRICE: £500,000 to £525,000
This well-maintained and homely 3 bedroom semi-detached house is conveniently located in a quite area nearby to local schools, shops and Albany Park train station. This family home benefits from 2 reception rooms, a study, a kitchen diner, off road parking and a south facing garden.
- 2 Reception Room
- Study/4th Bedroom
- South Facing Garden
- Off Road Parking
- Kitchen/Diner
- Side Access
- Close to Station and Shops
- Primary and Grammar Schools
Rooms
PorchDouble glazed windows and door.
Entrance HallDoor to front. Stairs to first floor. Under stairs storage. Radiator. Carpet.
Living RoomDouble glazed window to front. Gas fireplace. Radiator. Carpet.
Reception RoomRadiator. Carpet.
StudyDouble glazed window to side. Radiator. Carpet.
Kitchen/DinerDouble glazed window and sliding doors to rear. Range of wall and base units. Centre island/breakfast bar. Space for cooker. Sink and drainer. Plumbed for washing machine. Locally tiled walls and vinyl flooring. Radiator.
LandingLoft access. Carpet.
Bedroom 1Double glazed window to front. Built-in wardrobes. Radiator. Carpet.
Bedroom 2Double glazed window to rear. Radiator. Carpet.
Bedroom 3Double glazed window to front. Radiator. Carpet.
BathroomDouble glazed window to rear x2. Fully tiled. Panelled bath with shower over. Vanity sink unit. Low level WC. Chrome heated towel rail. Vinyl flooring.
FrontDriveway for up to 3 cars.
Rear GardenMainly laid to lawn. Patio. Hedges in borders. Brick built storage building. Side access.
