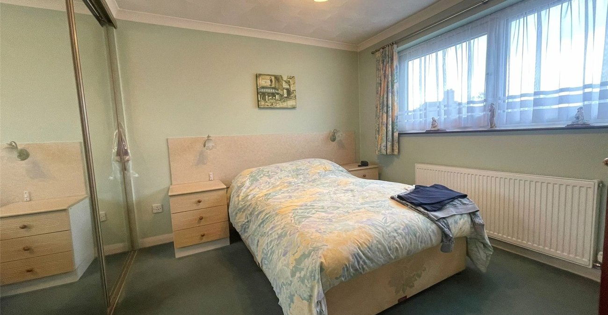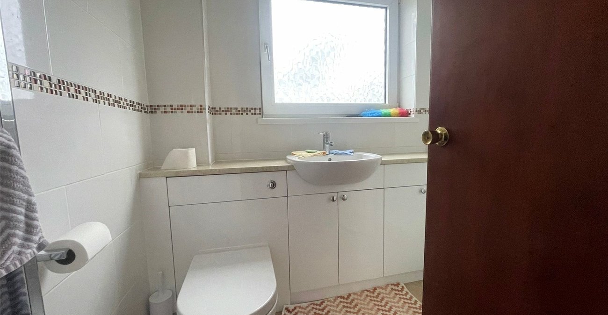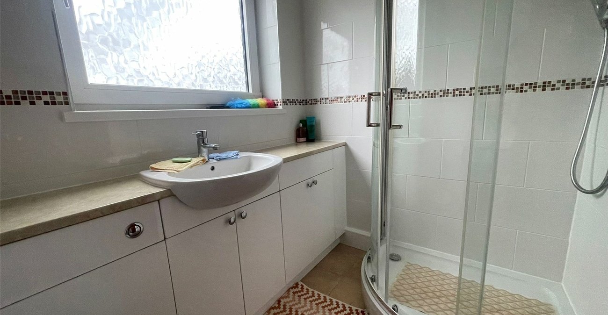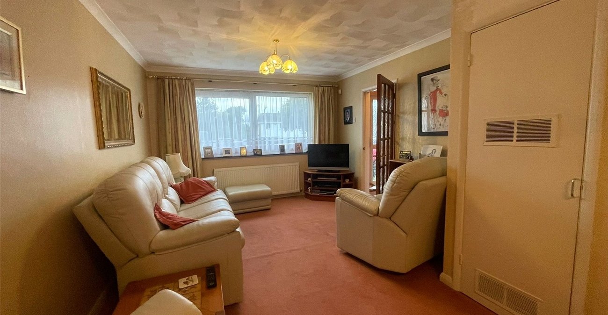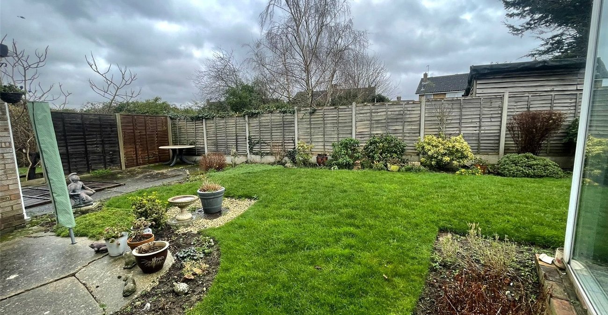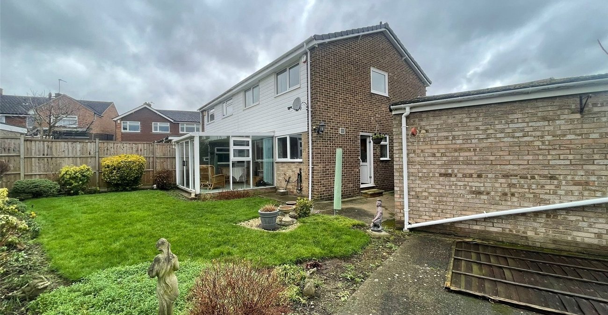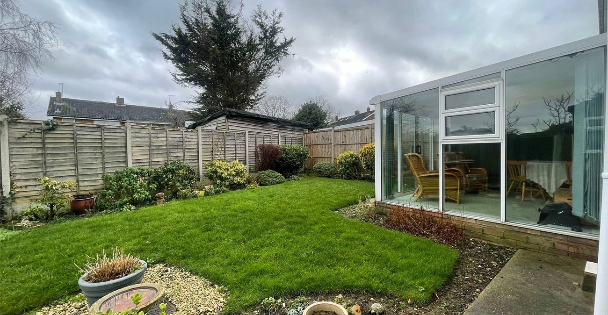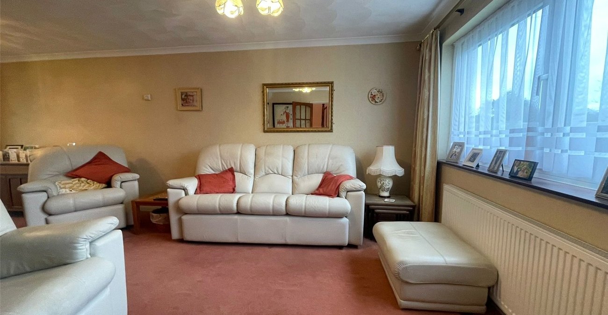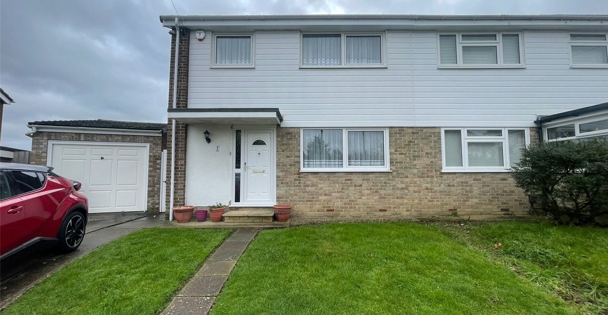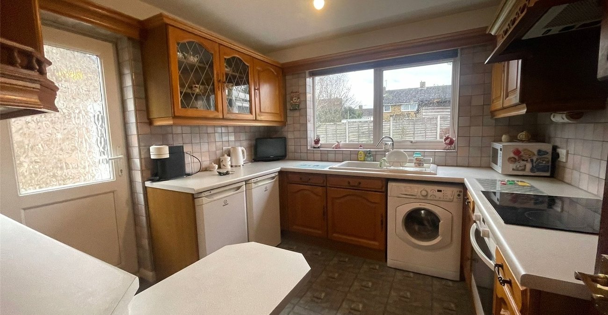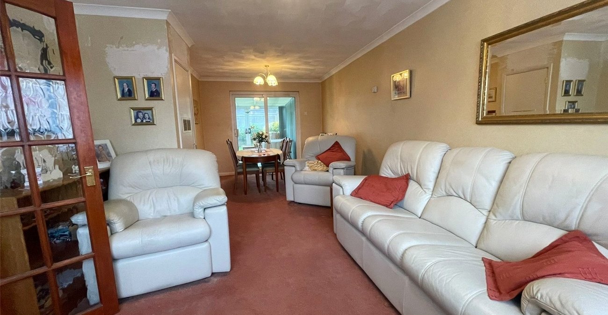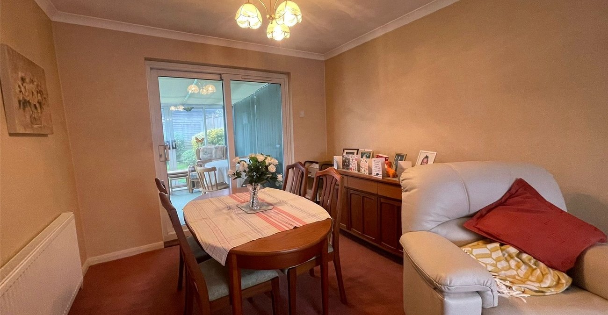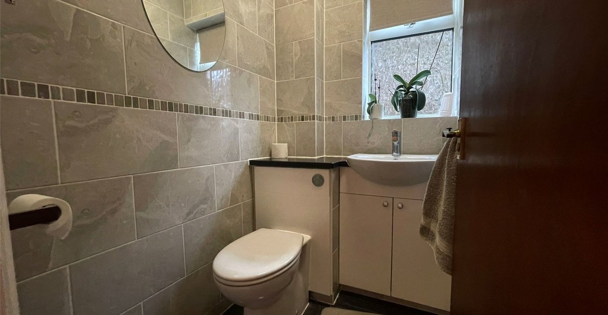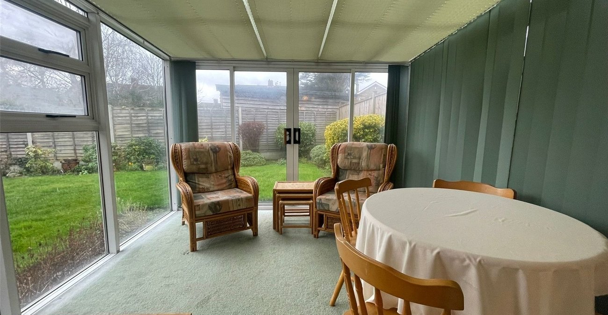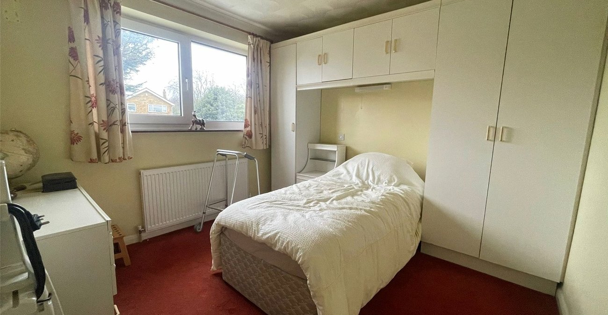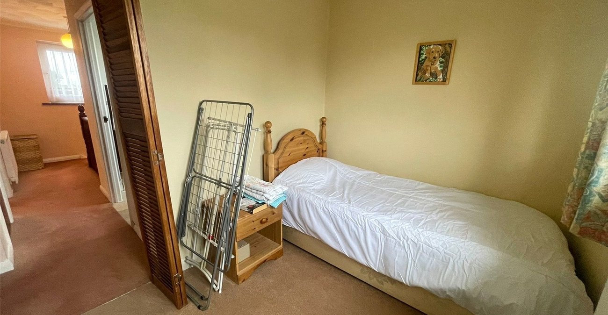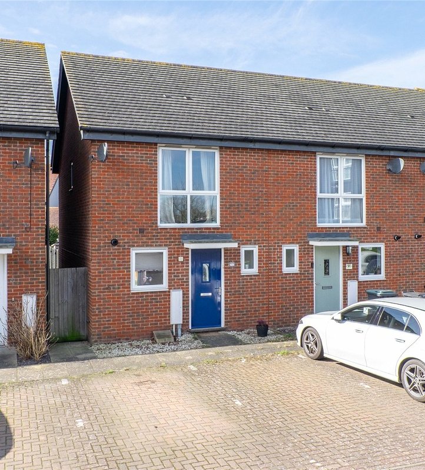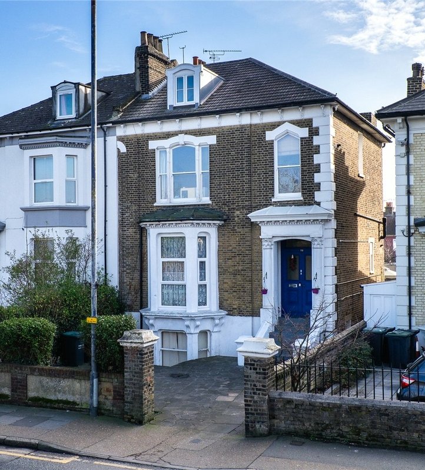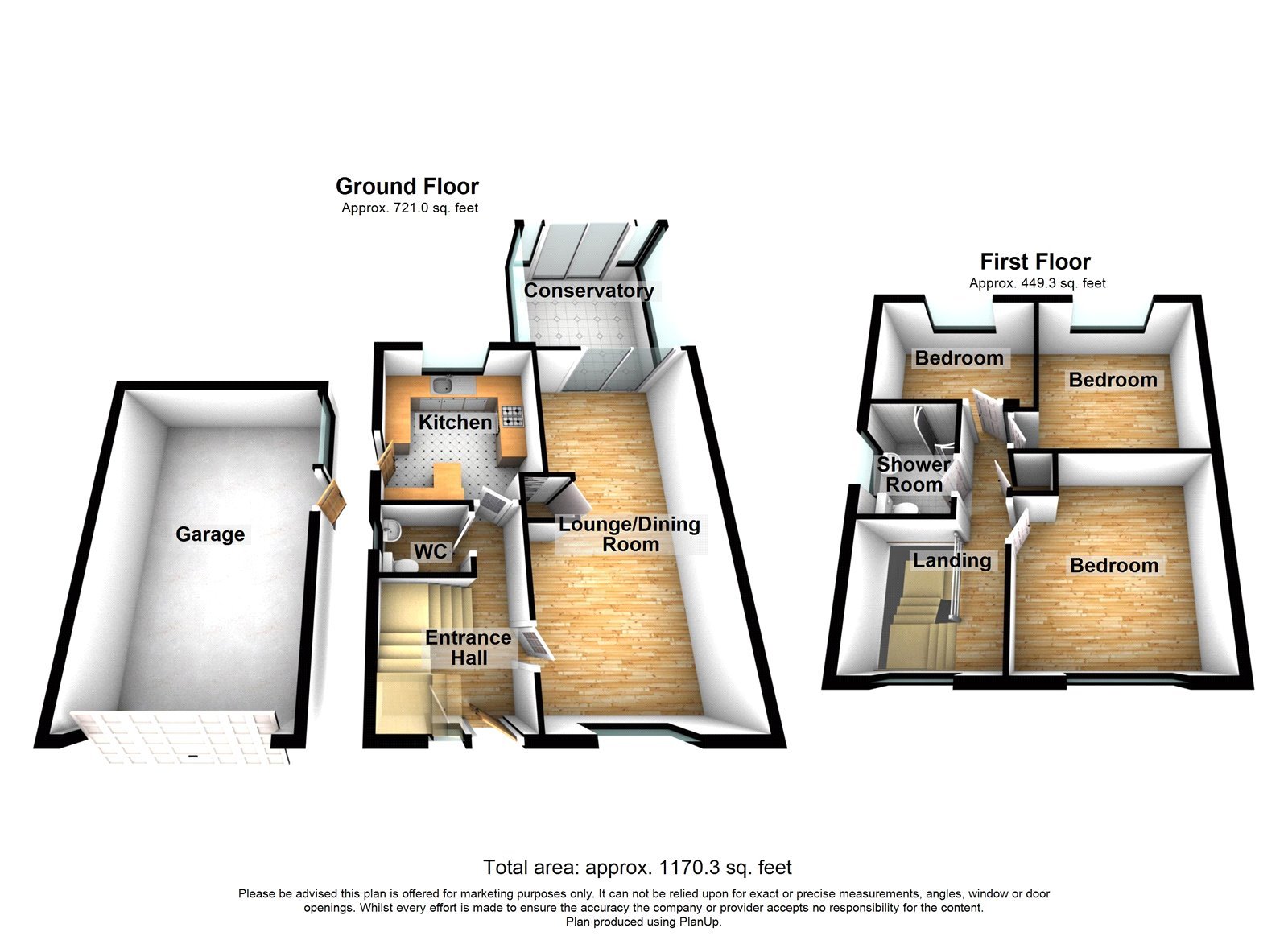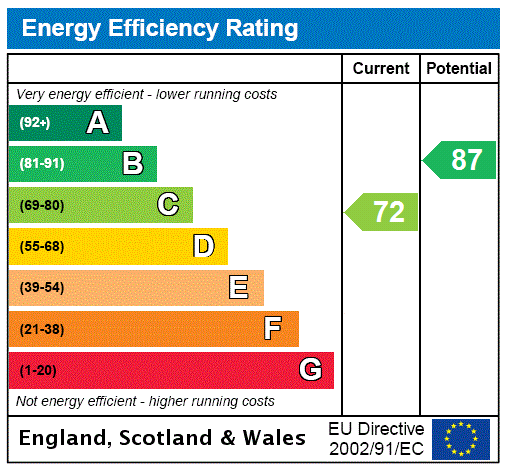
Property Description
Located in a popular RESIDENTIAL CUL-DE-SAC just off of the desired Coldharbour Road is this rarely available; THREE BEDROOM SEMI DETACHED FAMILY RESIDENCE.
Positioned in the corner, the plot offers an abundance of potential for EXTENSION subject to the necessary planning permissions. The property also benefits from a DETACHED GARAGE and DRIVEWAY to the side.
Accessed via the ENTRANCE HALL the internal accomodation consists of; KITCHEN, GROUNDFLOOR CLOAKROOM, THROUGH LOUNGE/DINER with access to the CONSERVATORY.
On the first floor you will be welcomed by; RECENTLY INSTALLED MODERN FITTED SHOWER ROOM and THREE WELL PROPORTIONED BEDROOMS that all benefit from BUILT IN WARDROBES.
The garden tapers into a point due to the positioning of the property and approximately 40ft. Also benefitting from SIDE ACCESS.
Sold with the benefit of NO FORWARD CHAIN, internal viewing is recommended.
- Approx 1170 SQ FT
- Cul-De-Sac Location
- New Central Heating System
- Brand New Front Door
- Ground Floor Cloakroom
- Conservatory
- Detached Garage and Driveway
- Corner Position
- No Forward Chain
- Probate Sale
Rooms
Entrance Hall: 3.89m x 2.54mDouble glazed front door into hallway. Radiator. Stairs to first floor. Built-in storage cupboard housing meters. Carpet. Doors to:-
GF Cloakroom: 2.95m x 1.57mDouble glazed frosted window to side. Low level w.c. Vanity sink unit with storage under. Tiled walls. Tiled flooring.
Lounge: 6.76m x 3.43mDouble glazed window to front. Double glazed sliding door to rear. Two radiators. Serving hatch. Built-in storage cupboard. Carpet.
Conservatory: 3.18m x 2.95mDouble glazed sliding French doors. Double glazed window surround. Heater to front. Carpet.
Kitchen: 3m x 2.95mDouble glazed window to rear. Double glazed frosted door to side. Wall and base units with work surface over and tiled backsplash. Ceramic sink unit with drainer and mixer tap. Breakfast bar seating area. Integrated oven and ceramic hob to remain. Space for fridge freezer and washing machine to remain. Laminate flooring.
First Floor Landing: 4.55m x 2.57mDouble glazed window to front. Radiator. Carpet. Doors to:-
Bedroom 1: 3.43m x 3mDouble glazed window to front. Radiator. Built-in wardrobe with mirrored front. Bedside lighting. Carpet.
Bedroom 2: 3.02m x 3mDouble glazed window to rear. Built-in wardrobe. Radiator. Carpet.
Bedroom 3: 2.64m x 2.1mDouble glazed window to rear. Radiator. Built-in wardrobe. Carpet.
Bathroom: 3.43m x 1.63mDouble glazed frosted window to side. Suite comprising corner shower unit. Vanity wash hand basin with storage under. Low level w.c. Heated towel rail. Tiled walls. Tiled flooring.
