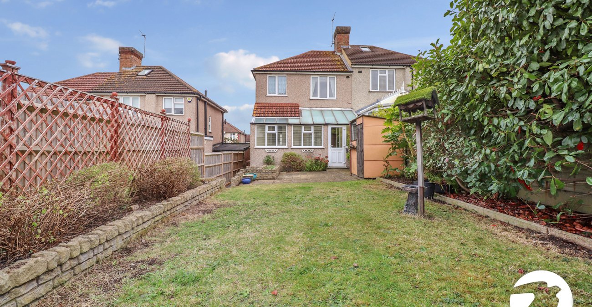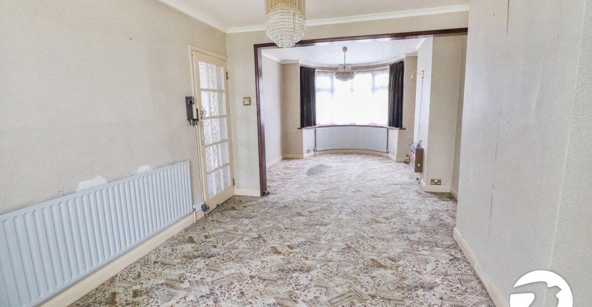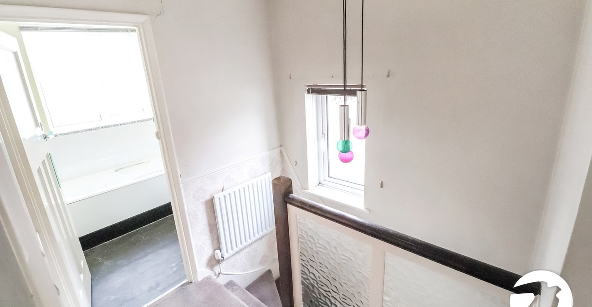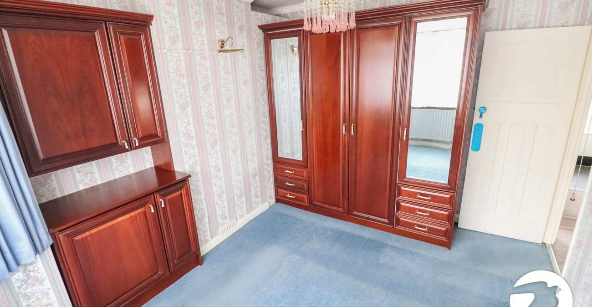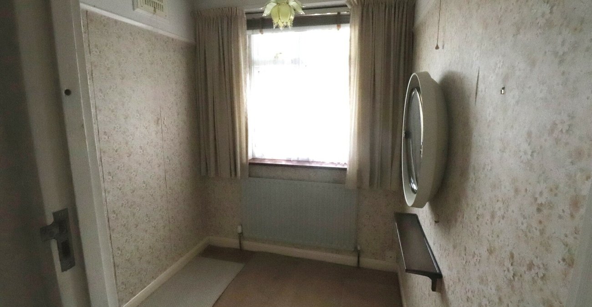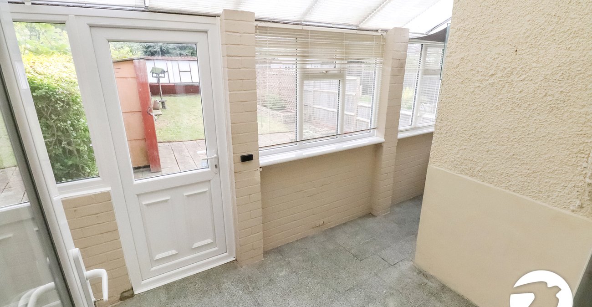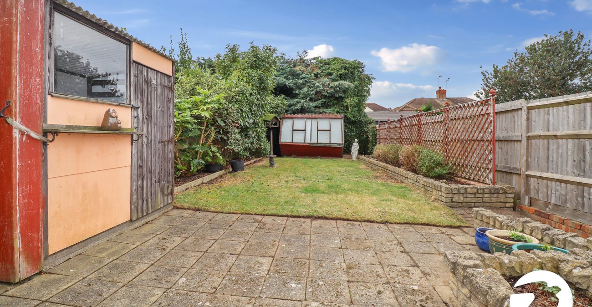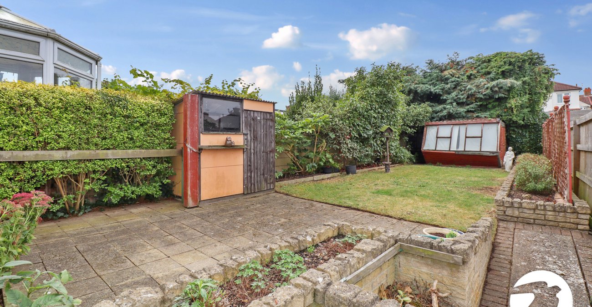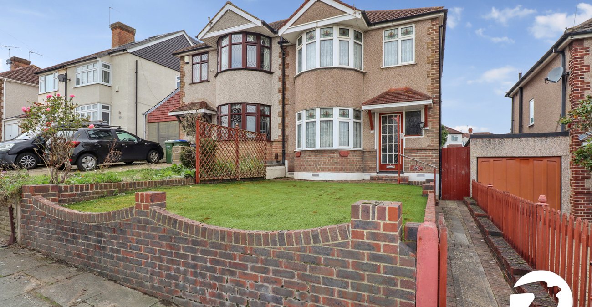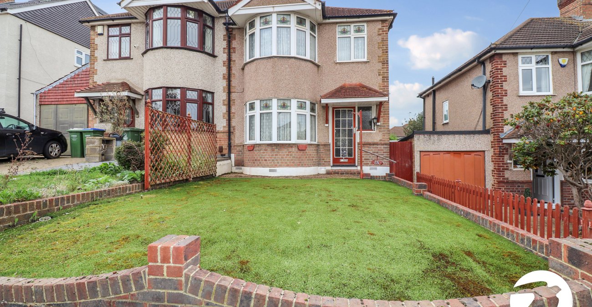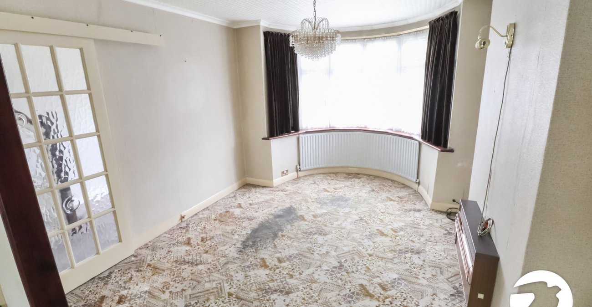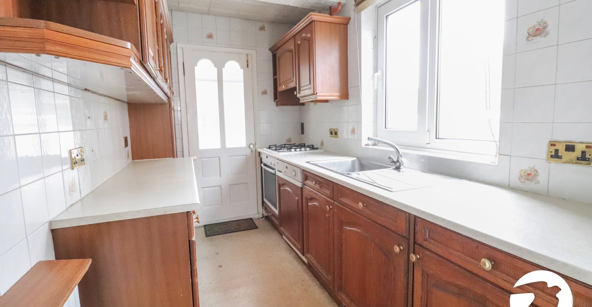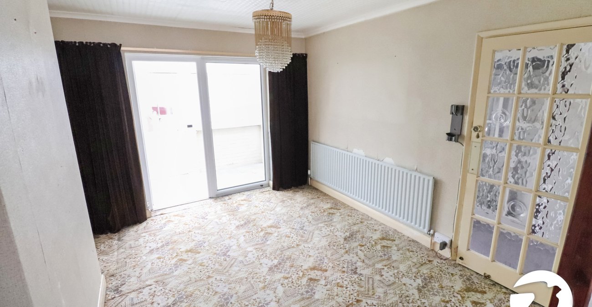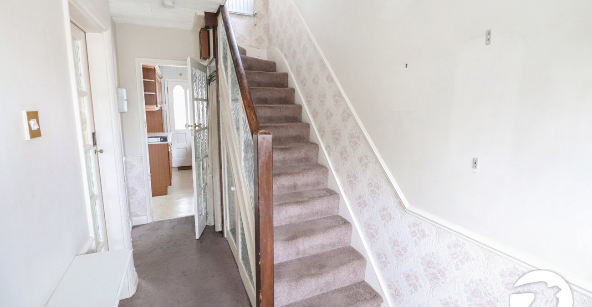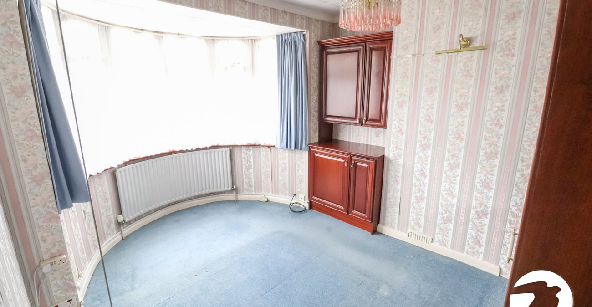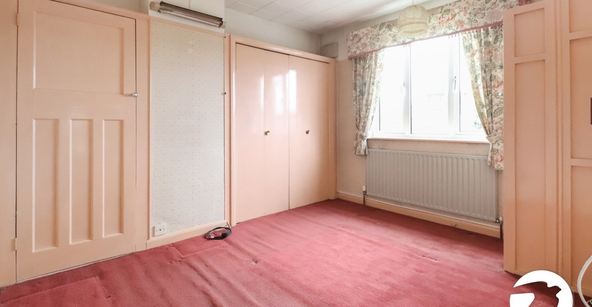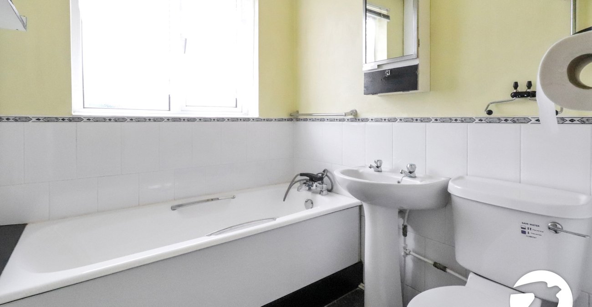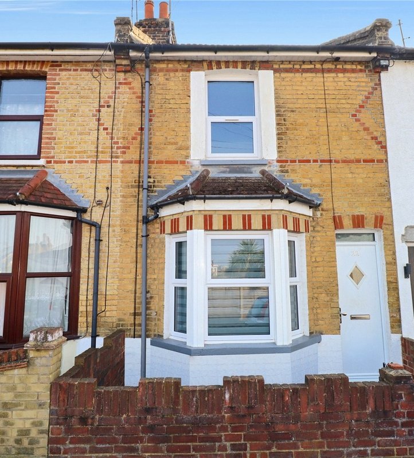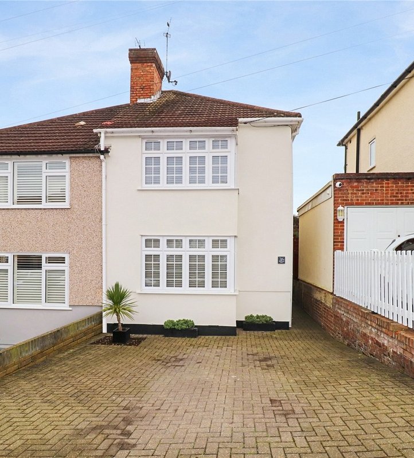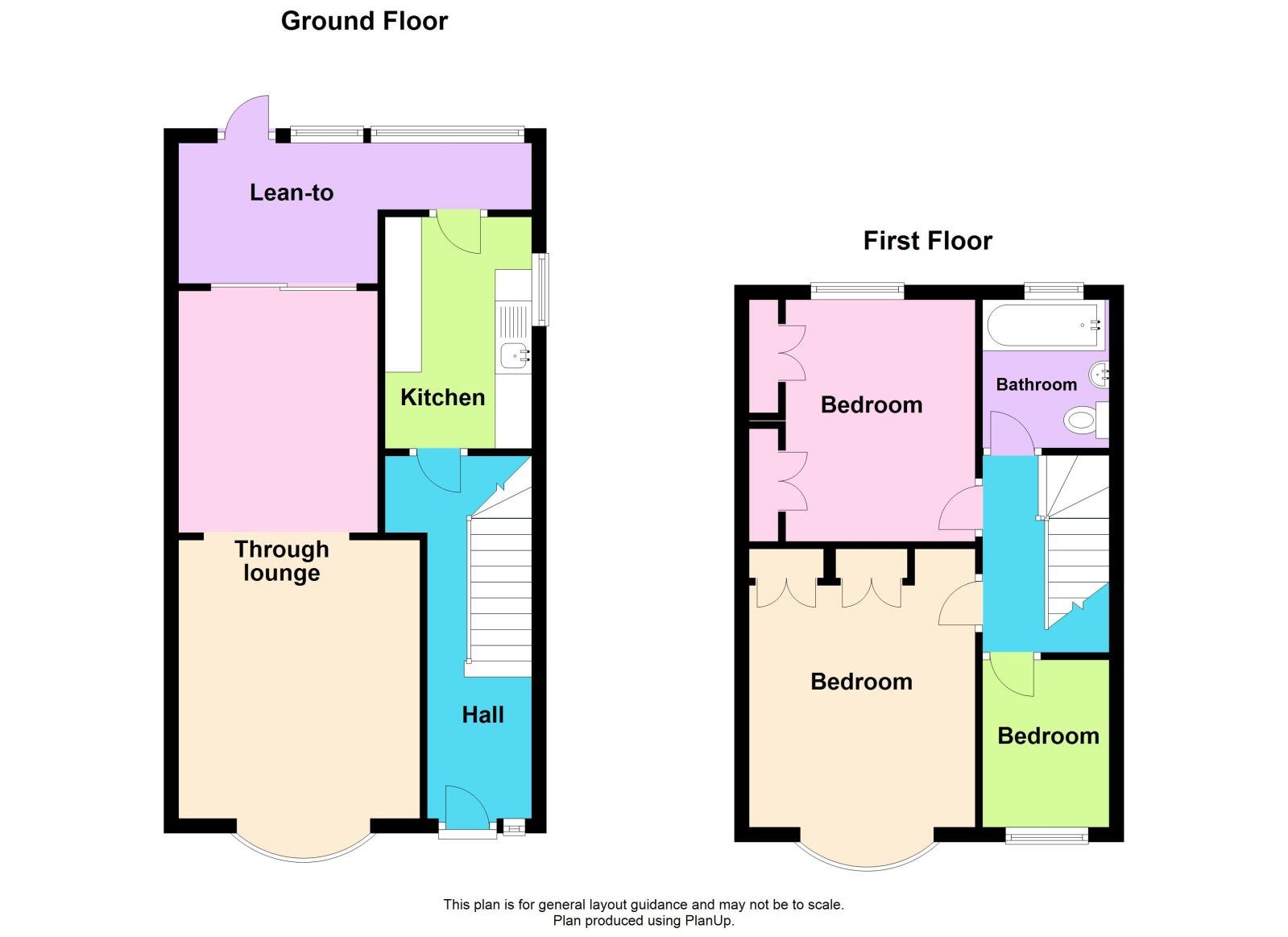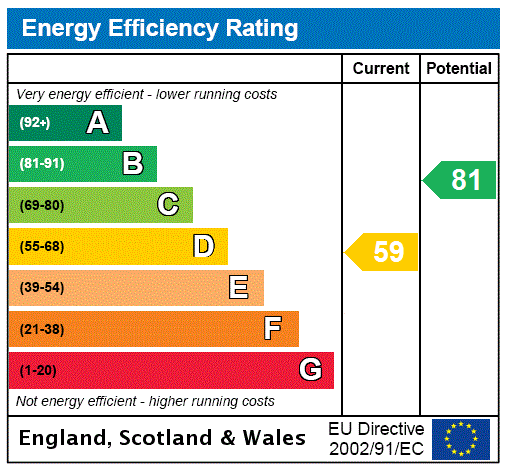
Property Description
***Guide Price £425,000 to £450,000*** Presenting this charming semi-detached house located in a sought-after location ideal for you to put your own stamp on. This property boasts three bedrooms, perfect for a growing family or as a spacious home office. The bright and airy through lounge is ideal for relaxing or entertaining guests and a kitchen ample storage space. Step outside to the rear garden, perfect for summer barbecues or enjoying your morning coffee. .
Conveniently situated near local amenities, schools, and transport links, this property offers the perfect balance of peaceful living and city convenience. Don't miss the opportunity to make this wonderful house your new home. Contact us today to arrange a viewing and start the next chapter of your life in this delightful property.
- Three bedrooms
- Semi-detached
- No onward chain
- 24'9 x 10'9 Through Lounge
- Potential for off-street parking (STPP)
- Potential to extend (STPP)
Rooms
Entrance HallDoor to front, radiator, carpet, understairs cupboard, second understairs cupboard (originally a larder), wall mounted Worcester conventional boiler
Through lounge 7.54m x 3.28mDouble glazed bay window to front, double glazed patio doors to lean-to, two radiators, carpet
Lean-toWindow to side, UPVC half double glazed door to rear, tiled floor
Kitchen 3.18m x 1.83mDouble glazed window to side, door to lean-to, wall and base units with work surfaces above, stainless steel sink and drainer unit with mixer tap, integrated Neff oven and four ring gas hob, integrated Miele washing machine, part tiled walls
LandingDouble glazed frosted window to side, radiator, carpet, access to loft
Bedroom 1 3.84m x 3.18mDouble glazed bay window to front, radiator, built in wardrobes, carpet
Bedroom 2 3.4m x 3.18mDouble glazed window to rear, radiator, built in wardrobe, built in shelved wardrobe, cupboard housing water cylinder, carpet
Bedroom 3 2.26m x 1.83mDouble glazed window to front, radiator, carpet
BathroomDouble glazed frosted window to rear, pedestal wash hand basin, low level wc, panelled bath with mixer tap and shower attachment, radiator, part tiled walls, vinyl flooring
GardenApprox 60'. Mainly laid to lawn, patio, planted borders, two sheds, outside tap, side alley way access with built in area to house wheelie bins
