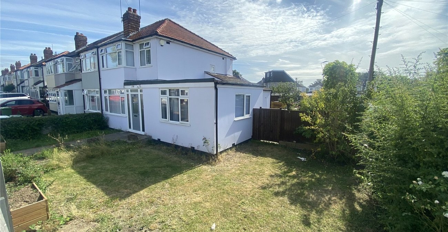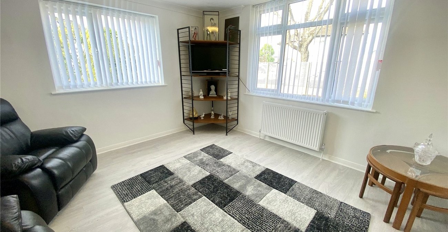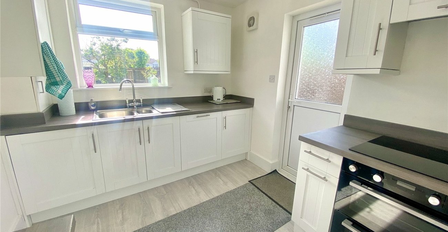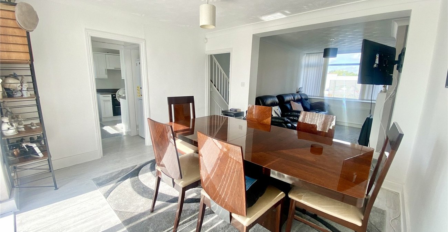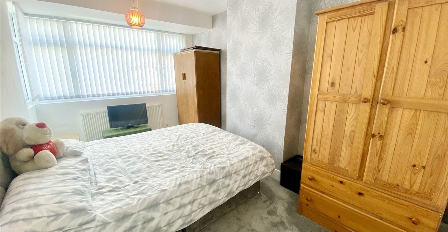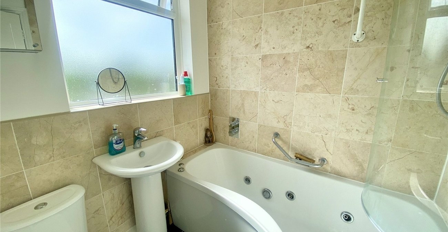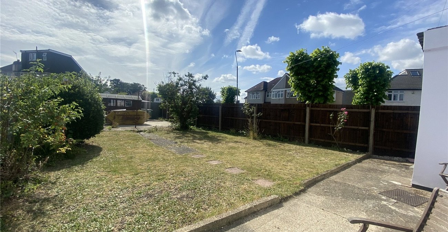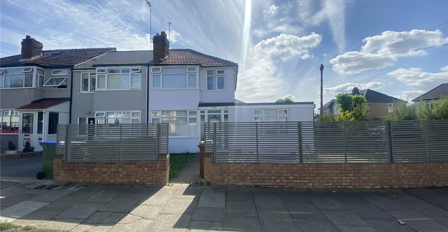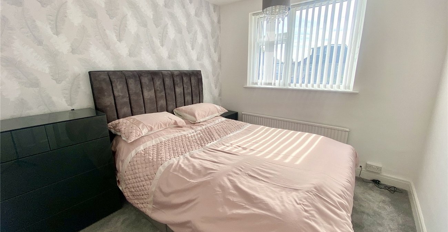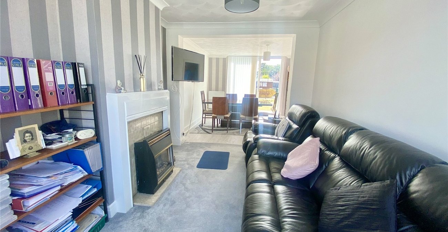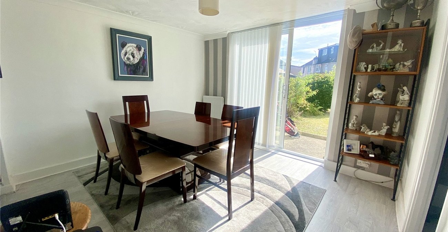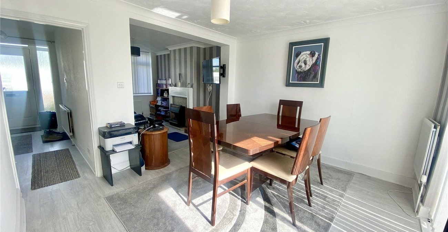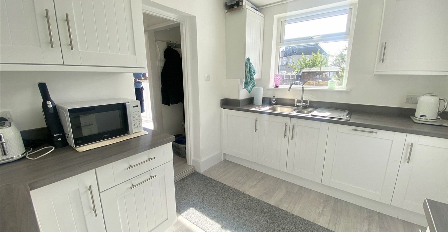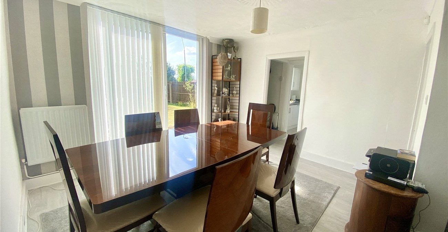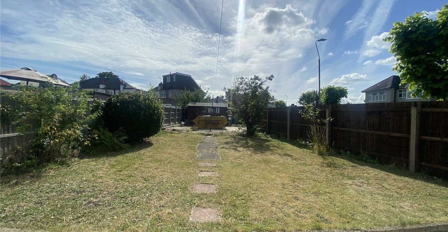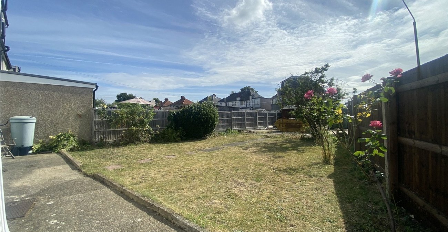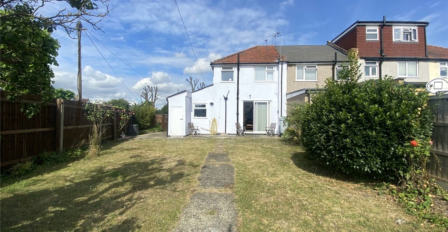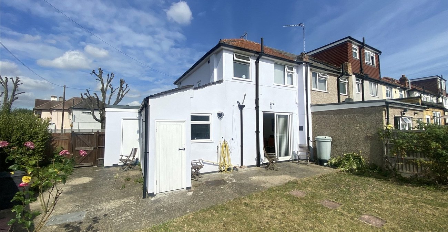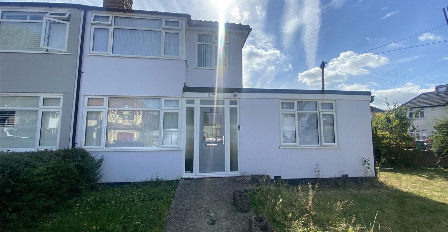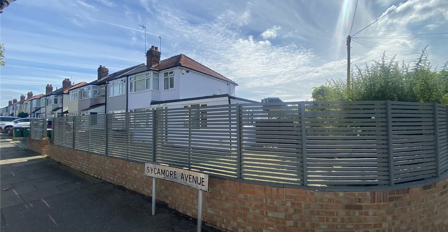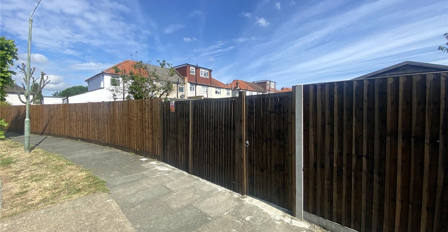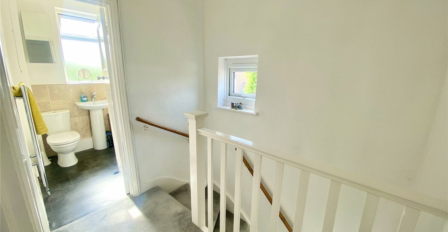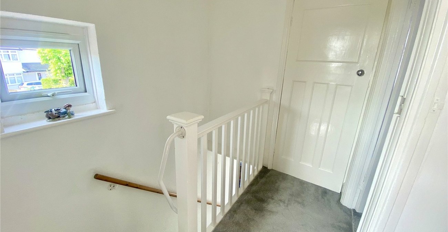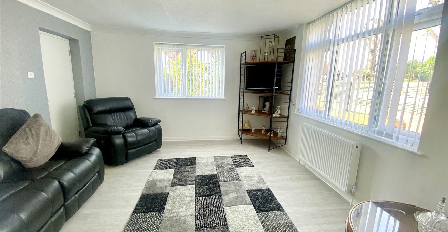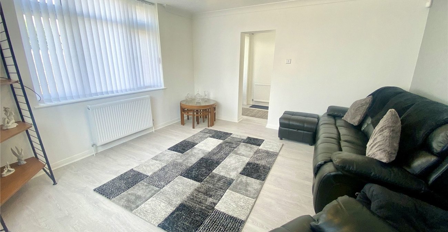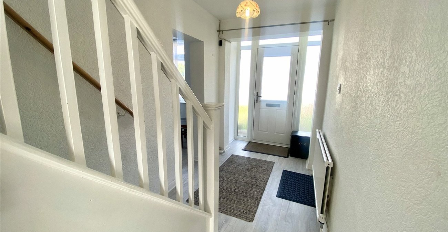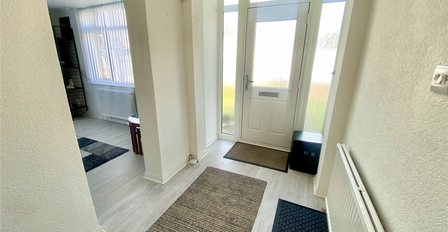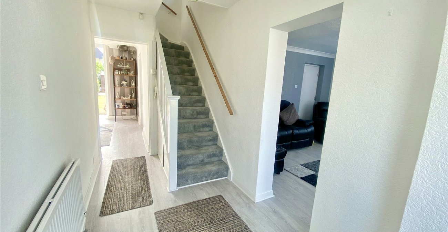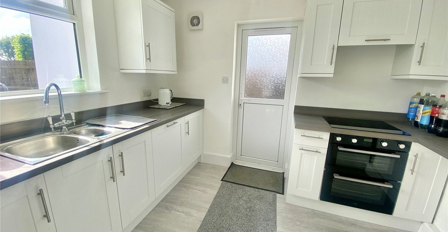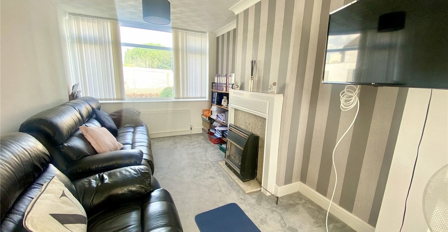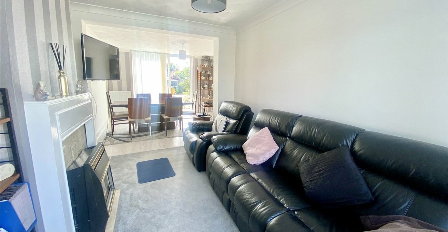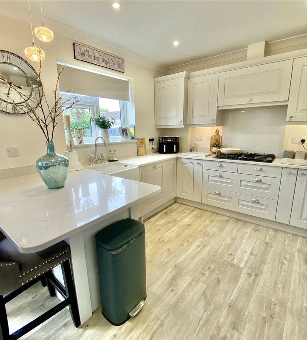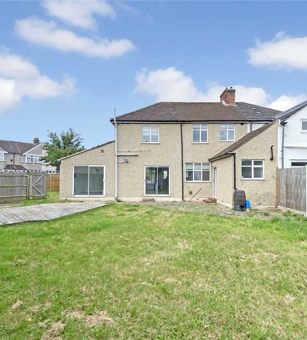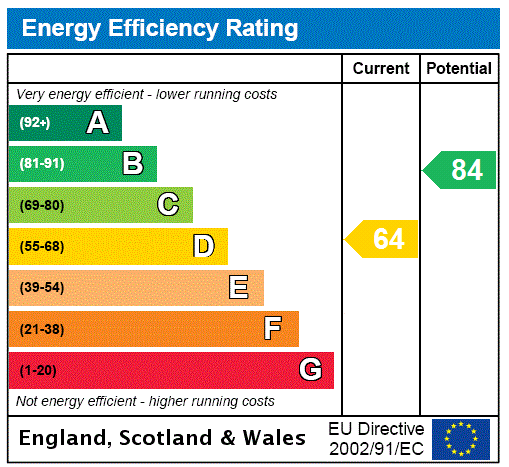
Property Description
Discover this delightful three-bedroom end of terrace family home, nestled on a generous corner plot in a sought-after neighborhood. This charming property perfectly blends comfort and potential, making it an excellent choice for families looking to create their dream home.
The home features three spacious bedrooms, providing ample living space filled with natural light. The bright and airy living areas offer a warm and inviting atmosphere, perfect for relaxing and entertaining. The modern kitchen is equipped with ample storage and workspace, ideal for family meals and social gatherings.
The property sits on a large corner plot, offering plenty of outdoor space for gardening, entertaining, or enjoying the sunshine. With great potential to extend, subject to planning permission, this home provides an opportunity to customise and add significant value.
Located in a friendly community, this home is surrounded by excellent schools, parks, and local amenities, making it an ideal location for families. Convenient transport links offer easy access to public transport and major roadways for quick and hassle-free travel to surrounding areas.
This property is a rare find, offering both comfortable living and the potential for future growth. Don’t miss the chance to make it your own! Contact us today to schedule a viewing and explore the possibilities this home has to offer.
- Corner plot
- Huge potential to improve
- Double Glazing
- Gas Central Heating
- Desirable Location
- Lounge Diner
Rooms
Entrance Hall 1.7m x3.12m - 4mWood style laminate flooring, radiator, stairs to first floor.
Dining Room 3.7m x 3.35mDouble glazed sliding double door to rear, radiator wood style laminate flooring.
Loung Area 3.7m x 2.8mDouble glazed window to front, radiator, carpet, feature fireplace.
Reception Room 3.96m x 4.01mWood style laminate floor, radiator, double glazed window to front and side.
Kitchen 2.57m x 3.05mDouble glazed door to rear, double glazed window to rear, stainless steel sink unit, radiator, range of wall and base units, oven and hob, extractor hood.
Landing 1.83m x 2.2mAccess to loft, double glazed window to side, carpet.
Bedroom 1 3.43m - 4.27m x 2.77mDouble glazed window to front, radiator, carpet.
Bedroom 2 2.97m x 2.74mDouble glazed window to rear, radiator, carpet.
Bedroom 3 1.73m x 2.34mDouble glazed window to front, radiator, carpet.
Bathroom 1.73m x 1.73mDouble glazed window to rear, panelled bath, shower cubicle, hand wash basin, low level w.c., vinyl floor.
Outside Toilet 0.81m x 1.02mTiled floor, part tiled walls, low level w.c.
GardenLaid to lawn, two side gates, patio, shed.
