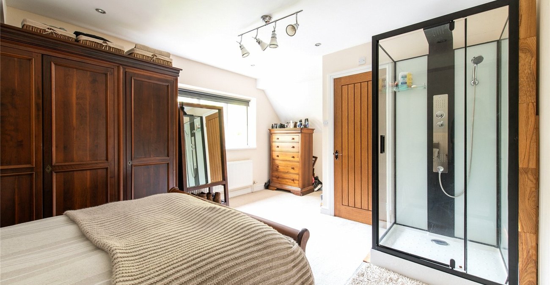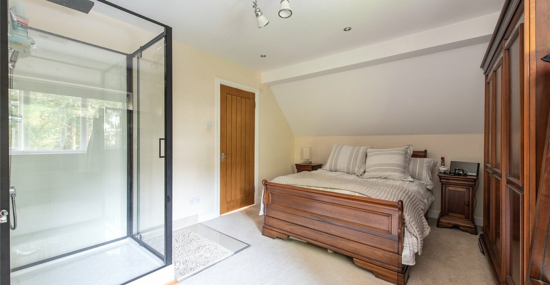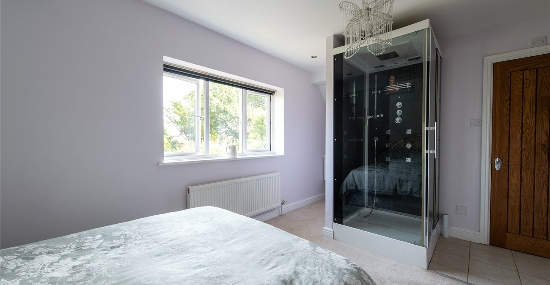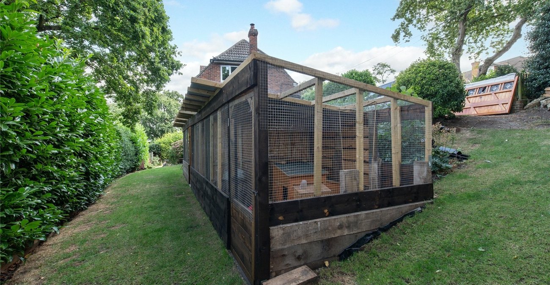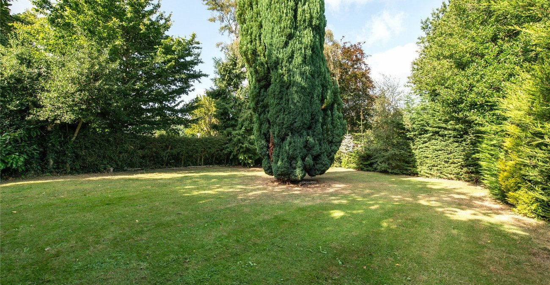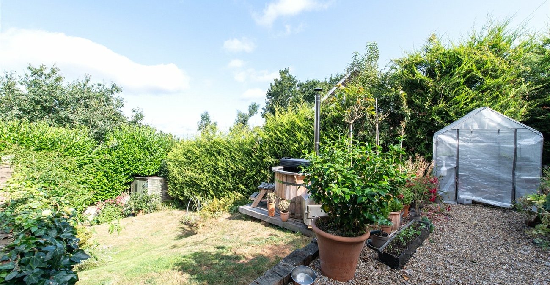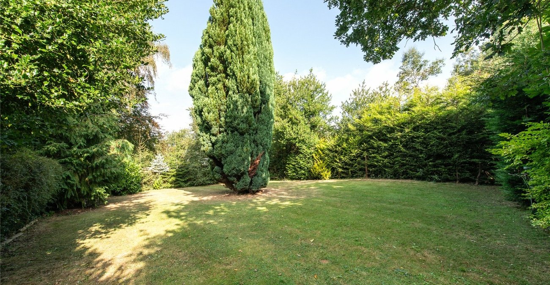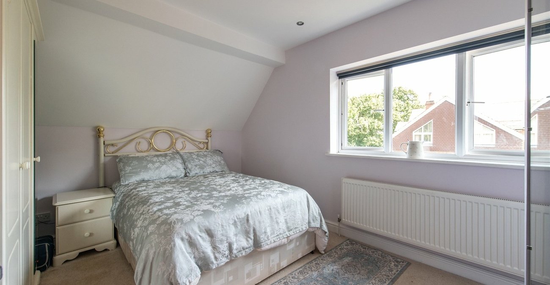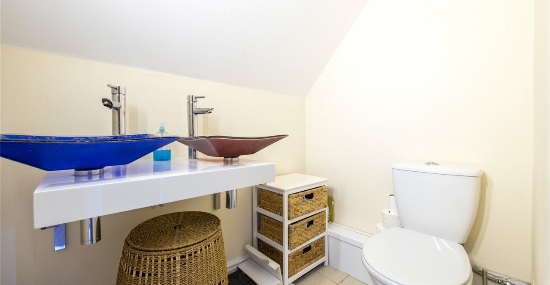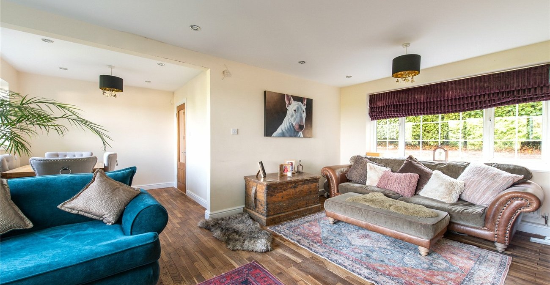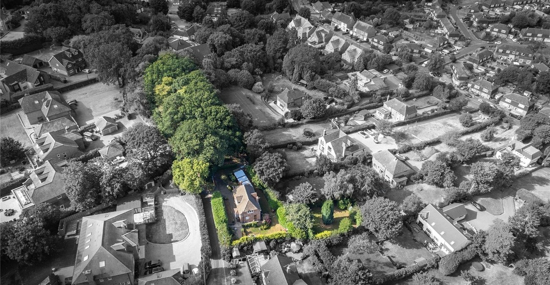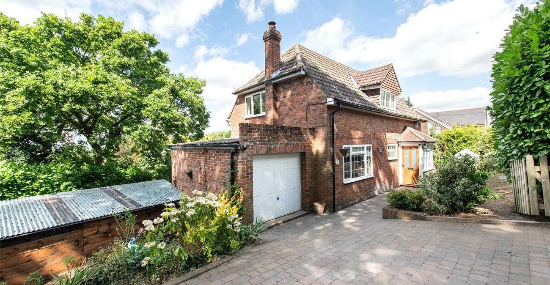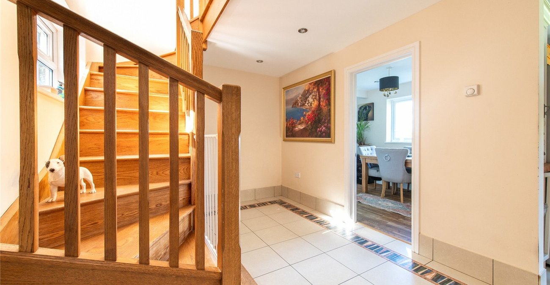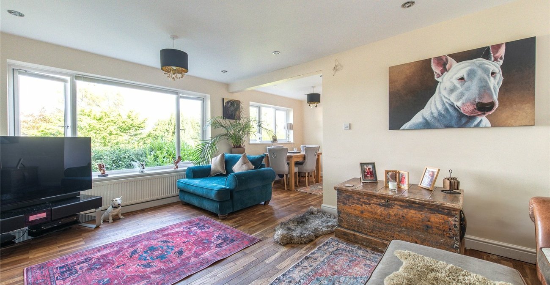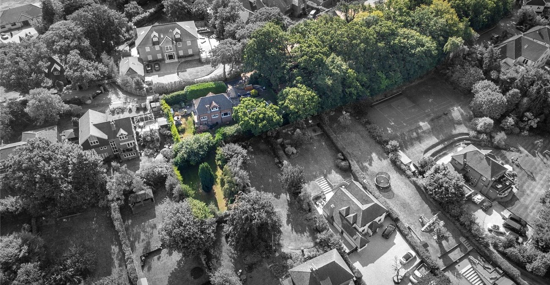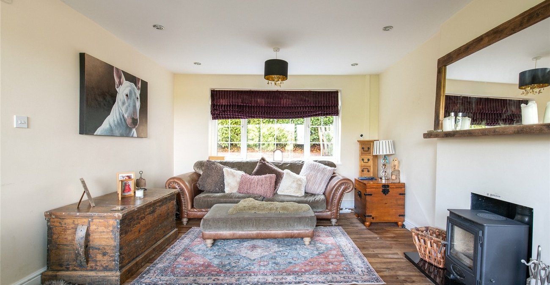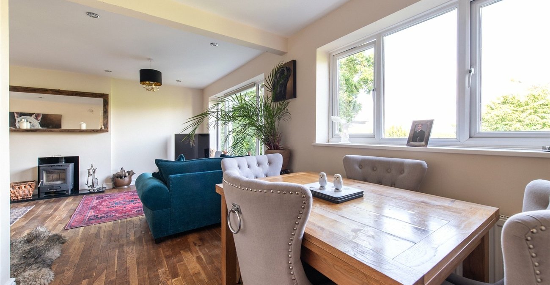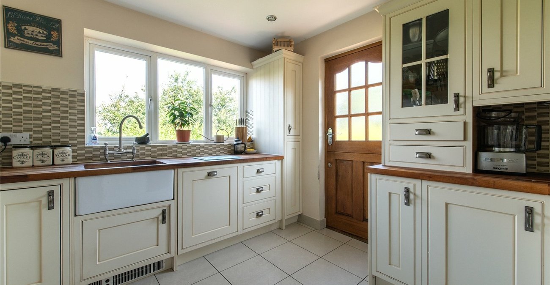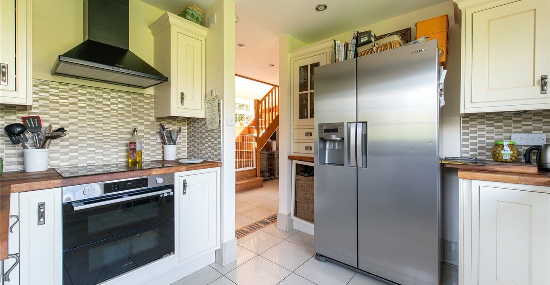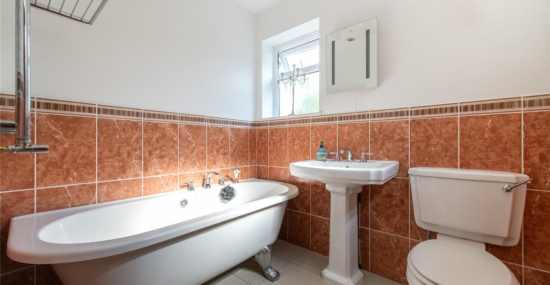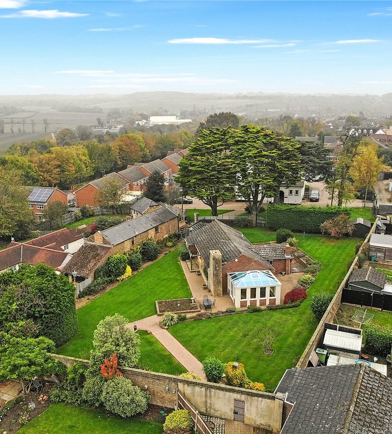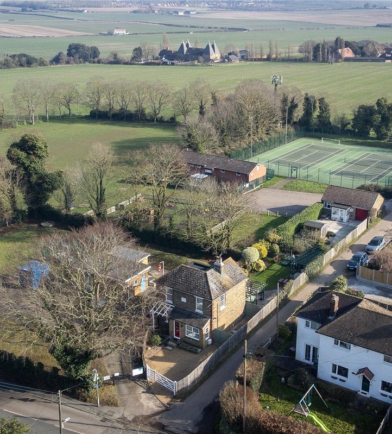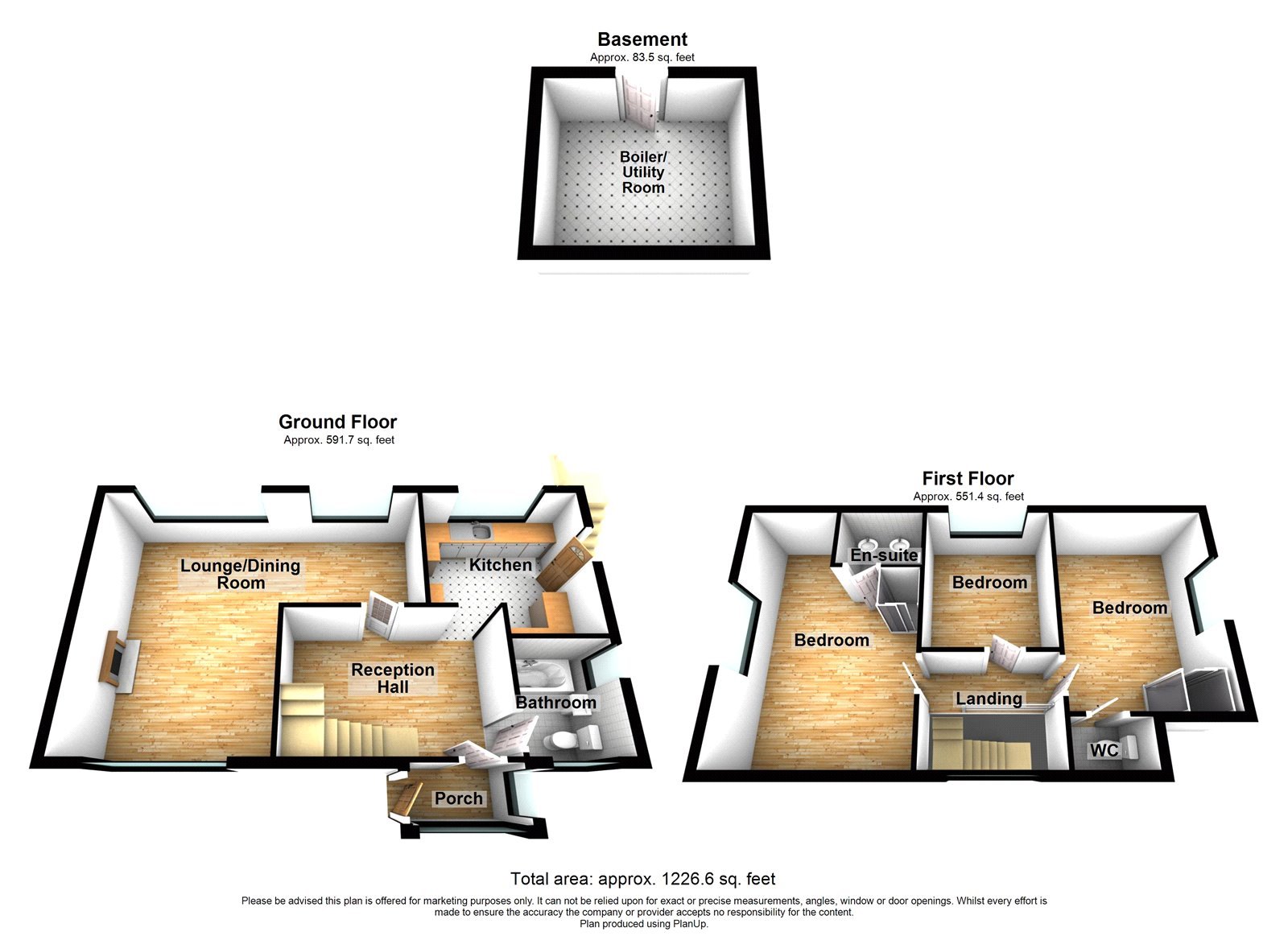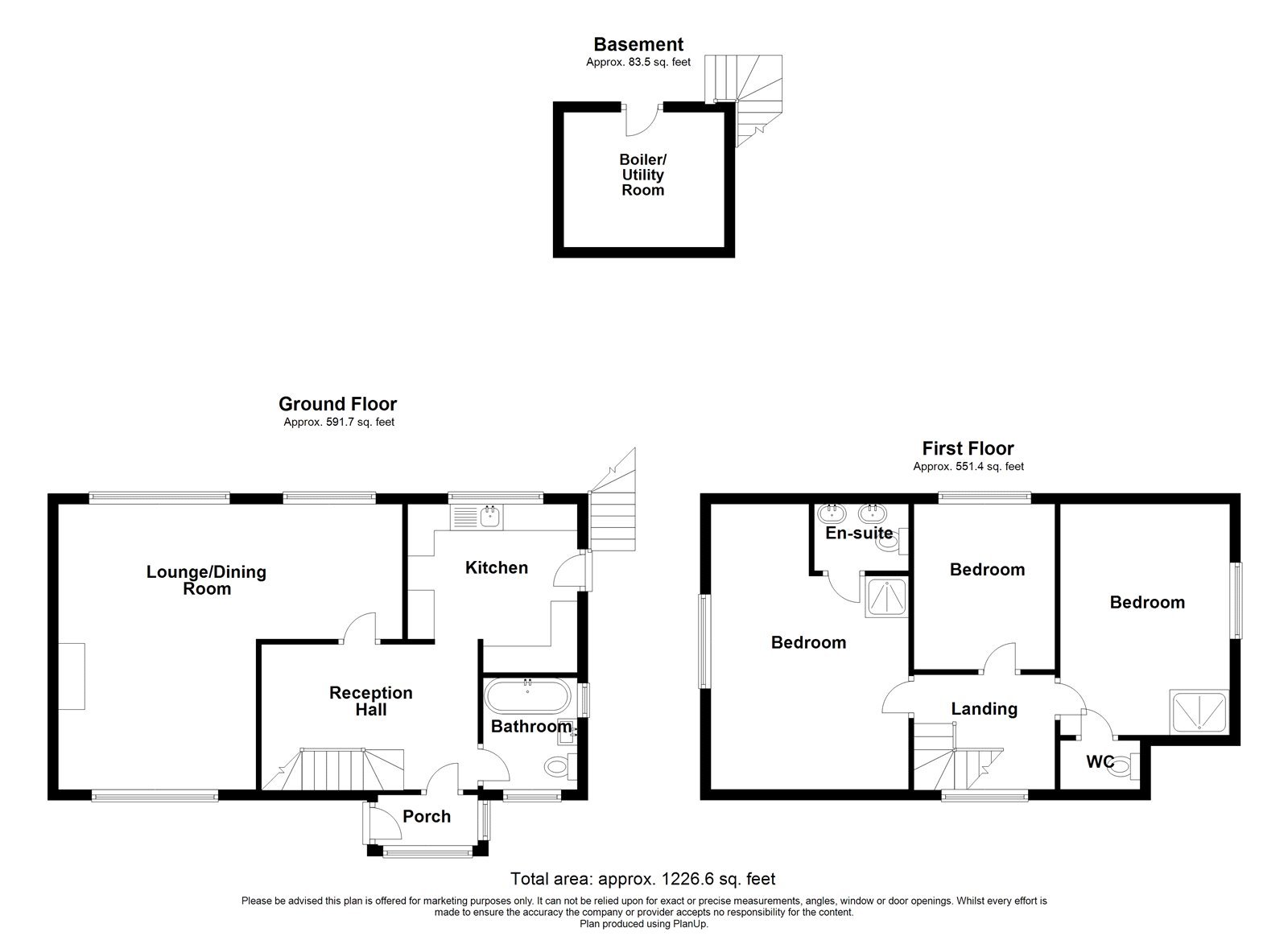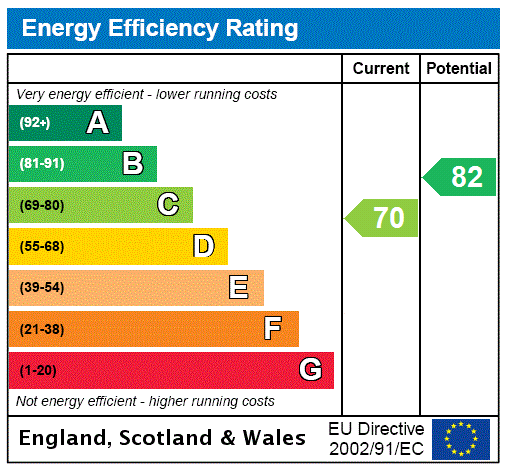
Property Description
Situated on sought after TELEGRAPH HILL in HIGHAM is this THREE BEDROOM DETACHED HOUSE with GARAGE and DRIVEWAY to side. Since purchasing the house the current owner has secured and now now owns a LARGE WOODLAND AREA to side which extends right up to the boundary of No 34 and a secluded 75' x 40' LAWNED REAR GARDEN in addition to a front, side and immediate rear garden. The house accommodation comprises ENTRANCE PORCH and HALLWAY, 21' X 17' L-SHAPED LOUNGE DINER, FITTED KITCHEN, GROUND FLOOR BATHROOM and THREE BEDROOMS to the first floor, two of which benefit from a SHOWER CUBICLE and EN-SUITE W.C's. CALL SOLE AGENTS for more details and to arrange a viewing.
- Entrance Porch & Hallway
- L-Shaped Lounge/Diner with Log Burner
- 10'5 x 10'1 Fitted Kitchen
- Ground Floor Bathroom
- Three First Floor Bedrooms
- Shower Cubicles in Bedrooms 1 & 2
- Front, Side & Rear Gardens
- Attached Garage via own drive
- Large Woodland area to side.
- Viewing Strongly Recommended
Rooms
Entrance Porch 1.83m x 0.91mOpaque windows to front. Entrance door. Tiled floor. Door to entrance hall.
Entrance Hall 4.06m x 2.74mTiled floor. Radiator. Inset spotlights. Oak staircase to first floor.
Lounge/Diner 6.48m x 5.46m narrowing to 3.66mTwo double glazed windows to rear. Georgian style double glazed window to front. Oak flooring. Three radiators. Inset spotlights. Aarow log burner.
Kitchen 3.18m x 3.07mDouble glazed window to rear. Fitted wall and base units. Wooden worktops. Inset butler sink. Tiled splashbacks. Tiled floor. Built in over, hob and extractor. Integrated dishwasher. Inset spotlights. Space for appliances.
Ground Floor Bathroom 2.1m x 1.75mFrosted double glazed window to front. Frosted double glazed window to side. White suite comprising free standing bath, pedestal wash hand basin, low level wc. Part tiled walls. Tiled floor. Heated towel rail.
LandingGeorgian style double glazed window to front. Carpet. Radiator. Access to loft.
Bedroom 1 5.46m narrowing to 4.1m x 3.6mDouble glazed window to side. Carpet. Radiator. Shower cubicle. Door to En-Suite w.c
En-Suite W.C 1.75m x 1.24mTwin wash hand basins. Tiled floor. Low level wc.
Bedroom 2 5.23m narrowing to 4.34m x 3.1mDouble glazed window to side. Carpet. Radiator. Inset spotlights. Shower cubicle with tiled entrance floor. Wash hand basin in corner. Door to En-Suite wc.
En-Suite W.C 1.47m x 1mLow level w.c. Tiled floor.
Bedroom 3 3.05m x 2.82mDouble glazed window to rear. Carpet. Radiator.
