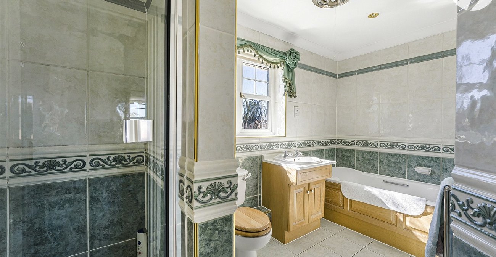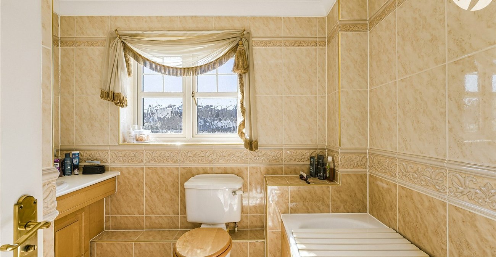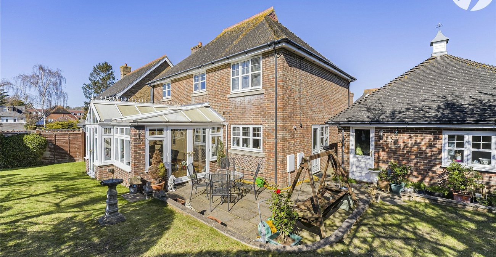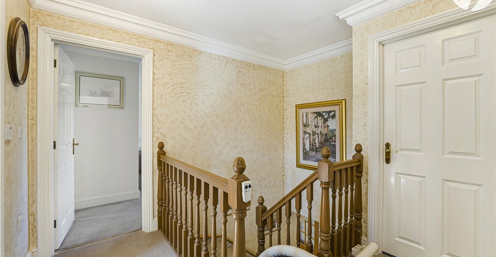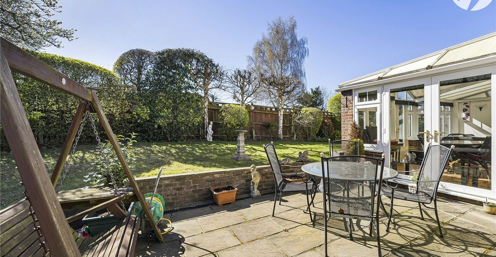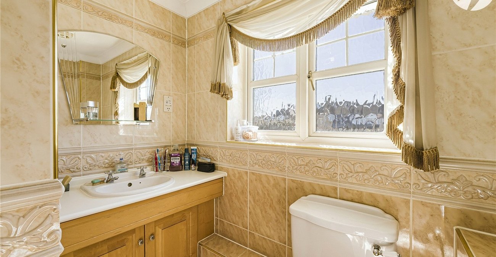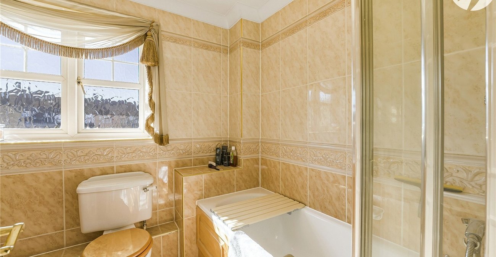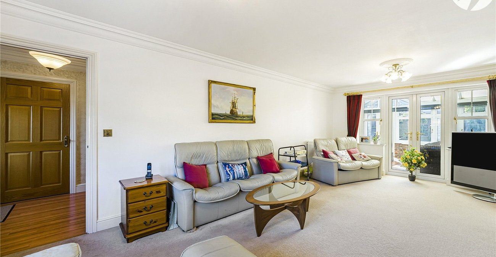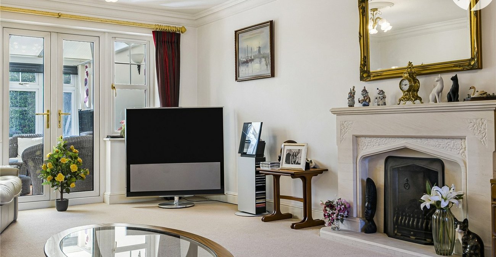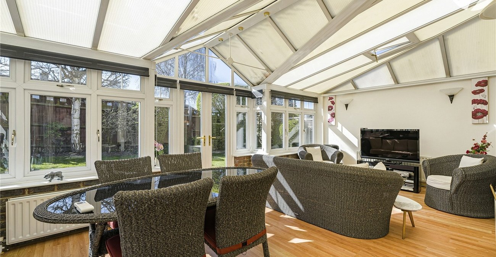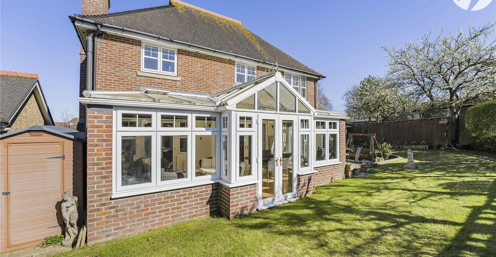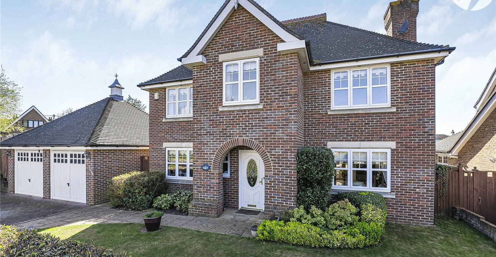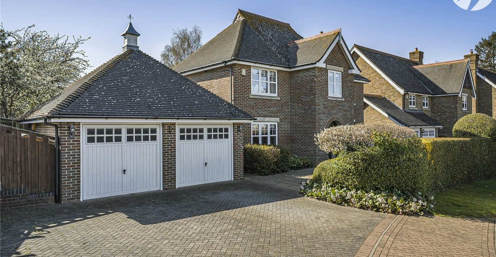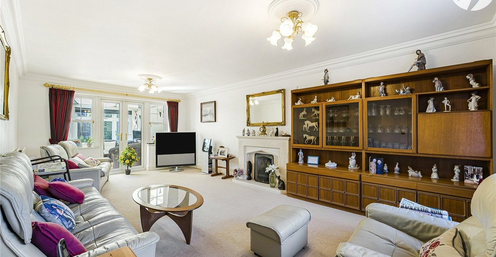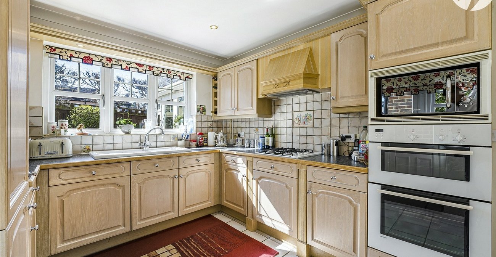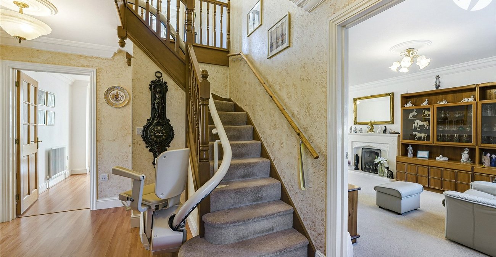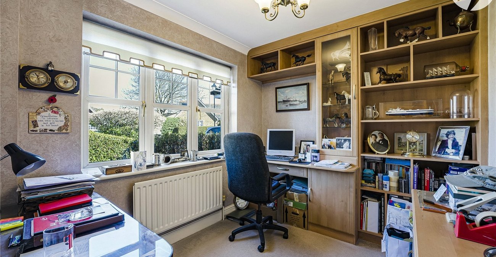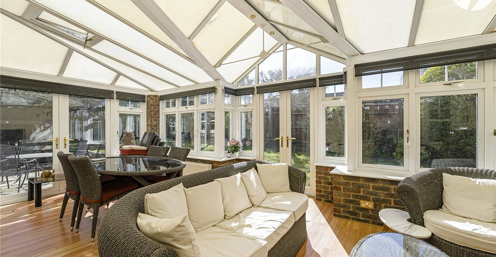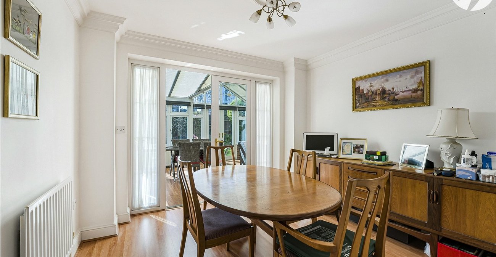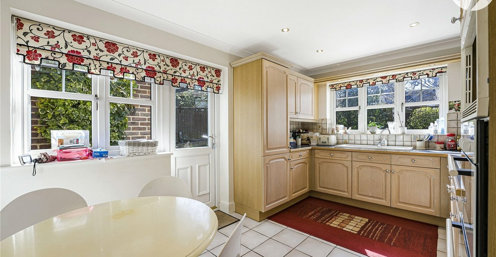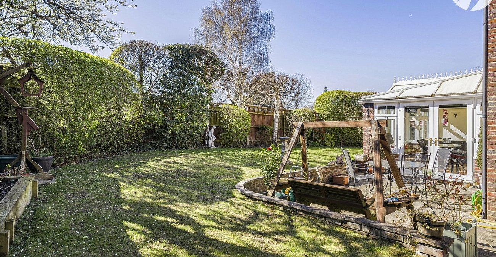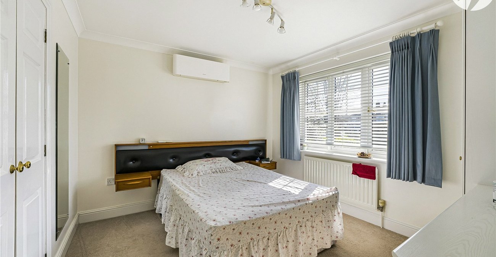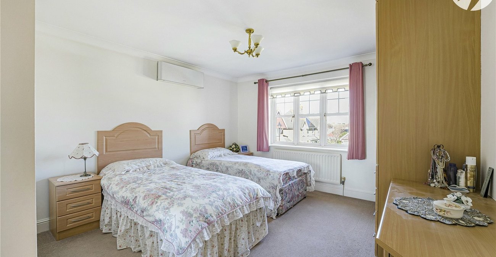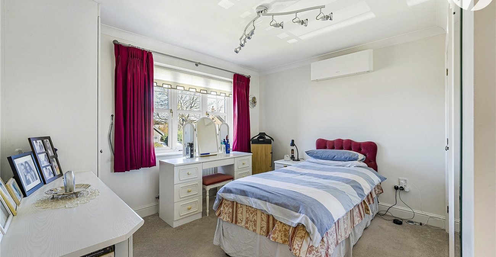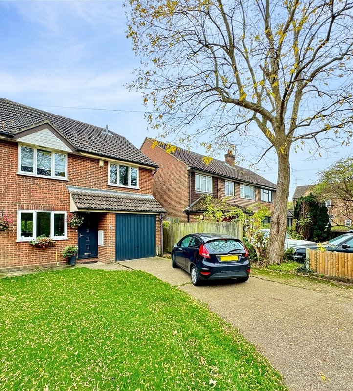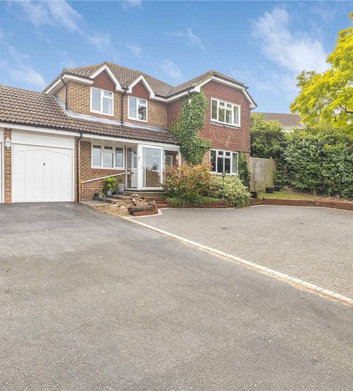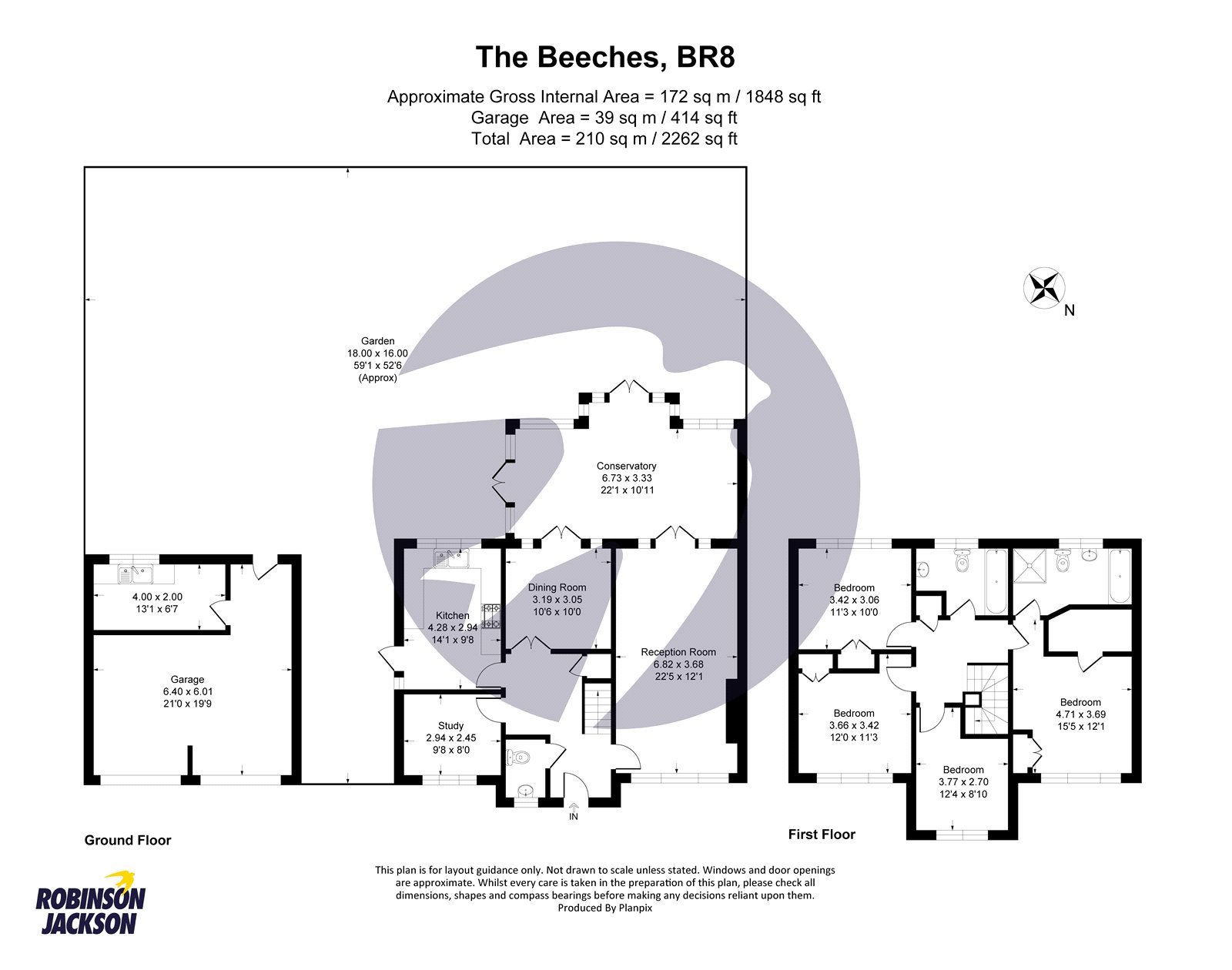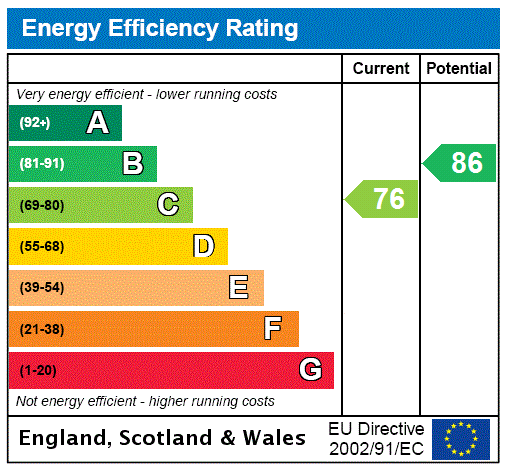
Property Description
Guide Price £795,000
Welcome to Your Dream Home in Hextable Village
Robinson Jackson is delighted to present this rarely available 4/5 bedroom detached residence, situated in the heart of the charming and sought-after Hextable Village. This imposing home offers an exceptional blend of space and comfort, making it the perfect choice for families seeking practical living environment.
The ground floor features an impressive 22ft reception room, providing an inviting space for relaxation and entertaining. A separate dining room ensures a dedicated area for family meals and special occasions. The highlight of the home is the stunning 22ft conservatory, which bathes the interior in natural light and offers a seamless transition to the well maintained garden. A ground floor cloakroom adds convenience, while the additional study or 5th bedroom provides flexibility to suit your lifestyle needs.
On the first floor, you will find four well-appointed bedrooms, each designed with comfort and space in mind. The master bedroom boasts a private ensuite bathroom and dressing area offering a tranquil retreat at the end of the day. A spacious family bathroom serves the remaining bedrooms, ensuring that busy mornings run smoothly and eliminating the stress of queues.
The exterior of this impressive property is equally appealing. A double garage and off-street parking is available for several vehicles, offering both security and convenience for homeowners and visitors alike.
This imposing dwelling is a rare find in such a desirable location. Don't miss the opportunity to make this property your new home.
.
- Imposing Dwelling
- 4/5 Bedroom Detached House
- 2 Reception Rooms
- Conservatory
- Ground Floor Cloakroom
- Master with Ensuite Bathroom & Dressing Area
- Family Bathroom
- Rarely Available
- Double Garage
Rooms
Entrance Hall Ground Floor CloakroomDouble glazed window to front. Low level WC. Wash hand basin.
Study 2.95m x 2.44mDouble glazed window to front. Radiator. Carpet. Built in
Reception Room 6.83m x 3.68mDouble glazed window to front. Double glazed french doors to rear. Feature fireplace. Carpet. Radiator.
Dining Room 3.2m x 3.05mDouble glazed french doors to conservatory. Double doors into hallway. Radiator.
Conservatory 6.73m x 3.33mDouble glazed window to side and to rear. Double glazed french doors to rear. Radiator.
Kitchen 4.3m x 2.95mDouble glazed window to rear. Double glazed window to side and double glazed door to side. Range of matching wall and base units with work surfaces over, inset sink unit. Built in oven, gas hob and extractor over.
LandingCarpet. Airing cupboard.
Bedroom One 4.7m x 3.68mDouble glazed window to front. Built in wardrobes. Carpet. Radiator.
Ensuite BathroomDouble glazed window to rear. Panelled bath, vanity wash hand basin and low level WC. Enclosed shower cubicle. Tiled flooring.
Dressing AreaWalk in dressing area, fully railed with overhead storage space and lighting.
Bedroom Two 3.66m x 3.43mDouble glazed window to front. Built in wardrobe. Carpet. Radiator.
Bedroom Three 3.43m x 3.05mDouble glazed window to rear. Built in wardrobe. Carpet. Radiator.
Bedroom Four 3.76m x 2.7mDouble glazed window to front. Radiator. Carpet.
BathroomDouble glazed window to rear. Panelled bath. Vanity wash hand basin. Low level WC. Tiled walls. Tiled flooring.
