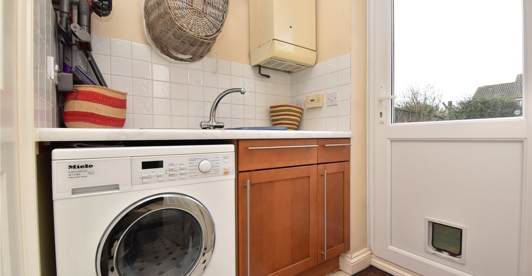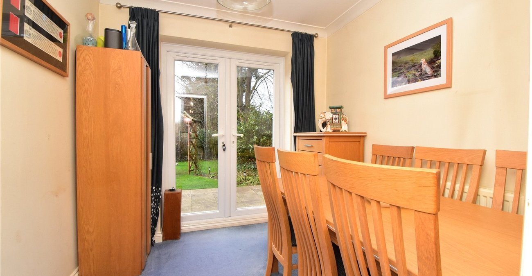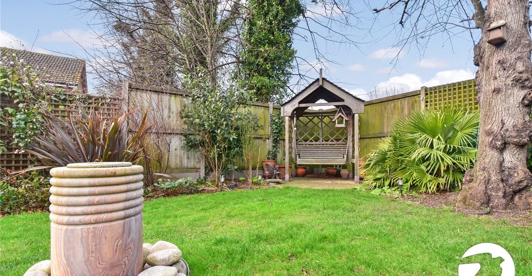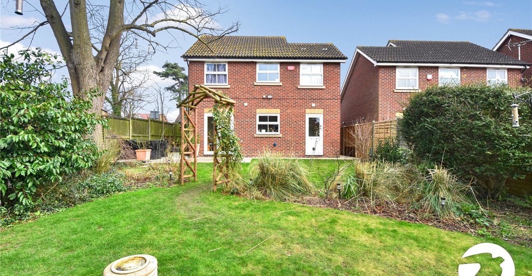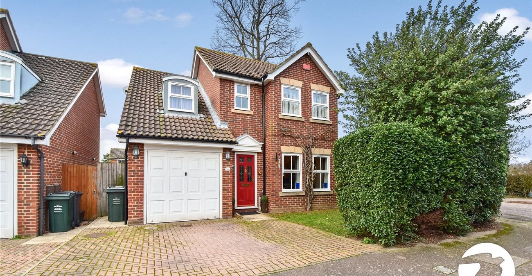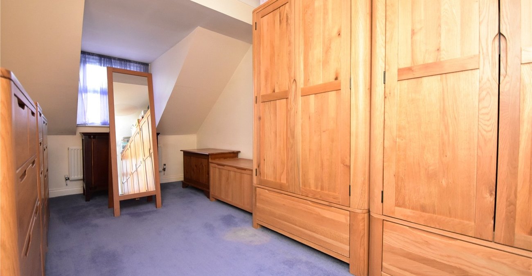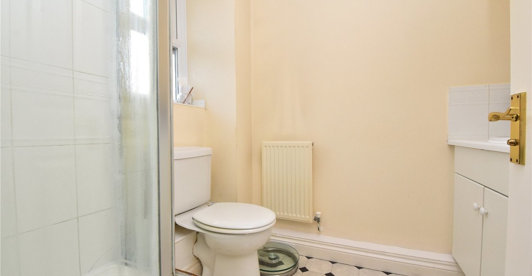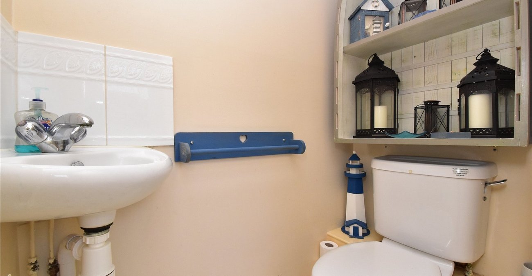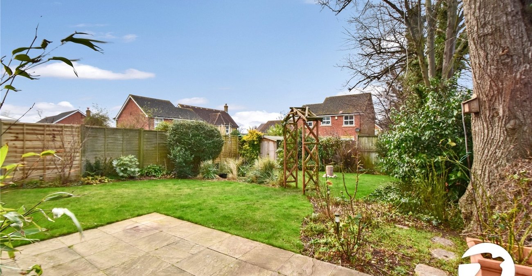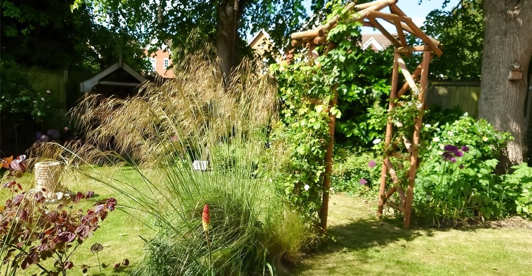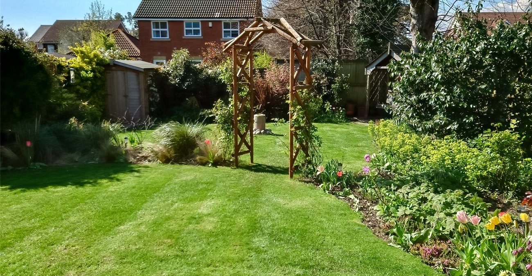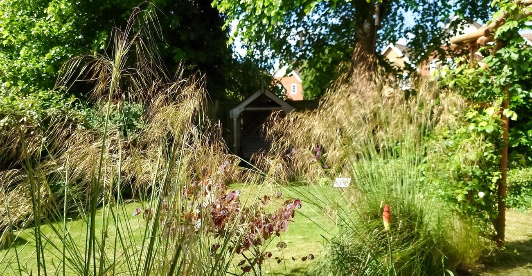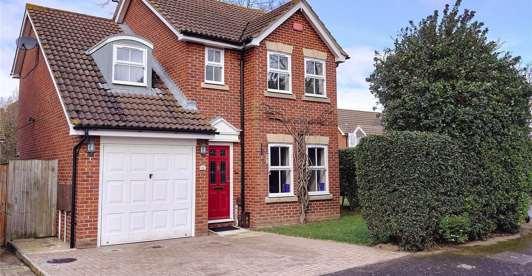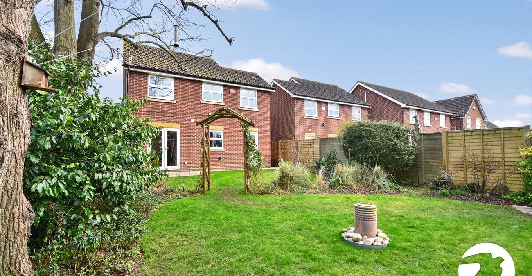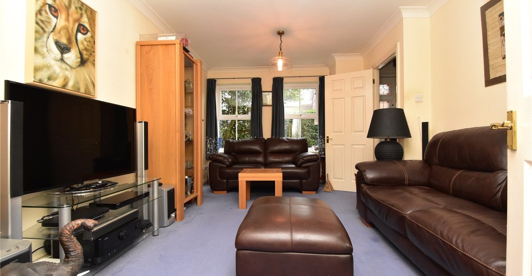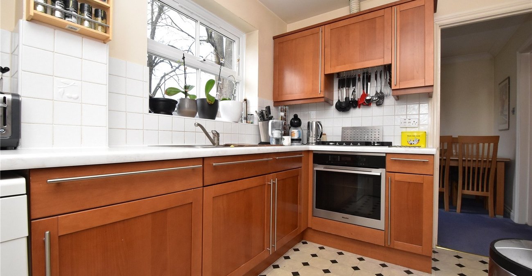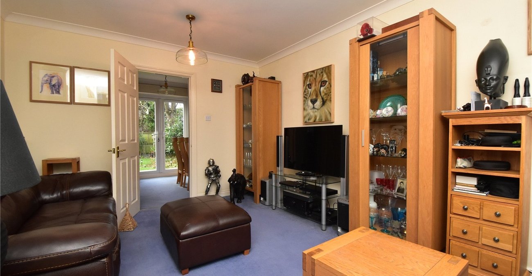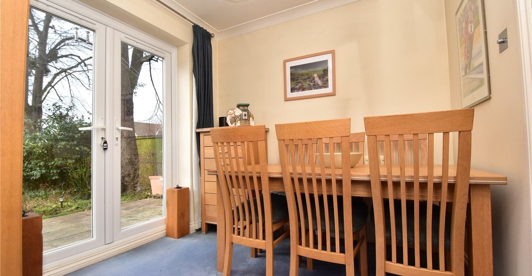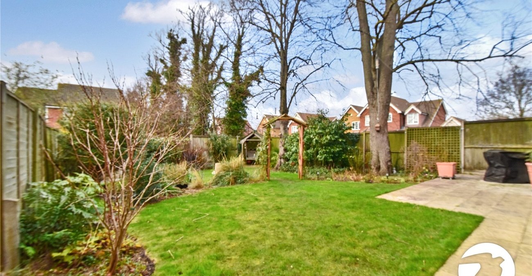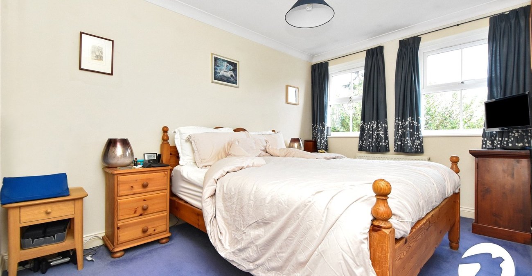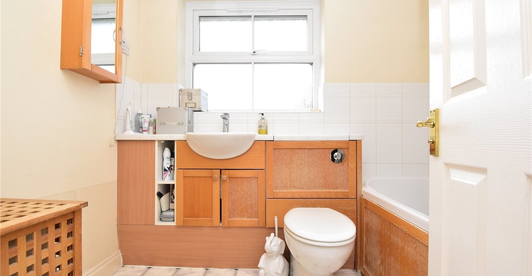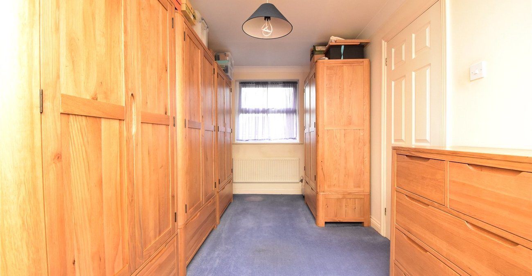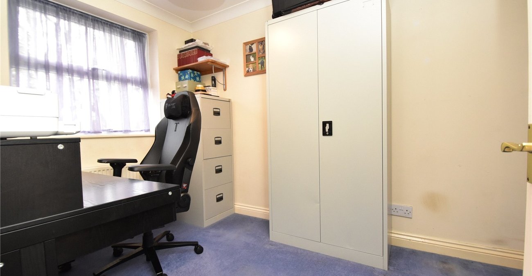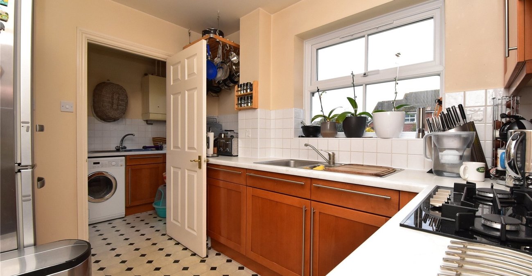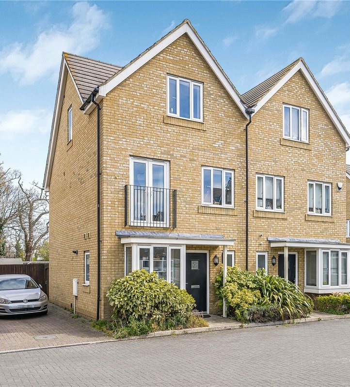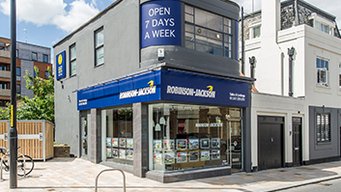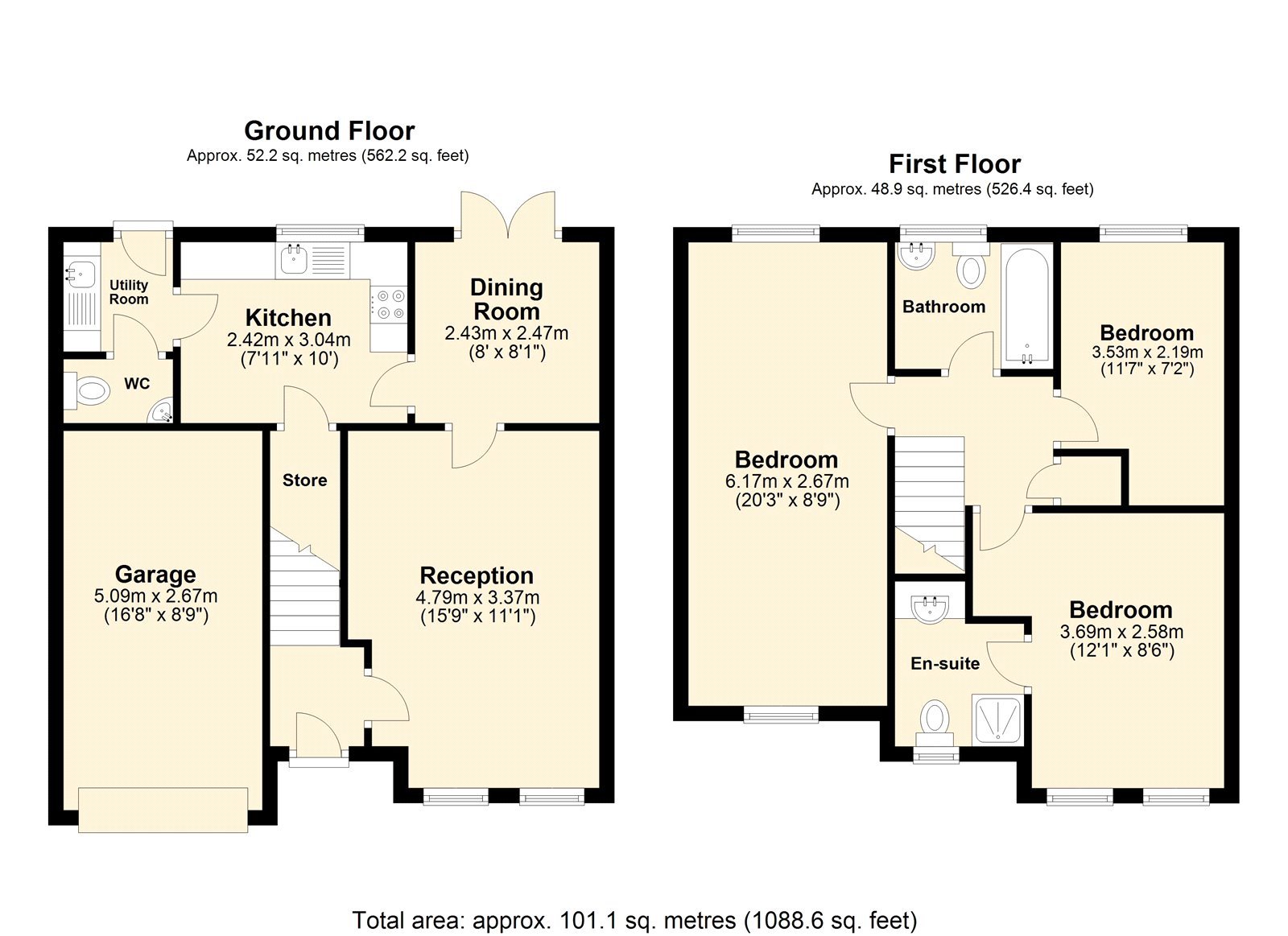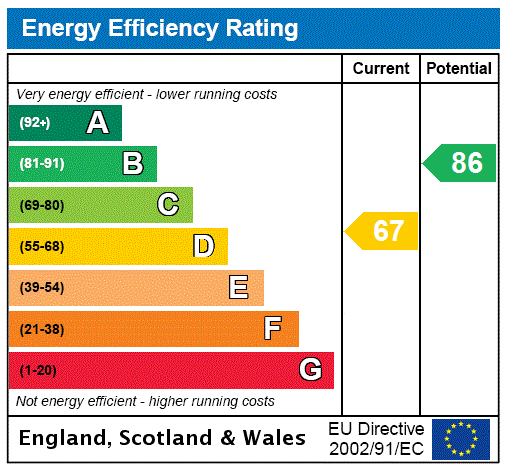
Property Description
Guide Price £500,000-£550,000 Robinson Jackson are pleased to offer this well presented and maintained three double bedroom detached family home located on the sought after Darenth Village Park. Within close proximity to Darent Valley Hospital and Darenth Country Park.
- Detached Family Home
- Sought After Modern Development
- En-Suite to Bedroom One
- Utility and Cloakroom
- Established Rear Garden
- Integral Garage with Power and Lighting
Rooms
Entrance HallDoor to front. Carpeted stairs to first floor.
Lounge 4.8m x 3.38mDouble glazed windows to front. Radiator. Carpet.
Dining Room 2.44m x 2.46mDouble glazed french doors to rear. Radiator. Carpet.
Kitchen 3.05m x 2.41mDouble glazed window to rear. Range of wall and base units with complementary worksurfaces over incorporating stainless steel sink drainer. Integrated oven, hob and extractor hood. Space for fridge freezer. Plumbed for dishwasher. Part tiled walls. Vinyl flooring.
Utility RoomDouble glazed door to rear. Base units with work surfaces over incorporating stainless steel sink drainer. Wall mounted boiler. Plumbed for washing machine. Part tiled walls. Vinyl flooring.
Ground Floor WcLow level Wc. Pedestal wash hand basin. Radiator. Vinyl flooring.
LandingLoft access. Doors to:
Bedroom One 3.68m x 2.6mDouble glazed windows to front. Radiator. Carpet.
En-SuiteDouble glazed window to front. Low level Wc. Shower cubicle. Vanity wash hand basin. Radiator. Vinyl flooring.
Bedroom Two 6.17m x 2.67mDouble glazed window to front and rear. Radiator. Carpet.
Bedroom Three 3.53m x 2.18mDouble glazed window to rear. Radiator. Carpet.
BathroomDouble glazed window to rear. Low level Wc. Vanity wash hand basin. Panelled bath. Part tiled walls. Radiator. Vinyl flooring.
