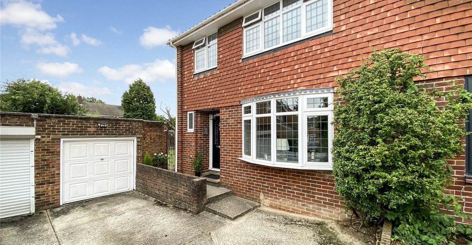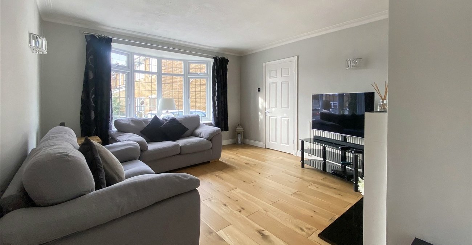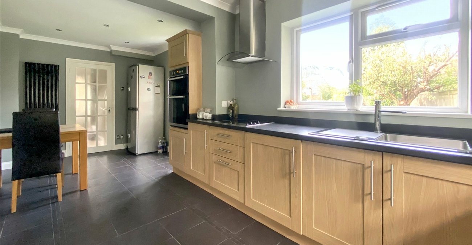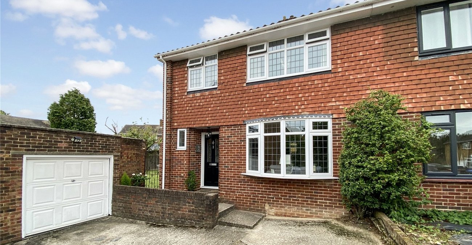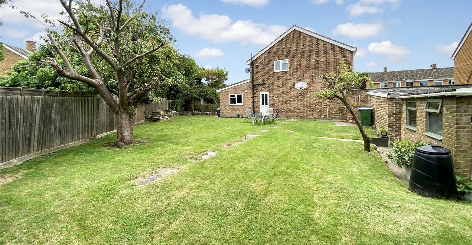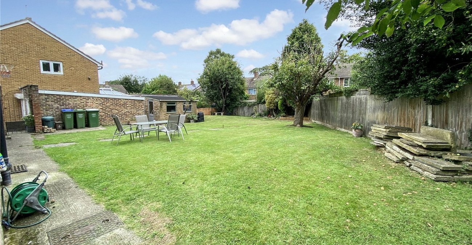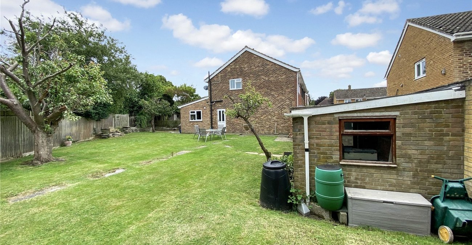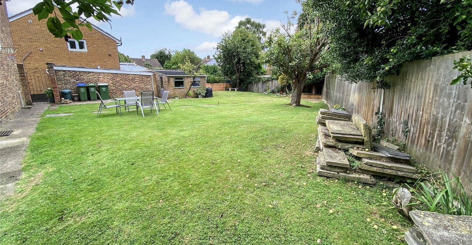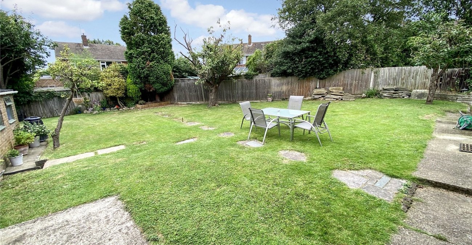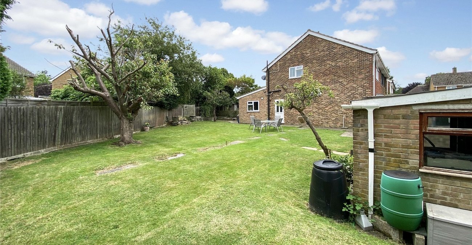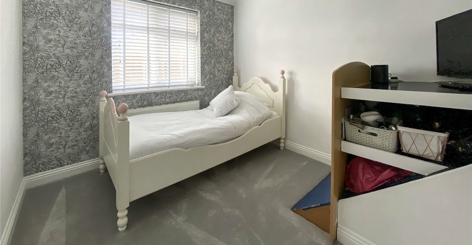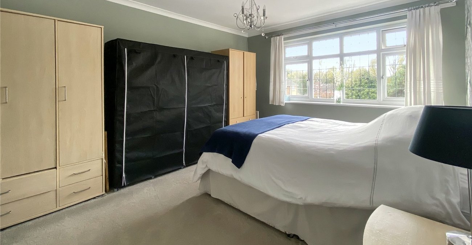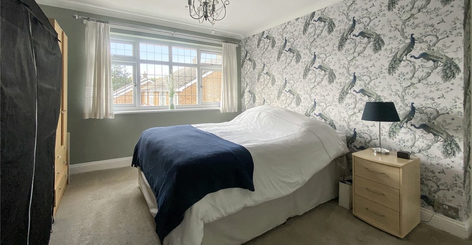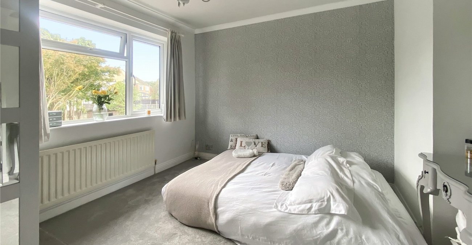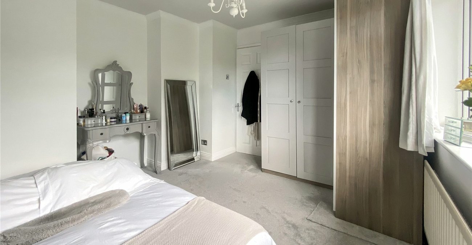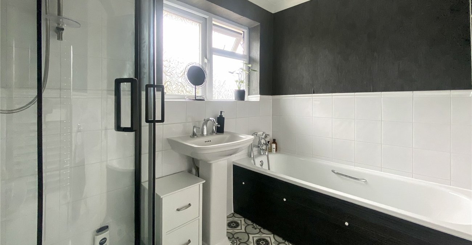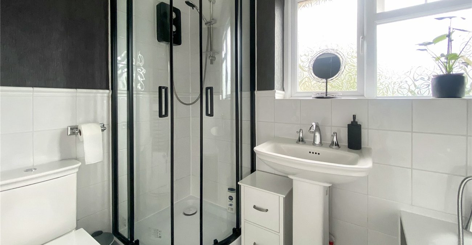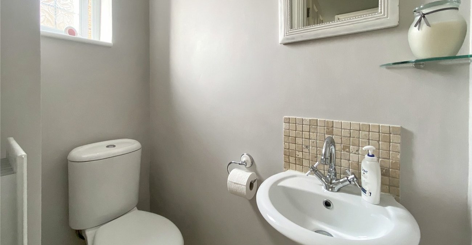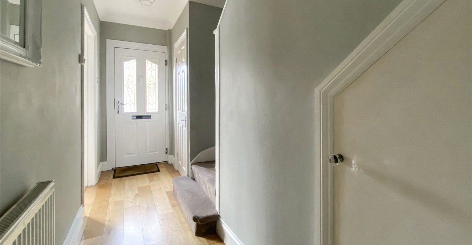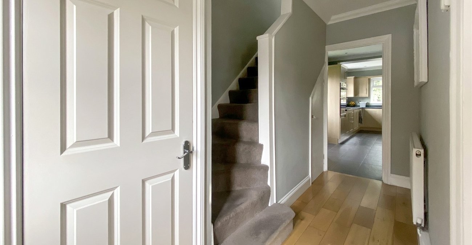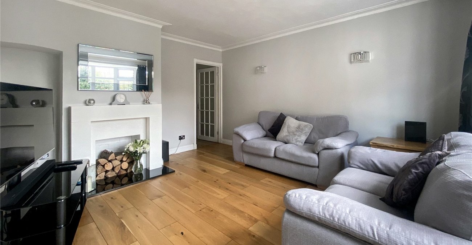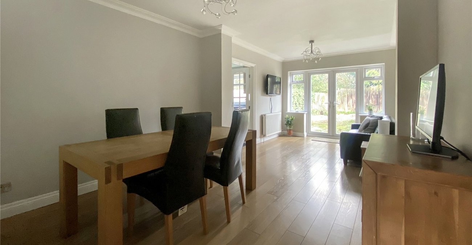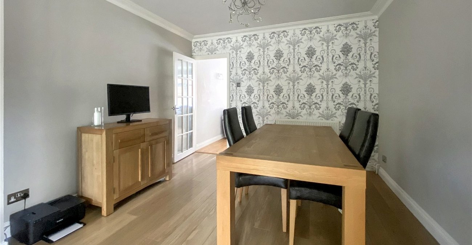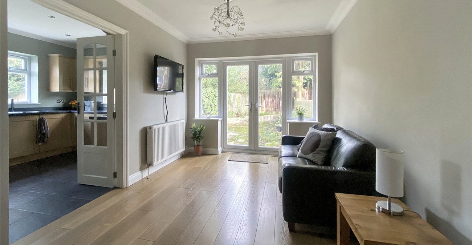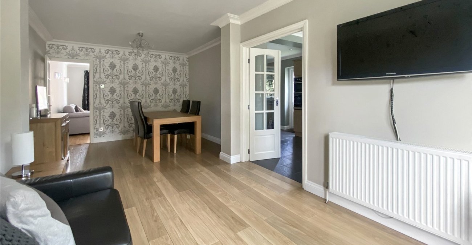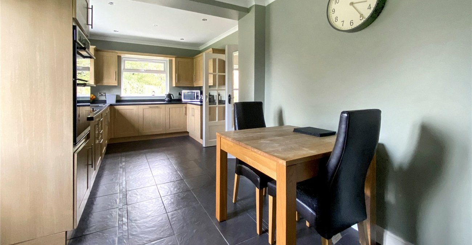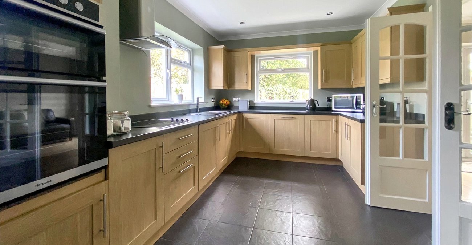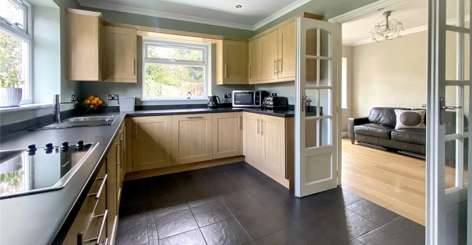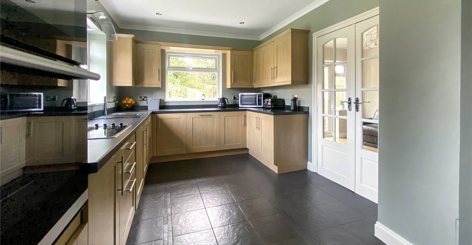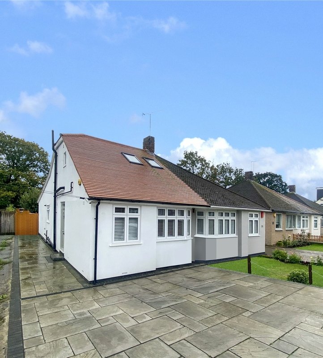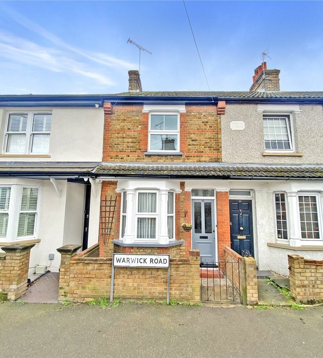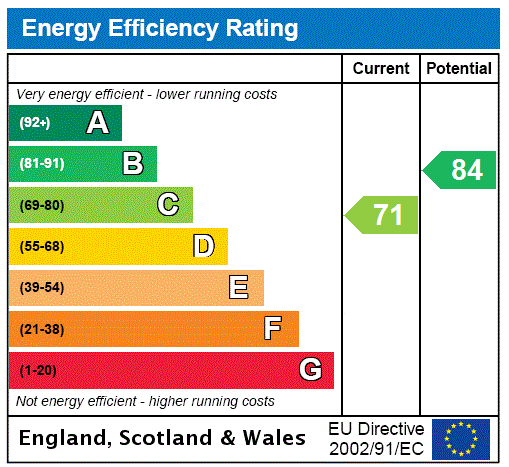
Property Description
**Guide Price £560,000 - £575,000**
Nestled in a serene cul-de-sac, this extended three-bedroom family home offers a harmonious blend of comfort, convenience, and natural beauty. Located just moments from the picturesque Foots Cray Meadows, this property provides an ideal setting for families seeking a tranquil yet accessible lifestyle.
Upon entering, you are greeted by a separate lounge, perfect for relaxing evenings with the family. The ground floor also boasts a generous 20ft dining room, seamlessly connected to a 20ft kitchen breakfast room, making it an excellent space for entertaining and daily family life. Additionally, a convenient ground floor WC is situated nearby.
The first floor hosts three well-appointed bedrooms, offering ample space for rest and rejuvenation. A stylish four-piece family bathroom completes this level, providing a touch of luxury for everyday living.
Externally, the home benefits from off-street parking in front of the garage, ensuring convenience for multiple vehicles. The rear garden, complemented by a large side garden, presents endless possibilities for outdoor activities, gardening, or simply unwinding in a private setting.
This property is not only a haven of peace but also ideally located for practicality. It is in close proximity to local schools and just a short distance from the stunning Foots Cray Meadows, offering extensive walking trails and outdoor recreation opportunities.
Do not miss the chance to make this delightful family home your own. Contact us today to arrange a viewing.
- 20ft Kitchen/Breakfast Room
- 20ft Dining Room
- Separate Lounge
- Ground Floor WC
- Four Piece Bathroom Suite
- Large Corner Plot Garden
- Off Street Parking & Garage
Rooms
HallwayEntrance door to front, understairs storage cupboard, radiator, oak flooring.
Lounge 4.27m x 3.96mDouble glazed bay window to front, radiator, oak flooring.
Dining Room 6.3m x 2.84mDouble glazed double doors to rear, radiator, wood style flooring.
Kitchen/Breakfast Room 6.27m x 2.6mDouble glazed windows to side and rear, fitted with a range of wall and base units with complimentary work surfaces over, integrated appliances include; oven, hob, filter hood, washing machine and dishwasher, sink unit with drainer and mixer tap, tiled flooring.
WCLow level w.c, wash hand basin with mixer tap, tiled flooring.
LandingDouble glazed window to side, loft access, carpet.
Bedroom One 3.86m x 3.35mDouble glazed window to front, radiator, carpet.
Bedroom Two 3.56m x 2.92mDouble glazed window to rear, radiator, carpet.
Bedroom Three 2.95m x 2.62mDouble glazed window to front, radiator, carpet.
BathroomDouble glazed window to rear, four piece suite comprising; shower cubicle, panelled bath with mixer tap and shower attachment, wash hand basin with mixer tap, and low level w.c, chrome style heated towel rail, part tiled walls, tiled flooring.
Rear GardenHardstanding, large side garden which is mainly laid to lawn, brick built shed.
ParkingOff street parking in front of garage.
GarageUp and over door.
