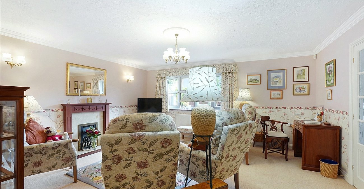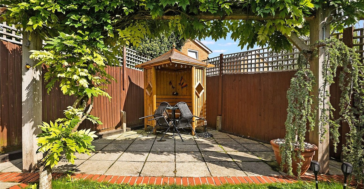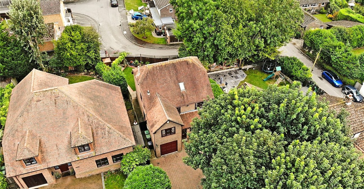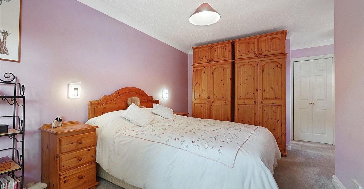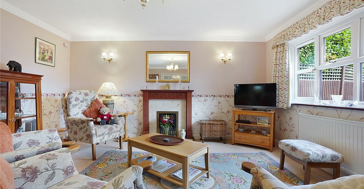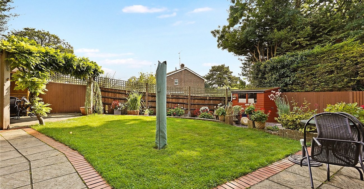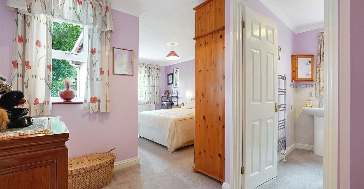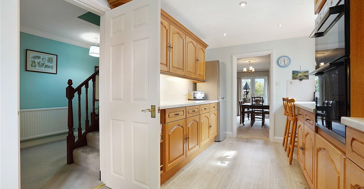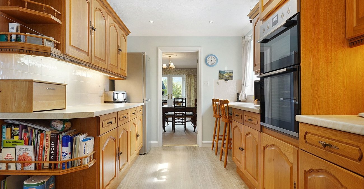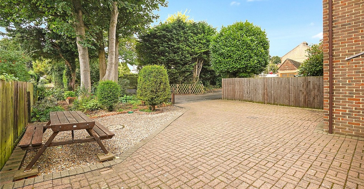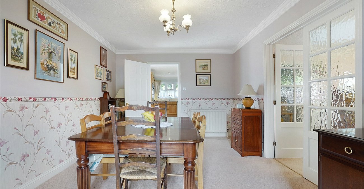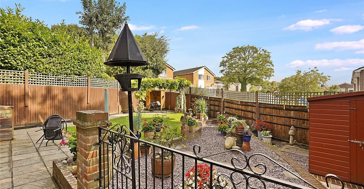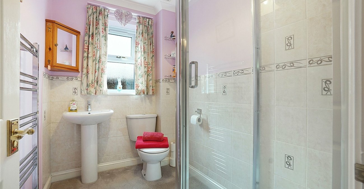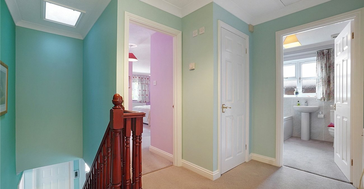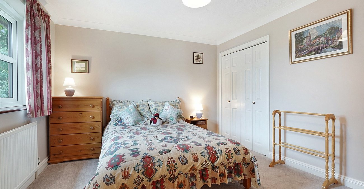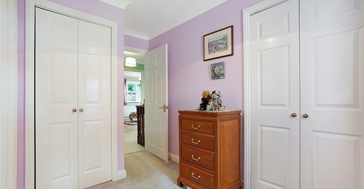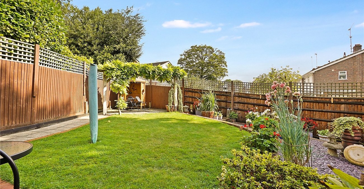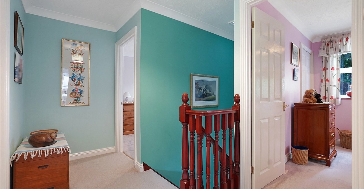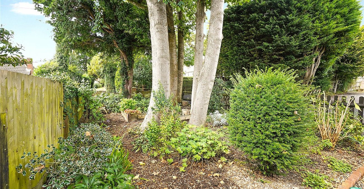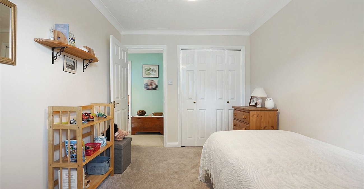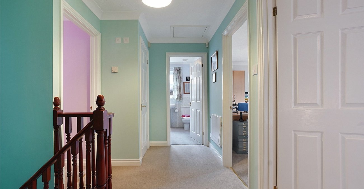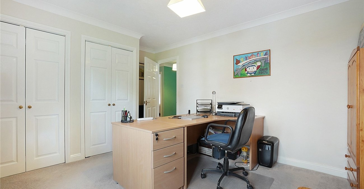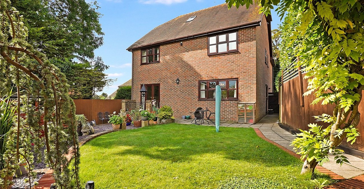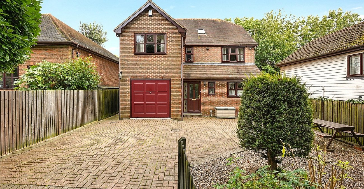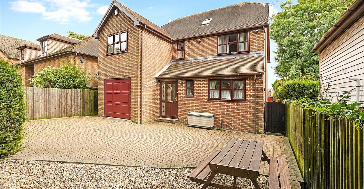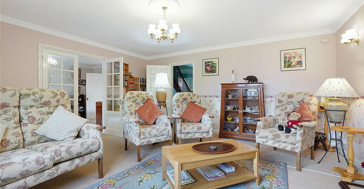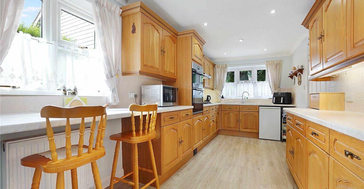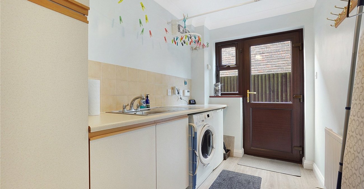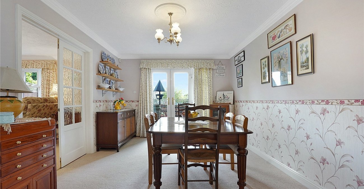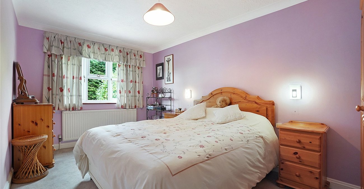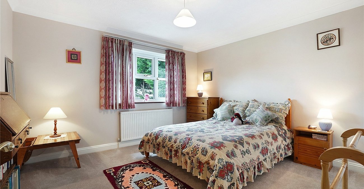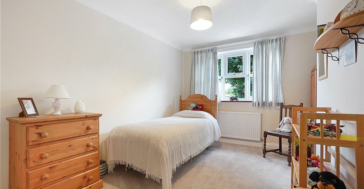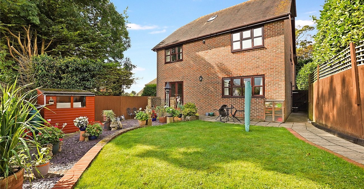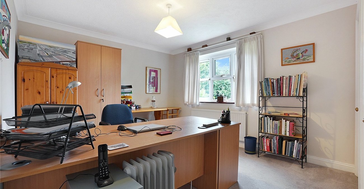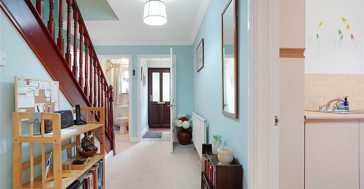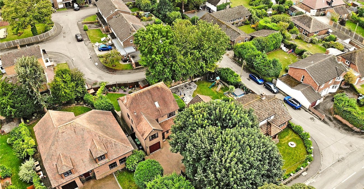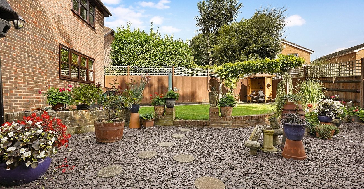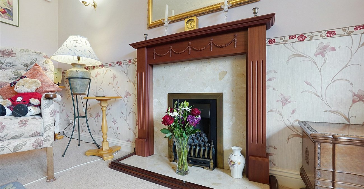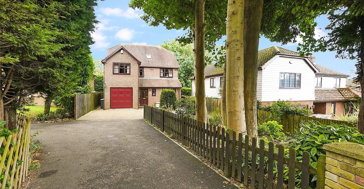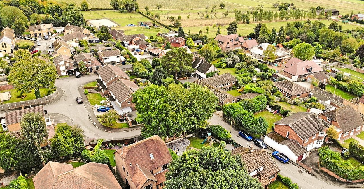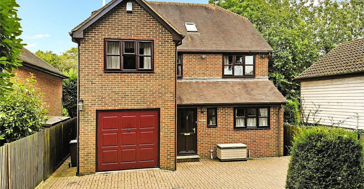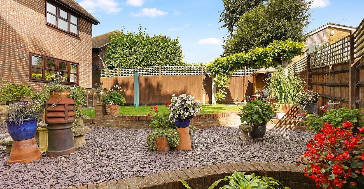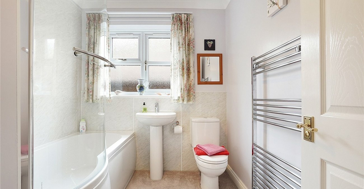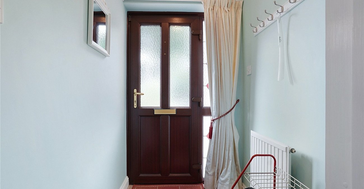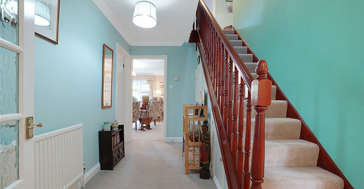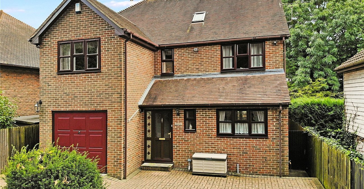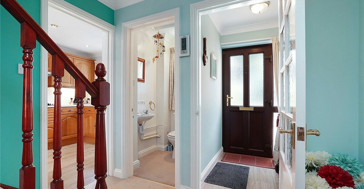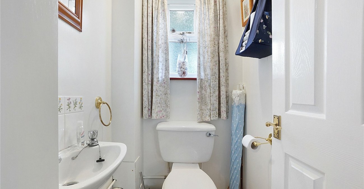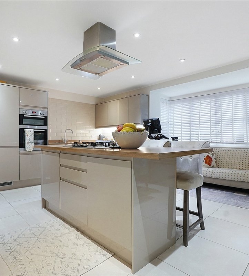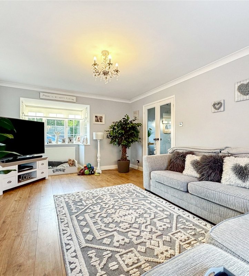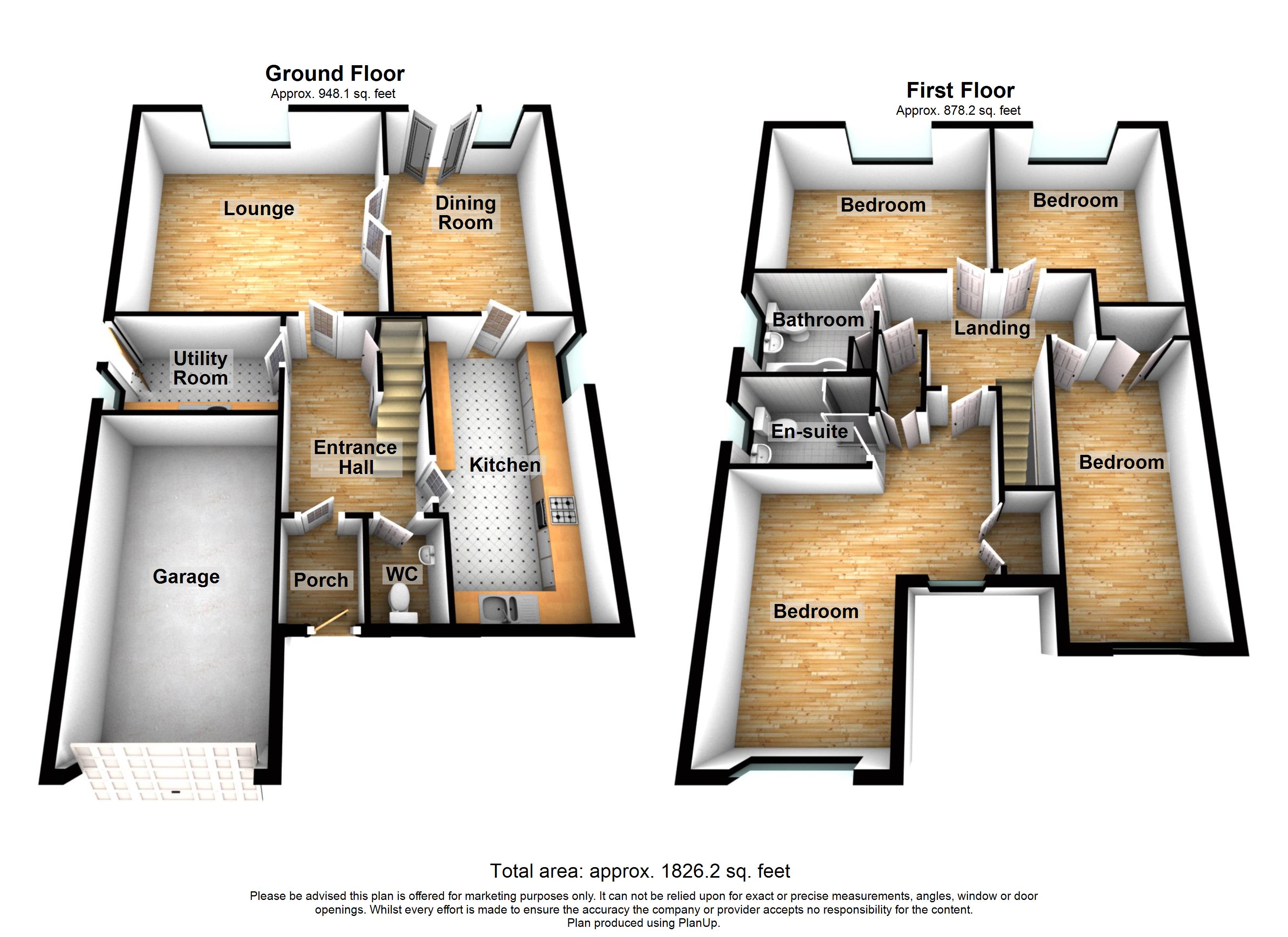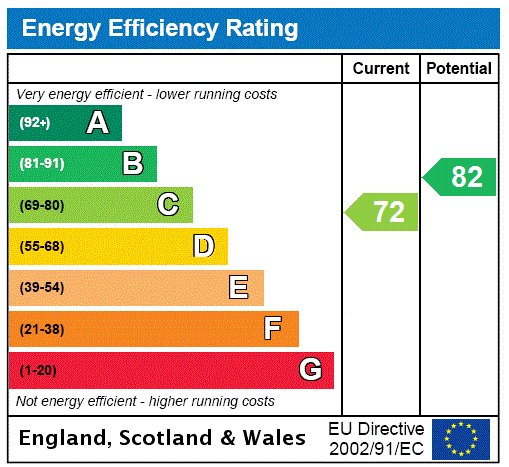
Property Description
GUIDE PRICE £500,000-£550,000
This charming property four bedroom detached, located within the Detling Conservation Area, offers a unique opportunity with two distinct elements for sale. The first section, a beautifully tree-lined area, stretches from The Street to a brick demarcation line, featuring five sycamore and one yew tree, all protected by Tree Preservation Orders (TPOs). The second part, where the house is situated, extends from this brick line to the fence bordering Princes Way, providing ample outdoor space.
The land adjacent to The Street was acquired by the current owners to expand the properties boundary. While steps have been taken to merge both areas under one title, they remain on separate land registrations, which may or may not be consolidated by the time of sale.
The rear garden includes a shed and an arbour, both of which are part of the sale. The property’s boundaries are well-defined, with the owners responsible for maintaining the brick wall along The Street, the black picket fence by the shared driveway, and the rear fence facing Princes Way.
Access to the property is via a shared driveway, with no charge for usage, alongside The Old Vicarage and Ellesworth House. The current owners have contributed to its maintenance and regularly clear leaves, many of which come from the sycamore trees.
The house offers several modern conveniences while retaining its unique character. The front of the property features a key safe, garden tap, double external power sockets, and a functional doorbell system. The loft, which is floored and powered, is not suitable for conversion but remains a useful storage space. The model railway currently in the loft will be removed, but all essential fixtures will remain intact.
In the garage, you’ll find lighting, power sockets, and a manual door. The central heating boiler is located here and is maintained annually by British Gas. The property is equipped with a burglar alarm system, including movement sensors, and features gas central heating with the ability to control heating levels independently upstairs and downstairs.
The kitchen has been recently updated, with a double oven installed in 2022 and a new extractor hood in 2023. The utility room is fully equipped with plumbing and electrical setups, ready for washing machines and dryers, with drainage leading through the garage.
Overall, this home combines historic charm with modern features, offering a practical and well-maintained living space in a picturesque and sought-after location.
- No Chain!
- Four double bedrooms
- Detached property
- Popular village location
- Off street parking & garage
- Easy access to the M20 & A249
- Short drive to Maidstone Town Centre
- Walking distance to local amenities
- Close to Detling Kent County Showground
Rooms
PorchWindow to front, door
Entrance HallTwo storage cupboard, stairs, door
Lounge 4.9m x 4.67mWindow to rear, double door
Dining Room 4.67m x 3.2mWindow to rear, double door, door
Kitchen 5.26m x 2.62mWindow to side, window to front, door, double oven, gas hob & extractor fan, plumbing for dishwasher
WCWindow to front, door, mains water stopcock located behind panel in left hand corner
Utility Room 2.97m x 1.8mWindow to side, door, plumbing for washing machine and electrical sockets
GarageManually operated up and over door, lighting and two power sockets, boiler is located in the garage
LandingDoor
Bedroom 1 5.46m x 4.45mTwo windows to front, two double doors, door, double bedroom
En-SuiteWindow to side, door, walk in shower, heated towel rail, basin & WC
Bedroom 2 4.45m x 3.38mWindow to rear, door, double bedroom, Storage cupboard
Bedroom 3 3.38m x 3.38mWindow to rear, door, double bedroom, Storage cupboard
Bedroom 4 5.82m x 2.46mWindow to front, Storage cupboard, double door, door, double bedroom
BathroomWindow to side, Storage cupboard, door, shower over bath, glass shower door, heated towel rail, basin & WC
LoftTwo manually operated Velux windows, one in the front and one on the back, boarded, lighting & power
