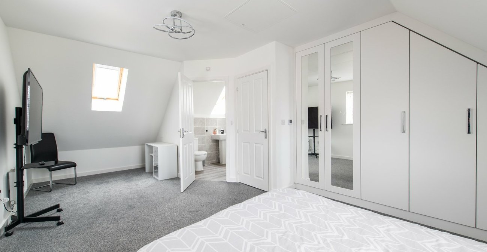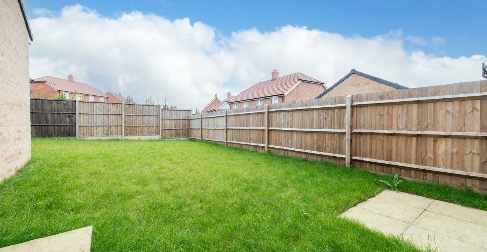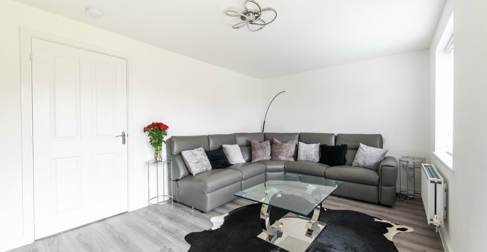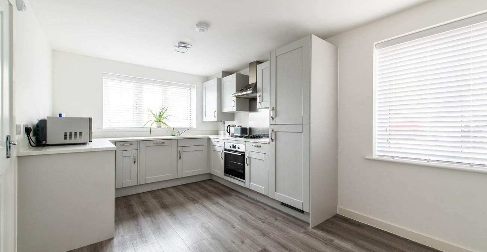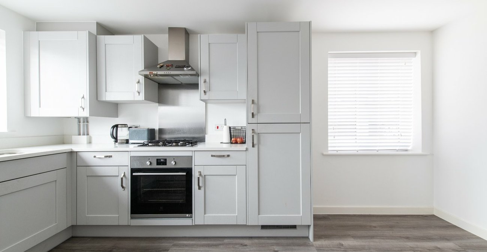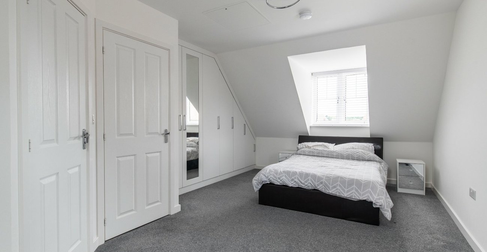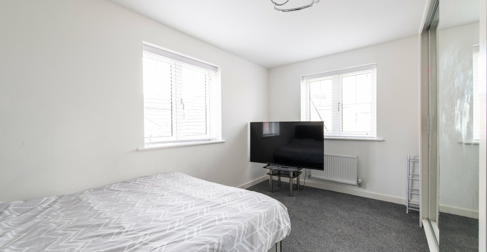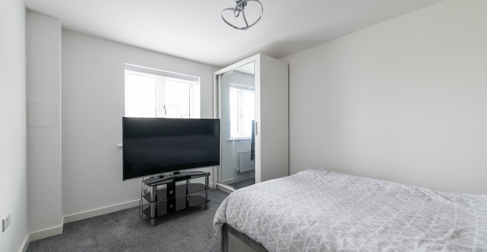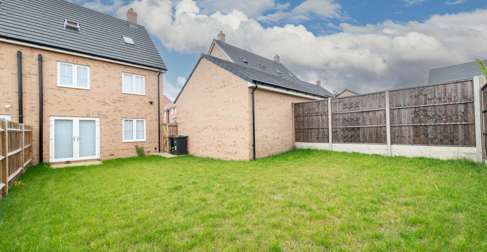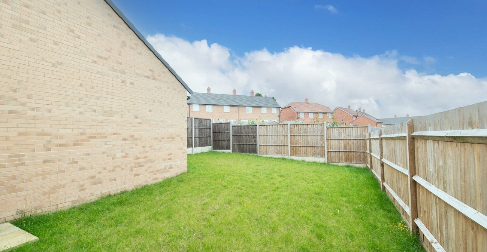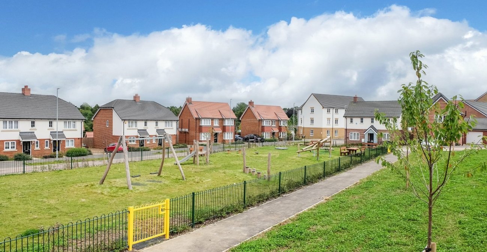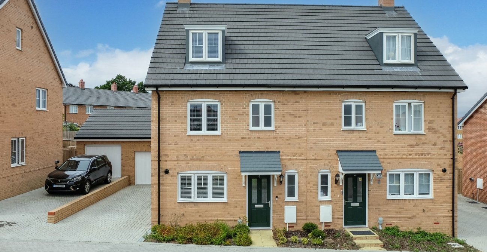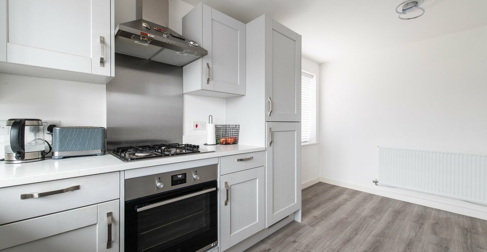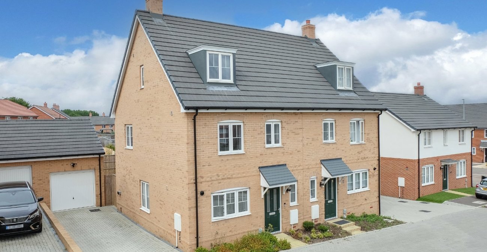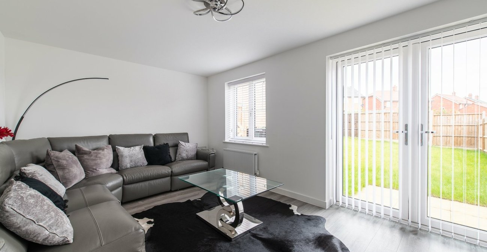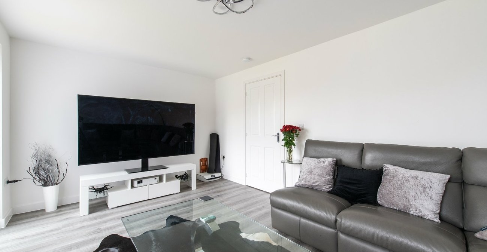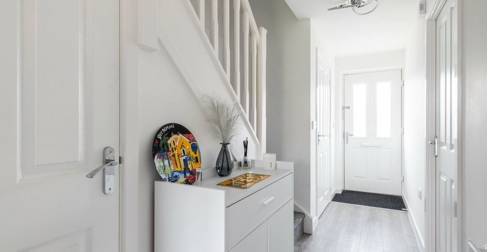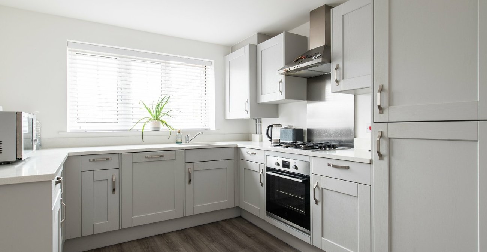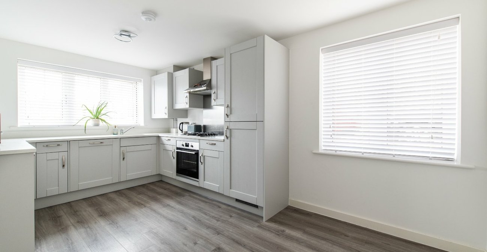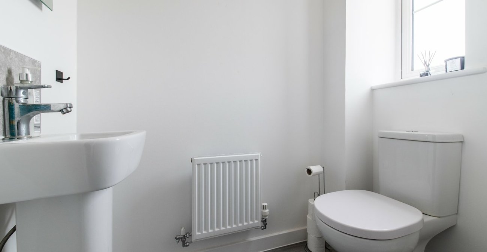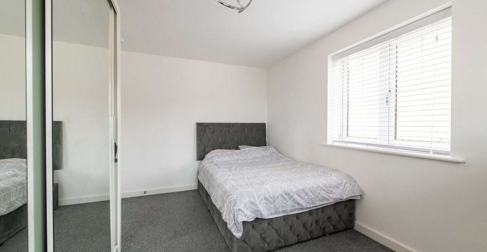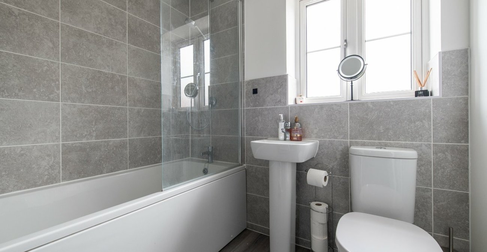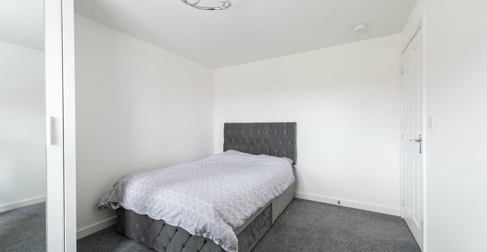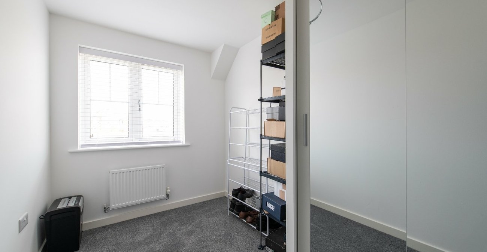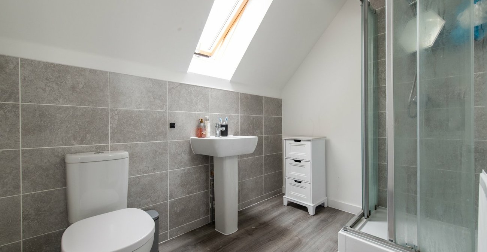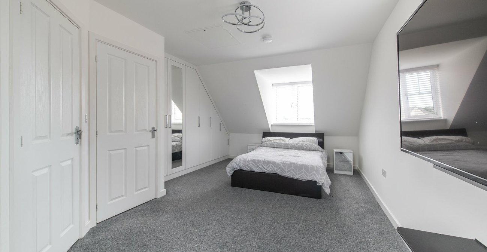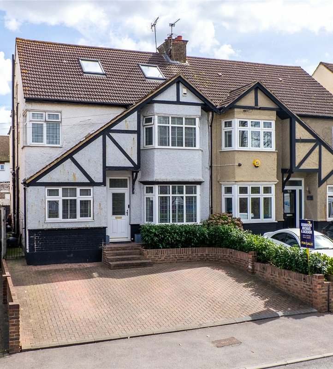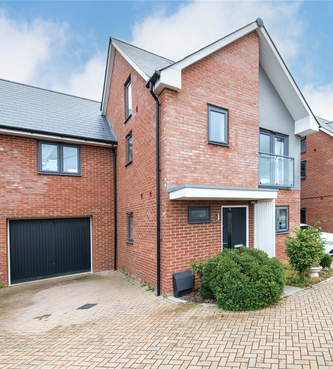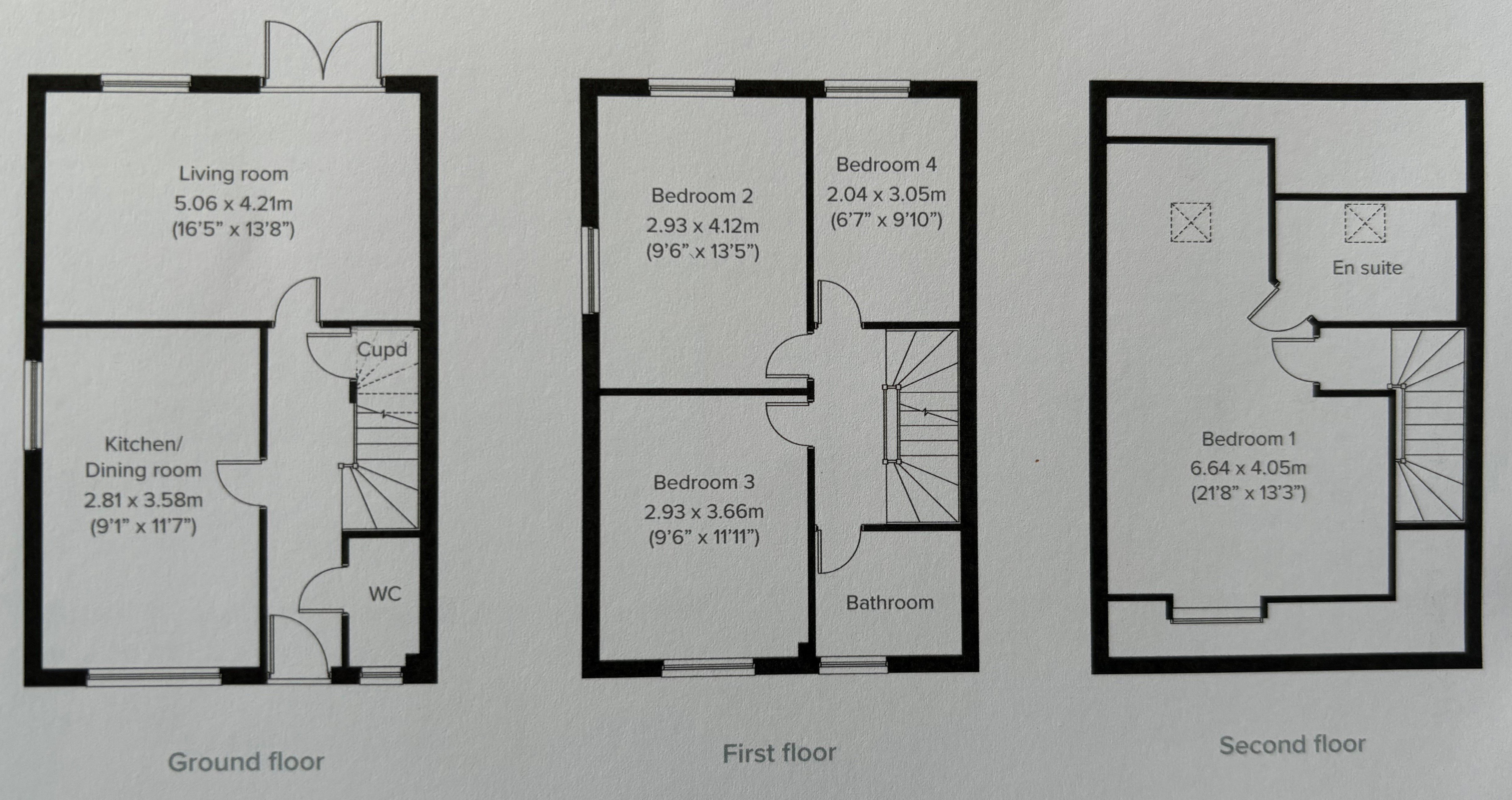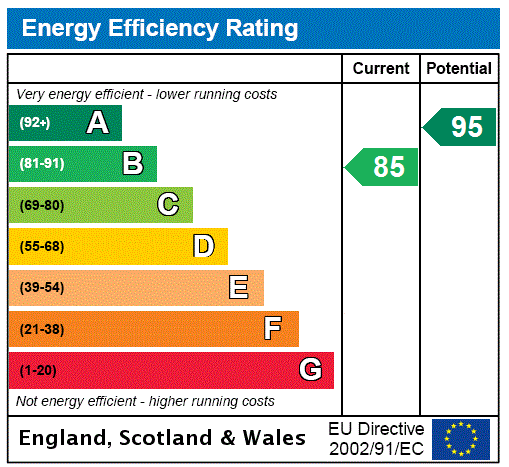
Property Description
GUIDE PRICE £475,000-£525,000
Introducing this immaculately presented four bedroom property on the exclusive Tillage Gardens.
Upon entering you are greeted by a bright and airy hallway with access to DOWNSTAIRS W.C. Next is a good sized KITCHEN DINER with a SWATHE OF INTEGRATED APPLIANCES, giving you all the conveniences you could possibly want. To the rear, a LARGE LIVING ROOM with access to a LAWNED GARDEN.
On the first floor, THREE VERY GOOD SIZED BEDROOMS are paired with an IMMACULATELY PRESENTED FAMILY BATHROOM for incredibly comfortable family living.
On the top floor, a FABULOUS MASTER BEDROOM with a LARGE EN-SUITE, completes the interior accommodation of this fantastic property.
Outside, to the front, OFF STREET PARKING FOR 2 CARS and a LARGE GARAGE with ELECTRICAL CHARGING POINT. To the rear, a GOOD SIZED family garden LAID TO LAWN THROUGHOUT is the perfect finish to this immaculate family home!
- Immaculate Property
- Off Street Parking
- Sought After Development
- Large Garage
- Huge Master Bedroom
- Electrical Charging Point
Rooms
Entrance Hall: 5.05m x 1mDouble glazed window to front. Radiator. Built-in cupboard. Wood flooring. Doors to:-
Ground Floor W.C. 1.98m x 0.91mDouble glazed frosted window to front. Low level w.c. Wash hand basin. Radiator. Wood flooring.
Lounge: 5.05m x 3.35mDouble glazed window to rear. Double glazed doors to garden. Radiator. Wood flooring.
Kitchen: 4.8m x 2.8mDouble glazed window to front and side. Wall and base units with work surface over. Integrated oven and hob with extractor hood over. Integrated fridge freezer, and dishwasher. Radiator. Wood flooring.
First Floor Landing:Stairs to second floor. Doors to:-
Bedroom 2: 4.24m x 3.07mDouble glazed window to side and rear. Radiator. Built-in wardrobe. Carpet.
Bedroom 3: 3.8m x 2.92mDouble glazed window to front. Radiator. Built-in wardrobe. Carpet.
Bedroom 4: 3.63m x 2.03mDouble glazed window to rear. Radiator. Built-in wardrobe. Carpet.
Bathroom: 2.03m x 1.96mDouble glazed frosted window to front. Suite comprising panelled bath with overhead shower. Wash hand basin. Low level w.c. Tiled walls. Wood flooring.
Second Floor Landing:Doors to:-
Bedroom 1: 6.76m x 3.5mDouble glazed window to front and side. Radiator. Built-in wardrobe. Carpet.
En-suite: 2.64m x 2.03mDouble glazed skylight window. Suite comprising shower cubicle. Wash hand basin. Low level w.c. Radiator. Tiled walls. Wood flooring.
