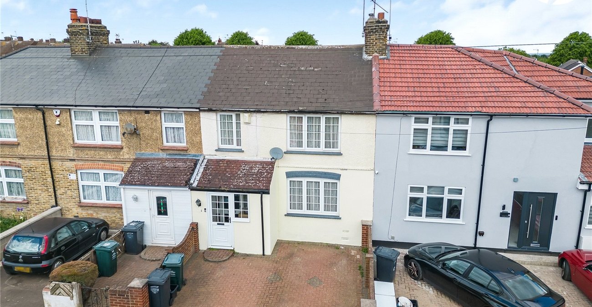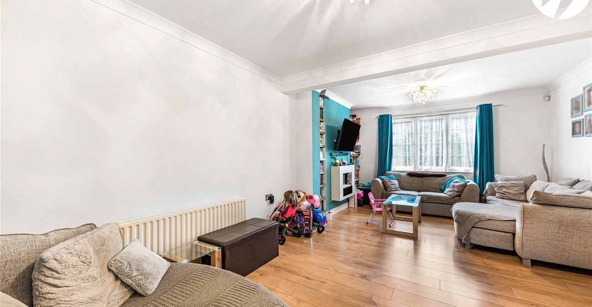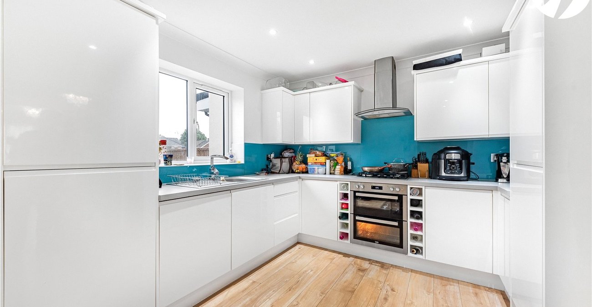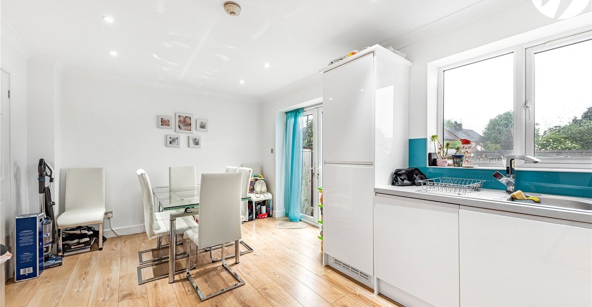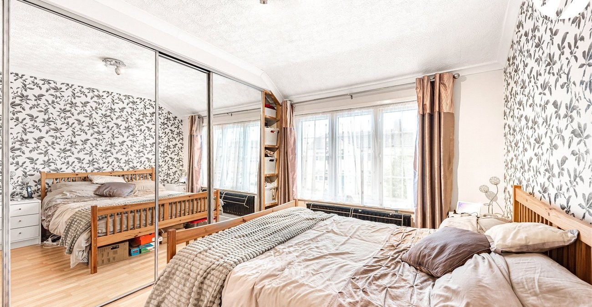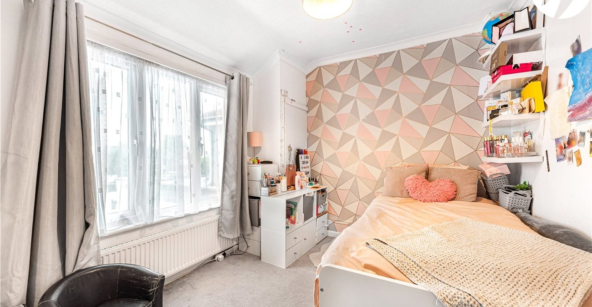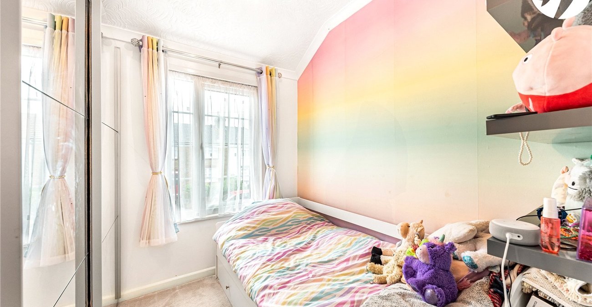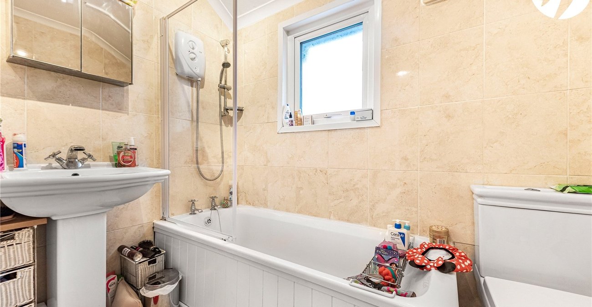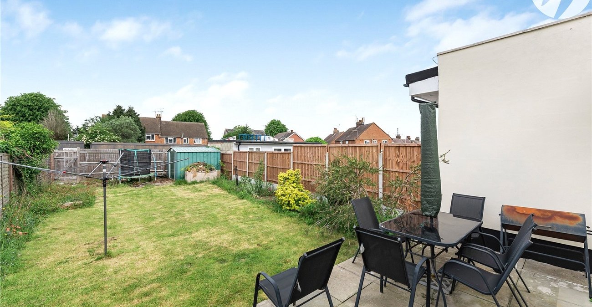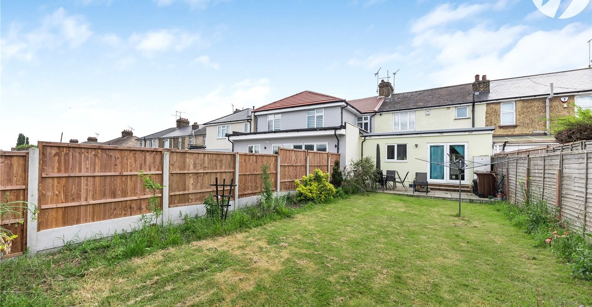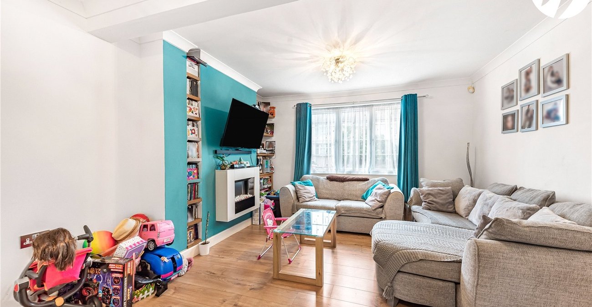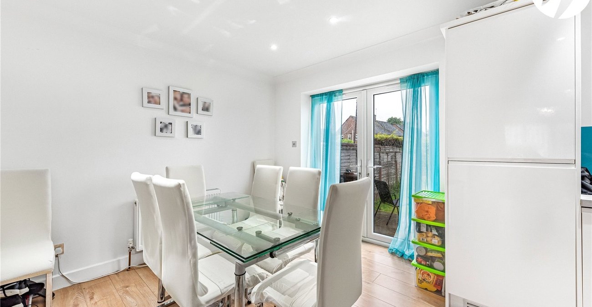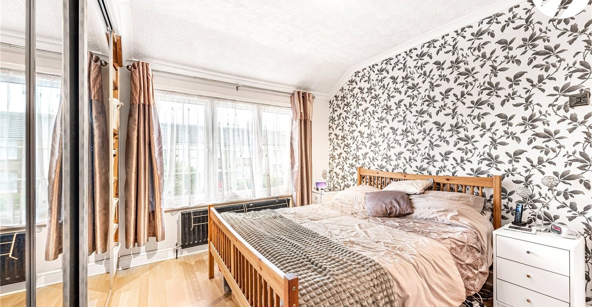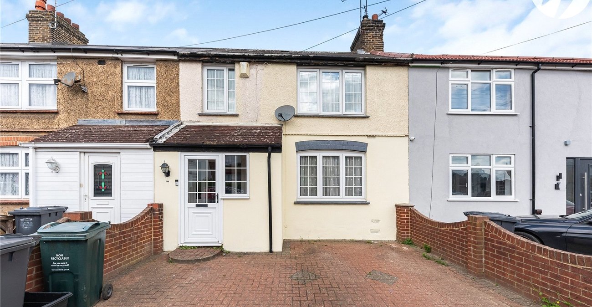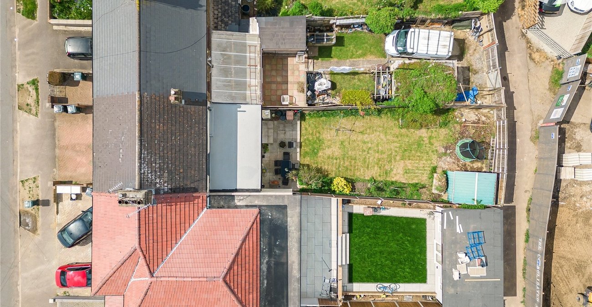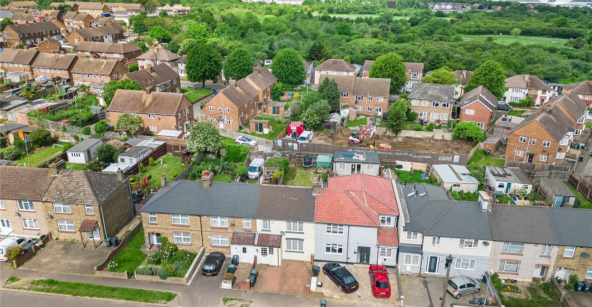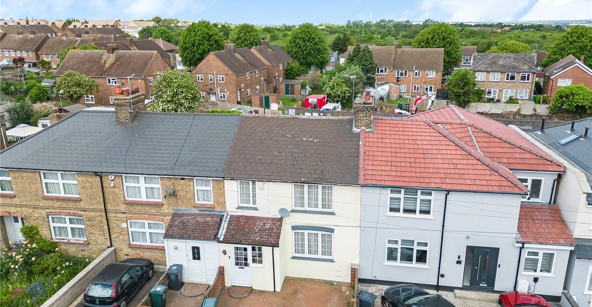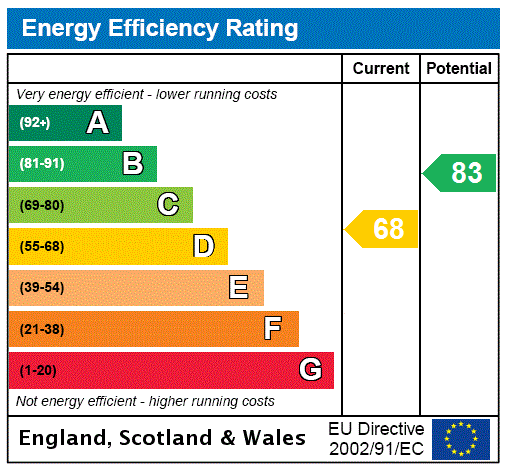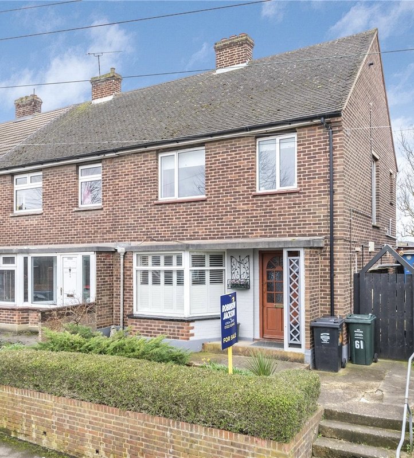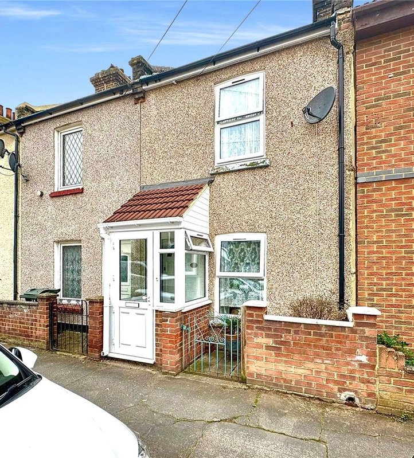Property Information
Ref: EGC240076Property Description
Robinson-Jackson are delighted to offer this well-presented three bedroom home to the market on Trebble Road in Swanscombe.
On approach the property offers plenty of appeal and is ready to move straight into.
The ground floor consists of a porch, hallway, reception area, utility room, shower room and open plan kitchen/dining area located to the rear of the home.
The first floor comprises of a landing, family bathroom and three bedrooms with bedroom one benefitting from built in storage wardrobes.
Externally you will find a generous driveway to the front and garden with patio to the rear perfect for entertaining.
This is truly as MUST SEE home and internal viewing is essential to fully appreciate everything this property has to offer. Please contact us today to book your viewing!
Located within close proximity to both Swanscombe and Ebbsfleet International train stations as well as having easy access to the A2, this property is in an ideal location for commuters. Benefitting from recent decoration, this property is perfect for first time buyers who are looking for a home which is in good condition that has ample indoor and outdoor space. Viewings highly recommended!
- Driveway
- Garden & Patio
- Porch
- Close To Bluewater
- Easy Access To Motorway Links
- Close To Mainline Stations
- Integrated Appliances
- Ample Storage
Rooms
Entrance Hall:Wood effect laminate flooring. Stairs to first floor.
Lounge: 6.4m x 3.94mDouble glazed window to front. Feature fireplace. Radiator. Wood effect laminate flooring.
Kitchen/Dining Room: 5.5m x 3.18mDouble glazed window to rear. Double glazed doors leading to garden. Range of matching wall and base units with complimentary work surface over. Integrated electric oven, gas hob and extractor. Stainless steel sink with drainer. Integrated fridge freezer. Radiator. Spotlights. Wood effect laminate flooring.
Shower Room:Low level WC. Wash hand basin. Shower cubicle. Fully tiled walls and flooring.
Utility Room:Fitted cupboards. Space and plumbing for washing machine/dryer. Wood effect laminate flooring.
Bedroom One: 3.73m x 3.63mDouble glazed window to front. Fitted wardrobes. Radiator. Wood effect laminate flooring.
Bedroom Two: 3.63m x 2.74mDouble glazed window to rear. Radiator. Cupboard housing boiler. Carpet.
Bedroom Three: 2.72m x 2.29mDouble glazed window to front. Radiator. Carpet.
Bathroom:Frosted double glazed window to rear. Low level WC. Pedestal wash hand basin. Panelled bath with fitted shower and shower screen. Radiator. Tiled walls. Tiled flooring.
