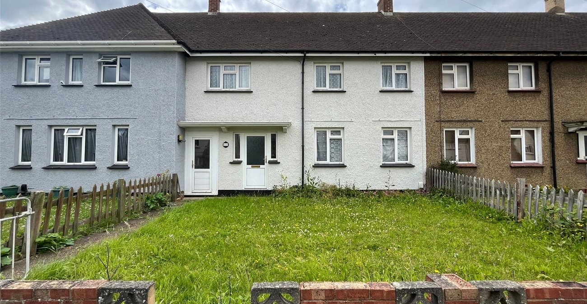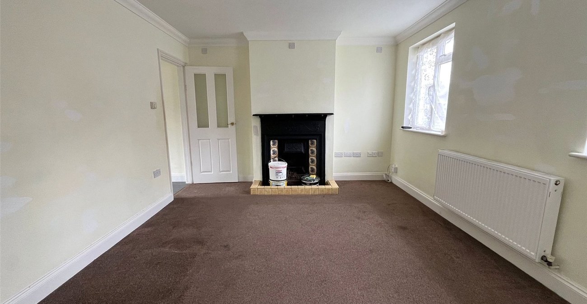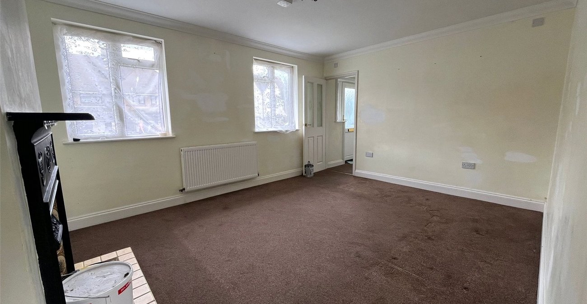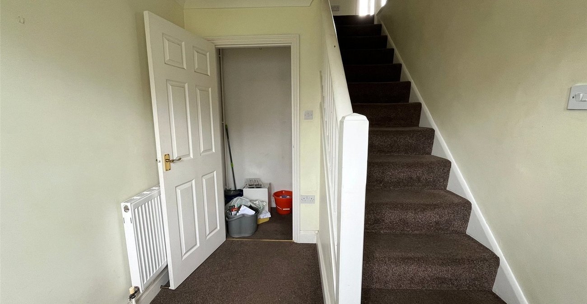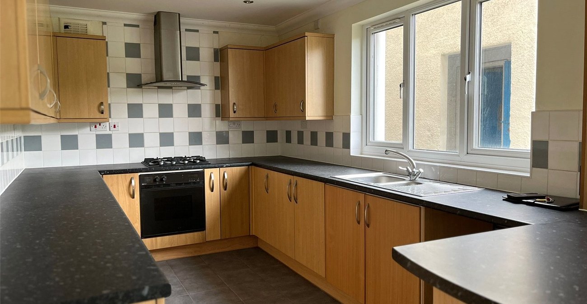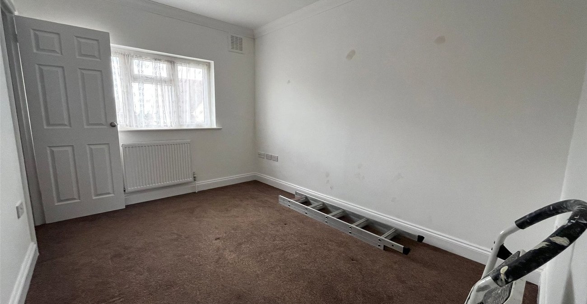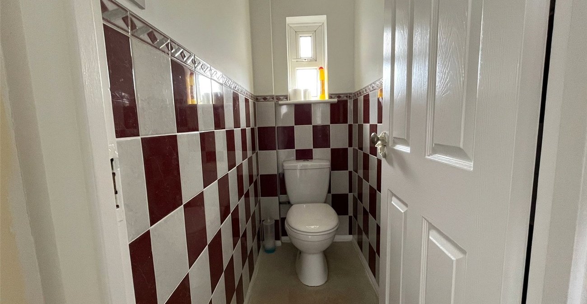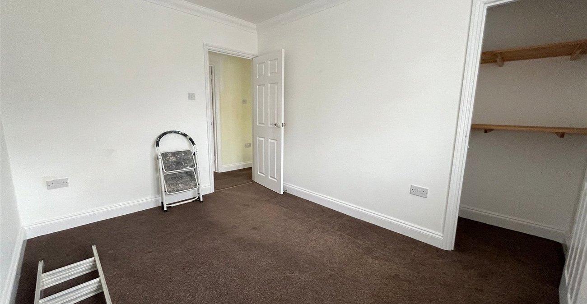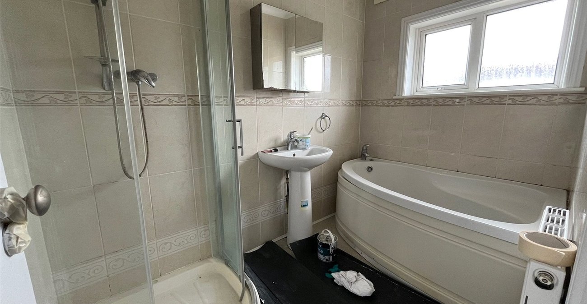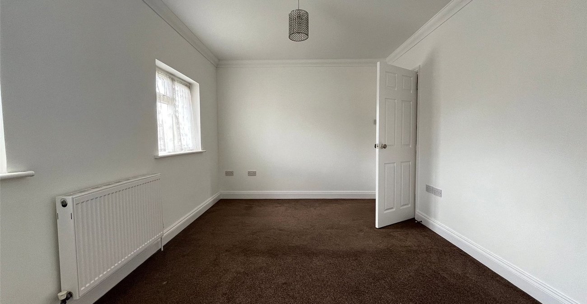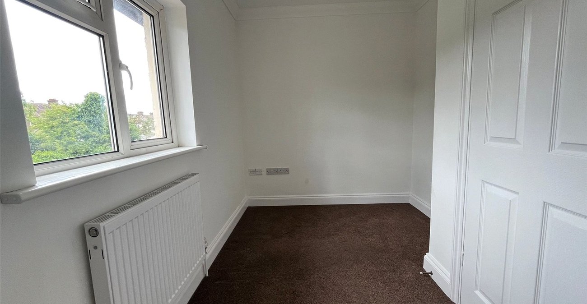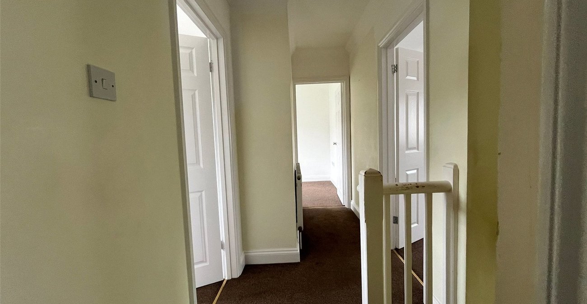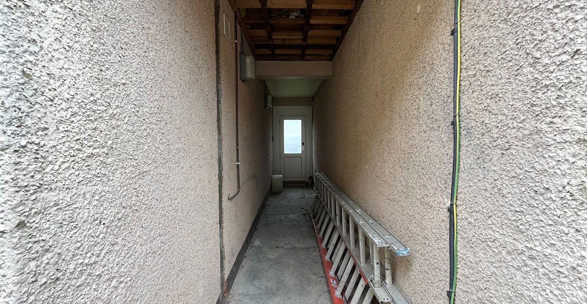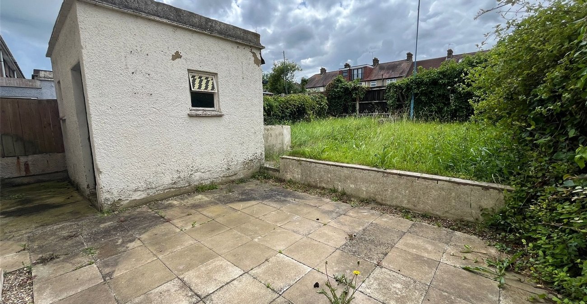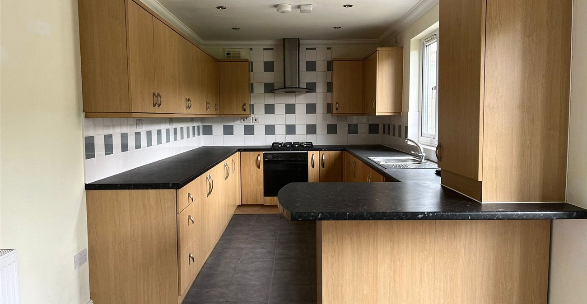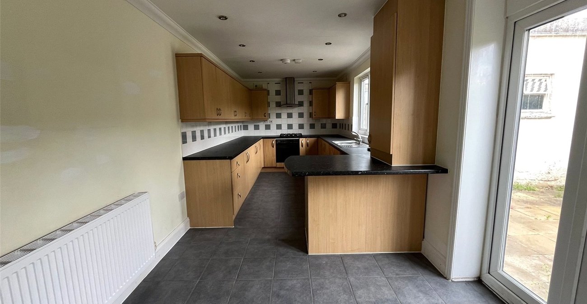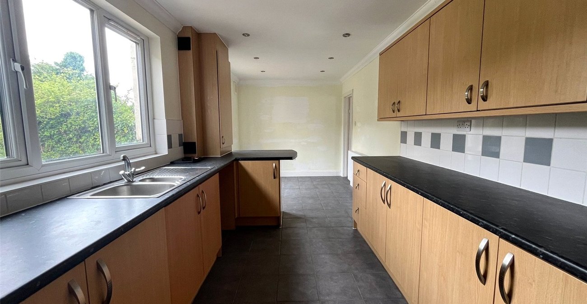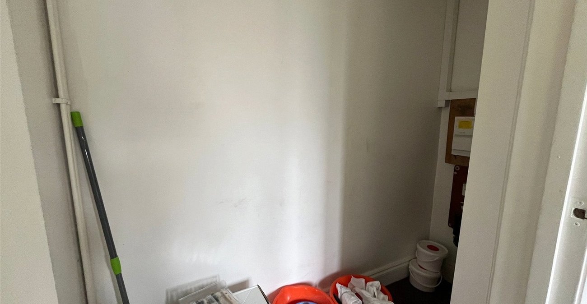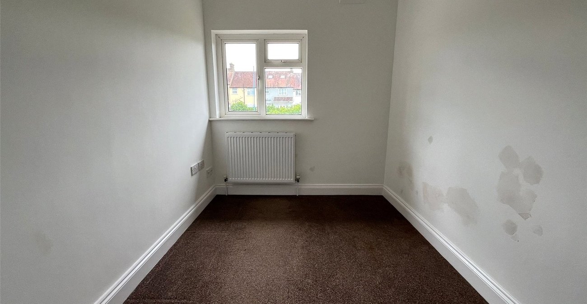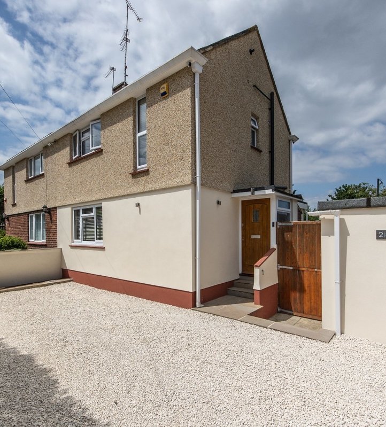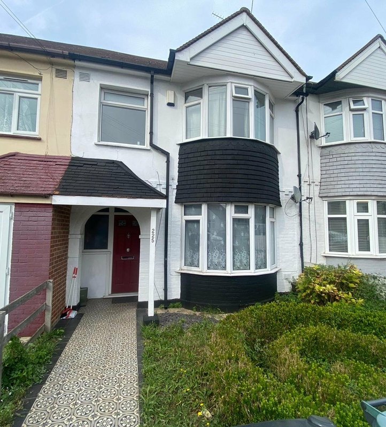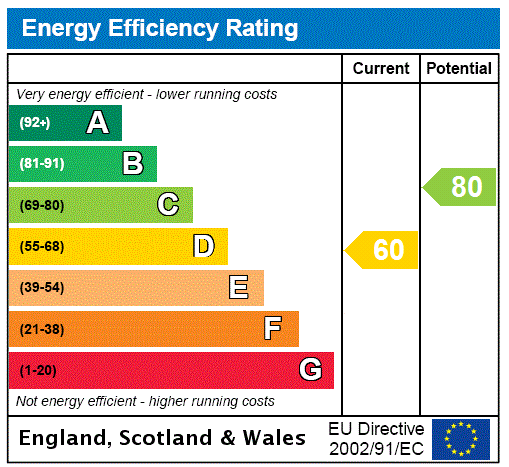
Property Description
Located along a QUIET RESIDENTIAL ROAD within easy access to Valley Drive amenities and transport links is this IMMACULATELY PRESENTED 4 BEDROOM MID TERRACE FAMILY RESIDENCE.
Accessed via the SPACIOUS ENTRANCE HALL, the internal accommodation is comprised of; LOUNGE to front, 22.04' x 8.07' KITCHEN/DINER to rear. On the first floor you will be welcomed by FOUR WELL PROPORTIONED BEDROOMS, SEPARATE CLOAKROOM and a MODERN FITTED BATHROOM.
The REAR GARDEN is approximately 45ft in length and is laid out in TWO FUNCTIONAL TIERS benefitting from both SIDE and REAR ACCESS. The garden also uniquely benefits from a LARGE CONCRETE OUTBUILDING.
Truro Road offers ideal potential for a DRIVEWAY to front in addition to REAR and LOFT EXTENSIONS subject to the necessary planning permissions.
Situated in a SOUGHT AFTER LOCATION close to all LOCAL AMENITIES and SCHOOLS, this is an ideal family home. Sold with the benefit of NO FORWARD CHAIN, early viewing is STRONGLY RECOMMENDED.
- No Forward Chain
- Potential for a Driveway to Front
- Potential to Extend Subject to Planning Permission
- Good Internal Condition Throughout
- 4 Well Proportioned Bedrooms
- Separate Lounge to Front
- First Floor W.C.
- Side and Rear Access
- Easy Access to Amenities and Transport
- School Catchment Area
Rooms
Entrance Hall 8.08 x 6.10Carpet. Stairs to first floor. Understairs storage cupboard housing meters. Access to;-
Living Room 15.00 x 11.06Carpet. 2 x Double glazed window to front. Radiator to front. Fireplace feature to remain.
Kitchen Dining Room 22.04 x 8.07Tiled flooring. Double glazed window to rear. Double glazed French doors to rear. Radiator to front. Spotlights. Wall and base level units with worksurface over. Tiled backsplash. Stainless steel sink and drainer unit with mixer tap over. Integrated oven. 4 ring gas hob and stainless steel extractor fan over. Space for appliances. Cupboard housing boiler.
Landing 11.03 x 4.06Carpet. Radiator to rear. Loft hatch. Access to; -
Master Bedroom 15.02 x 9.10Carpet. 2 x Double glazed window to front. Radiator to front.
Bedroom 2 11.08 x 8.09Carpet. Double glazed window to front. Radiator to front. Built in storage cupboard.
Bedroom 3 11.03 x 7.02Carpet. Double glazed window rear. Radiator to rear.
Bedroom 4 10.05 x 6.11Carpet. Double glazed window to rear. Radiator to rear.
Bathroom 8.07 x 5.04Laminate flooring. Tiled walls. Double glazed frosted window to rear. Radiator to side. Pedestal basin. Corner bath. Corner shower with glass doors and tiled surround. Wall mounted storage cupboard with mirrored front.
W.C 5.02 x 2.08Laminate flooring. Double glazed frosted window to rear. Part tiled walls. Low level w.c.
