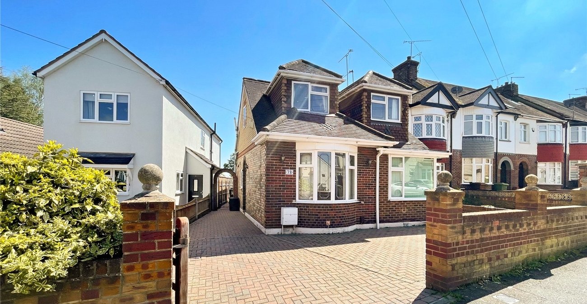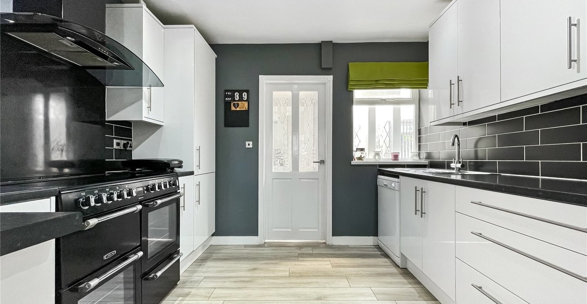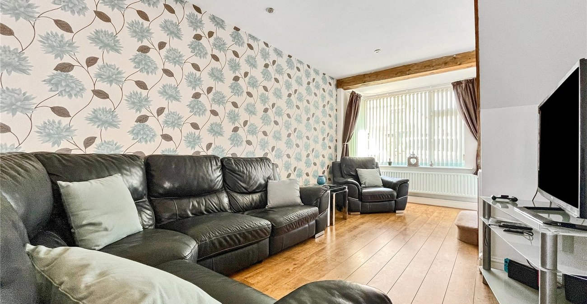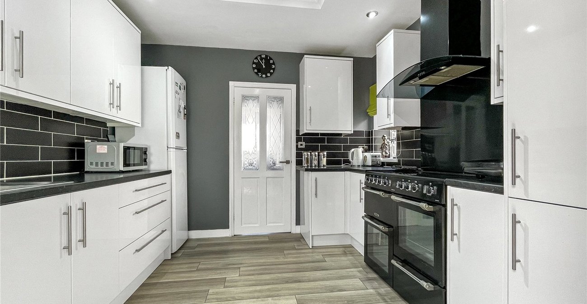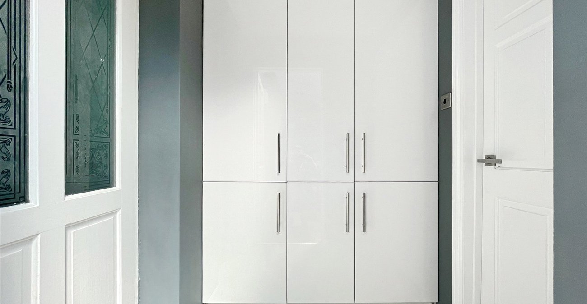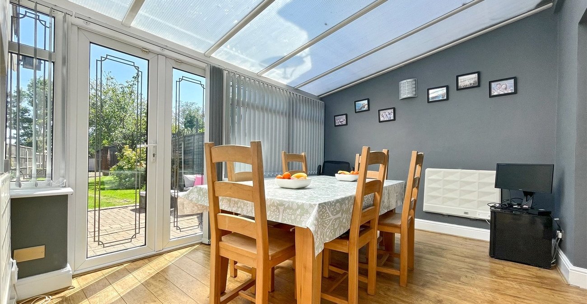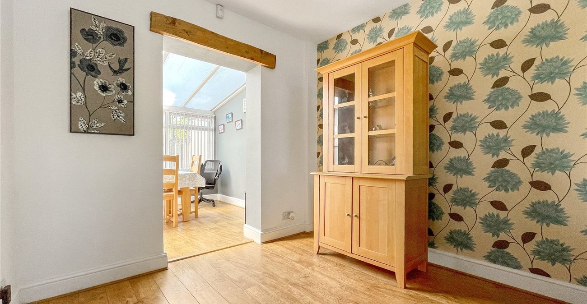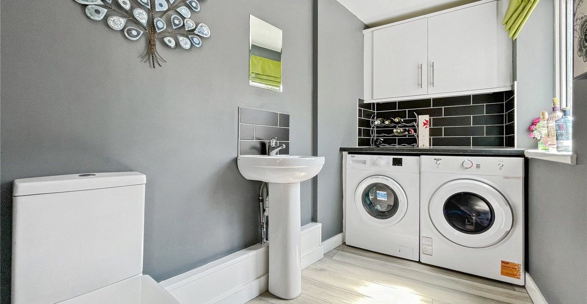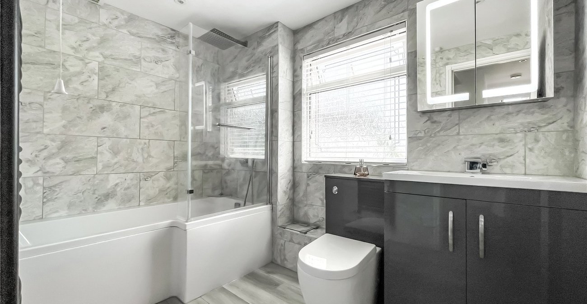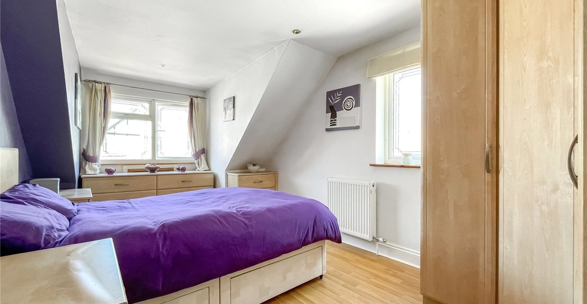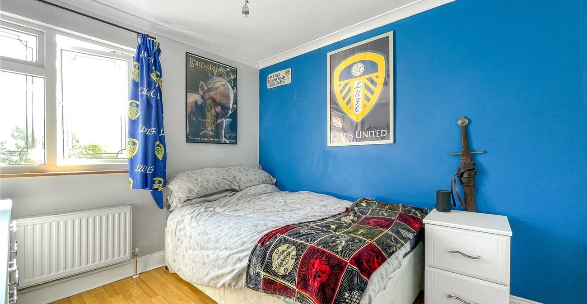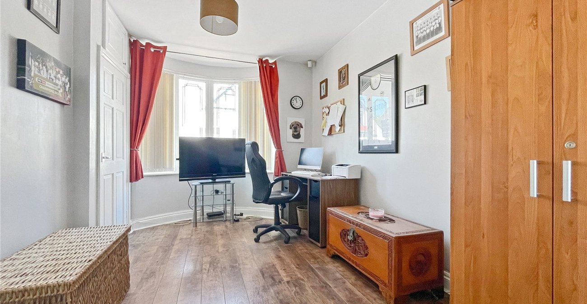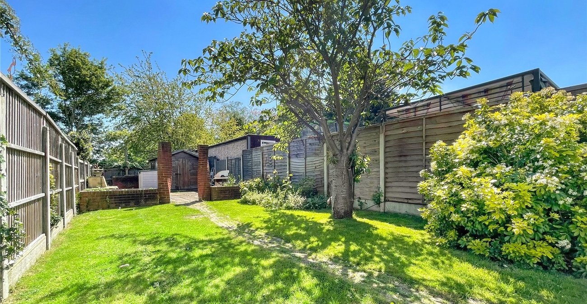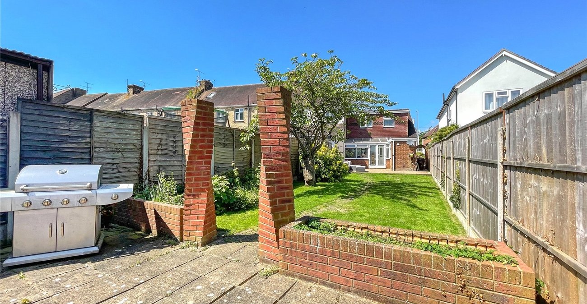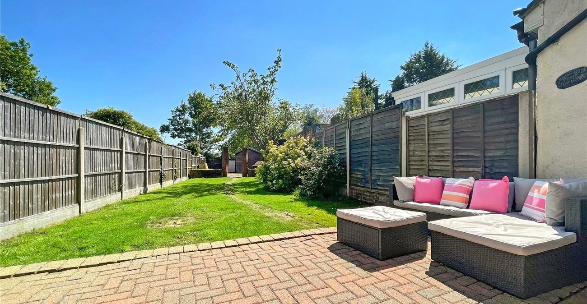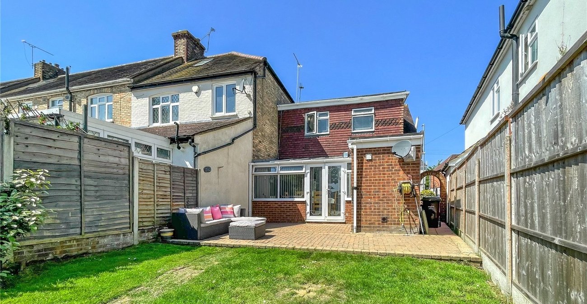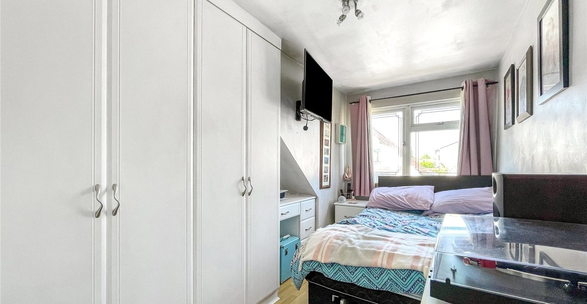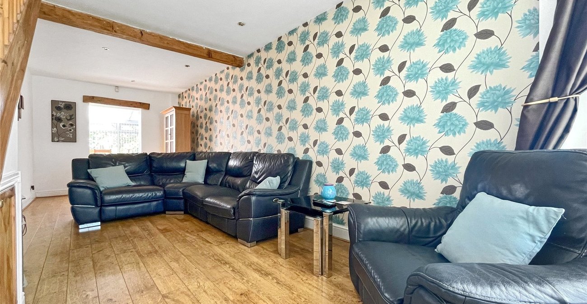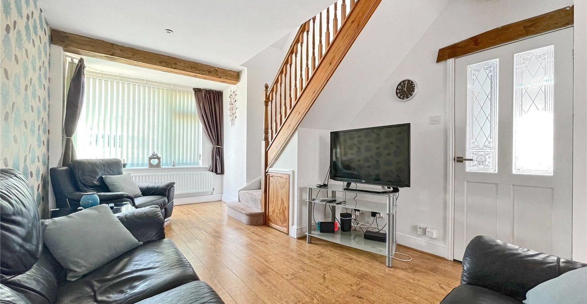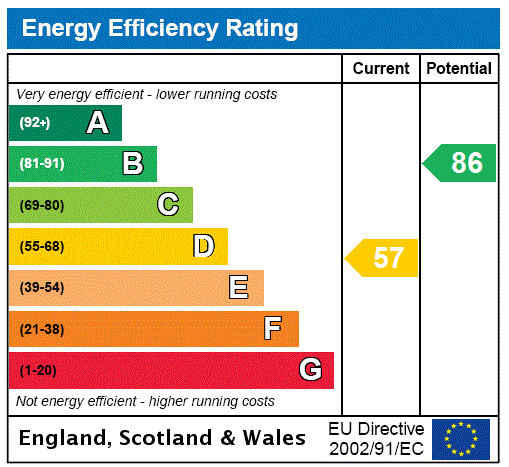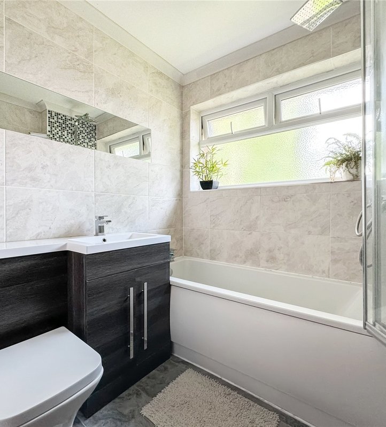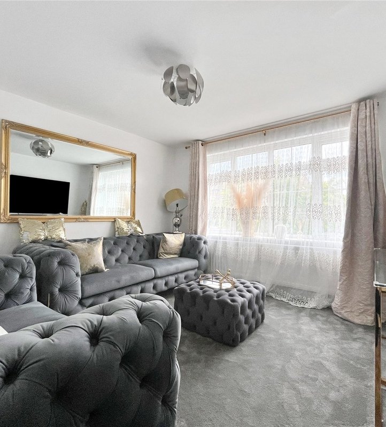Property Information
Ref: RAI240053Property Description
Guide Price £375,000 - £400,000
Nestled in the peaceful neighbourhood of Twydall Lane, Rainham, this charming three/four-bedroom chalet bungalow offers a cozy haven for families seeking modern comforts in a serene setting. Spanning 1,378 square feet, this home strikes a perfect balance between contemporary living and laid-back charm. Enjoy lazy afternoons and outdoor gatherings in the expansive garden, conveniently located within walking distance to nearby primary and secondary schools. Inside, a modern kitchen equipped with all the essentials awaits culinary adventures, while the contemporary bathrooms provide a relaxing retreat. Practical features such as a ground floor cloakroom and utility area enhance daily living, while the flexible layout accommodates various lifestyles. Outside, a block-paved driveway adds both style and convenience. Don't miss the chance to experience suburban living at its finest – schedule your viewing today to discover the warmth and appeal of this inviting bungalow.
- 1212.5 Square Feet
- Large Garden
- Walking Distance to Primary and Secondary Schools
- Modern Kitchen and Bathrooms
- Ground Floor Cloakroom and Utility Area
- Flexible Accommodation
- Block Paved Driveway
- Viewing Highly Recommended
Rooms
EntranceDouble glazed door to front.
Entrance HallwayLaminate flooring. Radiator.
Lounge 8.3m x 3.23mDouble glazed window to front. Stairs to first floor. Laminate flooring. Radiator.
Dining Room 3.86m x 2.9mDouble glazed door and window to rear. Laminate flooring. Two electric wall mounted storage heaters.
Reception Room/Bedroom Four 4.32m x 2.77mDouble glazed bay window to front. Storage cupboard. Laminate flooring. Radiator.
Kitchen 3.1m x 2.97mDouble glazed window to side. Range of wall and base units wtih worksurface over. Space for appliances. Stainless steel sink. Tiled splashback. Space for fridge freezer. Laminate flooring.
Lobby 1.6m x 1.22mStorage cupboards. Laminate flooring.
Ground Floor Bathroom 3.3m x 1.65mDouble glazed window to side. Low level WC. Pedestal wash basin. Space for washing machine and tumble dryer. Heated towel rail. Laminate flooring.
Bedroom One 5.18m x 2.8mDouble glazed window to front and side. Fitted wardrobes. Laminate flooring. Radiator.
Bedroom Two 4.2m x 2.24mDouble glazed window to front. Fitted wardrobes. Laminate flooring. Radiator.
Bedroom Three 2.82m x 2.64mDouble glazed window to rear. Fitted wardrobes. Laminate flooring. Radiator.
Bathroom 2.74m x 1.88mDouble glazed window to rear. Low level WC. Pedestal wash hand basin. Panelled bath with shower over. Tiled walls and laminate flooring. Heated towel rail.
Rear Garden 28.35mSide access. Patio. Laid to lawn.
ParkingDriveway to front.
