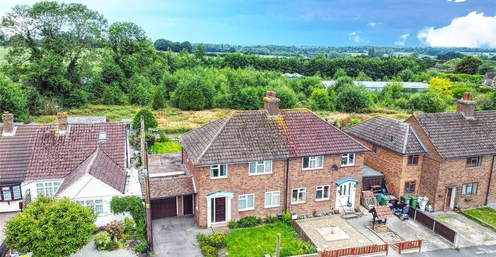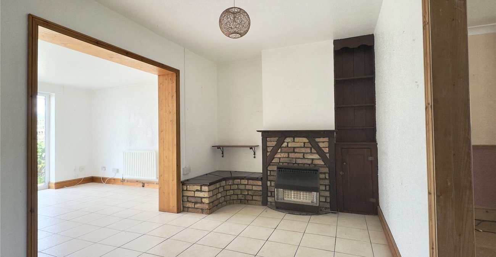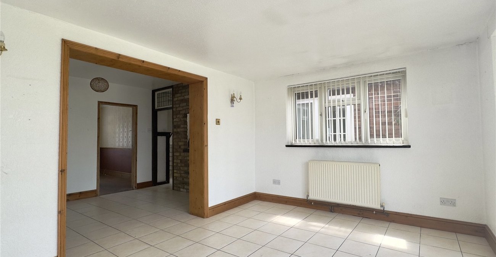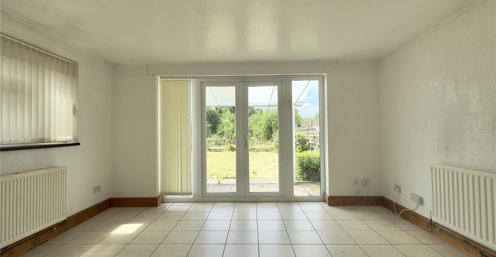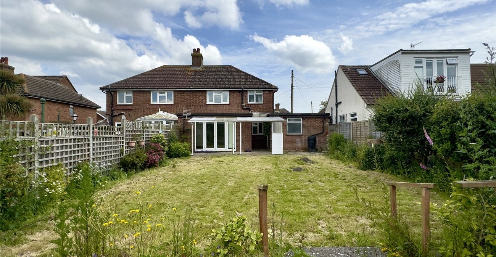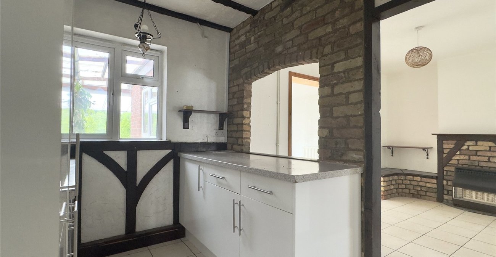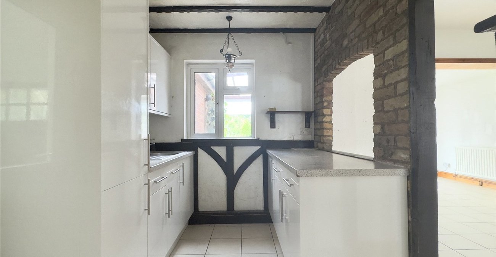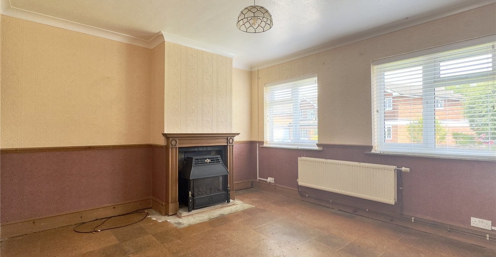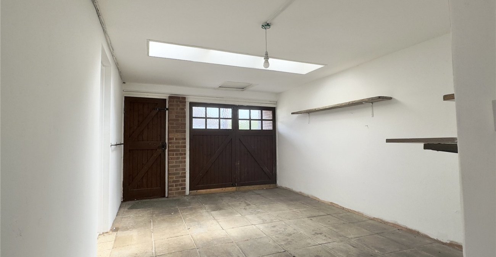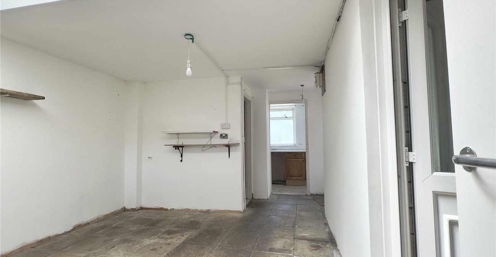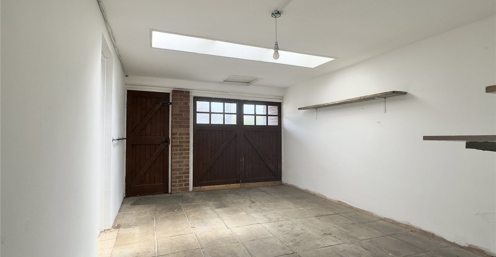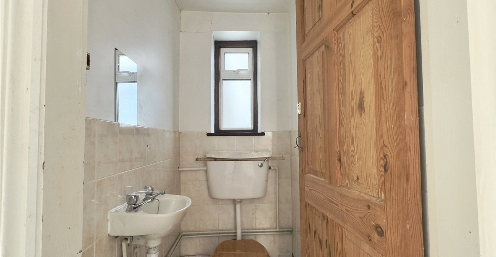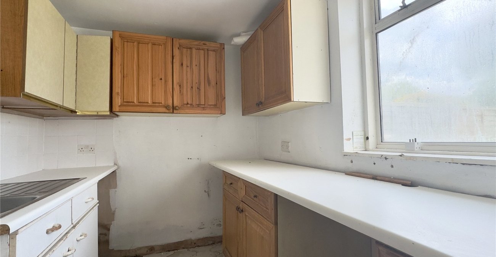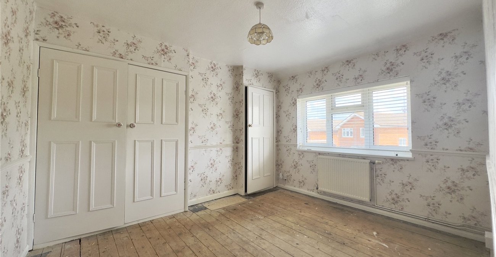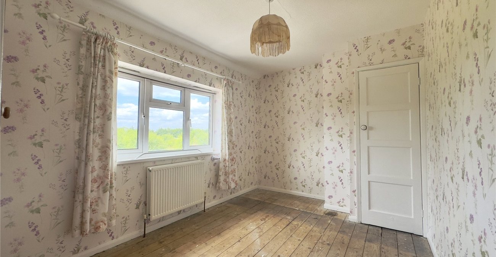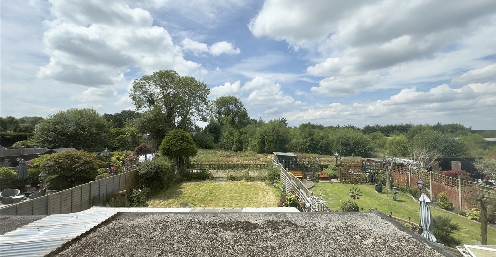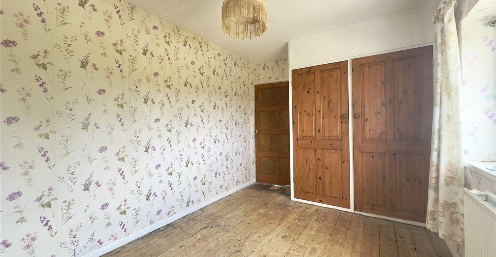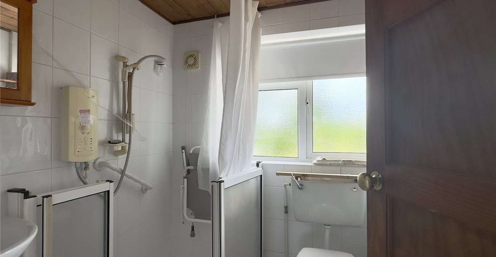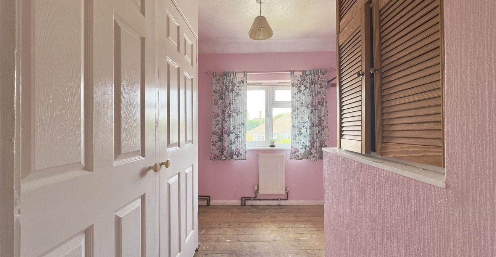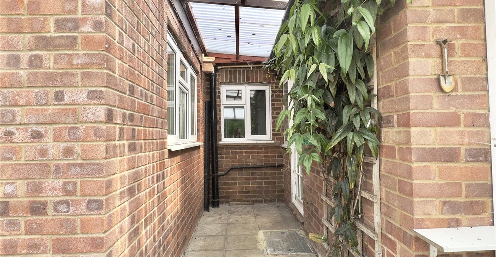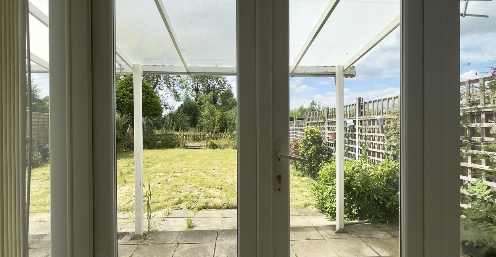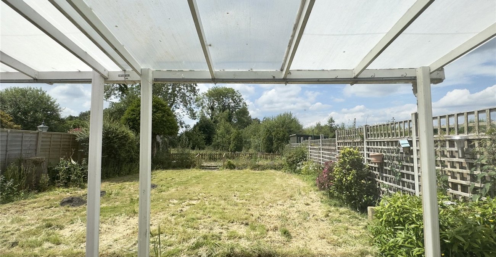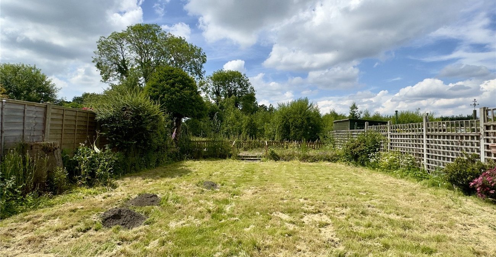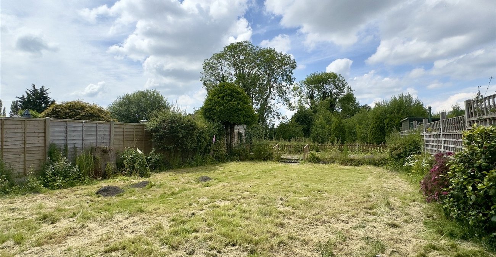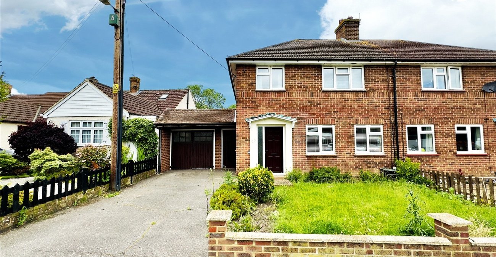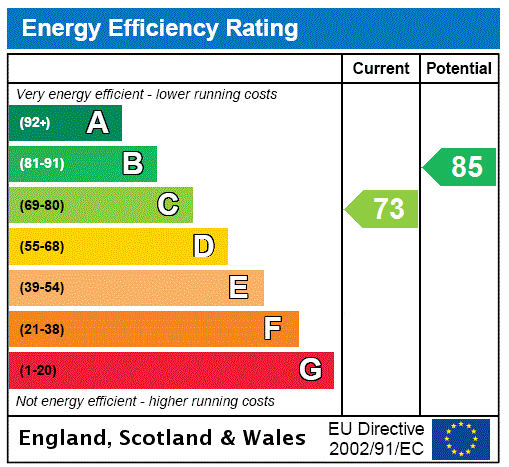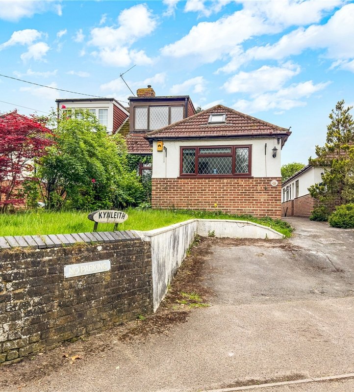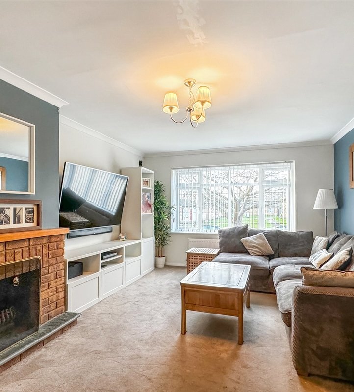Property Information
Ref: SWL240179Property Description
Located in a quiet road in sought after Crockenhill Village just a 1.2 mile walk to Swanley station. The property benefits, form a great living space with versatility to enhance as desired. Outside is a fabulous rear garden, garage and off street parking. Offered Chain Free. Call now to book your viewing.
- 3 Bedrooms
- 3 Reception Rooms
- Ground Floor Cloakroom
- Utility Room
- Garage
- Off Street Parking
- Chain Free
Rooms
Entrance HallDouble glazed door and window to front with further window to side. Access to kitchen and stairs to first floor. Radiator.
Kitchen 4.01m x 2.12mDouble glazed window to rear and door to side/Garage. Range of matching wall and base cabinets with countertop over with sink/drainer inset. Space for cooker and fridge/freezer. Access to dining room.
Dining Room 3.89m x 2.65mOpen to garden room, lounge and kitchen. Radiator. Conversation window to kitchen. Feature fireplace.
Lounge 4.16m x 3.64mDouble glazed window to front. Radiator. Feature fireplace.
Garden Room 4.16m x 3.26mDouble glazed window to side complimented by French doors with matching windows to rear. Open to dining room. Radiator.
Integrated Garage 6.24m x 3.37mBarn style door for vehicular access and separate wooden door for pedestrian access to front. Double glazed window and door to side for garden access. Access to utility and cloak rooms. Power and light. Skylight.
Utility Room 3.23mx 2.2mDouble glazed window to rear. Range of base cabinets with countertop over with sink/drainer inset. Space for whitegoods.
ClaokroomDouble glazed window to side. Low level wc. Wash basin.
First Floor landingDouble glazed window to side. Access to bedrooms, shower room and loft.
Bedroom One 3.67m x 3.48mDouble glazed window to front. Radiator. Built in wardrobes.
Bedroom Two 4.26m x 2.67mDouble glazed window to rear. Radiator. Built in wardrobes.
Bedroom Three 2.77m x 2.57mmax. Double glazed window to front. Radiator. Built in wardrobes.
Shower Room 1.8m x 1.7mOpaque double glazed window to rear. Cubicle shower. Wash basin. Low level wc. Radiator.
