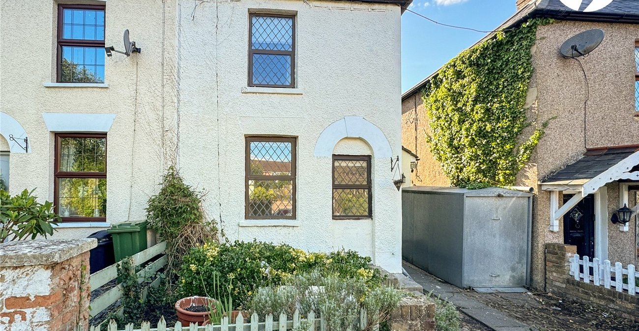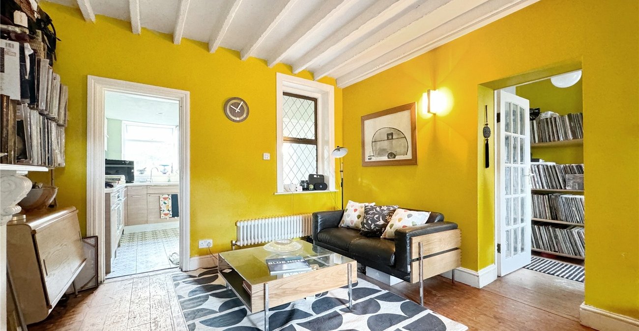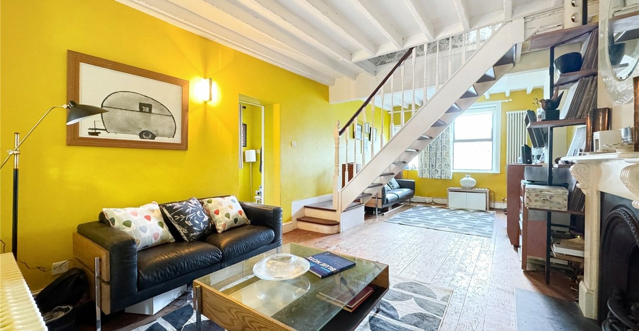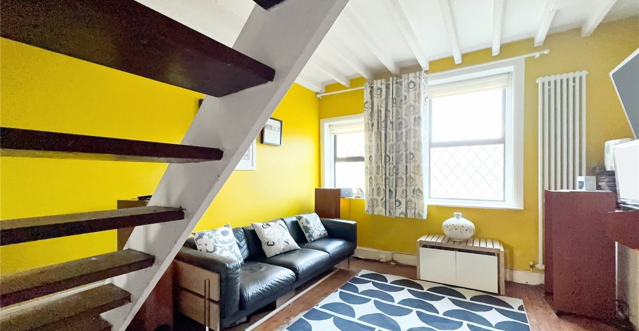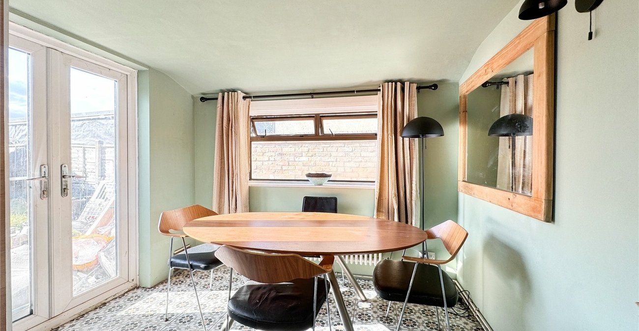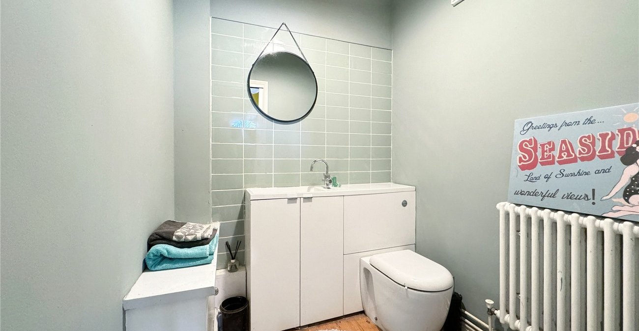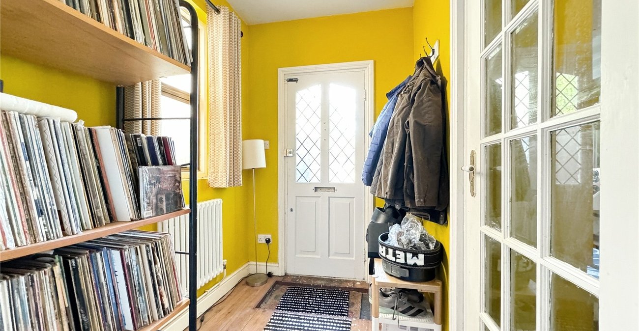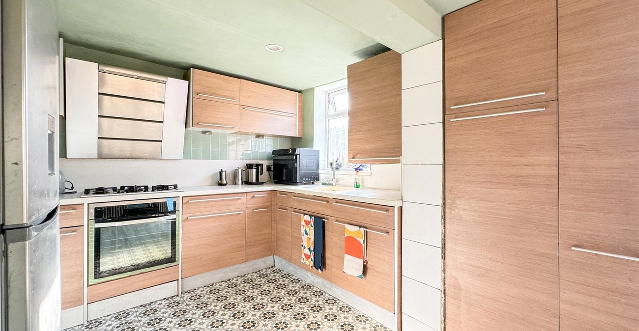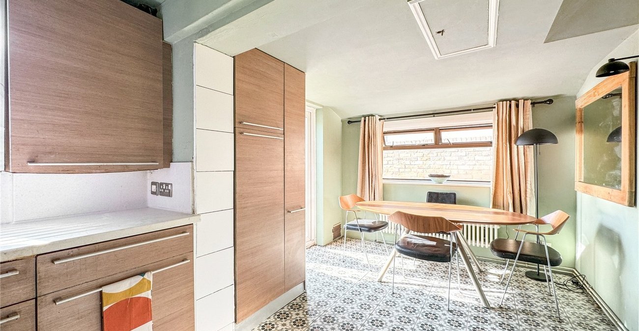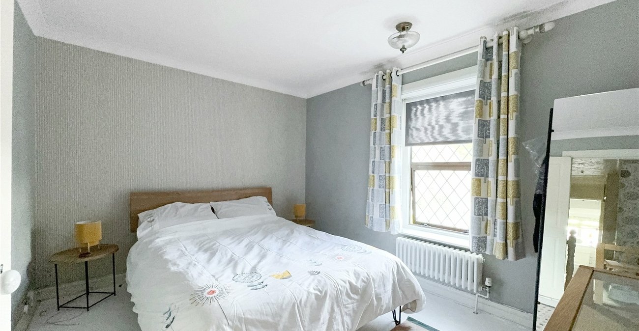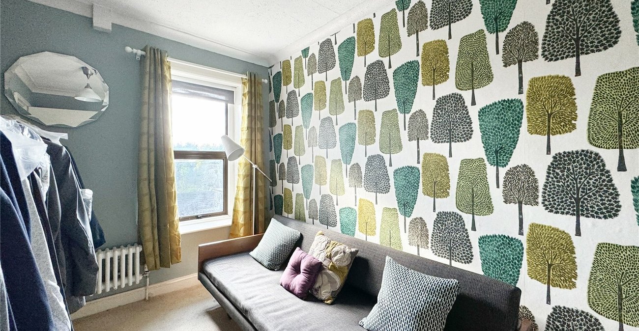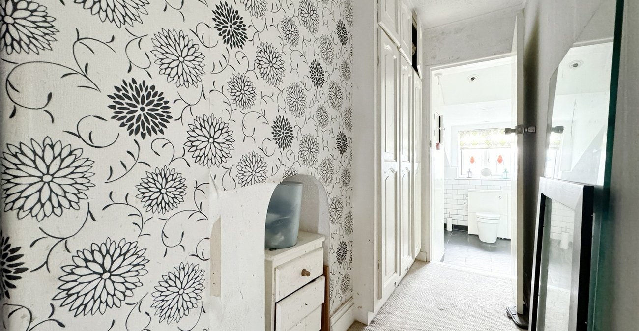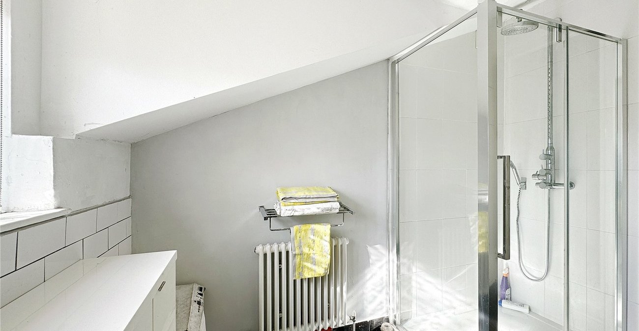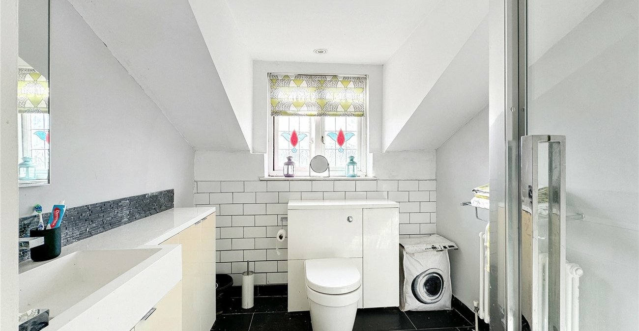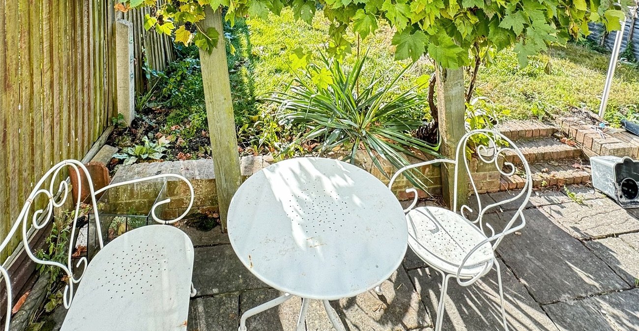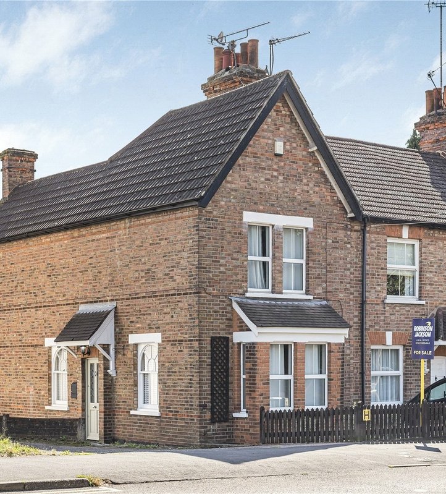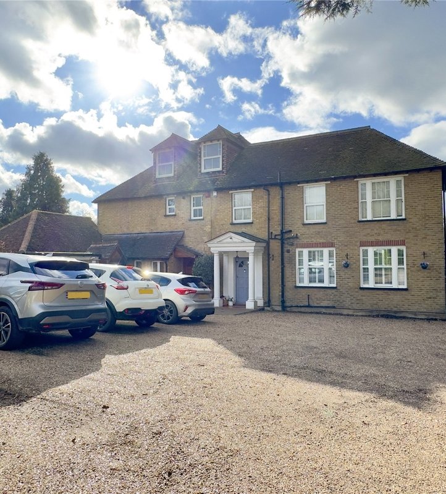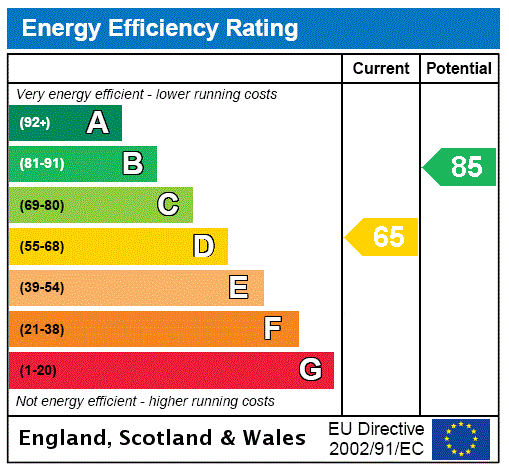
Property Description
Guide Price £350,000 - £375,000
Located just over a miles walk to Swanley station with fast services to London in a quiet road in sought after Crockenhill is this fantastic period cottage. Offering to the ground floor a bright entrance hall which offers access to a wc, open plan lounge/snug and kitchen/dining room. With to the first floor, 2 double bedrooms and larger than average bathroom. Outside is a private rear garden with a private driveway and terrace to the front. If you are looking for a home with potential to enhance and develop, look no further.
- 2 Double Bedrooms
- Kitchen/Dining Room
- Open Plan Lounge/Snug
- 1st Floor Bathroom
- Ground Floor WC
- Off Street Parking
- Private Rear Garden
- Amazing Potential
- Viewing Highly Recommended
Rooms
Entrance Hall 3.15m x 1.63mDouble glazed window to side. Door to front. Access to lounge and cloakroom. Radiator.
CloakroomVanity wash basin and wc. Radiator.
Lounge 7.1m x 3.43mTwo double glazed windows to front. Feature fireplaces. Exposed floorboards. Radiators. Window for borrowed light to kitchen/dining room.
Kitchen/Dining room 5.18m x 2.84mDouble glazed window to rear. Window to side. Double doors to garden. Range of wall and base cabinets with Corian countertop. Integrated oven and hob. Integrated dishwasher, washing machine. Space for fridge freezer. Tiled flooring. Radiator.
LandingAccess to bedrooms, bathroom and loft. Storage cupboards.
Bedroom One 3.58m x 2.77mDouble glazed window to front. Radiator. Exposed floorboards.
Bedroom Two 3.25m x 2.26mDouble glazed window to rear. Built in storage. Radiator.
BathroomWindow to rear. Panelled bath. Wash hand basin. Low level W.C. Shower cubicle. Airing cupboard housing hot water tank. Radiator.
