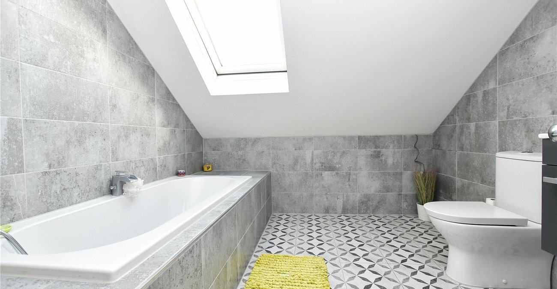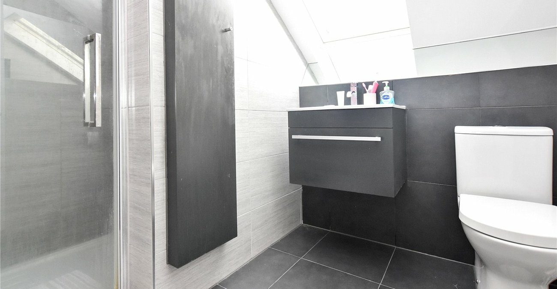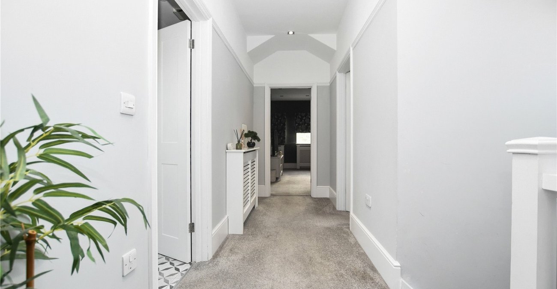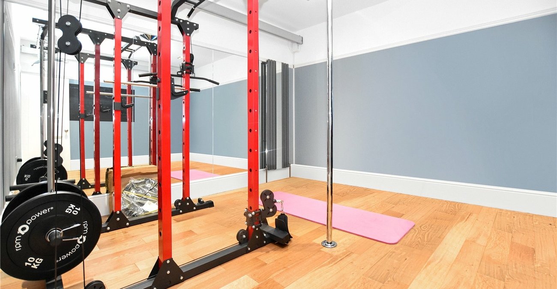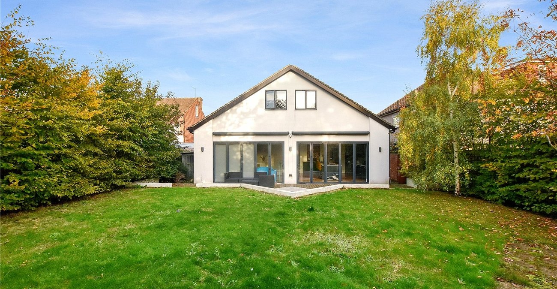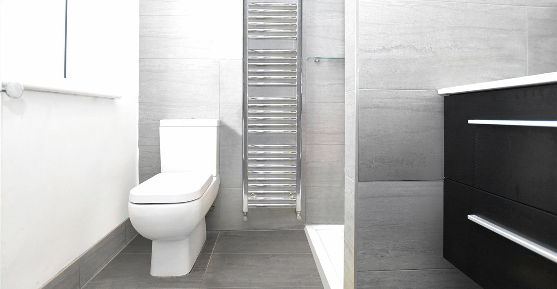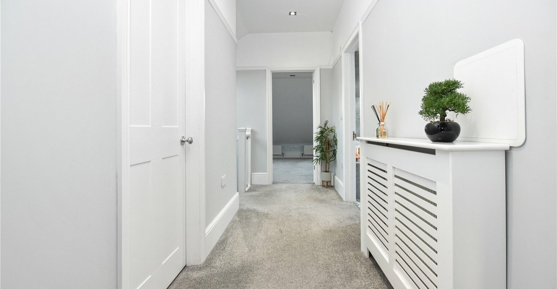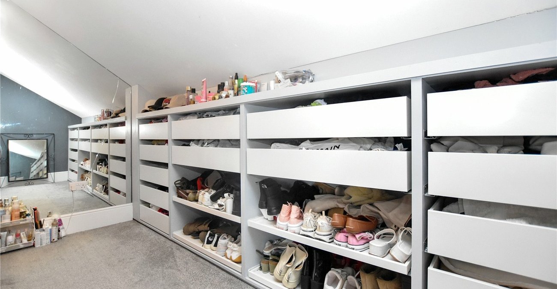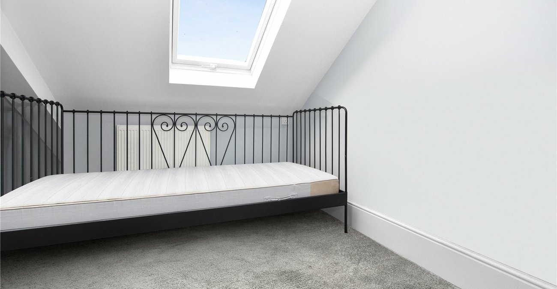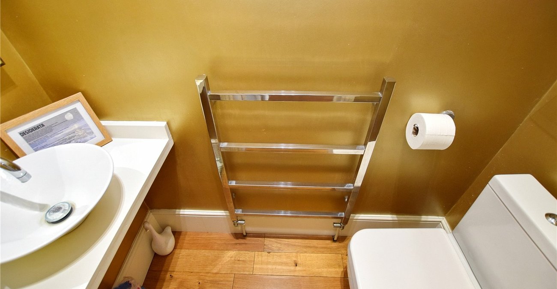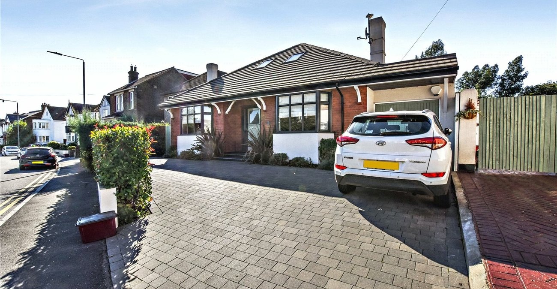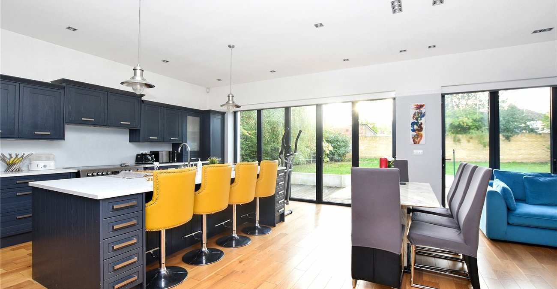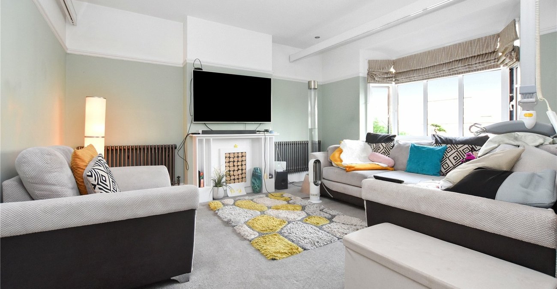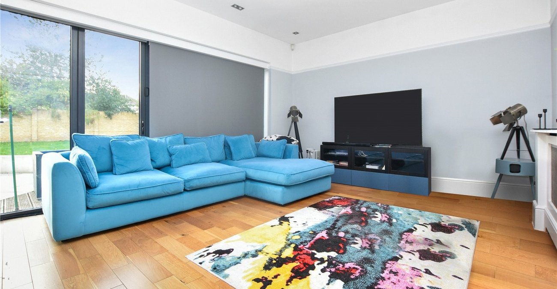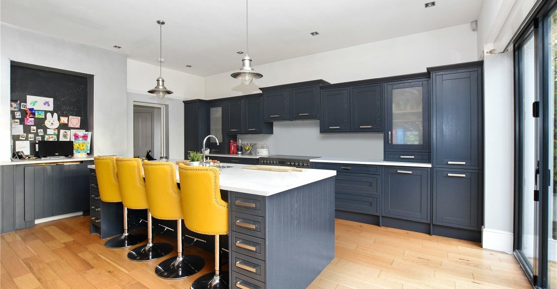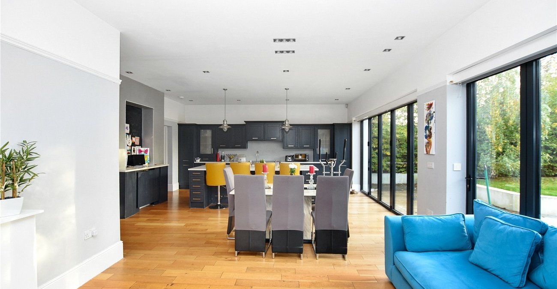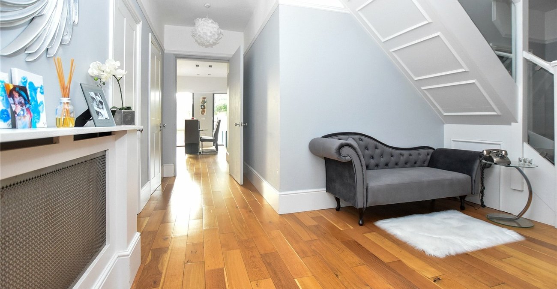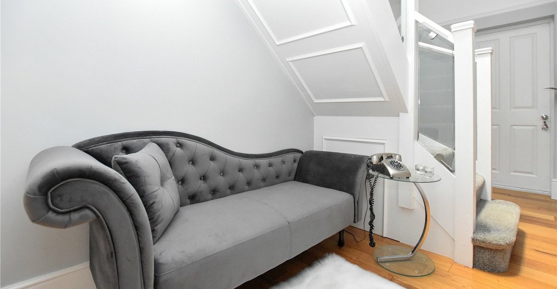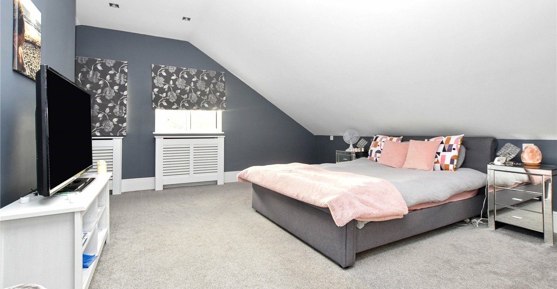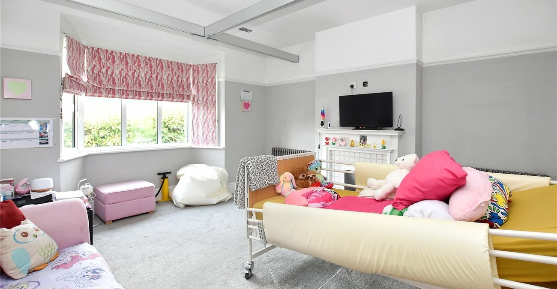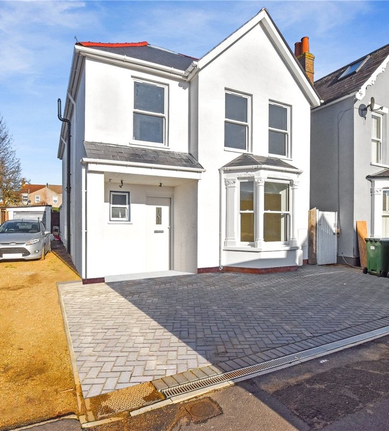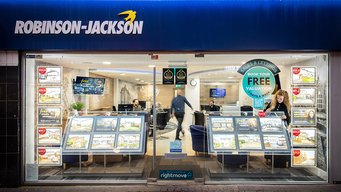Property Description
This house has been expertly extended and refurbished to a very high standard and is extremely stylish with areas that you would not expect in an ordinary house. The entrance hall is spacious and bright with a cosy lounge area to the right and a double bedroom with ensuite and walk in dressing area to the left. If a healthy lifestyle is on the agenda a gym has been designed on the ground floor, you could even make this into a playroom. To the rear is the most amazing open plan kitchen Dining area measuring 30ft, Bi-folding doors run along the back giving a full view of this landscaped well stocked garden. Upstairs you have a sweeping landing with natural light and three bedrooms. The master bedroom has an ensuite with a walk in dressing room with views over the garden. The main family bathroom is also on this floor with a gorgeous sunken bath for those relaxing evenings.
To the front you have ample parking, and even though the house is heavily extended you still have your own garage to the side.
- Fabulous Four bedroom detached
- Close to station and local shops
- End of Chain
- 32ft Kitchen Breakfast Room
- Gym Area
- Extremely high specification
Rooms
Entrance Hall Lounge 4.27m x 4.27mBedroom 2 4.2m x 4.27mWith walk in wardrobe and En-suite.
Kitchen/Dining/Living 9.96m x 5.61mLarge open planned area
Utility Room 3.28m x 2.9mDownstairs WC Gym 3.76m x 3.94mFirst Floor Landing Bedroom 1 5.13m x 4.22mWith walk in wardrobe and En-suite.
Bedroom 3 7.21m x 3.86mBedroom 4 2.77m x 2.77mRear Garden Off Street Parking